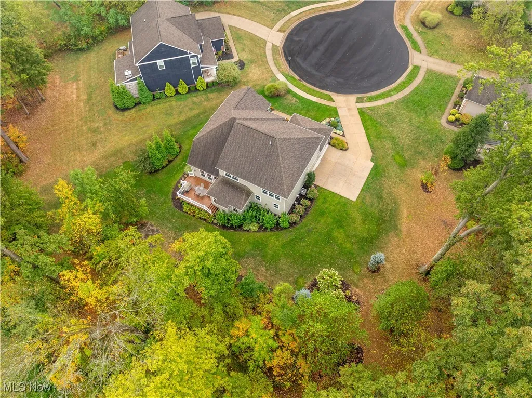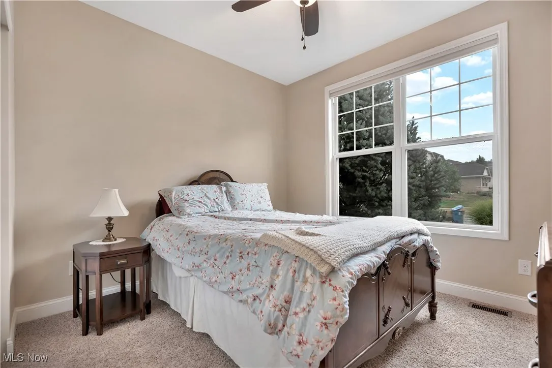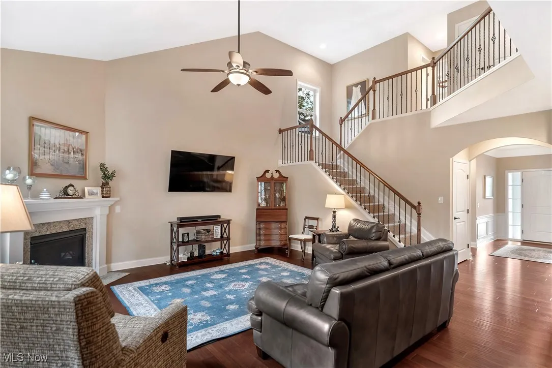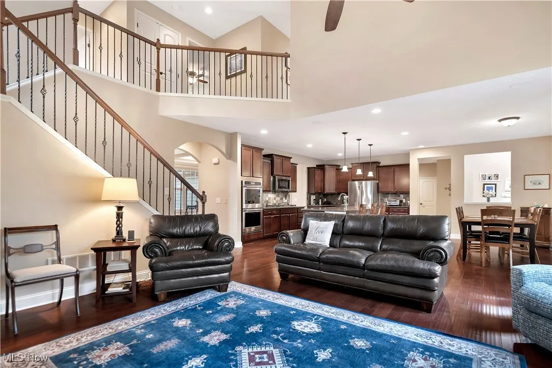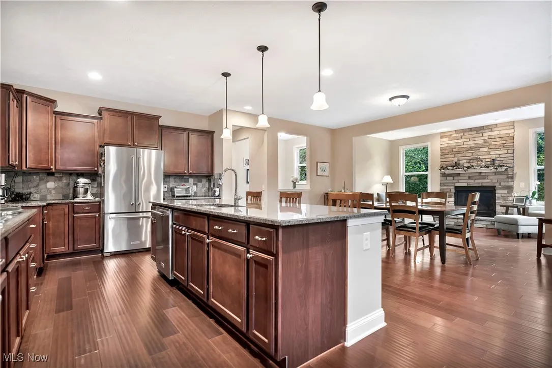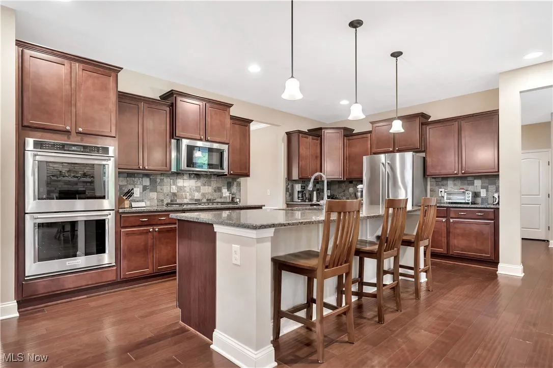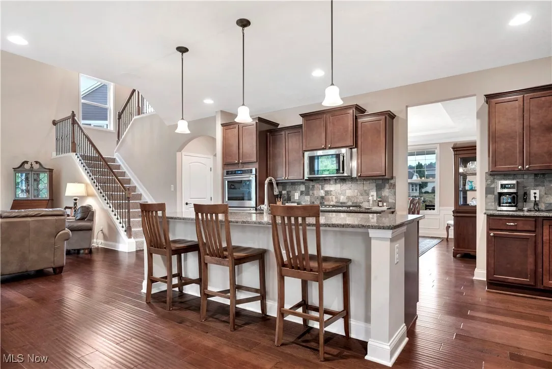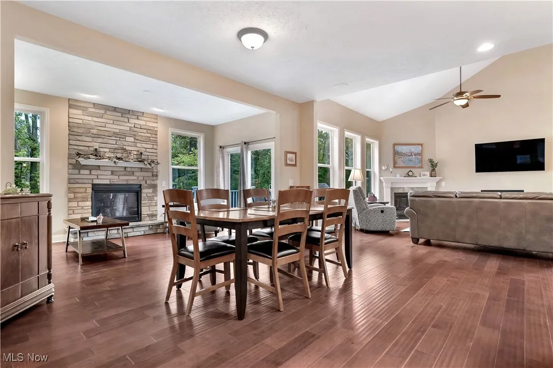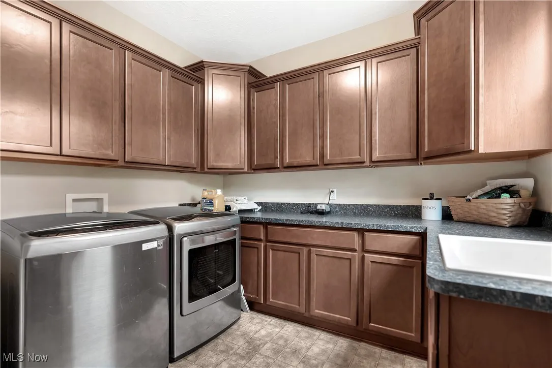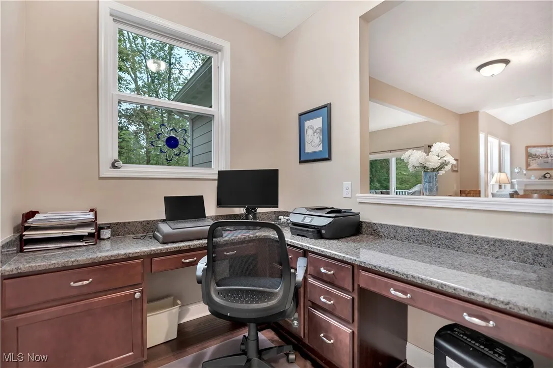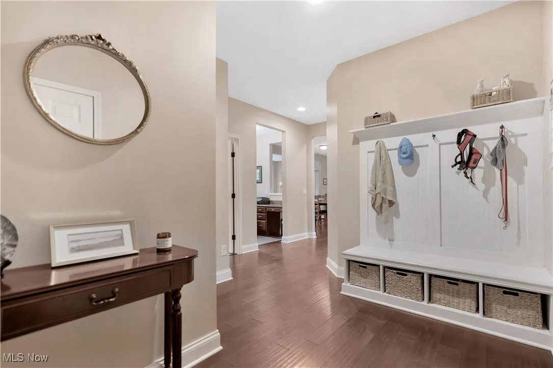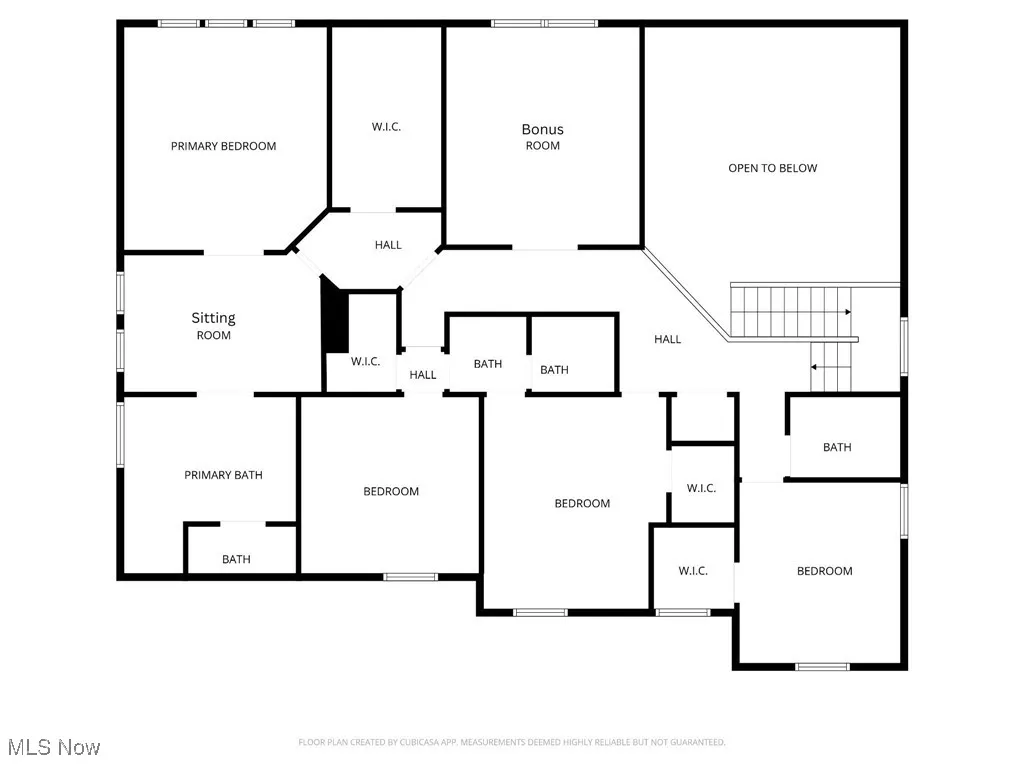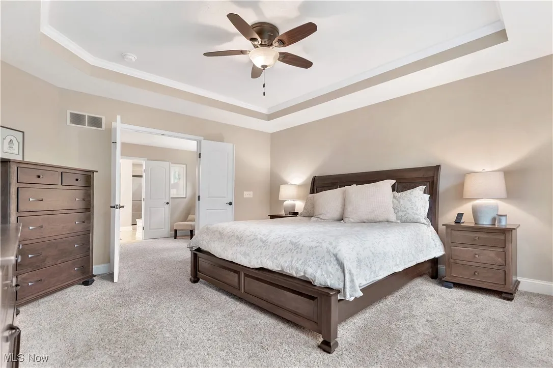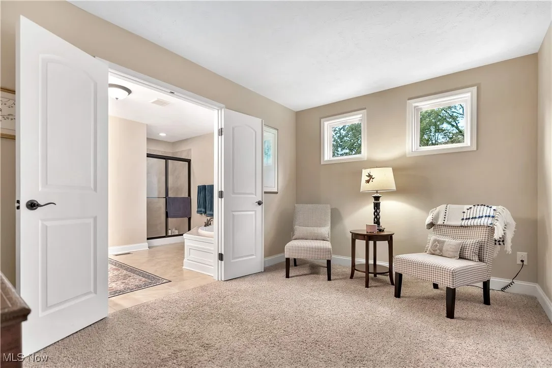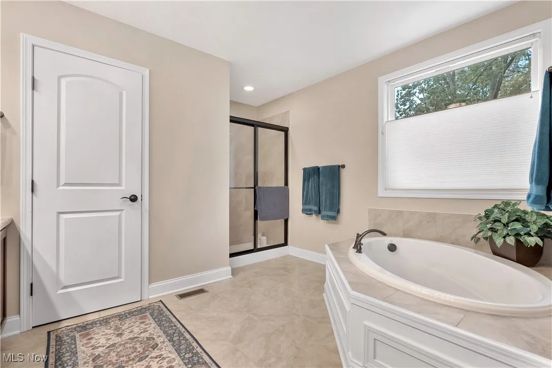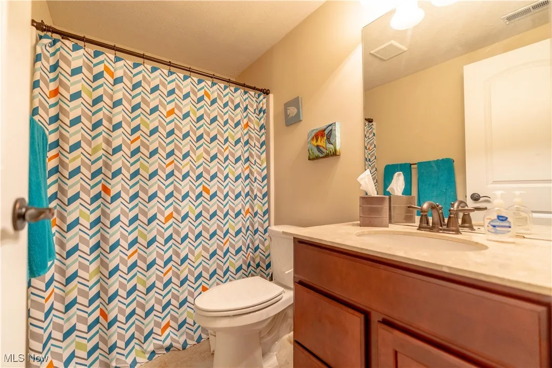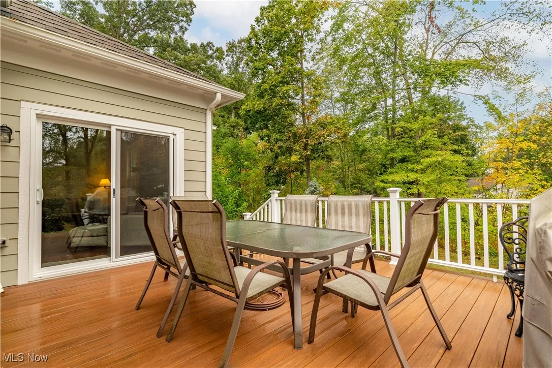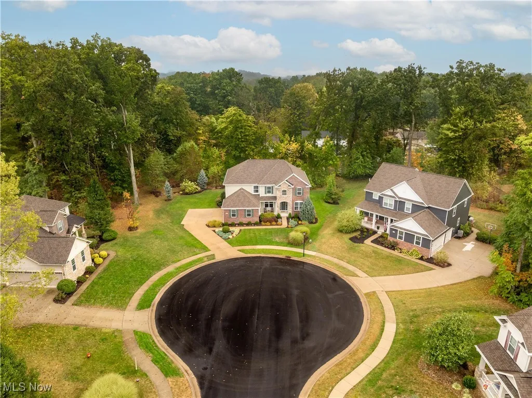Find your new home in Northeast Ohio
Discover this stunning 6-bedroom, 5-bath home tucked away on a nearly ¾ acre cul-de-sac lot in the desirable Reserve at Emerald Estates, Jackson Township! From the moment you step into the grand foyer, you’ll notice the attention to detail, including beautiful wood trim, crown molding, wainscoting, and engineered wood flooring throughout most of the first floor. The open layout is designed for both everyday living and entertaining. The chef’s kitchen features a huge granite island, walk-in pantry, double oven, and separate cooktop, all flowing into the 2-story great room with a cozy gas fireplace. A charming hearth room with its own fireplace adds another inviting gathering space. Host dinners in the elegant formal dining room with tray ceiling, or take advantage of the private first-floor bedroom and full bath, perfect for guests or multigenerational living. A mudroom/drop zone, spacious laundry, and dedicated office/workspace complete the main floor. Upstairs, retreat to the luxurious owner’s suite with a sitting room, spa-like bath with soaking tub, custom tile shower, dual vanity, and oversized walk-in closet. Three additional bedrooms with walk-in closets and two full baths (including a Jack-n-Jill) plus a versatile bonus room round out the second level. The finished lower level offers more than 1,500 sq. ft. of extra living space with an egress bedroom/office, full bath, rec room with egress window, workout area, and bar with custom granite countertop—perfect for entertaining. Enjoy outdoor living on the composite deck overlooking the private wooded backyard, or gather on the stone patio with firepit. A 3-car garage and cement-board/stone exterior add style and practicality. Home also features a lawn irrigation system and an 80 gallon hot water tank. This home truly has it all—space, function, and timeless beauty!
7596 Montella Avenue, Canal Fulton, Ohio 44614
Residential For Sale


- Joseph Zingales
- View website
- 440-296-5006
- 440-346-2031
-
josephzingales@gmail.com
-
info@ohiohomeservices.net



