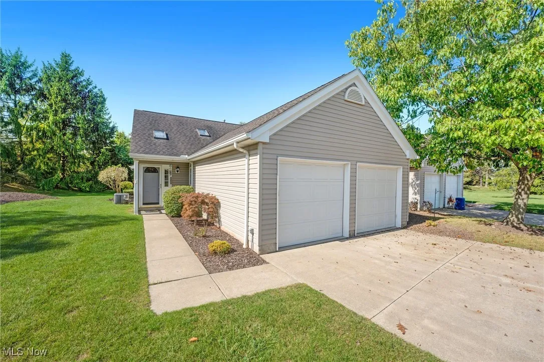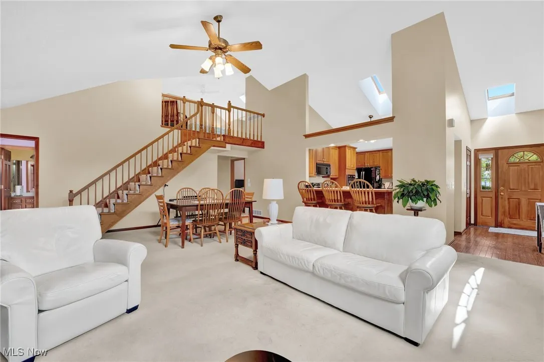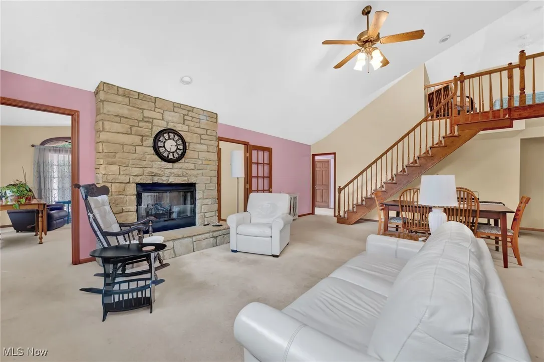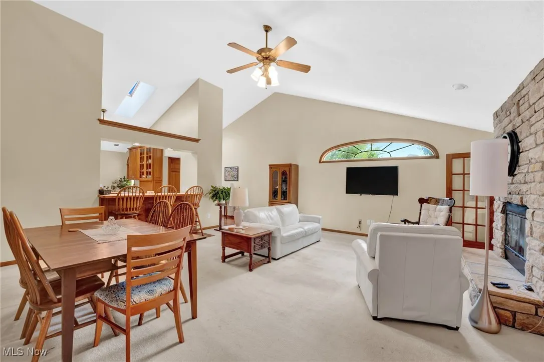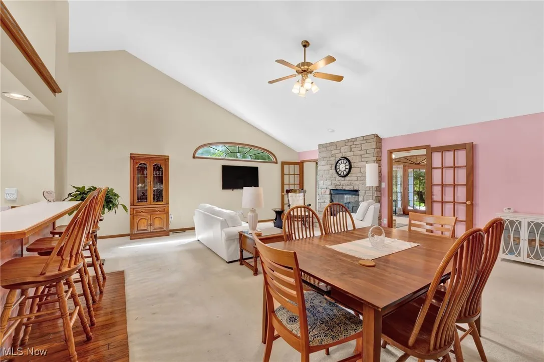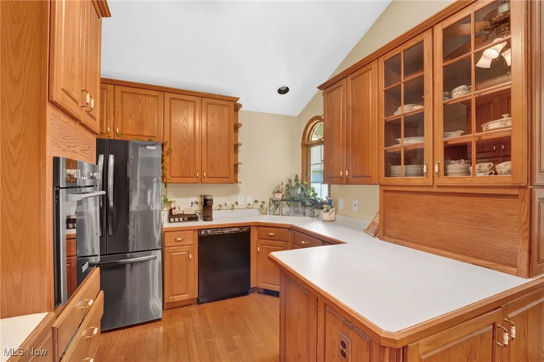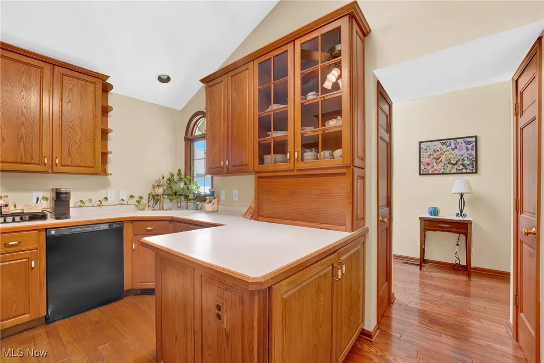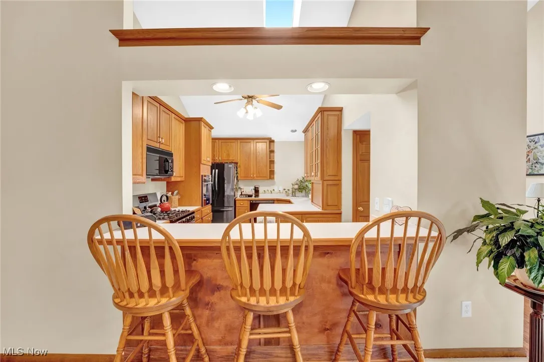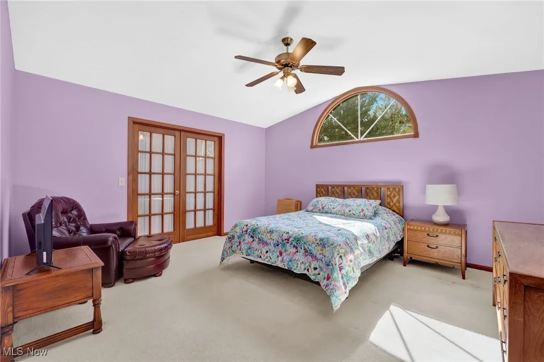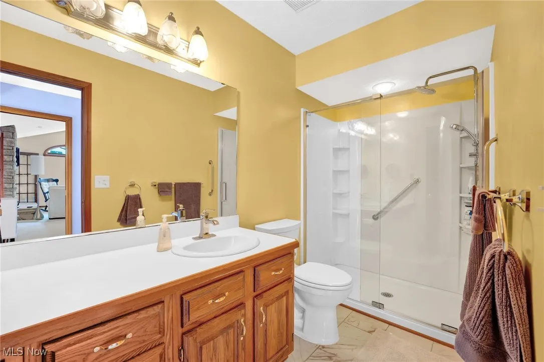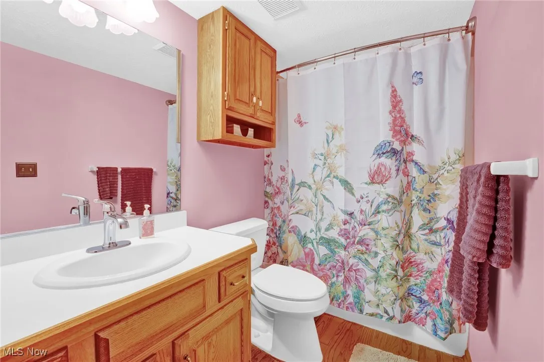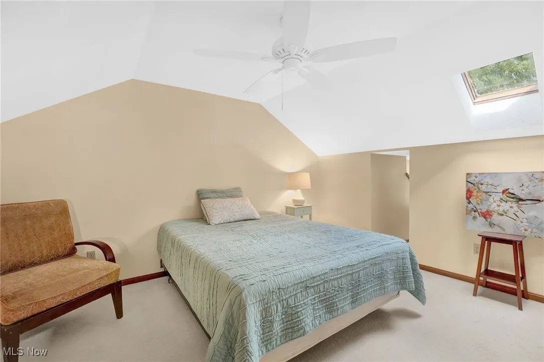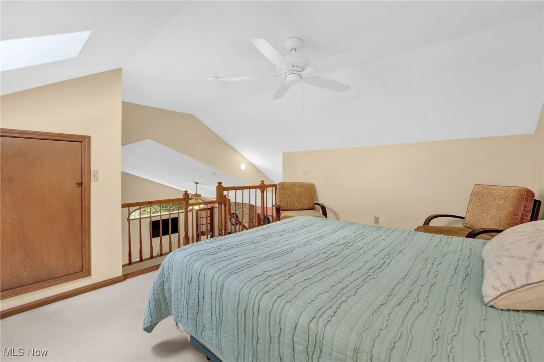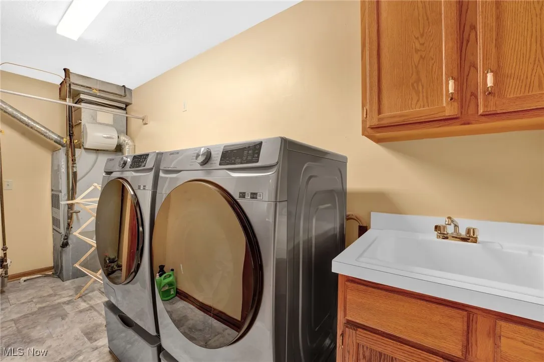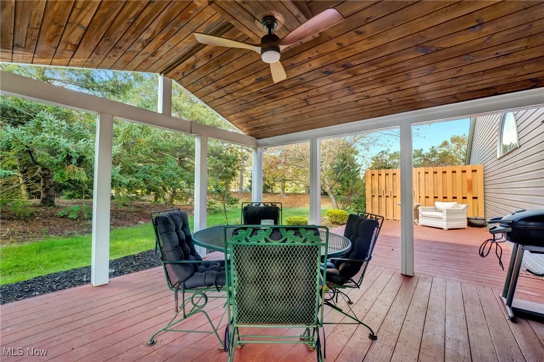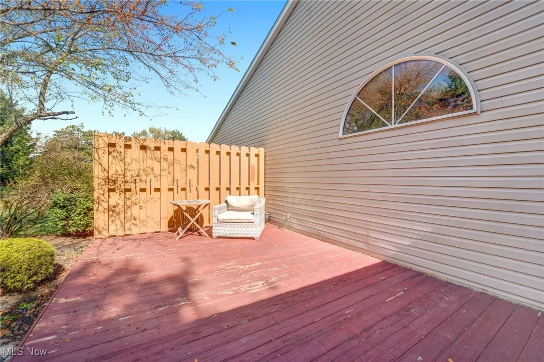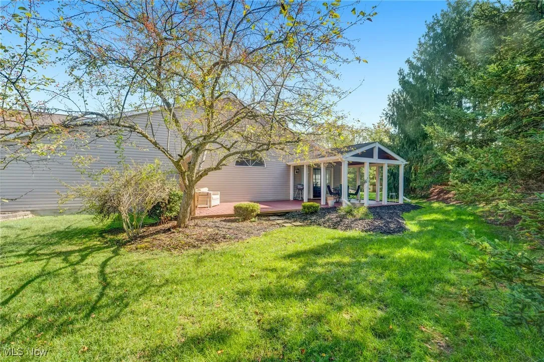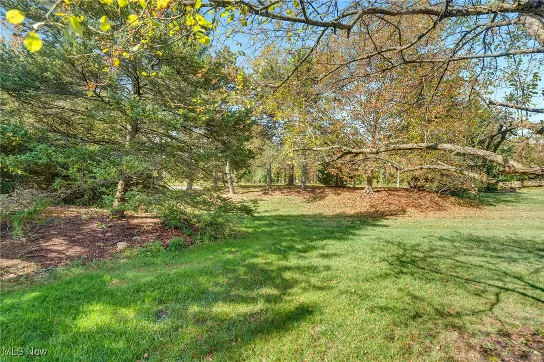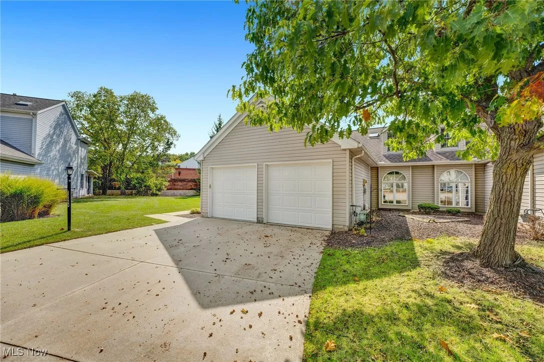Find your new home in Northeast Ohio
Welcome to Springfield Commons where you’ll find this charming single-family rambler ranch situated on a beautifully landscaped lot. Mature trees create a lovely blend of sun and shade enhancing the tranquility of the property. Step inside and discover a spacious living area spanning 1,768 sqft, featuring vaulted ceilings, skylights, natural woodwork, recessed lighting, and a palette of accentuating colors that create a warm and inviting atmosphere. The chef’s kitchen is a true highlight, boasting stunning countertops, elegant oak cabinetry, 2 pantries, and sleek stainless appliances including range, wall oven, refrigerator, microwave, and dishwasher. The breakfast bar adds a delightful touch for casual dining. The floor to ceiling, double-sided gas fireplace provides cozy warmth and serves as a focal point for both the great room and versatile space that can be used as a den or office. This room has french door access to the covered deck with a ceiling fan, and the patio area, the perfect space for enjoying fresh air and outdoor relaxation. The generously sized master includes a private en-suite bathroom and a spacious walk-in closet ensuring comfort and convenience. A second bedroom on the main level, along with a creative loft space overlooking the great room, offers flexible options for a third bedroom, craft area or playroom. The primary bath features new flooring and walk-in shower while the laundry room doubles as a utility space equipped with new flooring, sink and cupboard space for organization. With an attached two-car garage, storage will never be an issue in this well-maintained home. Experience comfort, style, and convenience in a community just minutes away from schools, businesses, retail, and amenities. This is a must-see property!
20889 Autumn Oval # 31, Strongsville, Ohio 44149
Residential For Sale


- Joseph Zingales
- View website
- 440-296-5006
- 440-346-2031
-
josephzingales@gmail.com
-
info@ohiohomeservices.net

