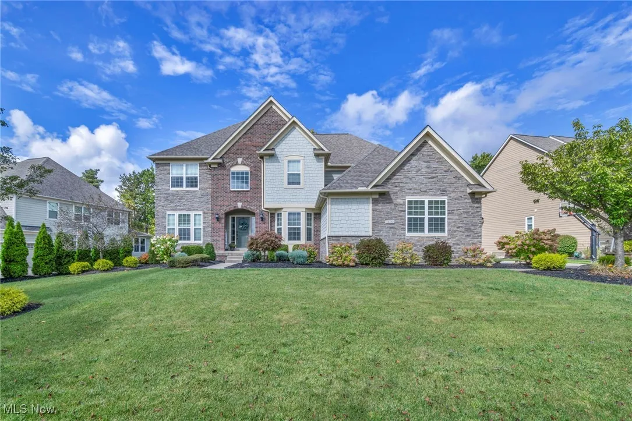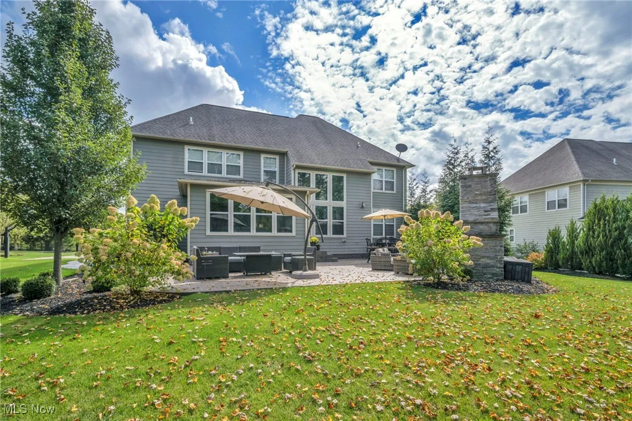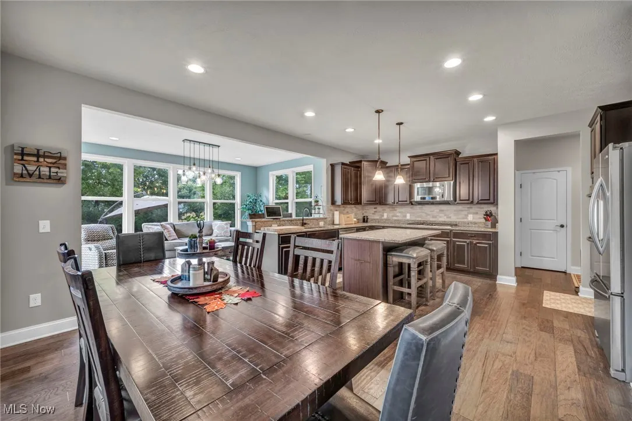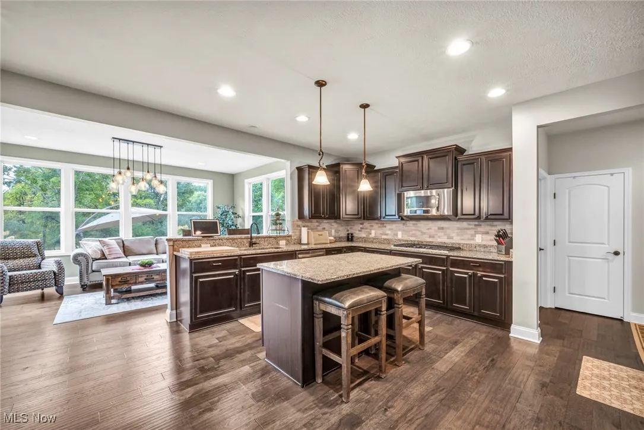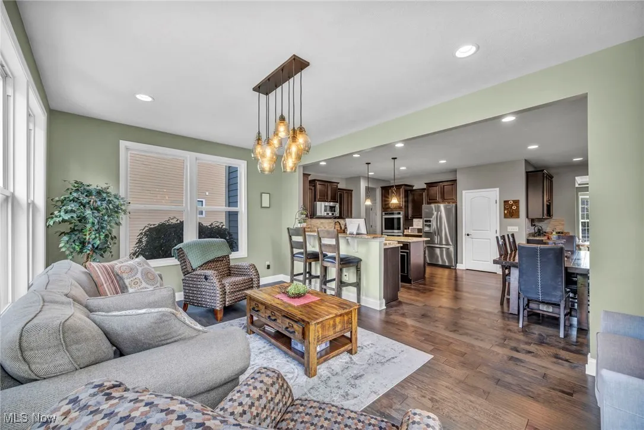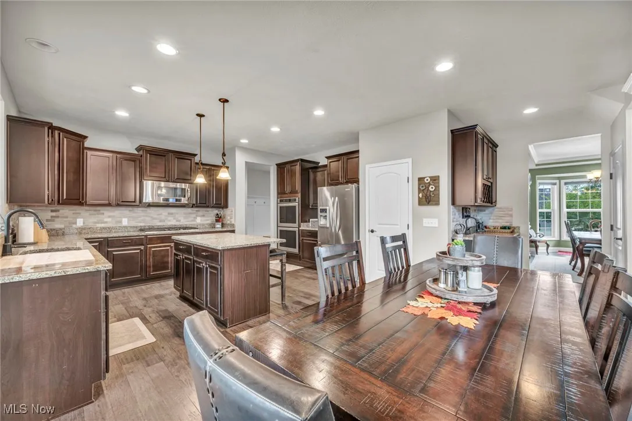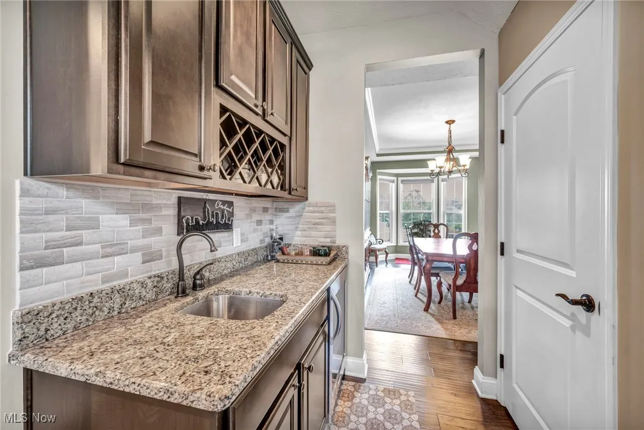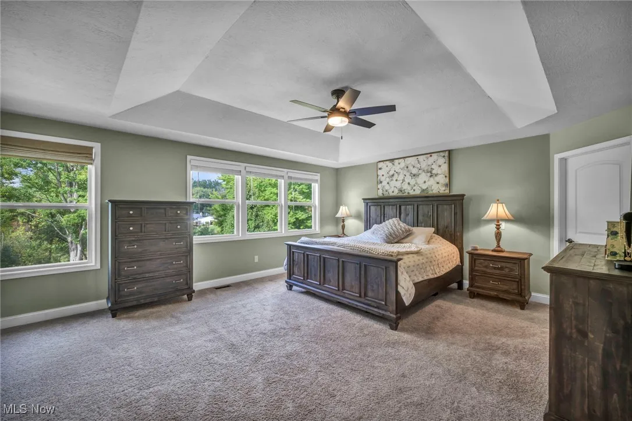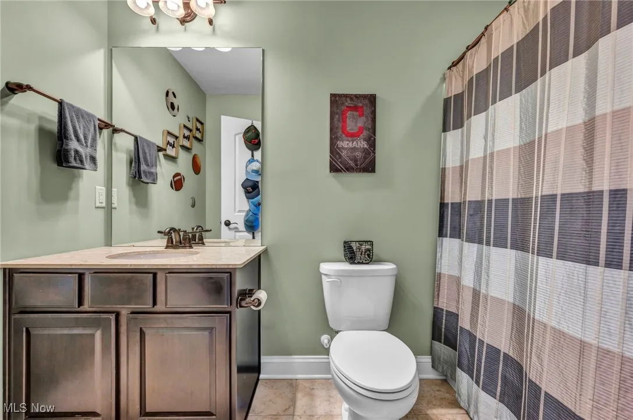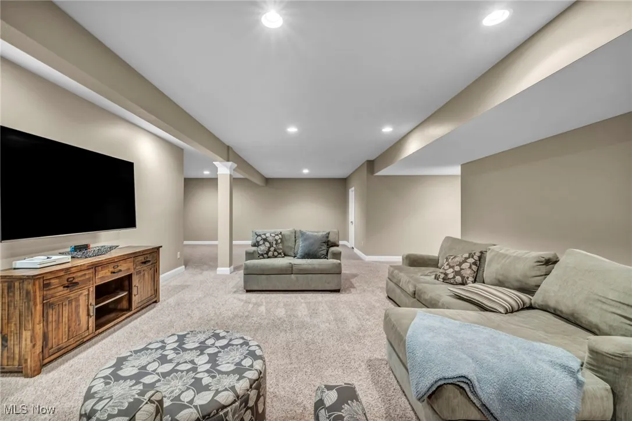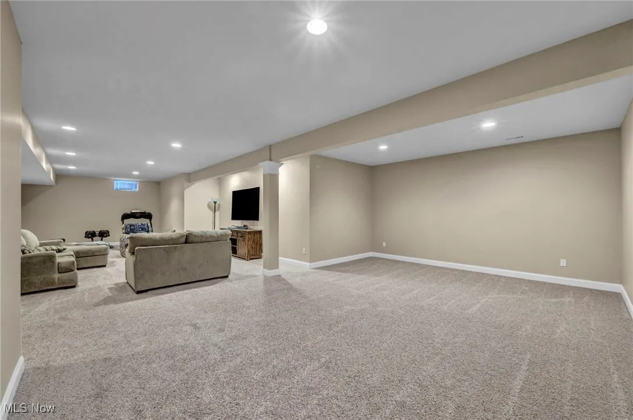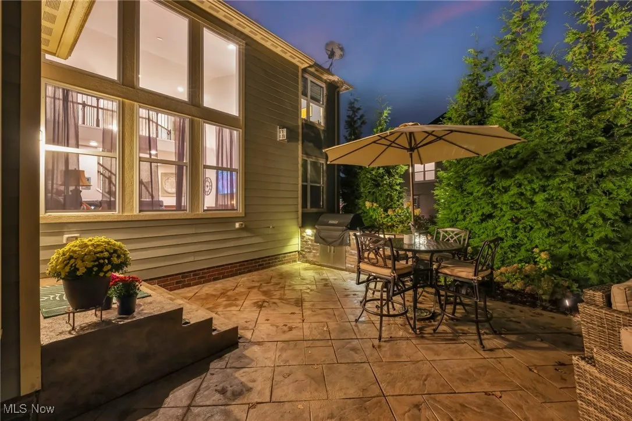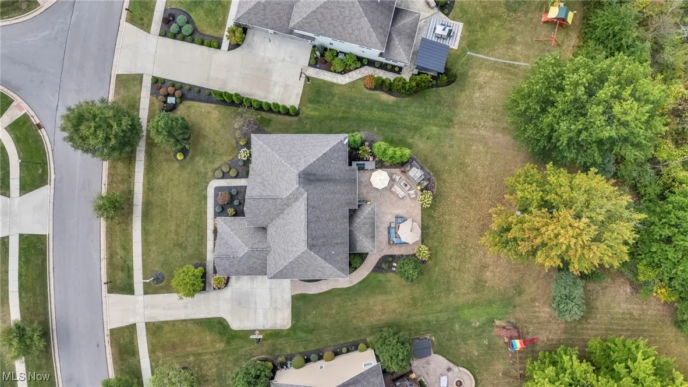Find your new home in Northeast Ohio
Nestled in the heart of Strongsville, this stunning 5-bedroom colonial home exudes elegance and charm, seamlessly blending traditional architecture with modern comforts. As you approach, a captivating entryway adorned with exquisite brick and stone decor welcomes you, while the three-car garage provides ample space for vehicles and storage. Step inside to be greeted by a magnificent two-story foyer, where a graceful balcony overlooks the expansive great room, creating an open, airy feel. The spacious dining room boasts a striking tray ceiling, perfect for hosting family dinners or entertaining guests. The first floor also features a dedicated home office, complete with French doors for added privacy—ideal for remote work or quiet study. The true heart of the home is the two-story great room, where large windows frame views of the beautifully landscaped private backyard. A cozy fireplace adds warmth and ambiance, making it the perfect spot to unwind. The adjoining kitchen is a chef’s dream, featuring luxurious granite countertops, a generous breakfast island, and elegant hand-carved wood flooring that flows seamlessly into the sunroom. Bathed in natural light, this inviting space is perfect for curling up with a favorite book or enjoying morning coffee while soaking in the serene surroundings. Each bedroom is generously sized, offering comfort and privacy, with the master suite serving as a tranquil retreat. The lower level is a game lover’s paradise, boasting additional living space, a workout area, and ample storage solutions. Step outside to discover an outdoor oasis designed for relaxation and entertainment, complete with stamped concrete, an outdoor kitchenette, and a beautiful fireplace that overlooks tranquil views. This home is not just a residence; it’s a lifestyle. Plus, with a home warranty included for your peace of mind. Experience the perfect blend of luxury and warmth in this exceptional Strongsville gem!
14236 Calderdale Lane, Strongsville, Ohio 44136
Residential For Sale


- Joseph Zingales
- View website
- 440-296-5006
- 440-346-2031
-
josephzingales@gmail.com
-
info@ohiohomeservices.net


