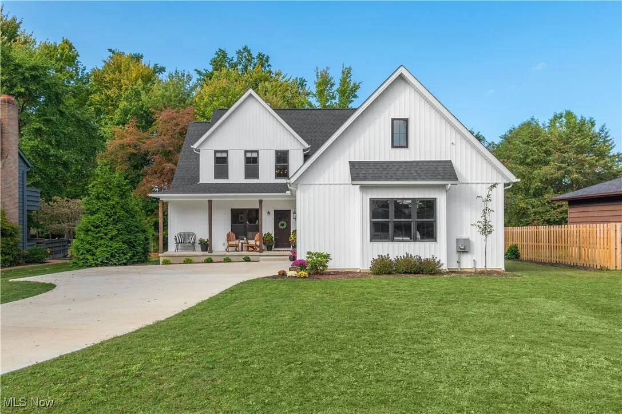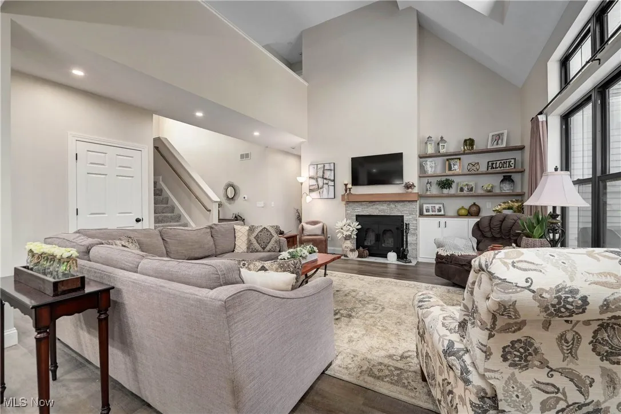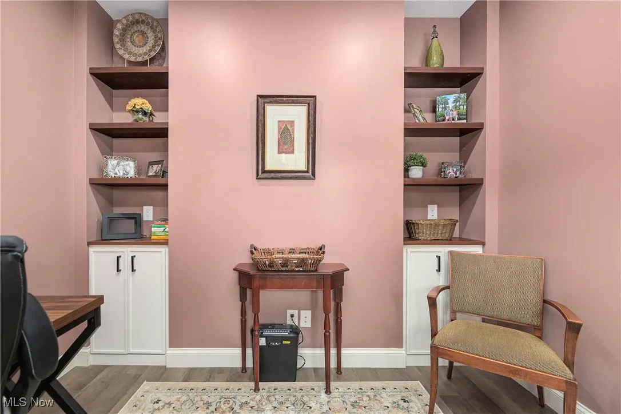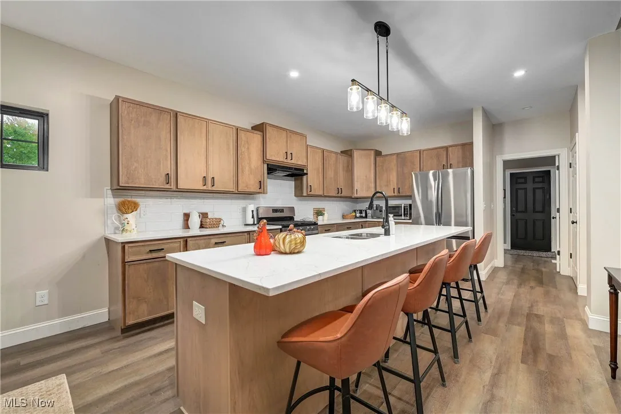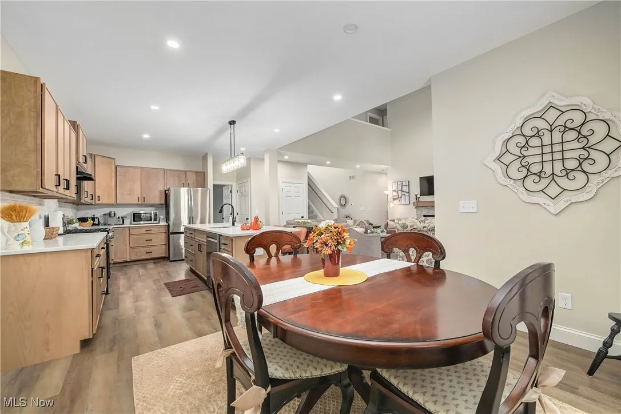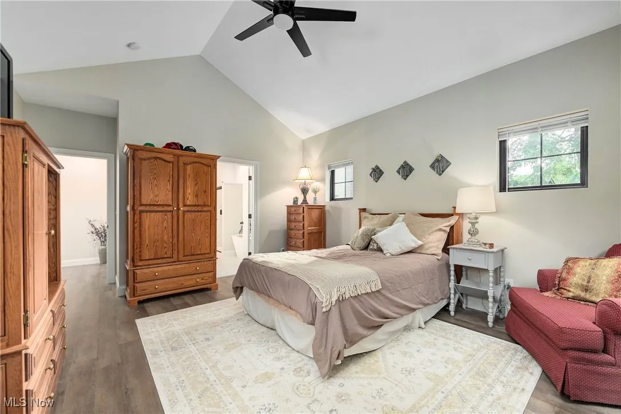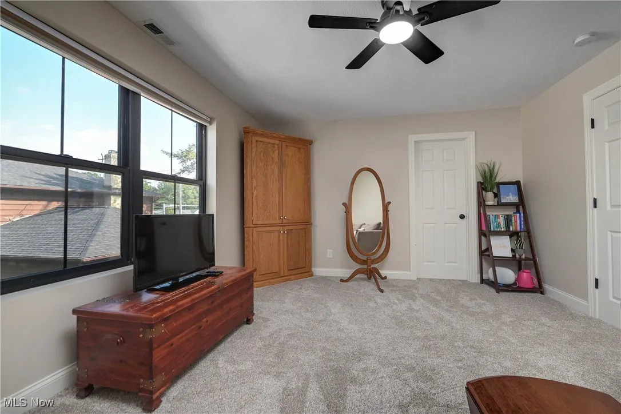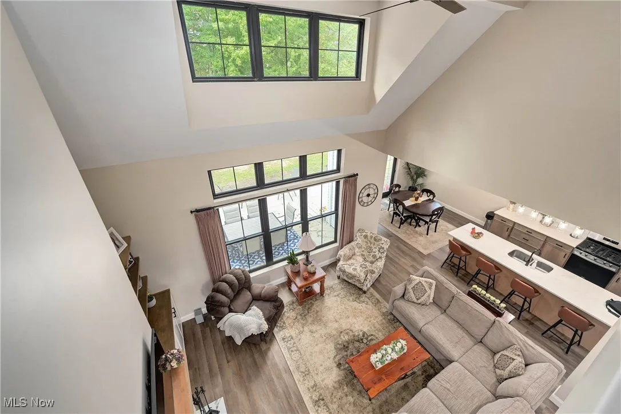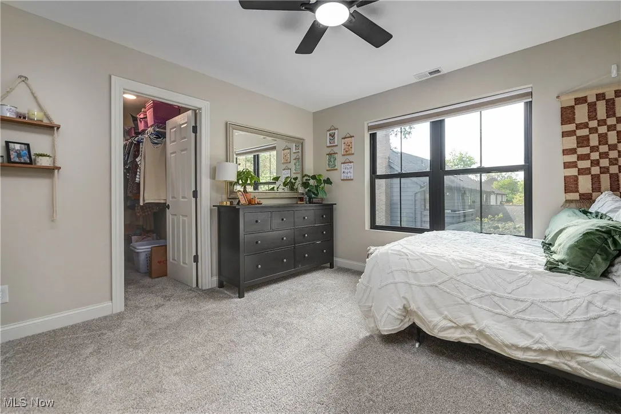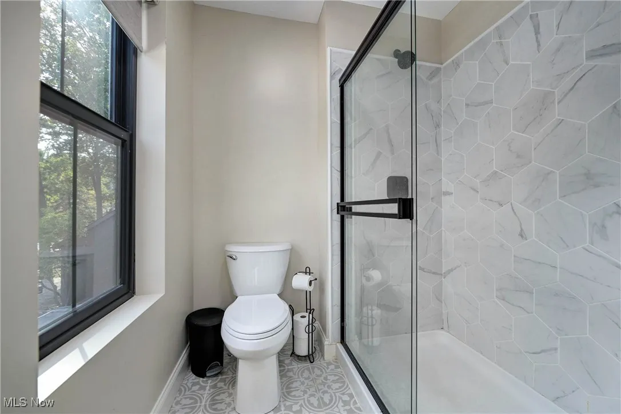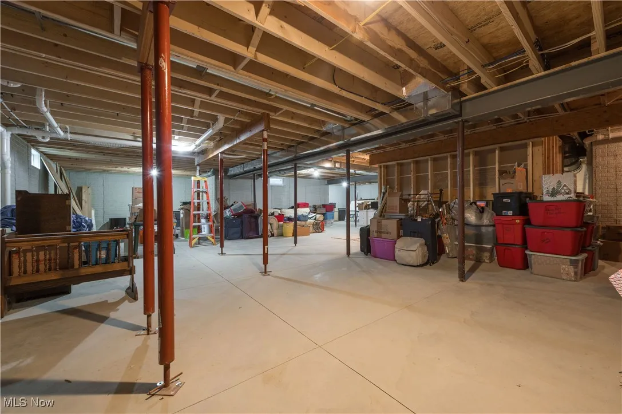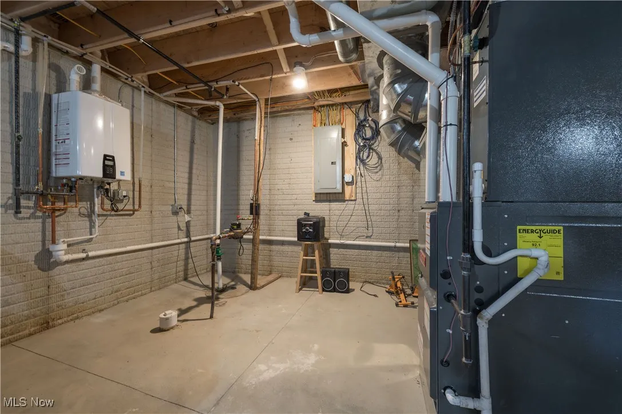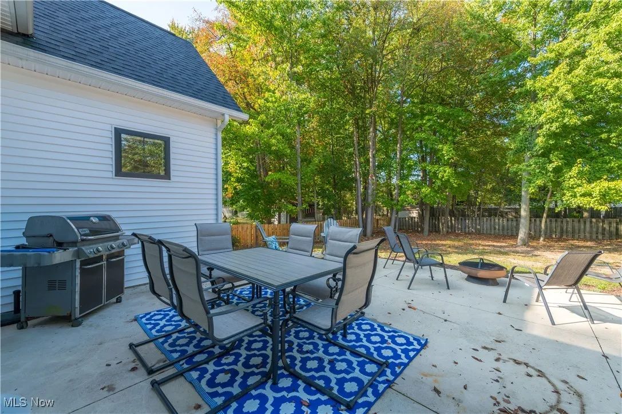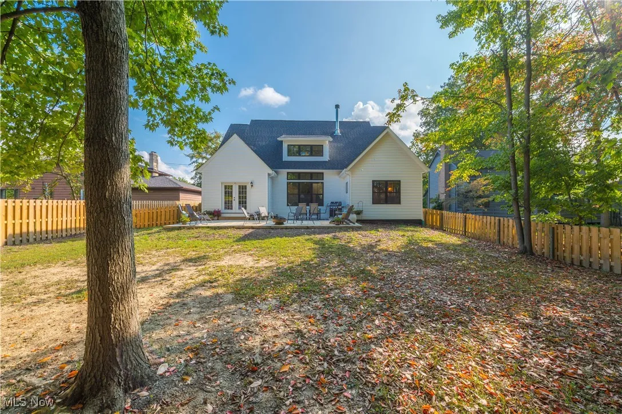Find your new home in Northeast Ohio
Welcome to your future dream home in the heart of Westlake! This newly built 3-bedroom, 2.5-bath residence sits on approximately 1/3rd acre. Home offers modern design, quality craftsmanship, and thoughtful functionality throughout. Enter the home through the two story foyer. The main floor features a spacious first-floor master suite complete with a luxurious bath with double sink quartz vanity and free-standing soaking tub. Two walk-in closets complete the master suite. High ceilings highlight the two-story great room, centered around a elegant fireplace with built -ins. Open-concept design with volume ceilings featured in great room and foyer. Beautifully crafted kitchen creates a seamless flow for everyday living and entertaining. Stainlees appliances, quartz counters, tile backsplash, and island flows to living space, great for entertaining. French doors off of the kitchen dining area lead to rear yard. The main level impresses with a two-story entry foyer and also features a generous den, living room or home office. Great flex space to tailor to your needs. Well-appointed laundry and mudroom conveniently connected to the oversized two-car garage. Upstairs, you’ll find two generously sized bedrooms and a full bath, thoughtfully separated by an open hallway that overlooks the two-story great room—offering a dramatic, loft-like feel with added privacy. Additional features throughout the home include Andersen windows, high-end finishes throughout, stainless steel appliances, and a full 1,700 SQFT unfinished basement offering unlimited potential for customization. Covered front porch with room to enjoy. Fully fenced rear yard with 500 sq ft patio area. Tankless hot water tank for endless hot water. Ideally located close to Westlake’s top-rated schools, parks, shopping, dining, and highway access—this home is a rare opportunity to enjoy both luxury and location. Don’t miss it!
25530 Hilliard Boulevard, Westlake, Ohio 44145
Residential For Sale


- Joseph Zingales
- View website
- 440-296-5006
- 440-346-2031
-
josephzingales@gmail.com
-
info@ohiohomeservices.net

