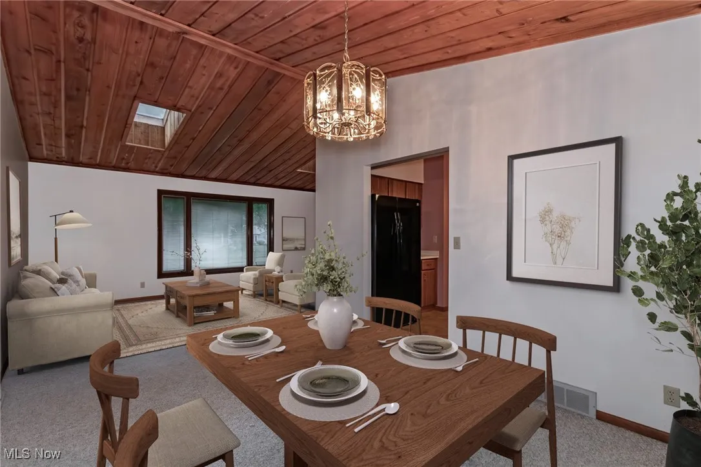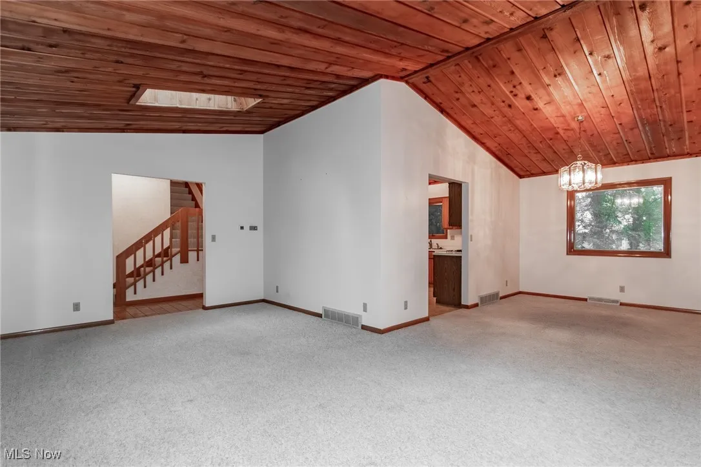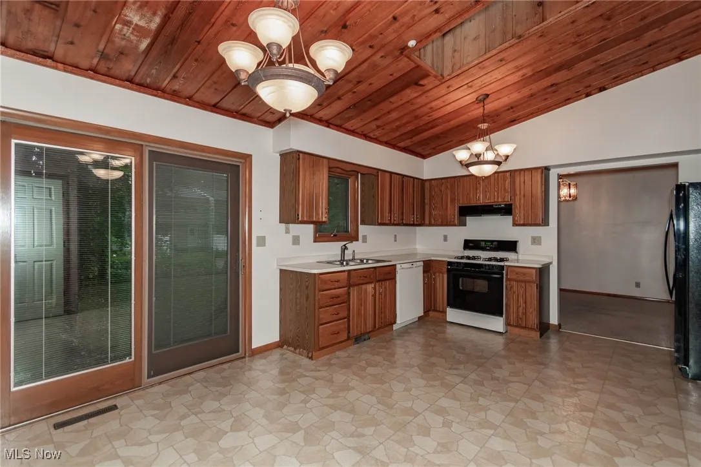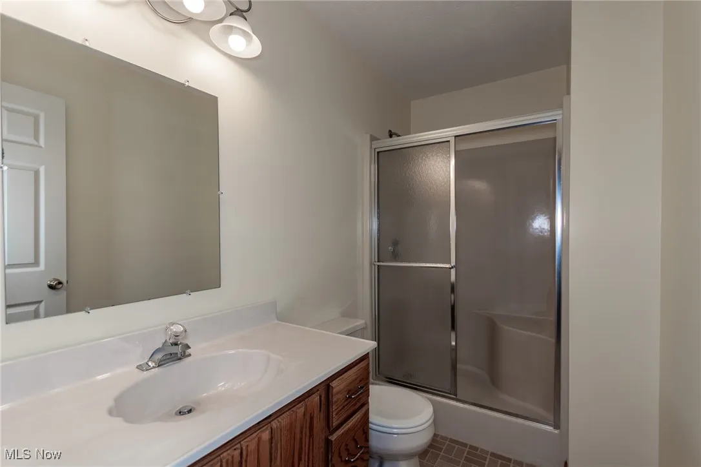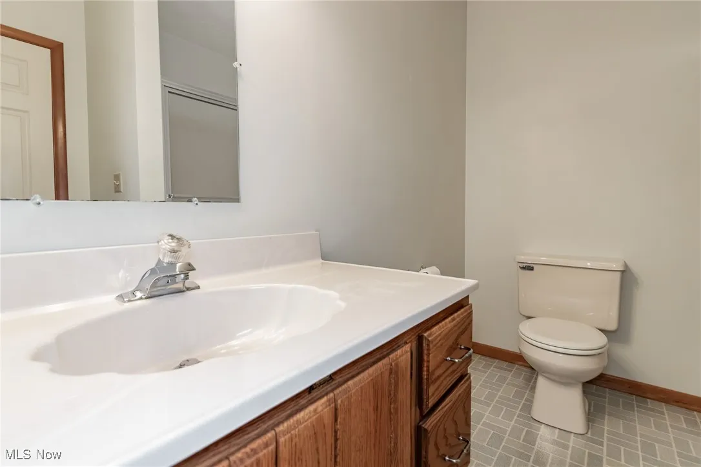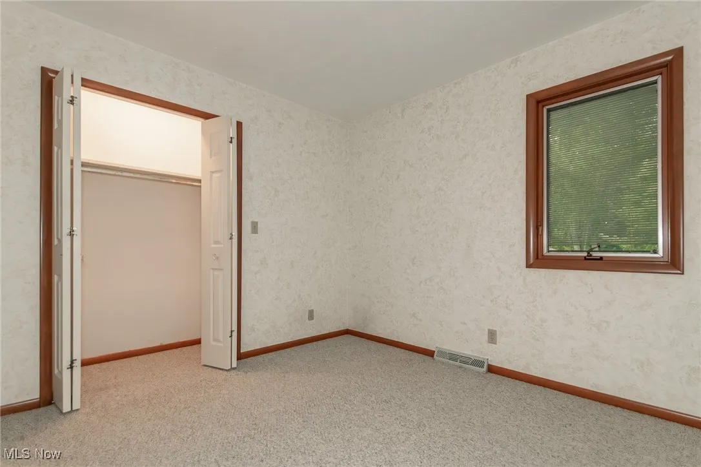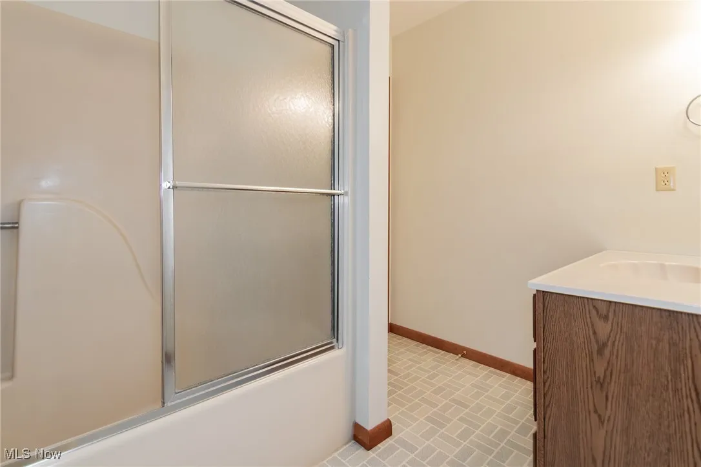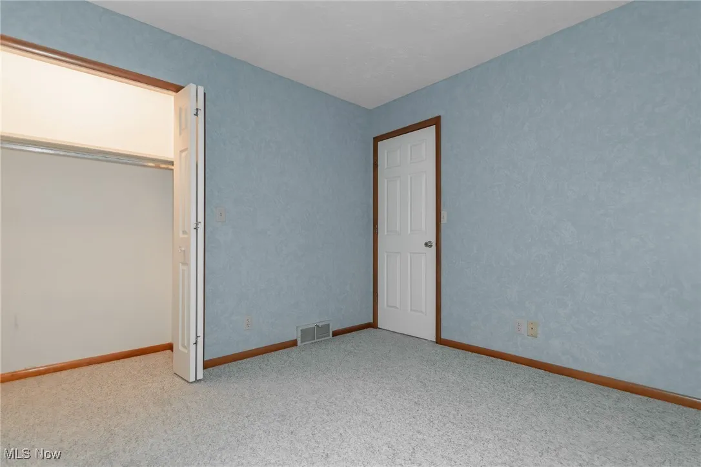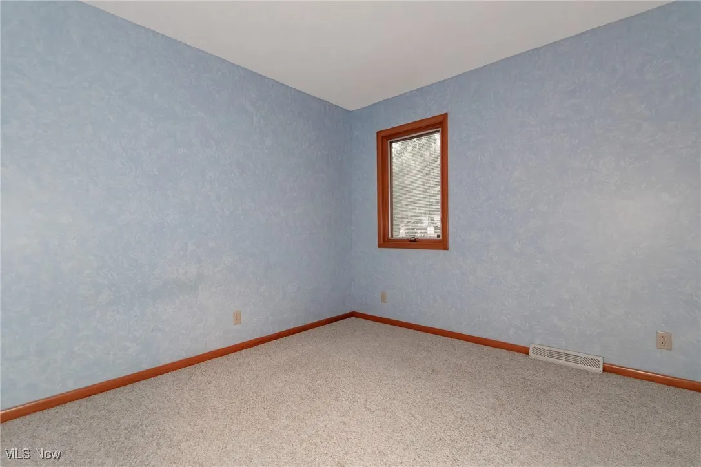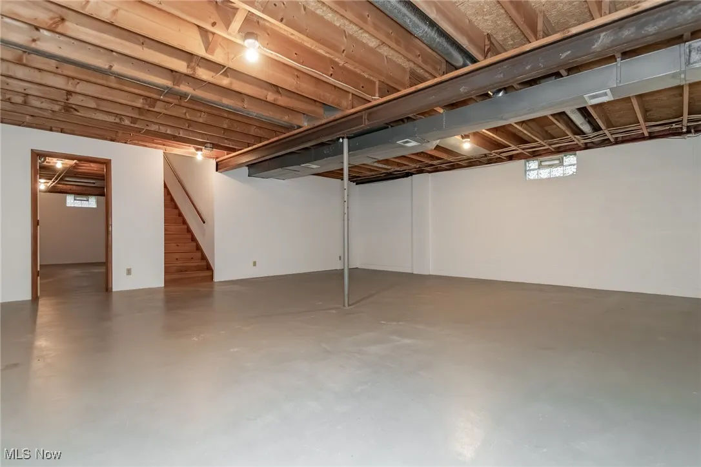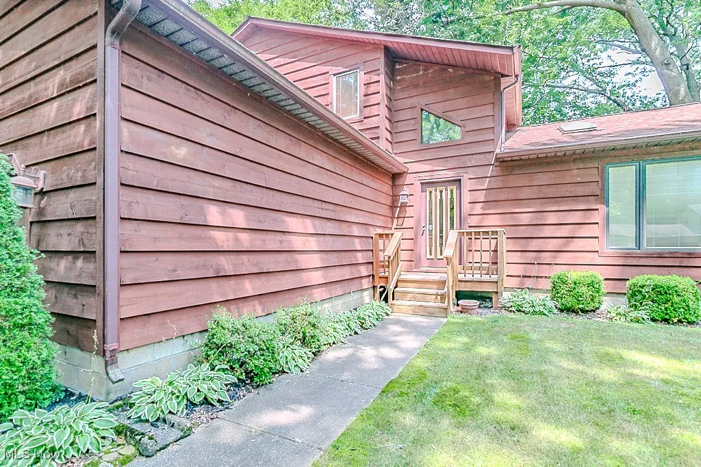Find your new home in Northeast Ohio
Custom-Built Contemporary with Vaulted Ceilings & Modern Upgrades!
Discover this beautifully designed 3-bedroom, 2.5-bath home offering stylish architecture and inviting spaces throughout. The sun-filled living room, dining room and kitchen boast a dramatic vaulted, wood-paneled ceiling with skylights, while a sliding door off the kitchen opens to a peaceful backyard—perfect for outdoor dining or quiet relaxation.
The cozy family room features a classic brick, wood-burning fireplace and expansive windows that flood the space with natural light. Upstairs, you’ll find three generously sized bedrooms, including a primary suite with a walk-in closet and private bath. A convenient first-floor laundry adds to the home’s functionality.
The unfinished basement provides abundant storage and endless potential for future finishing. Recent updates include a new hot water tank (2025) and furnace and central air (2023), giving you peace of mind for years to come.
7401 Faye Lane, Mentor, Ohio 44060
Residential For Sale


- Joseph Zingales
- View website
- 440-296-5006
- 440-346-2031
-
josephzingales@gmail.com
-
info@ohiohomeservices.net




