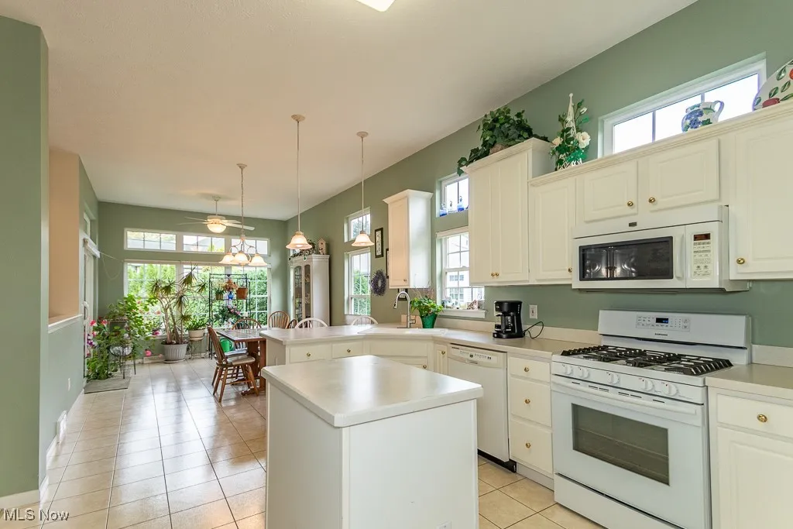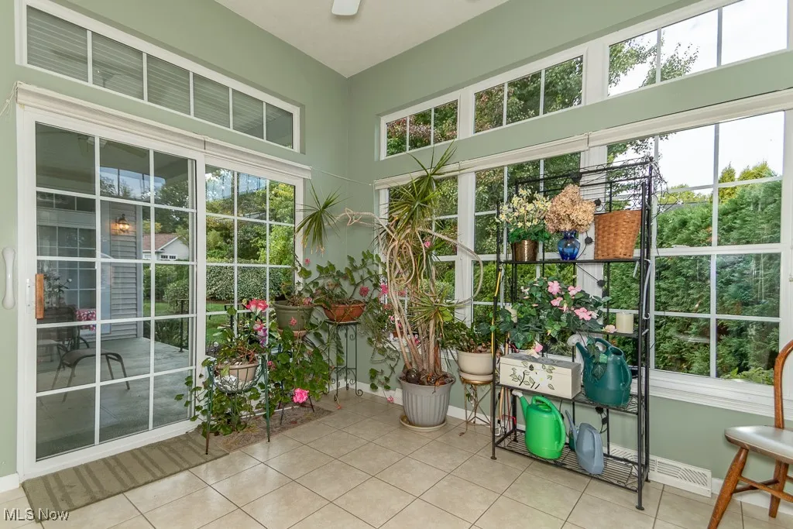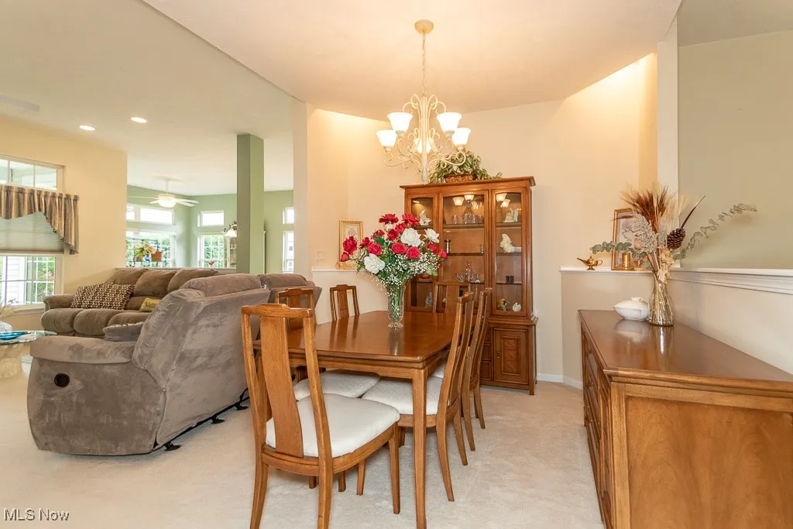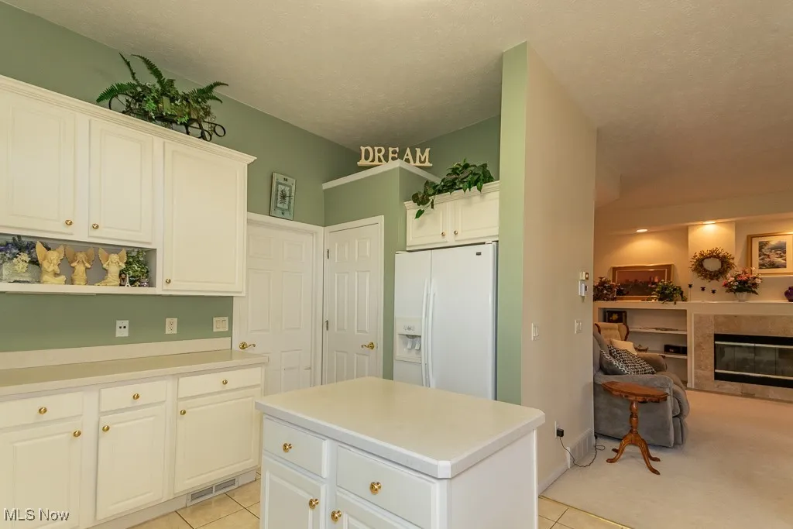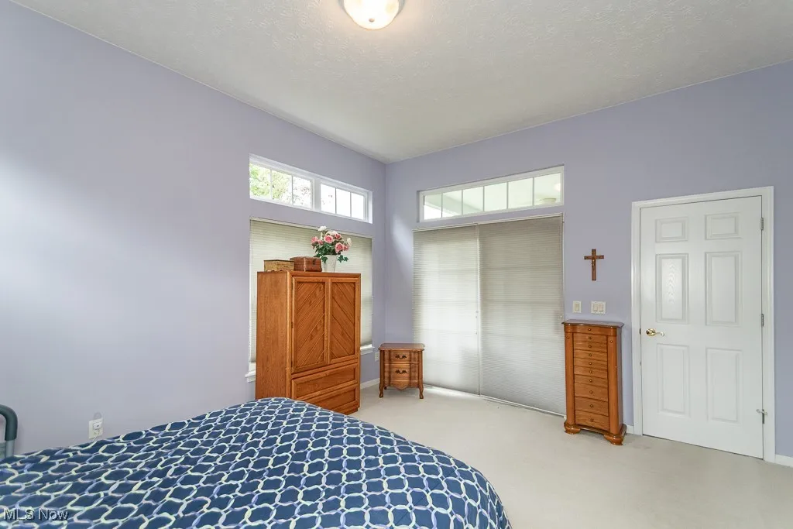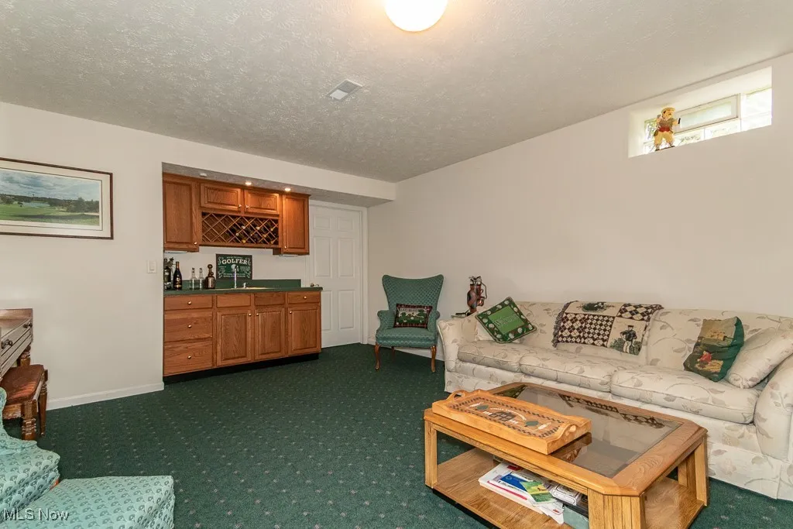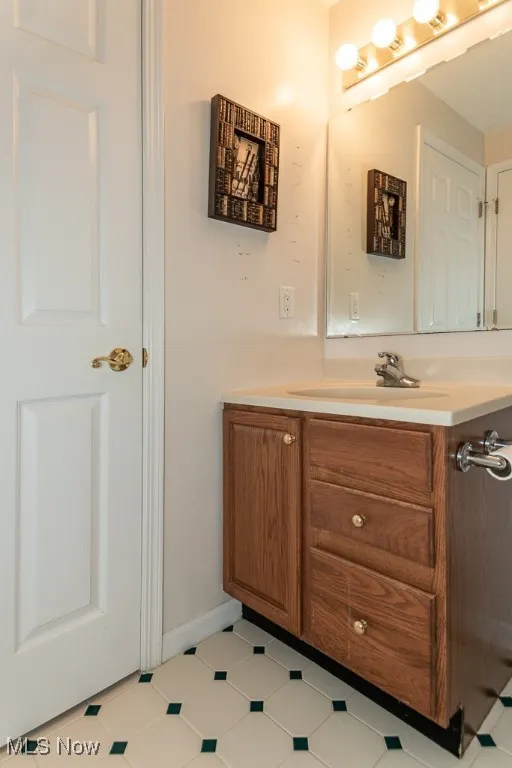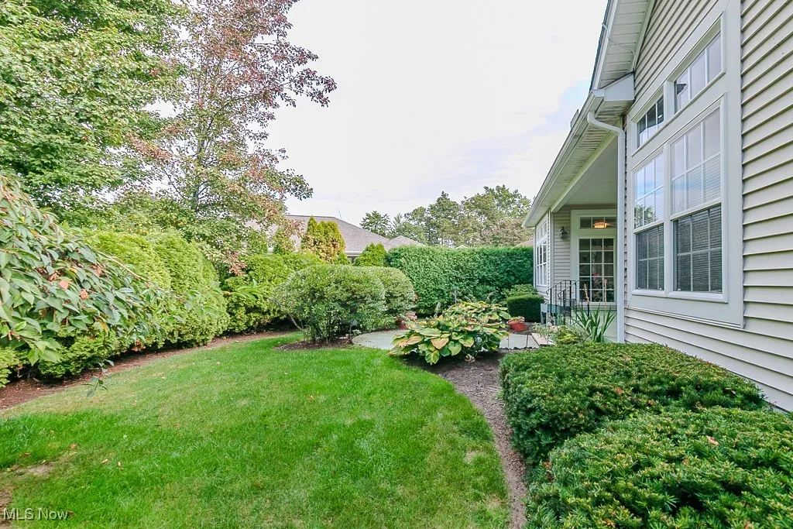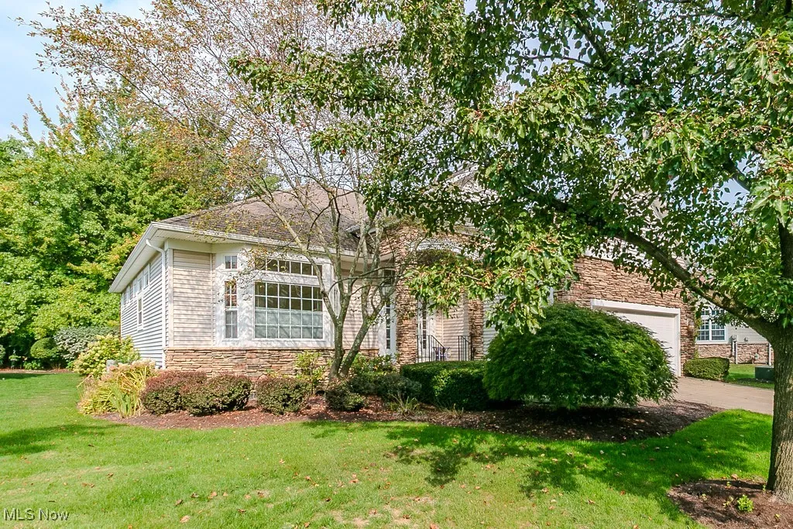Find your new home in Northeast Ohio
Welcome to Stonehaven, the coveted enclave within Quail Hollow Country Club, where refined one-level living meets country-club convenience. This freestanding, true ranch marries soaring ceilings with thoughtful architecture, beginning at a covered front porch and a broad ceramic-tiled foyer that ushers you into an elegant, open great room. A gas fireplace anchors the space, while a full wall of picture windows frames lush greenery and draws daylight across the adjoining, spacious eat-in kitchen with central island, breakfast bar, and a sunlit morning room. Glass sliders from both the great room and morning room unfold to a covered rear patio overlooking the private, professionally landscaped yard; from there, steps lead to a circular, open concrete patio—an ideal setting for al-fresco dining and relaxed conversation. The main level features two bedrooms, including a tranquil primary suite with double-vanity bath, soaking tub, ceramic flooring, and a vinyl-surround tub/shower. A private glass slider from the primary suite opens directly to the rear covered patio for seamless indoor–outdoor living. The secondary bedroom enjoys generous windows and convenient Jack-and-Jill access to the second full bath. An open concept also accommodates a formal dining room and a well-placed first-floor laundry connecting directly to the attached garage for effortless daily living. Downstairs, a full, finished lower level effectively doubles the home’s footprint, offering a large recreation room with wet bar for game days and movie nights, a dedicated third bedroom, and a third full bath—perfect for overnight guests. Beyond the finished spaces, over 1,000 sq. feet of clean, unfinished area serve beautifully as workshop or storage, keeping the main floor pristine. Balancing scale, storage, and setting, this exceptional ranch delivers the rare combination of privacy, practicality, and polished design in one of Concord’s most desirable neighborhoods, ADA Accessibility features available.
11310 S Forest Drive, Concord, Ohio 44077
Residential For Sale


- Joseph Zingales
- View website
- 440-296-5006
- 440-346-2031
-
josephzingales@gmail.com
-
info@ohiohomeservices.net







