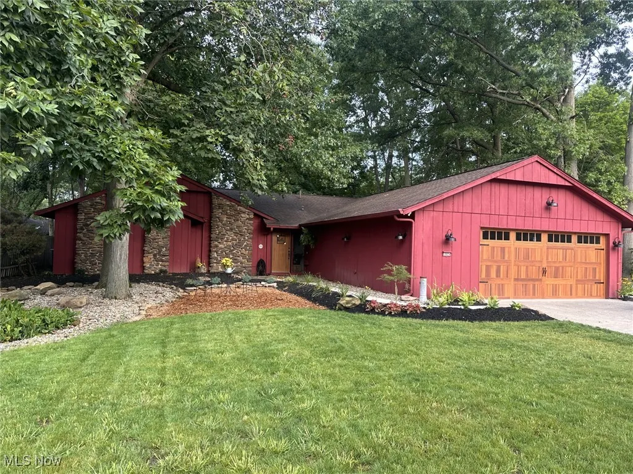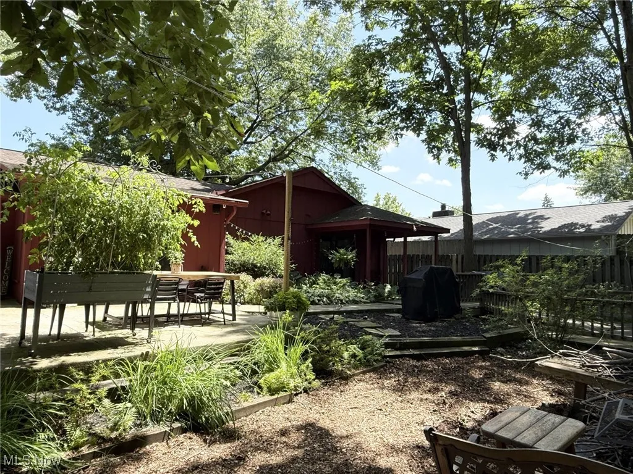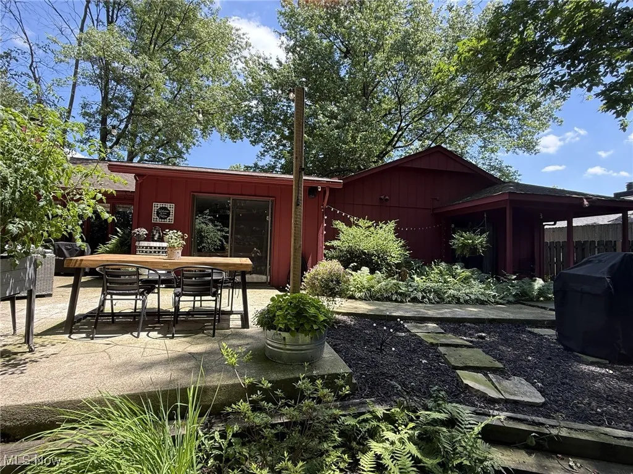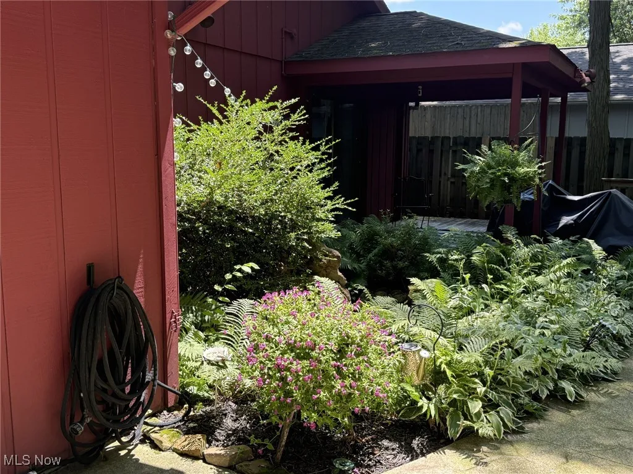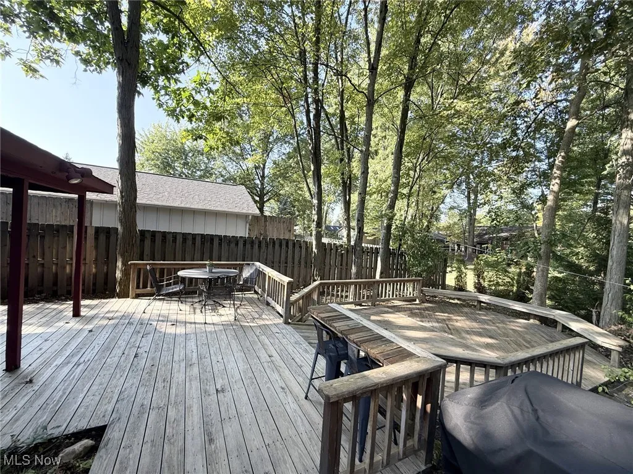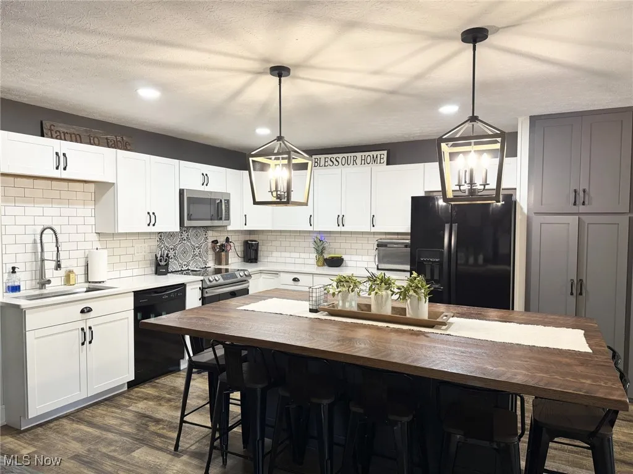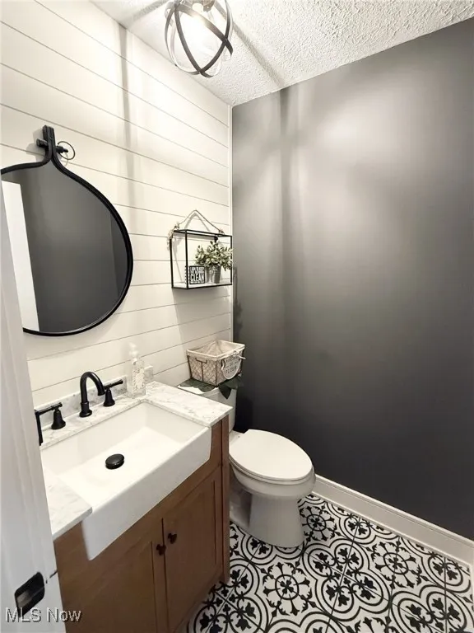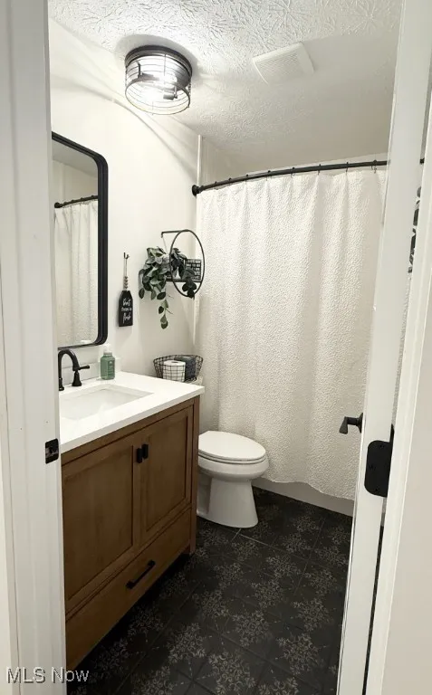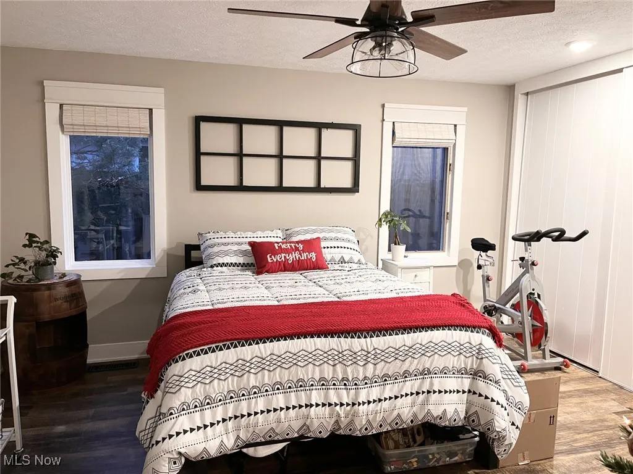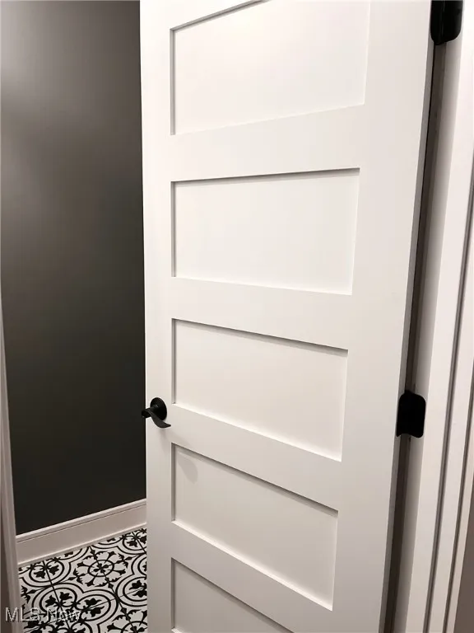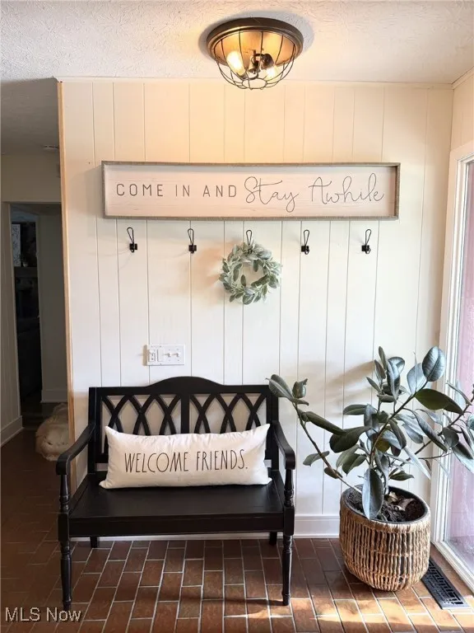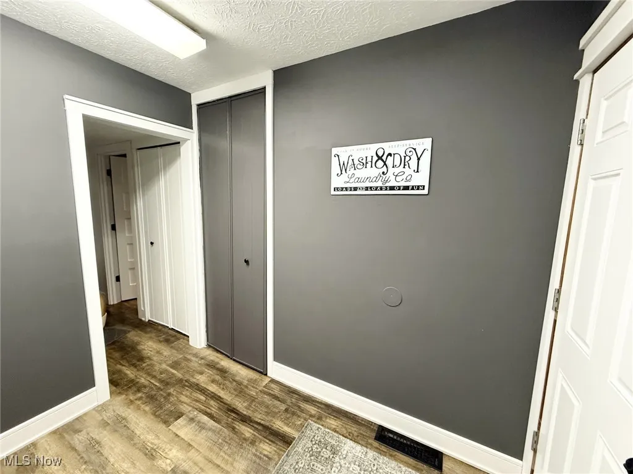Find your new home in Northeast Ohio
Not your typical Bob Schmitt home, this beautifully remodeled ranch offers the ease of one-floor living with stylish updates inside and out. Featuring three spacious bedrooms, two and a half baths, and over 2,200 sq. ft. of living space, it’s move-in ready and designed for both everyday comfort and entertaining. Step inside and you’ll notice the craftsmanship that sets this home apart—5 ½-inch baseboards throughout, beautifully trimmed windows and 5-panel doors on bedrooms, bathrooms and closets. The open floor plan connects living, dining, and kitchen areas seamlessly. The fully remodeled kitchen features quartz countertops, new cabinetry, a center island, tile backsplash, and pull-out pantry shelving. All kitchen appliances, along with the washer and dryer, stay. Master bedroom has a sliding door that walks out to a covered deck. Neutral paint, new flooring, recessed lighting, and ceiling fans create a modern, inviting feel, while a sandstone fireplace and true barn beam mantle adds warmth and character. The primary suite is a retreat with a walk-in closet and spa-like bath featuring a soaking tub and vanity. Main & half-bath have been refreshed with new vanities, toilets, and mirrors, and a new hot water tank (2024) adds peace of mind. Outside, curb appeal shines with a new front walkway, updated landscaping and lawn, exterior lighting, and a new garage door and opener. The attached two-car garage and attic provide plenty of storage. For entertaining, a large concrete patio and wood deck offer the perfect outdoor space, all on a quiet street. This home is part of the Strongsville City School District with neighborhood amenities that include a pool, clubhouse, and tennis/pickleball courts. From its thoughtful upgrades to its desirable location, this Strongsville gem combines quality, comfort, and convenience—ready for its next owner.
10824 Watercress Road, Strongsville, Ohio 44149
Residential For Sale


- Joseph Zingales
- View website
- 440-296-5006
- 440-346-2031
-
josephzingales@gmail.com
-
info@ohiohomeservices.net

