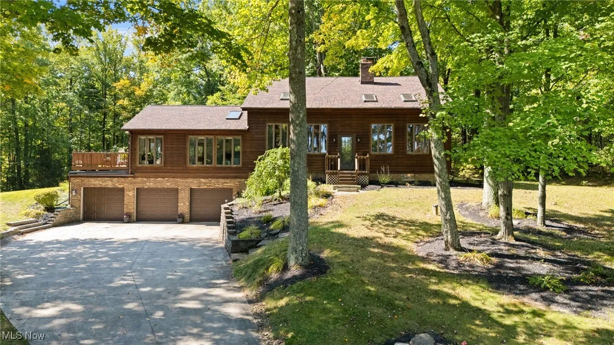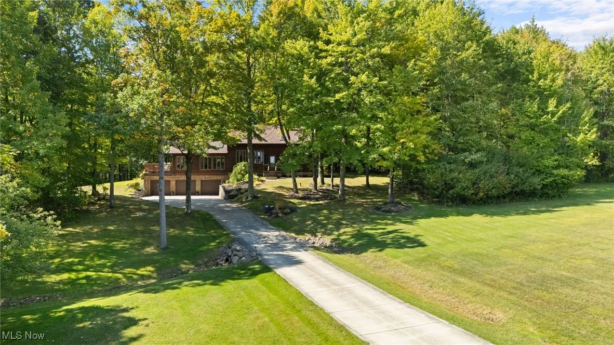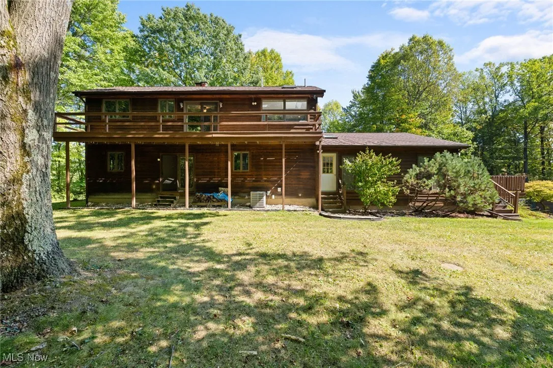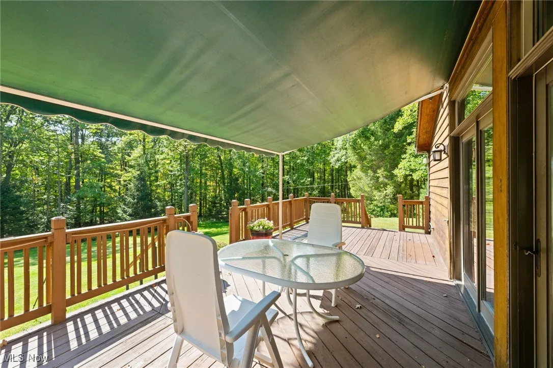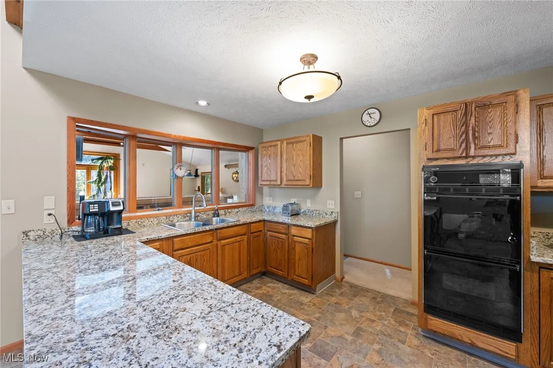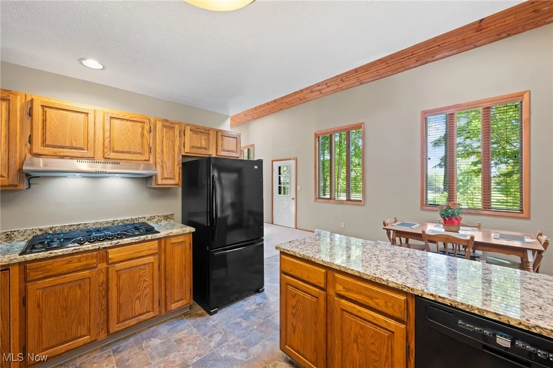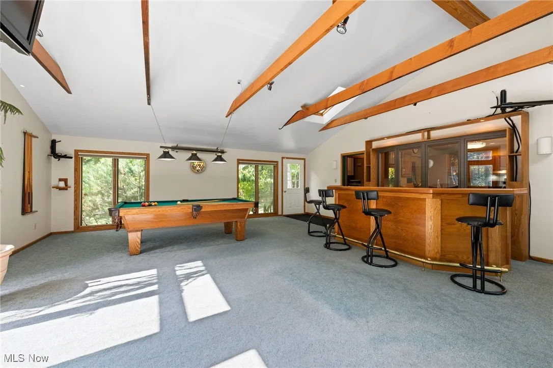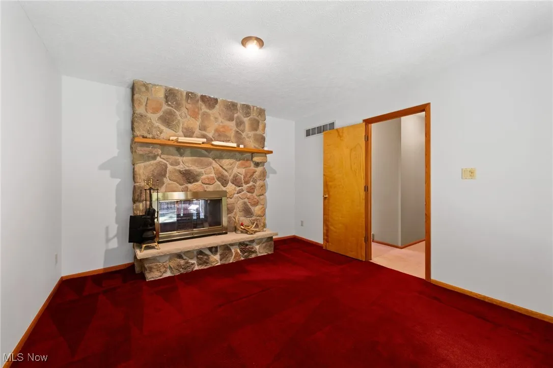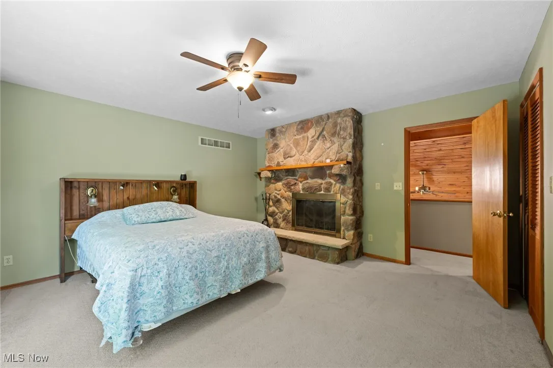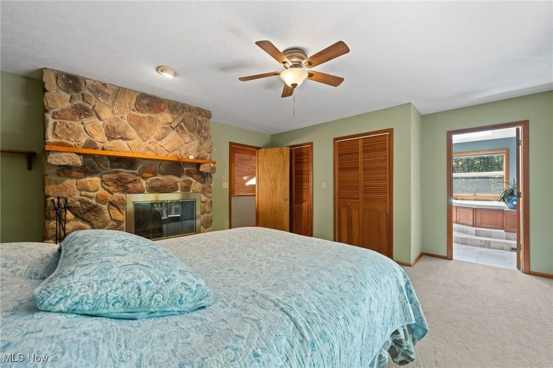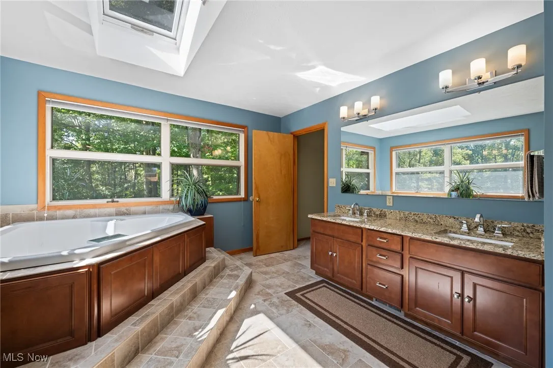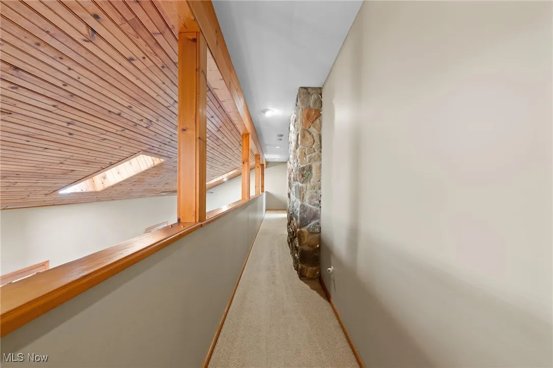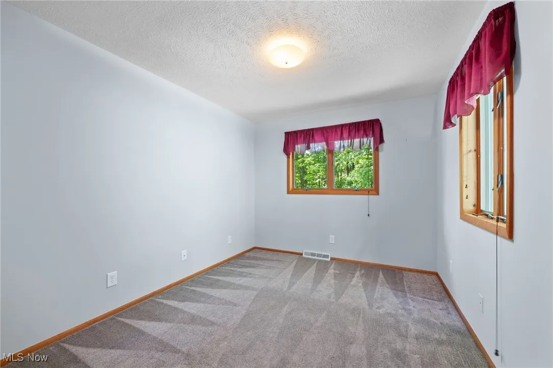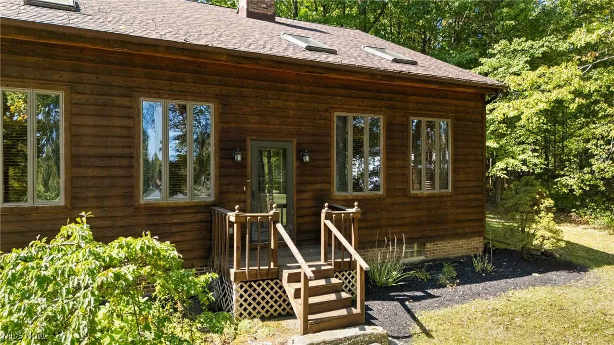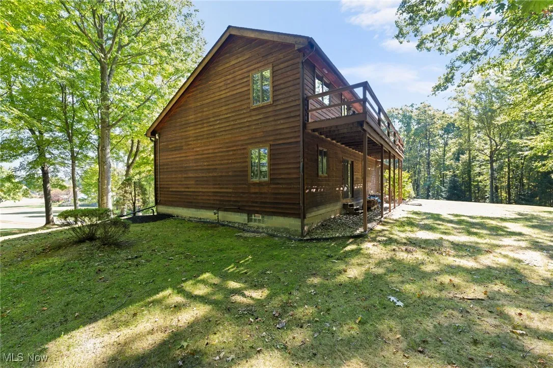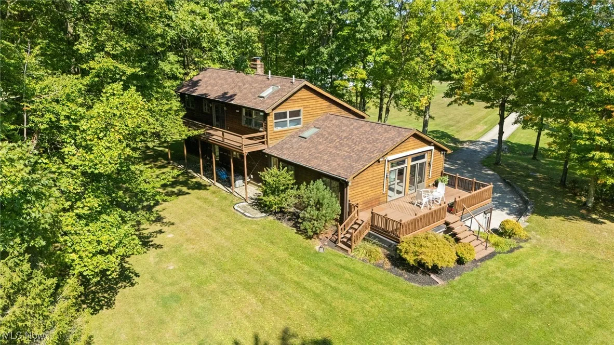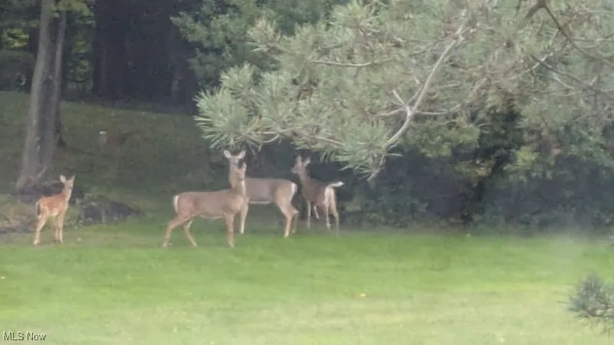Find your new home in Northeast Ohio
Well Maintained and Quality Custom Built Home nestled on 4+Private Wooded Acres! Secluded and set back off the cul-de-sac, this one-owner home offers great living space with 3 Bedrooms, 2 Full Baths, open floor plan with plenty of room to grow! Vaulted Living Room with tongue & groove wood ceiling, multiple skylights and 2-story stone wood burning fireplace. Eat-in Kitchen with abundance of cabinets, granite counters, all appliances stay including double oven & gas cooktop and open to Dining area. Huge Great Room with vaulted beamed ceiling, built-in oak bar and shelving, skylights, wired for 5.1 home theater surround, and french door to wood deck with SunSetter awning. 1st floor Bedroom plus Office/Bedroom with double-sided fireplace & slider to backyard. 2 Bedrooms on 2nd floor includes Spacious Master Bedroom with stone wood burning fireplace, double closets & private balcony access. Master Bath with double sink granite vanity, jetted tub & separate shower. 1st floor laundry. Unfinished basement with over 1200 sqft of potential living space for your family, currently used as workshop & storage. Central air. New Roof, new HWT & pressure tank in 2025. Concrete driveway with 3+car attached garage plus storage shed & steel outbuilding. Beautifully kept manicured yard and surrounded by mature trees, enjoy your personal sanctuary with peaceful views of nature & wildlife out every window or from the expansive deck & balcony. Just minutes to shopping, restaurants, schools, parks and easy freeway access!
9600 Fox Wood Drive, Chardon, Ohio 44024
Residential For Sale


- Joseph Zingales
- View website
- 440-296-5006
- 440-346-2031
-
josephzingales@gmail.com
-
info@ohiohomeservices.net

