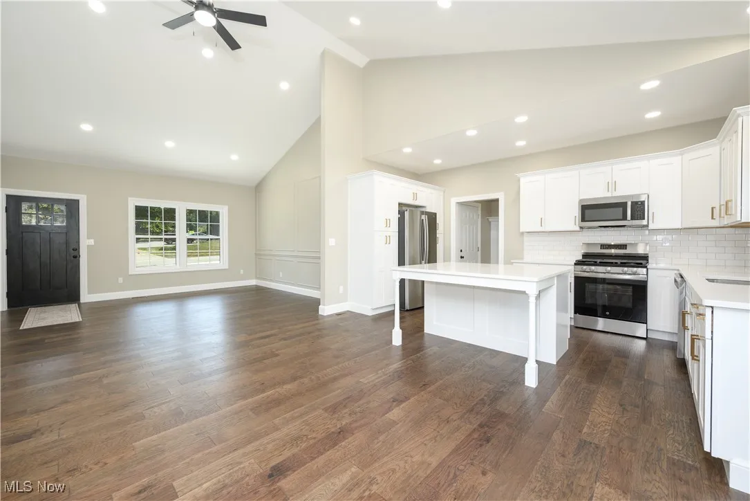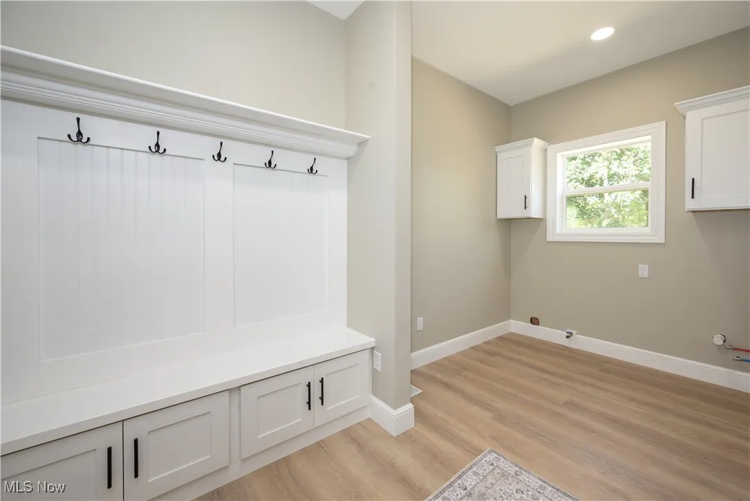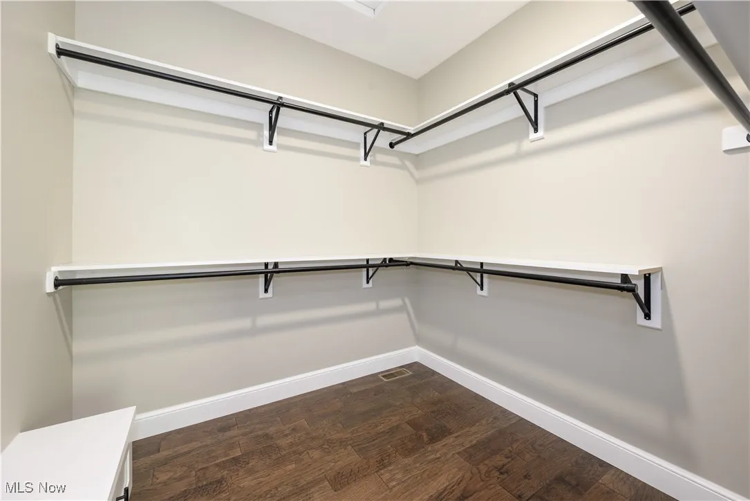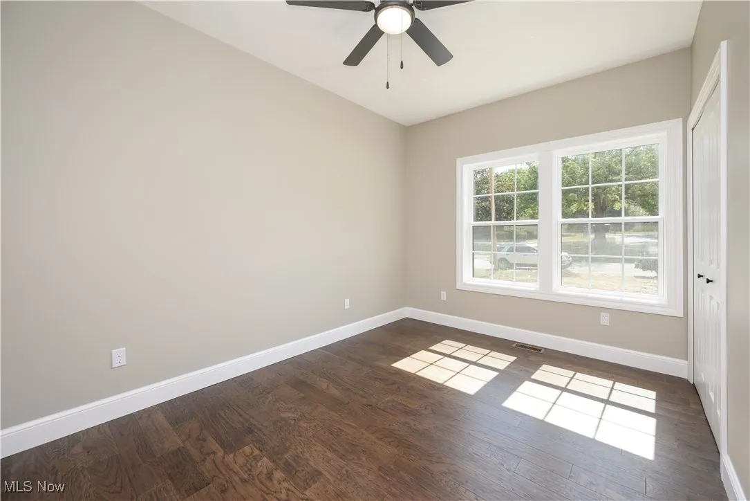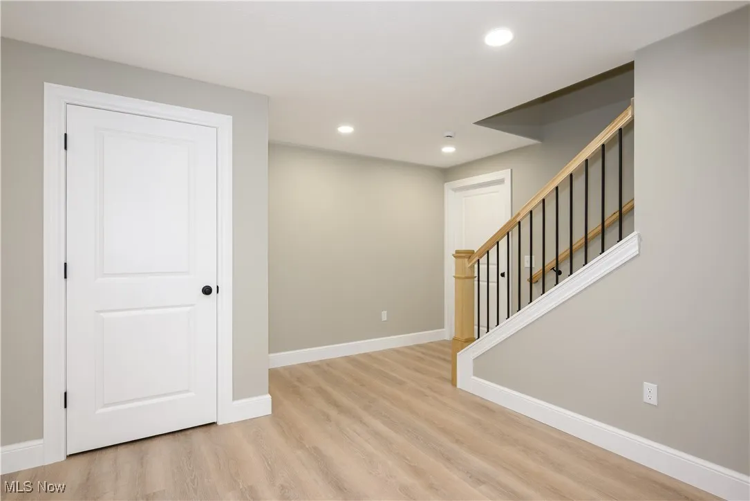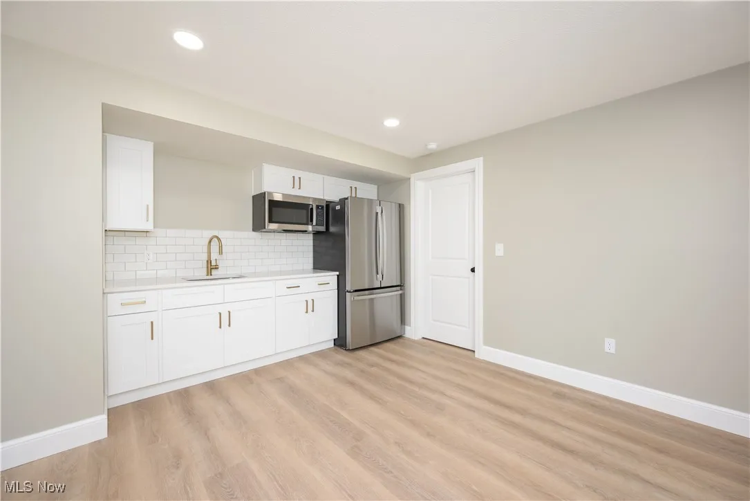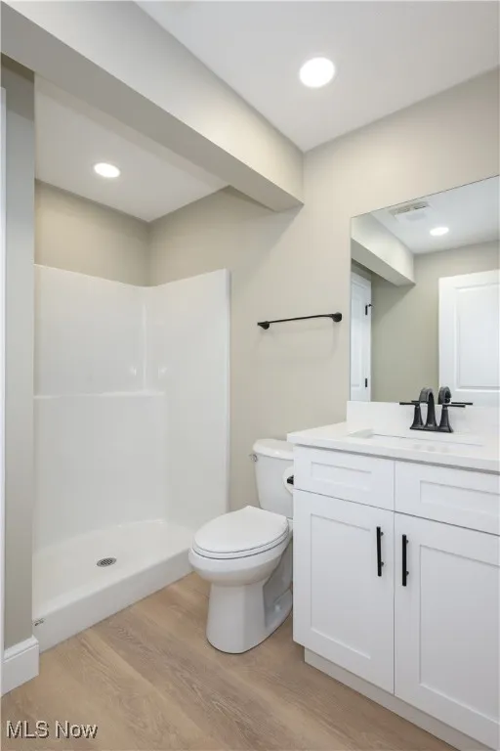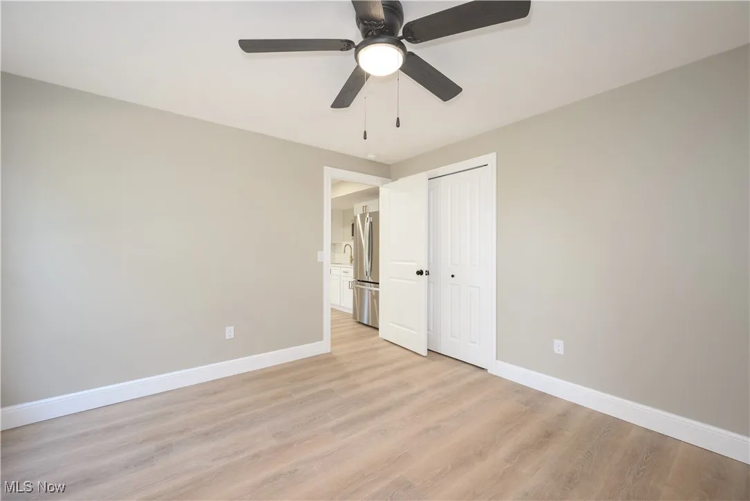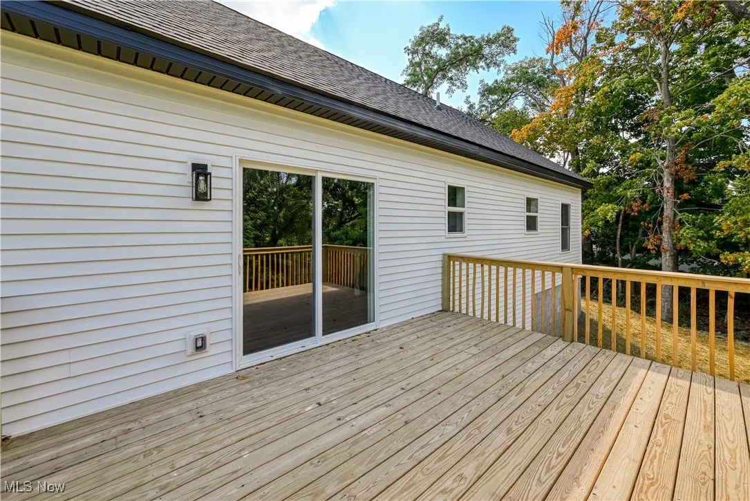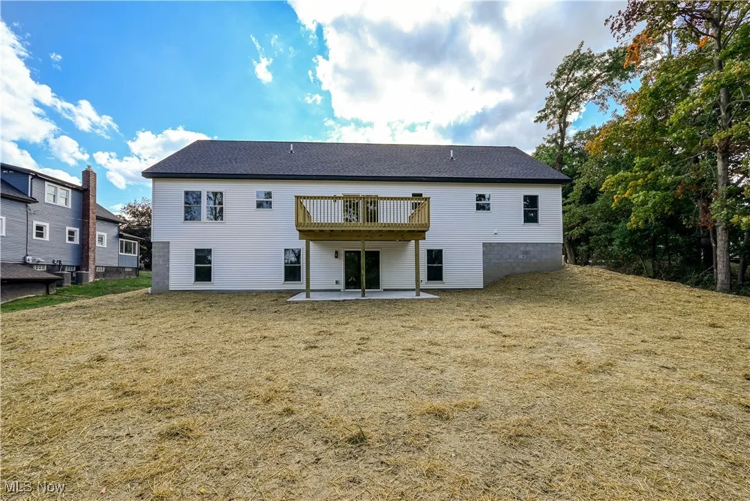Find your new home in Northeast Ohio
Discover this stunning newly built 4-bedroom, 3-bath ranch in Munroe Falls, featuring 1,560 sq. ft. on the main level plus 1,230 sq. ft. of beautifully finished walk-out basement space. The kitchen is a true centerpiece with white cabinetry, a large island, stainless steel GE appliances, and elegant quartz countertops—carried seamlessly into all three full bathrooms and the lower-level kitchenette, which also includes matching GE stainless appliances. The main floor showcases hickory hardwood floors, vaulted ceilings in both the living room and master suite, stylish feature walls, and oversized trim with casing throughout. The master suite impresses with a walk-in closet featuring upgraded shelving and a dressing bench, as well as a bath with a double vanity. Additional thoughtful touches include ceiling fans in every bedroom and the living room, along with a 12×16 deck off the dining room. The natural light-filled walk-out lower level offers a very spacious 26 x 21 family room, bedroom, full bath, kitchenette, and access to a 16 x 12 concrete patio. Built with 2×6 construction, blown-in insulation, a 50-gallon hot water tank, insulated garage walls/ceiling/door, and 200-amp service, this home also features a 2-car garage deep enough to accommodate a third vehicle or provide extra storage. Combining modern design, quality craftsmanship, and exceptional functionality, this property is truly a must-see.
44 S River Road, Munroe Falls, Ohio 44262
Residential For Sale


- Joseph Zingales
- View website
- 440-296-5006
- 440-346-2031
-
josephzingales@gmail.com
-
info@ohiohomeservices.net




