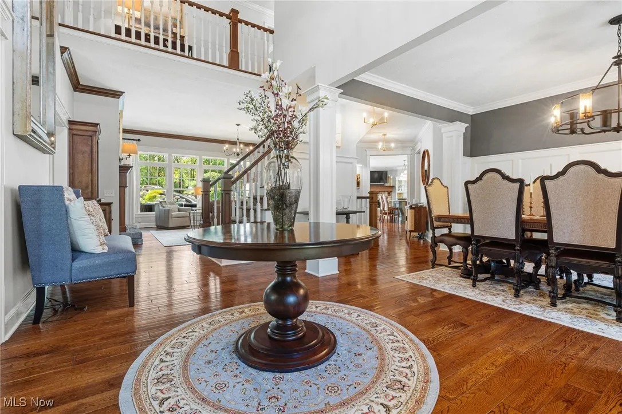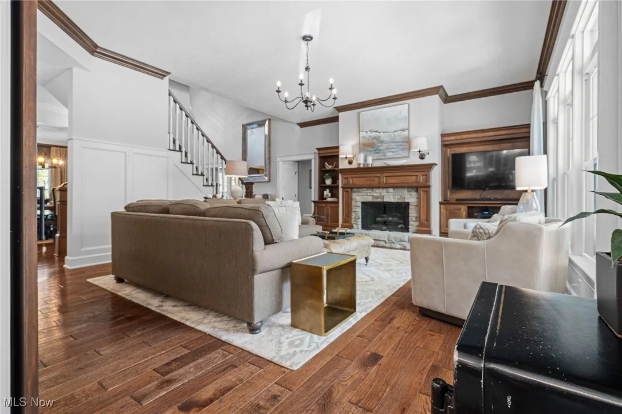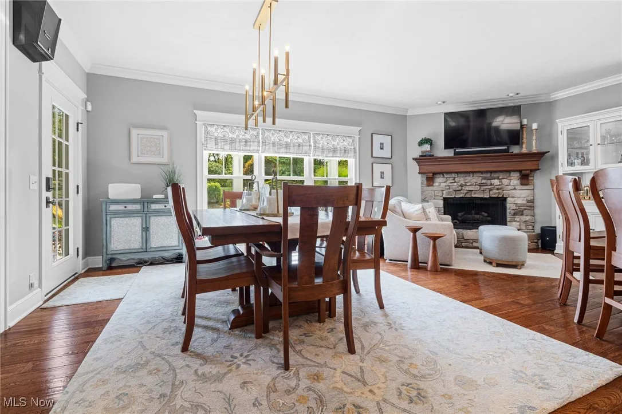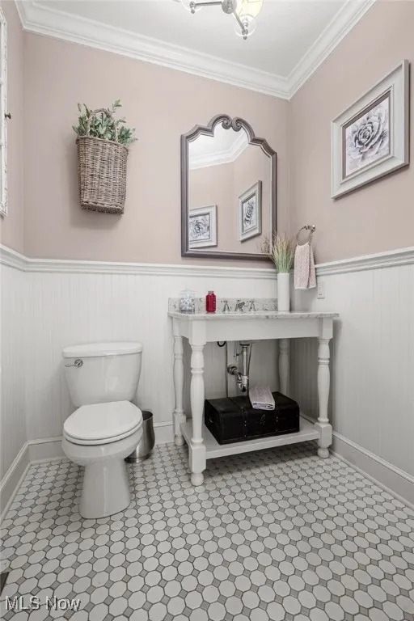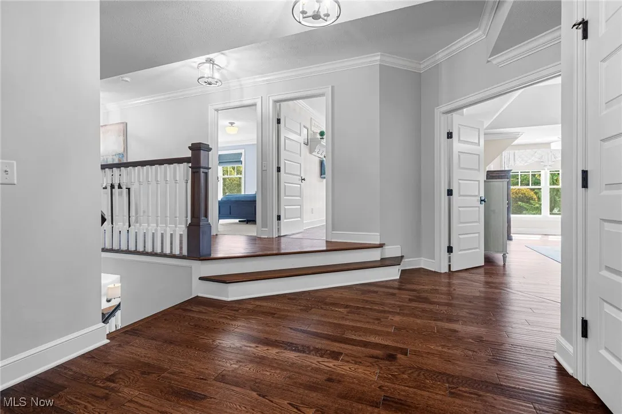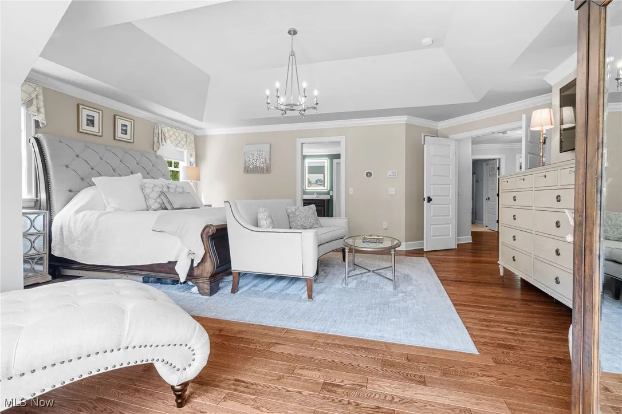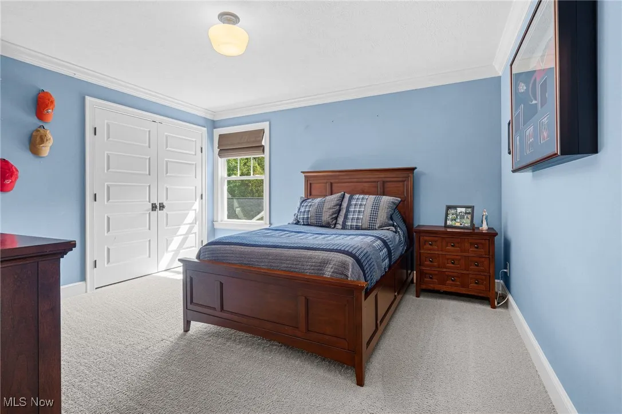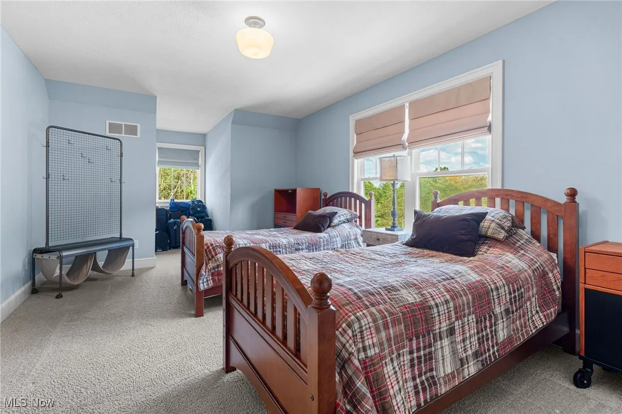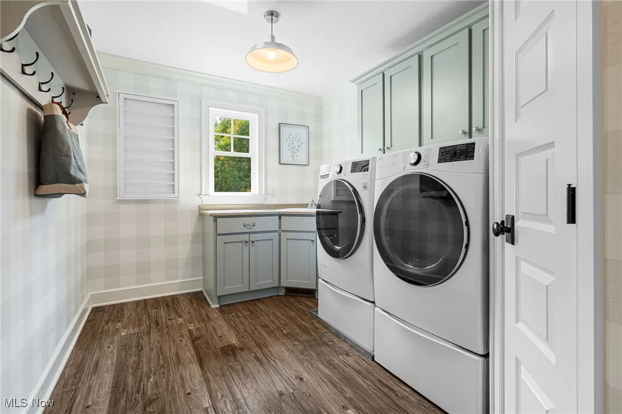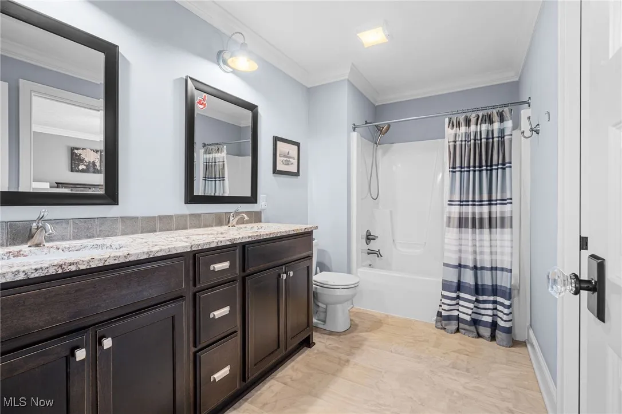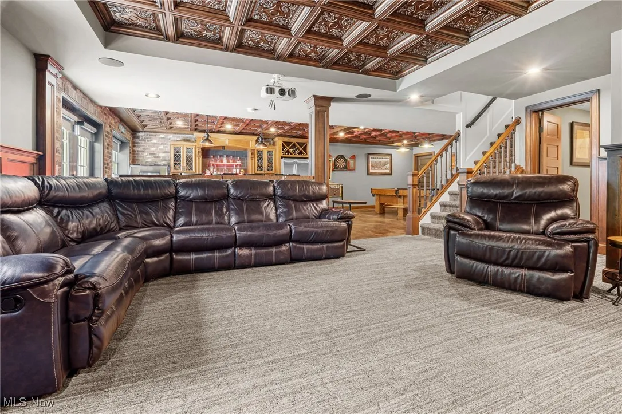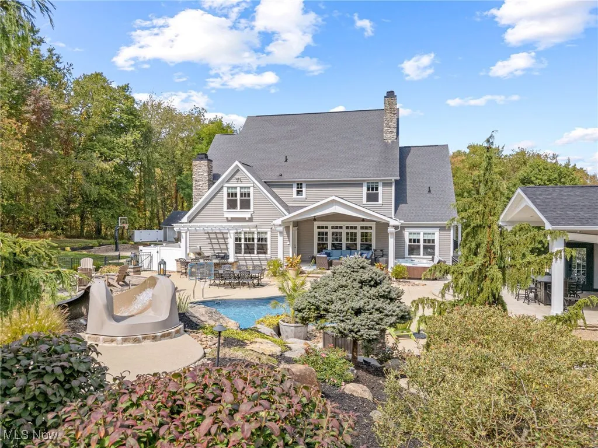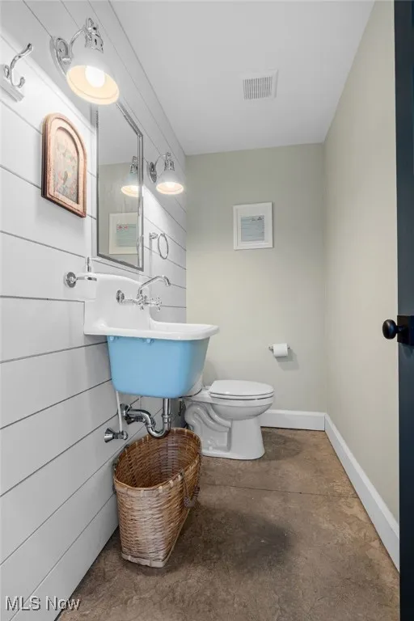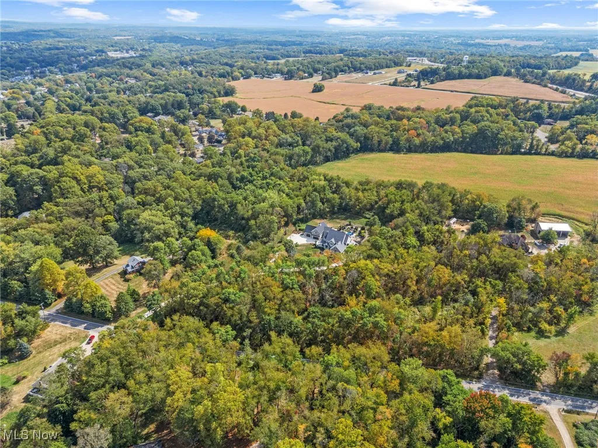Find your new home in Northeast Ohio
Exceptional country estate on 8.38 private acres with a backyard oasis that’s sure to impress! Tucked back in a wooded setting, this 5 bedroom home offers nearly 5500 square feet of living space for everyday comfort and large-scale entertaining. Step inside to a two story foyer that opens to the dining room with wainscoting, crown molding, and hand scraped oak floors. The living room has a fireplace with stacked stone surround and a wall of windows overlooking the backyard. At the heart of the home, the kitchen features Riceland cabinetry, granite countertops, an island with seating, and stainless steel appliances, plus a hearth room for casual dining. An office suits remote work, while the 1st floor bedroom with full bath is ideal for guests or multi generational living. A half bath is located in the mudroom entry from the attached 3 car garage. Upstairs, the master retreat offers a vaulted ceiling, en suite bath, and walk in closet. Three more bedrooms share this level, including one with direct bath access and another tucked behind a hidden bookcase door. A 2nd floor laundry with cabinets adds convenience. The spectacular walk out lower level is designed for entertaining with a coffered ceiling that extends through the rec room, media area, wet bar, and game room. French doors open to the driveway and outdoor spaces. A separate bonus room with full bath is perfectly suited for a home gym. Out back, the property transforms into a resort with a 4 car detached garage that doubles as a two story sports area with workshop and bathroom. A pool house cabana with wet bar opens to the 20 x 40 saltwater pool with slide, complementing the outdoor bar with commercial grill and fire table. Entertainment continues with a covered patio and a separate patio with a fire pit. Other amenities include whole yard irrigation, Jeld-Wen windows, 2 tankless water heaters, and zoned heating and cooling. Your dream home awaits, schedule a tour to see everything this home offers today!
14072 Marshallville Street, Canal Fulton, Ohio 44614
Residential For Sale


- Joseph Zingales
- View website
- 440-296-5006
- 440-346-2031
-
josephzingales@gmail.com
-
info@ohiohomeservices.net







