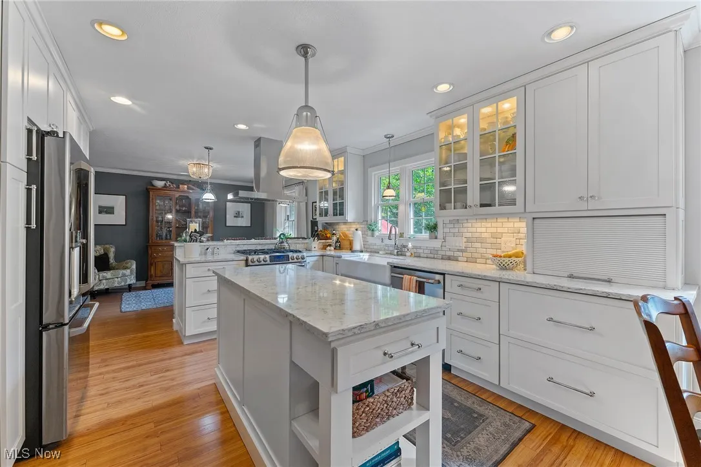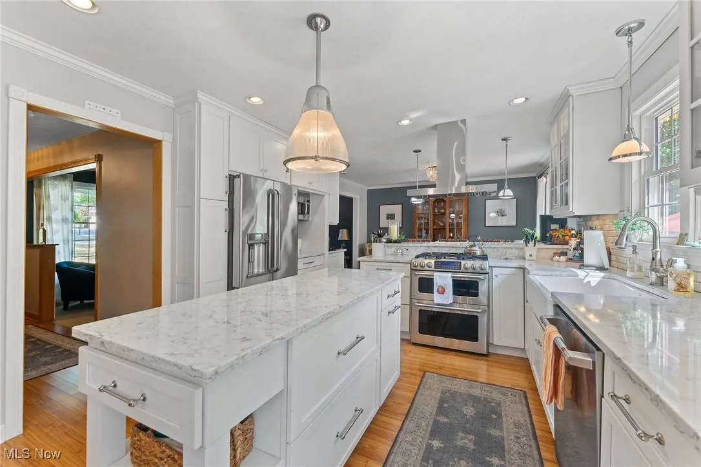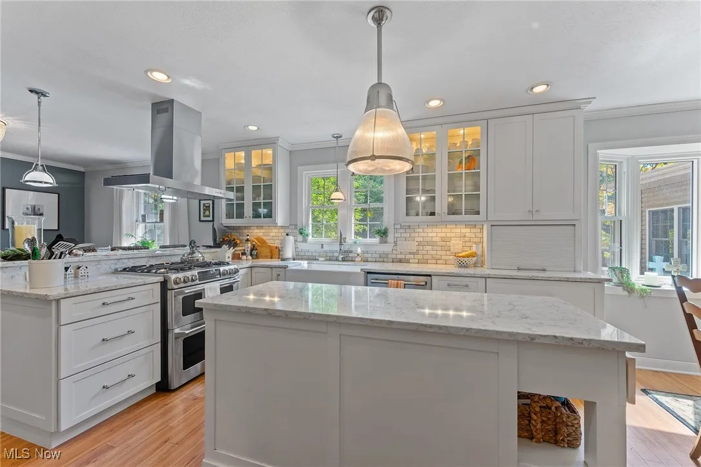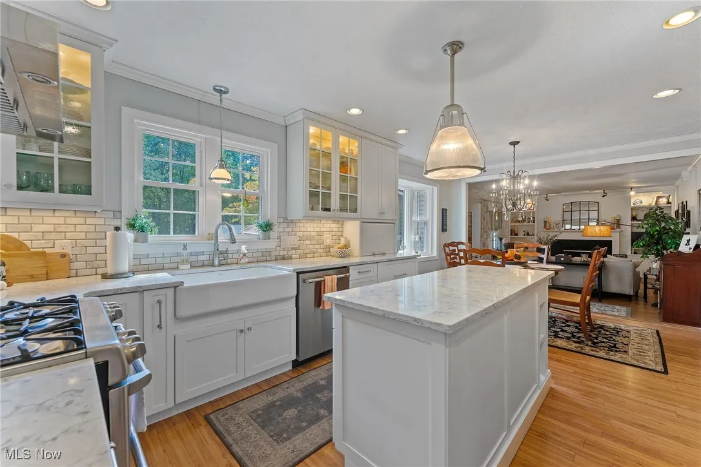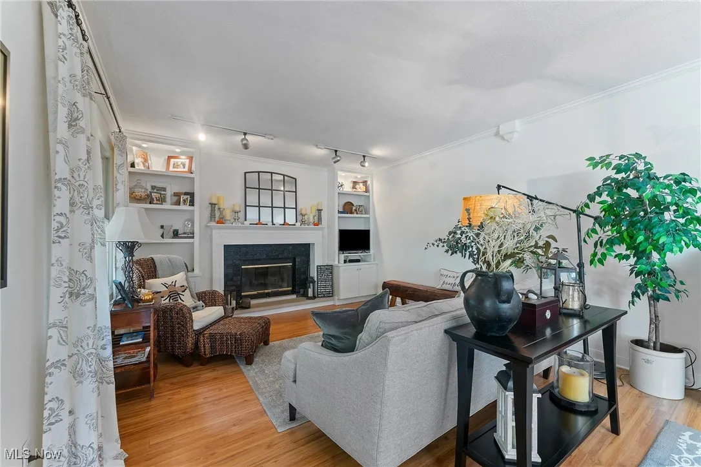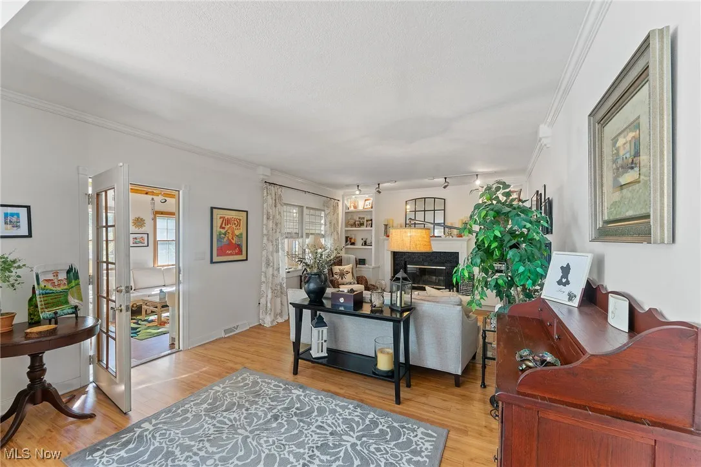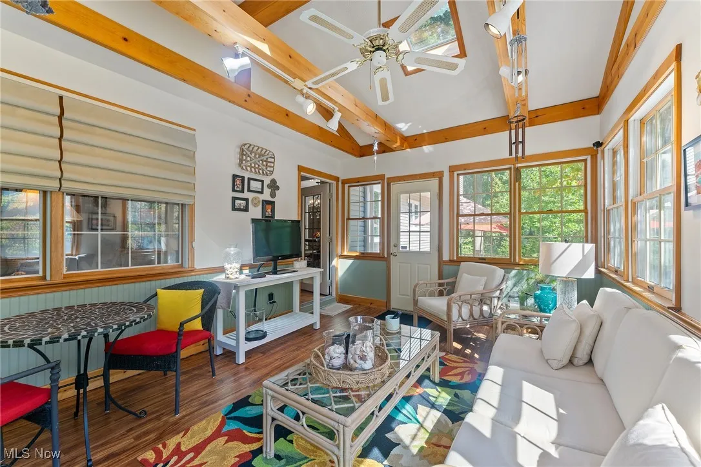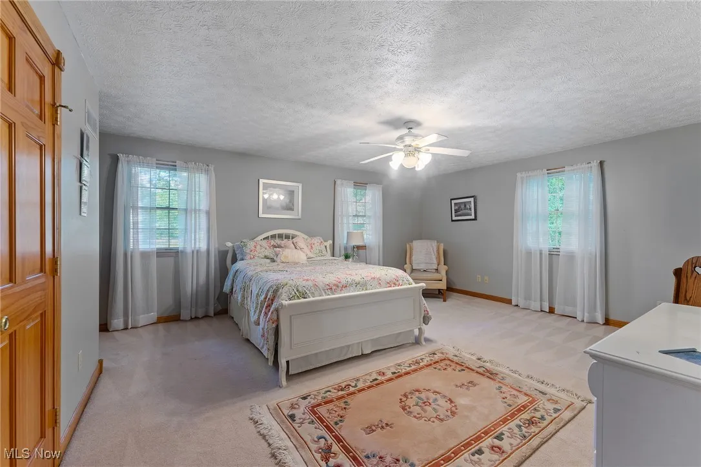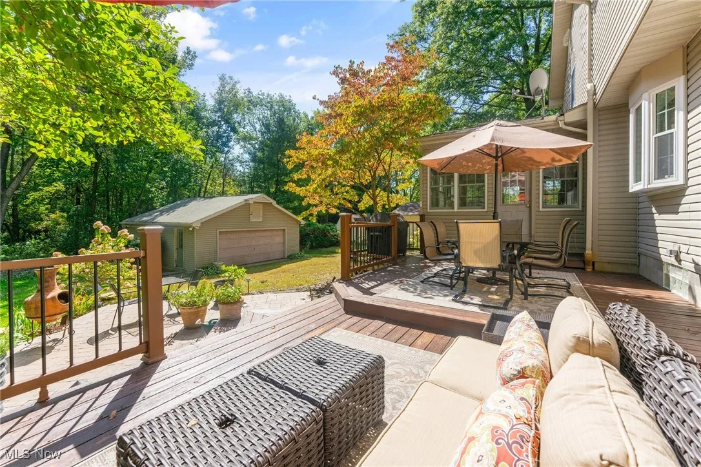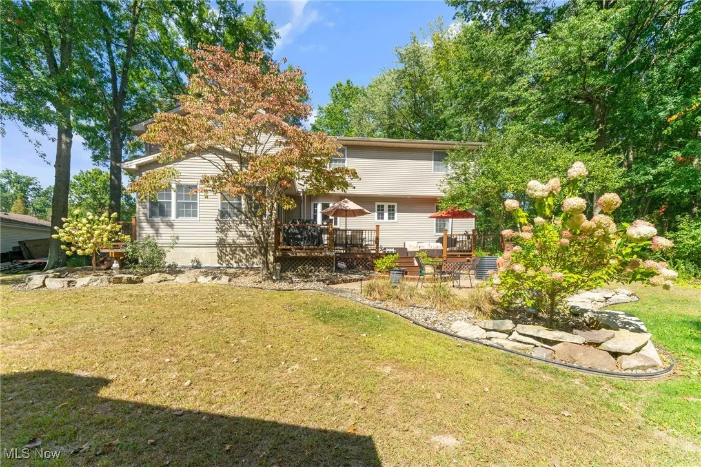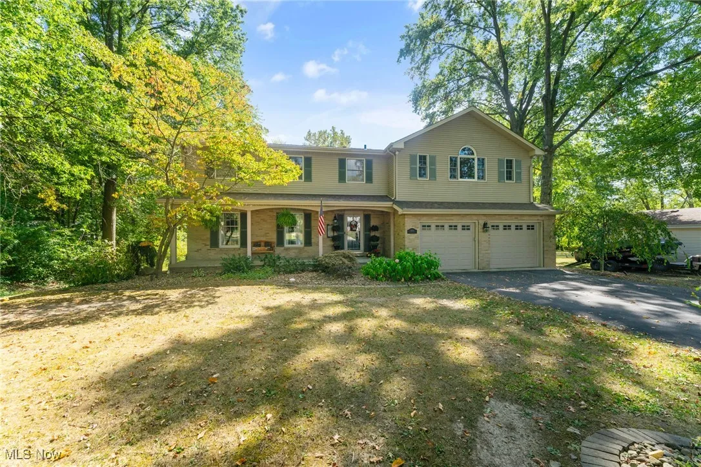Find your new home in Northeast Ohio
Stunningly upgraded 4-bedroom, 4-bath home in the sought-after Hubbard School District, this residence delivers both luxury and comfort from top to bottom. The completely remodeled kitchen features white wood soft-close cabinetry, quartz countertops, a subway tile backsplash, farmhouse sink, stainless appliances, a wine cooler, and dedicated coffee bar, plus a breakfast bar and sitting area—all anchored by durable vinyl plank flooring. Flowing from the eat-in area into the family room, you’ll find a cozy gas fireplace surrounded by built-ins, with seamless access to an enclosed back porch boasting a vaulted ship-lap ceiling, and out to a deck and expansive stone patio overlooking a private backyard. Upstairs offer dual primary suites: one with vaulted ceilings, a loft-like living/office area, dual walk-in closets (one cedar lined), and a spa bath with Jacuzzi tub and walk-in shower; the other with its own full bath, walk-in shower, and generous closet. Two additional bedrooms provide plenty of space and closet storage. The finished basement is ideal for entertaining, featuring a wet bar with dishwasher, living area, hidden wine cellar, and ample storage—including near the laundry area with two sump pumps. High efficiency systems include two furnaces, central air conditioning, tankless hot water, whole-house filtration, plus an attached 2-car garage with insulated doors and a separate 2-car garage in the back. 200-amp panel with a 100-sub panel. Exterior updates such as vinyl siding and dimensional shingle roof round out this incredible package. A truly exceptional home that combines elegant finishes, thoughtful layout, and premium amenities. Schedule a showing today!!
Brookfield Online School
Brookfield High School
Brookfield Middle School
Brookfield Elementary School
St. Patrick Elementary School
Roosevelt Elementary School
Hubbard High School
Hubbard Middle School
Villa Maria Teresa Oblate Sisters of-Sacred Heart
Villa Maria Teresa
School data provided by GreatSchools.org © 2025 . All rights reserved.
6976 White Oak Drive, Hubbard, Ohio 44425
Residential For Sale


- Joseph Zingales
- View website
- 440-296-5006
- 440-346-2031
-
josephzingales@gmail.com
-
info@ohiohomeservices.net


