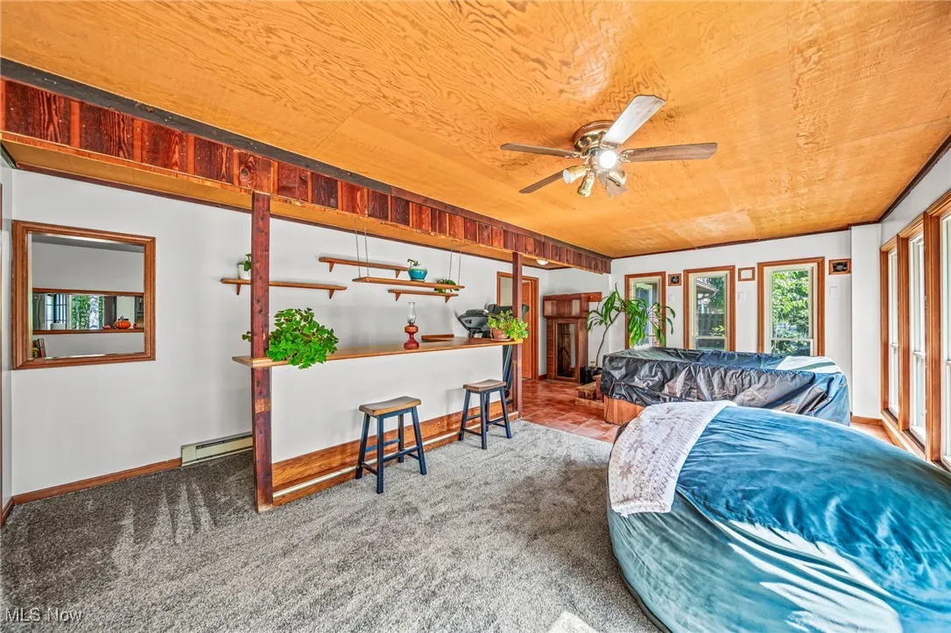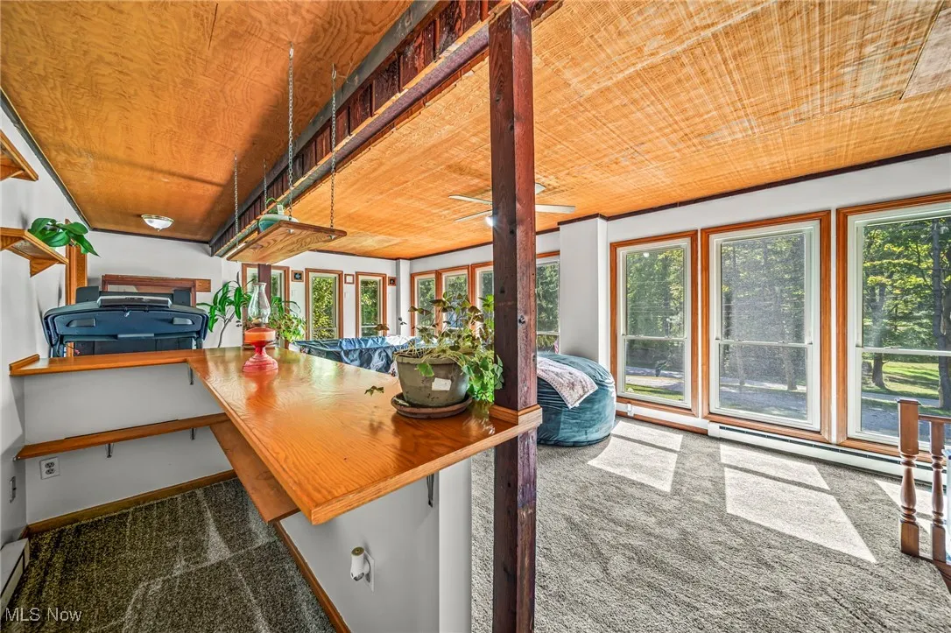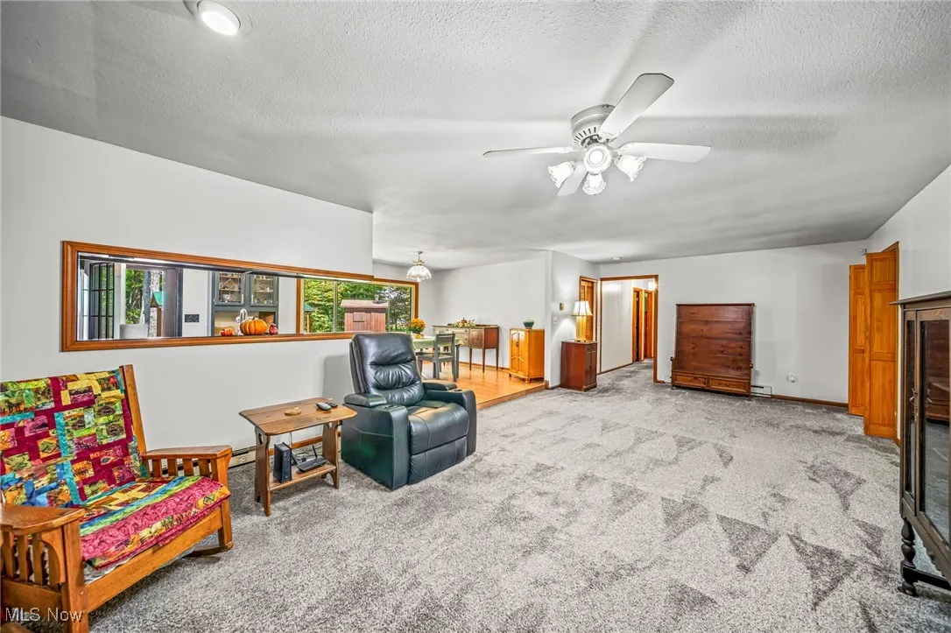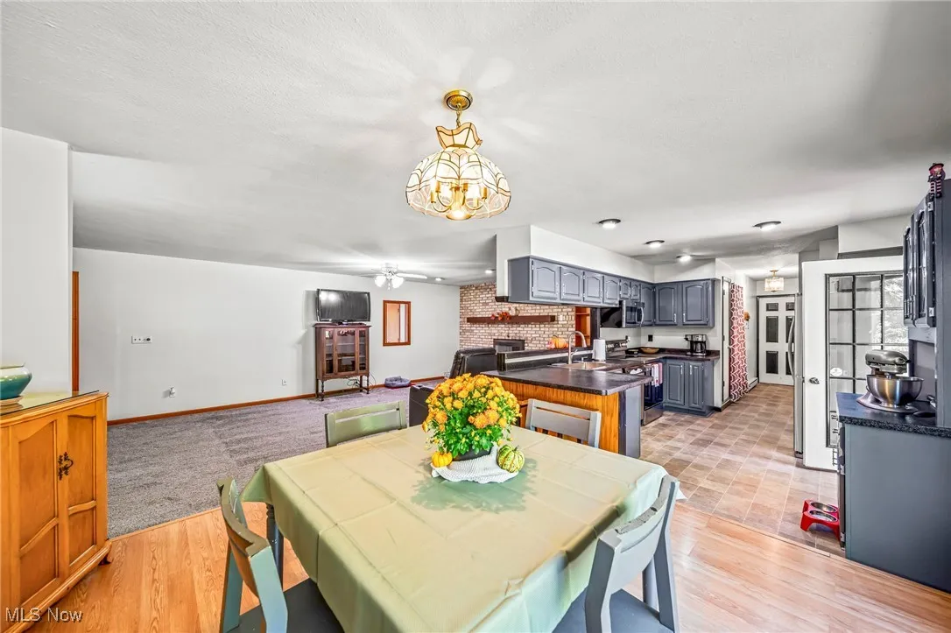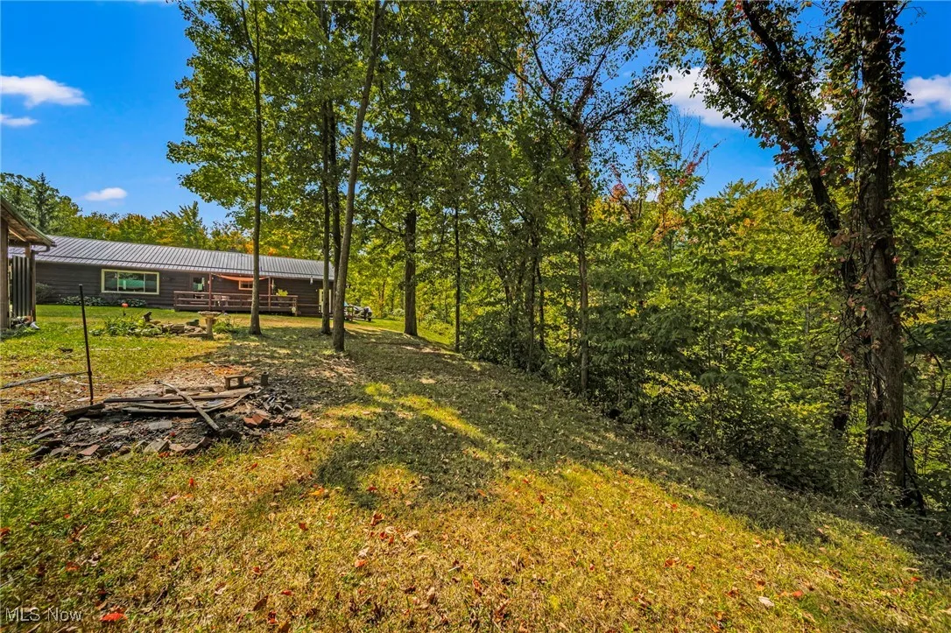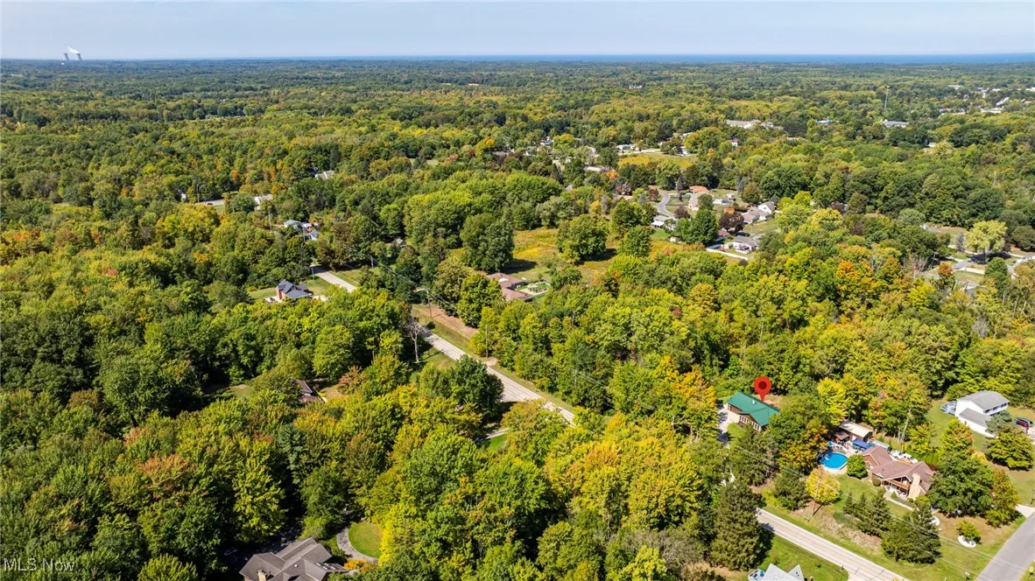Find your new home in Northeast Ohio
3BR, 2.5B Cedar-Sided Ranch | NEW Windows | Metal Roof | Family Room w/ Fireplace | Large Deck | Hot Tub | Outbuildings |
Step inside this beautifully updated 3-bedroom, 2.5-bath cedar-sided ranch home and discover a modern interior filled with warmth and thoughtful upgrades. Brand-new double-pane windows from Window Nation, complete with a transferable warranty, bring in natural light while boosting energy efficiency. A durable metal roof provides lasting protection, while newer carpeting, fresh paint, and stylish fixtures create a welcoming, move-in-ready atmosphere.
The home offers multiple gathering spaces, including a bright living room and a spacious family room with a cozy wood-burning fireplace that flows seamlessly into the kitchen and dining area, perfect for both everyday living and entertaining. The primary suite provides a private retreat with its own en-suite bathroom, while two additional bedrooms offer flexibility for guests, family, or a home office.
This home is fully equipped with all appliances, including washer and dryer, plus window treatments for an easy move-in. Step outside to enjoy a spacious deck ideal for outdoor entertaining, or relax year-round in the hot tub that conveys with the property. A large outbuilding offers excellent storage or workshop space, and an additional shed in the backyard is perfect for lawn equipment and extra storage needs.
Seller has also included an upgraded 1 year home warranty with APHW ($825). This home is set on a private lot just minutes from Spire Institute, restaurants, shopping, Rt. 90, medical facilities, and the many award-winning wineries that Geneva is famous for.
Geneva Middle School
Geneva High School
Geneva Eagle Academy
Assumption School
Geneva Platt R. Spencer Elementary School
Cork Elementary School
Grand River Academy
Austinburg Elementary School
St Johns School
School data provided by GreatSchools.org © 2025 . All rights reserved.
5203 Clay Street, Geneva, Ohio 44041
Residential For Sale


- Joseph Zingales
- View website
- 440-296-5006
- 440-346-2031
-
josephzingales@gmail.com
-
info@ohiohomeservices.net







