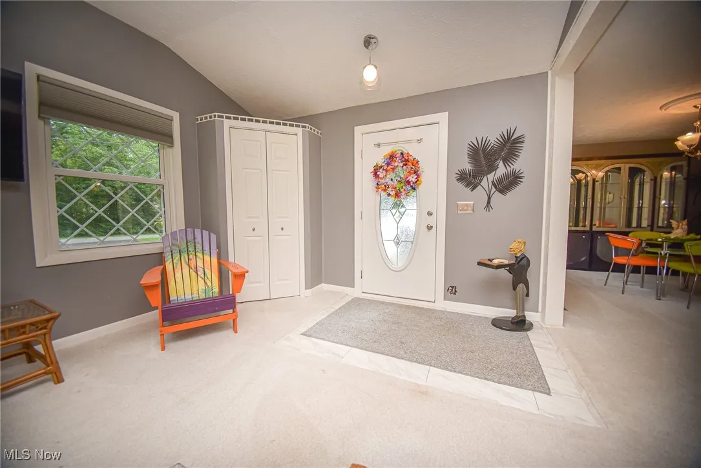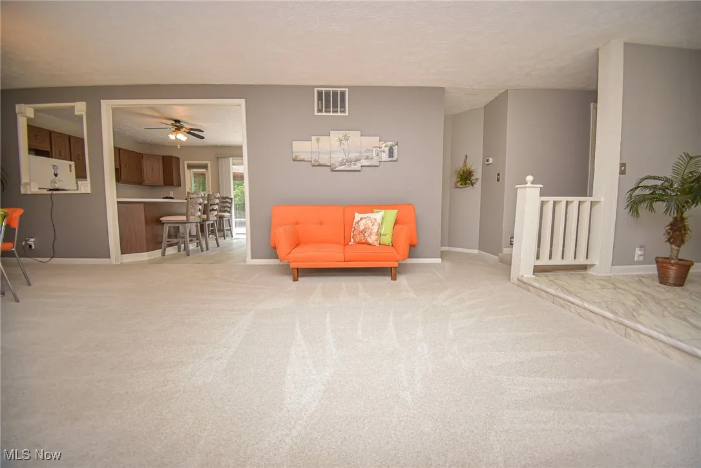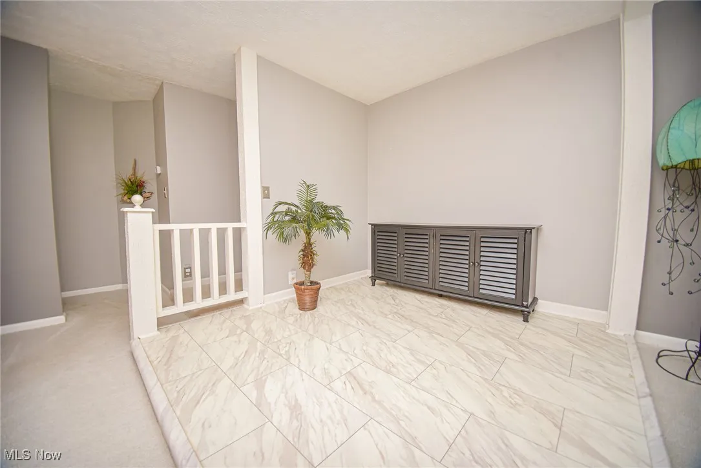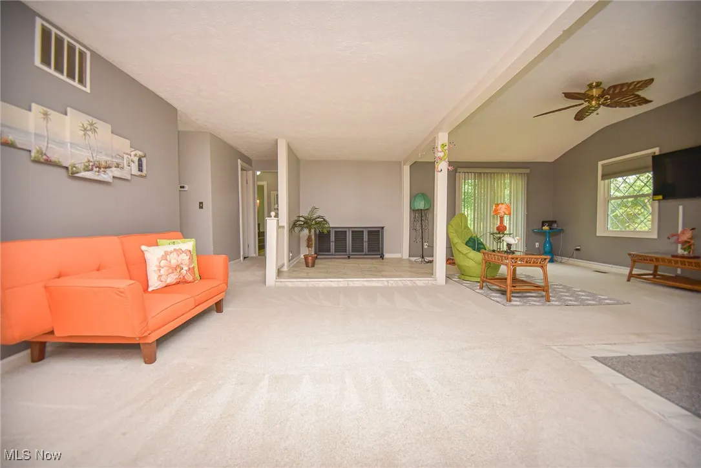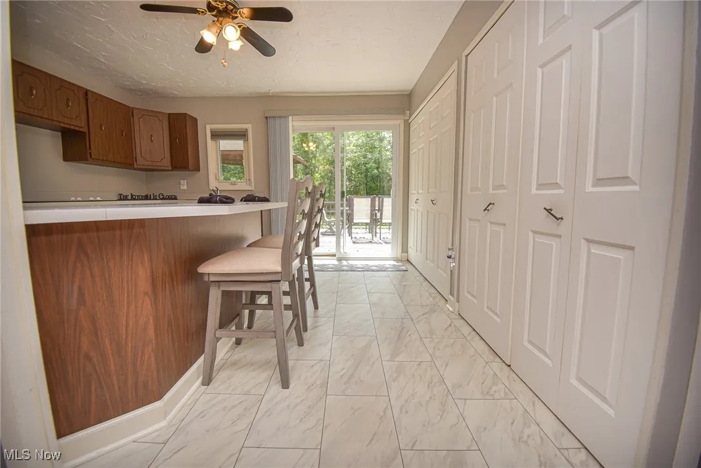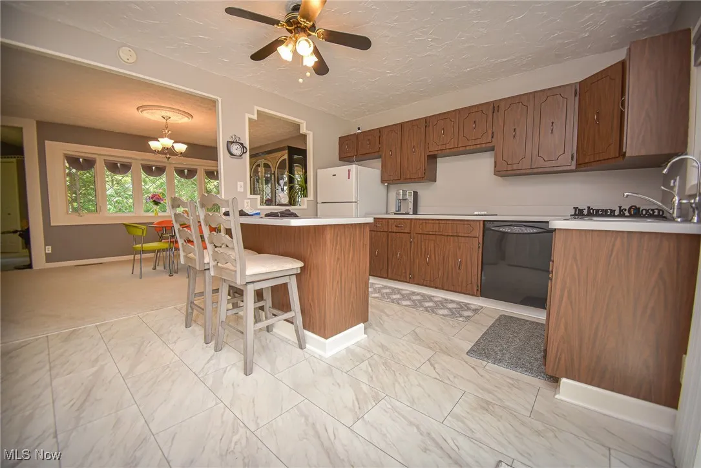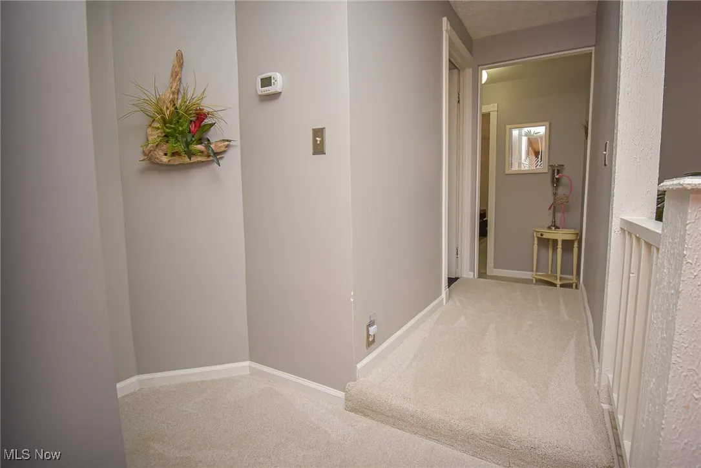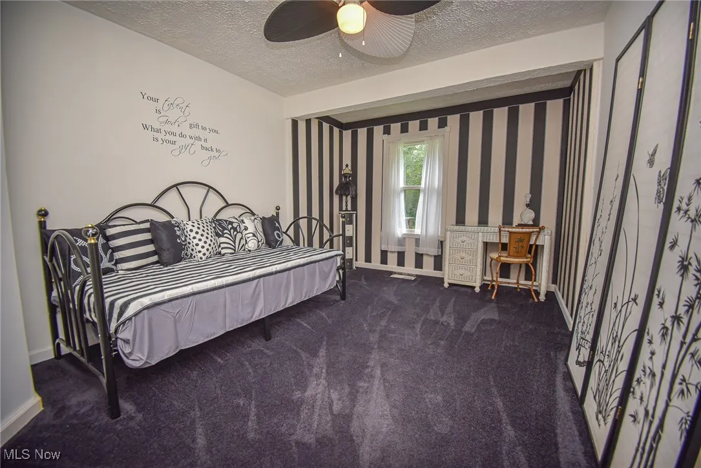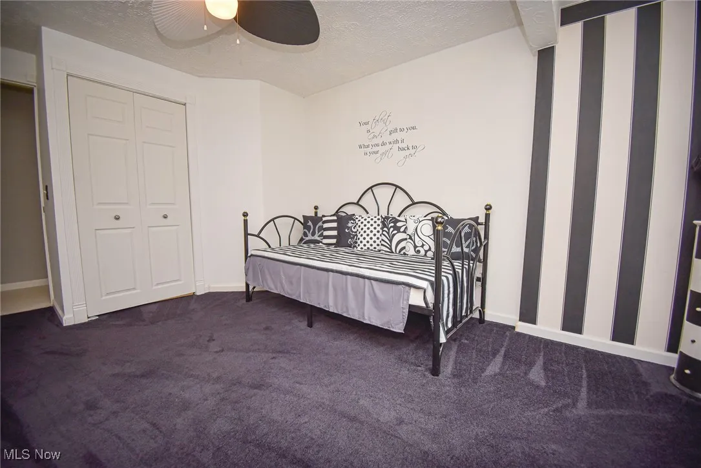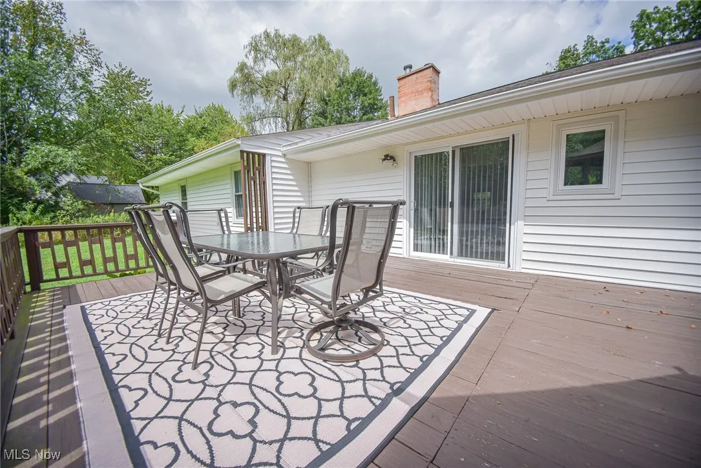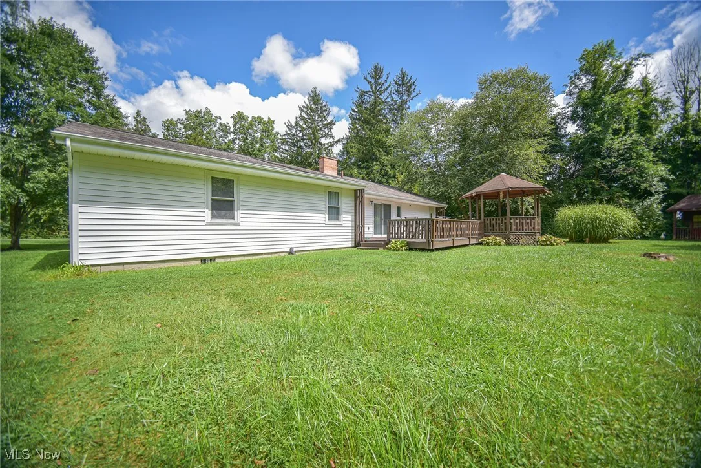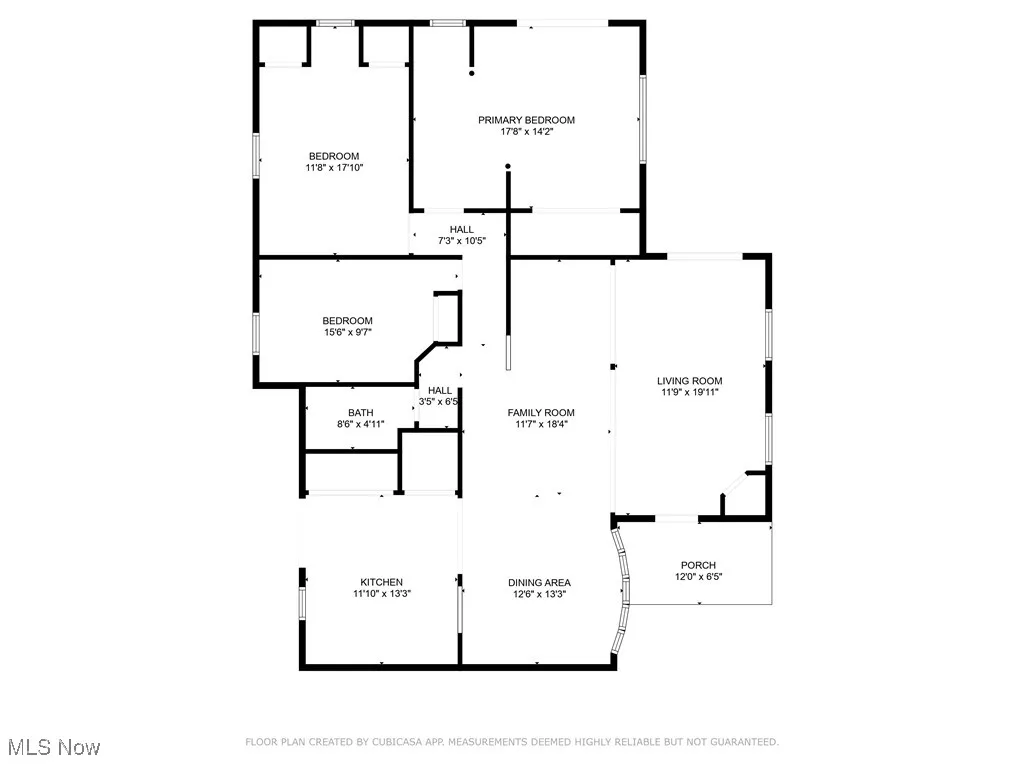Find your new home in Northeast Ohio
Welcome to 920 Marwin Dr, a charming 3-bedroom ranch nestled on nearly half an acre in Hinckley Township, within the Highland Local School District. From the moment you arrive, the inviting front porch sets the tone for the comfort and character you’ll find inside. Step through the front door into an open-concept living and dining room, where the living room features a sliding glass door with views and access to the side yard, and the dining room is highlighted by a beautiful bay window that fills the space with natural light. The layout flows seamlessly into the kitchen, which offers a breakfast bar, generous cabinet and counter space, a reverse osmosis system, and included appliances. A sliding glass door off the kitchen offers beautiful views and provides direct access to the expansive back deck, complete with a gazebo, making indoor-outdoor living and entertaining effortless. Tucked away in a convenient closet off the kitchen is the laundry area. The primary bedroom is a true retreat, featuring a vaulted ceiling and a sliding glass door that opens to the side yard. The second bedroom features two closets for ample storage, while the third bedroom is nicely sized, making both ideal for family, guests, or a home office. A full bath completes the bedroom wing. Notable updates include the HVAC system in 2020, driveway resealed in 2021, hot water tank in 2023, water softener and reverse osmosis in 2022, and duct cleaning in 2025. The home features an attached 1-car garage, a spacious outbuilding, and a beautiful, private, oversized lot offering endless opportunities for gardening, play, or simply soaking up the outdoors. Additionally, the home is situated just minutes from Hinckley Lake, where you can enjoy hiking, kayaking, fishing, and all that the Metroparks have to offer.
Hinckley Elementary School
Kindercare Learning Center
Crestview Elementary School
Granger Elementary School
North Royalton Elementary School
Highland High School
Highland Middle School
Huntington Elementary School
Towslee Brght Begnngs Pre-School
C R Towslee Elementary School
School data provided by GreatSchools.org © 2025 . All rights reserved.
920 Marwin Drive, Hinckley, Ohio 44233
Residential For Sale


- Joseph Zingales
- View website
- 440-296-5006
- 440-346-2031
-
josephzingales@gmail.com
-
info@ohiohomeservices.net




