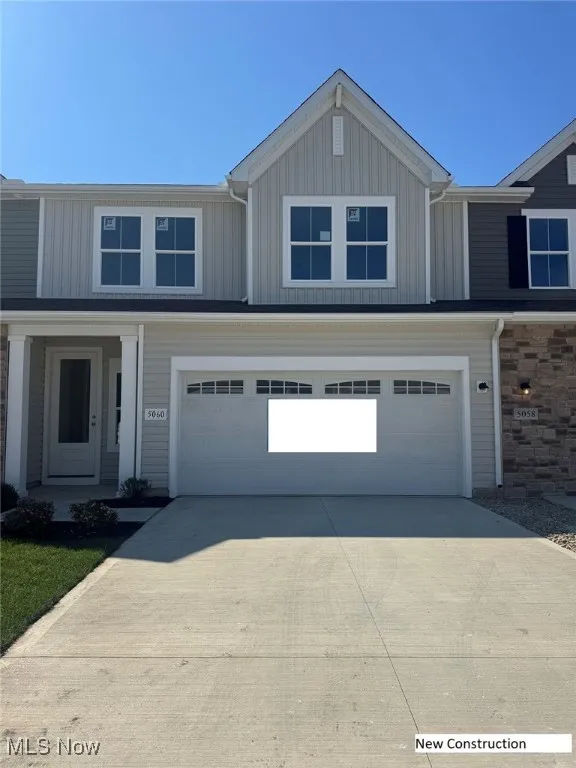Find your new home in Northeast Ohio
READY THIS OCTOBER! Welcome to this beautiful new construction townhome in the highly desirable Shepherd’s Glen community, where modern style meets unmatched convenience. Located just a short walk from Willoughby Commons Shoppes, only 8 minutes from Downtown Willoughby, and less than 5 minutes to I-90, this home offers everything you need, right where you need it. Designed with our sleek and sophisticated Loft Design, this turn-key property spares you the headaches of unexpected repairs or costly updates. Simply move in and start enjoying the comfort and peace of mind that comes with new construction. At the heart of the home, the kitchen impresses with soft gray cabinetry, white quartz countertops throughout the kitchen and bathrooms, a classic tile backsplash, and a massive 8-foot island perfect for entertaining or casual dining. Brushed nickel and chrome finishes add a refined, contemporary touch, while luxury vinyl plank flooring brings durability and style to the main level. The open-concept layout includes a cozy gas fireplace and an oversized loft upstairs that works beautifully as a second living room, home office, or flex space to suit your needs. Low-maintenance exterior care means more free time and less weekend yard work. Why settle for outdated or unknown when you can move into a beautifully finished, worry-free home built for modern living? Schedule your private tour today and make this stunning home yours before it’s gone!
Northern Career Institute
Edison Elementary School
Willoughby Montessori Day School
Royalview Elementary School
Willowick Middle School
Breckenridge Village Child Care Center
Willoughby-Eastlake City Schools Online Academy
South High School
Mater Dei Academy
Willoughby Middle School
School data provided by GreatSchools.org © 2025 . All rights reserved.
5060 Shepherds Glen, Willoughby, Ohio 44094
Residential For Sale


- Joseph Zingales
- View website
- 440-296-5006
- 440-346-2031
-
josephzingales@gmail.com
-
info@ohiohomeservices.net









