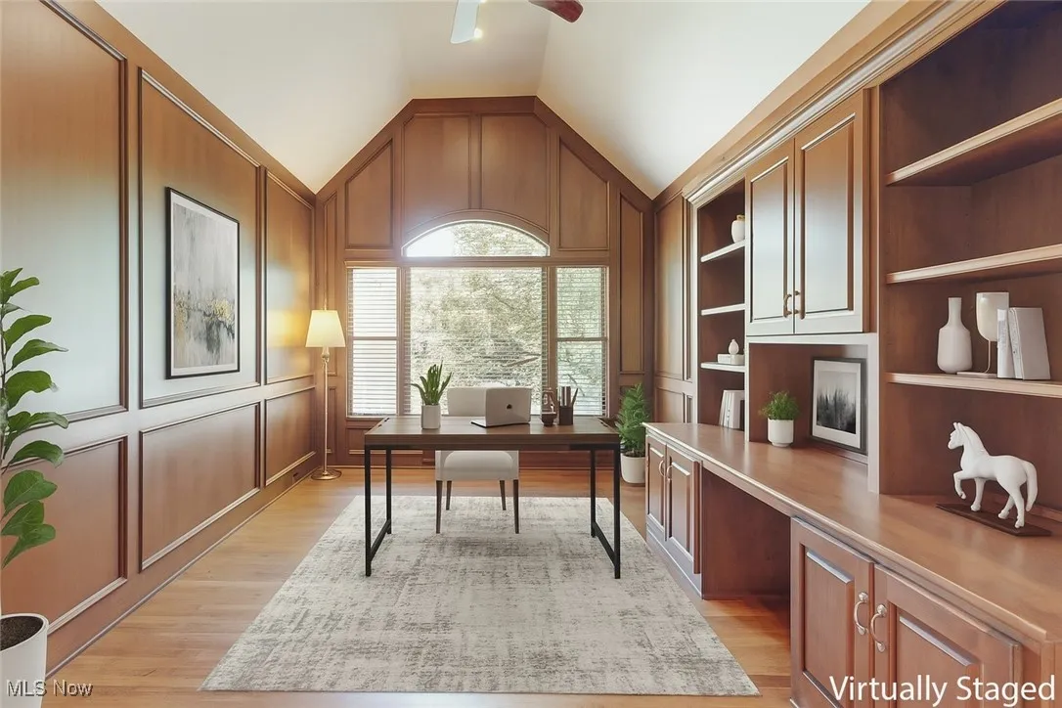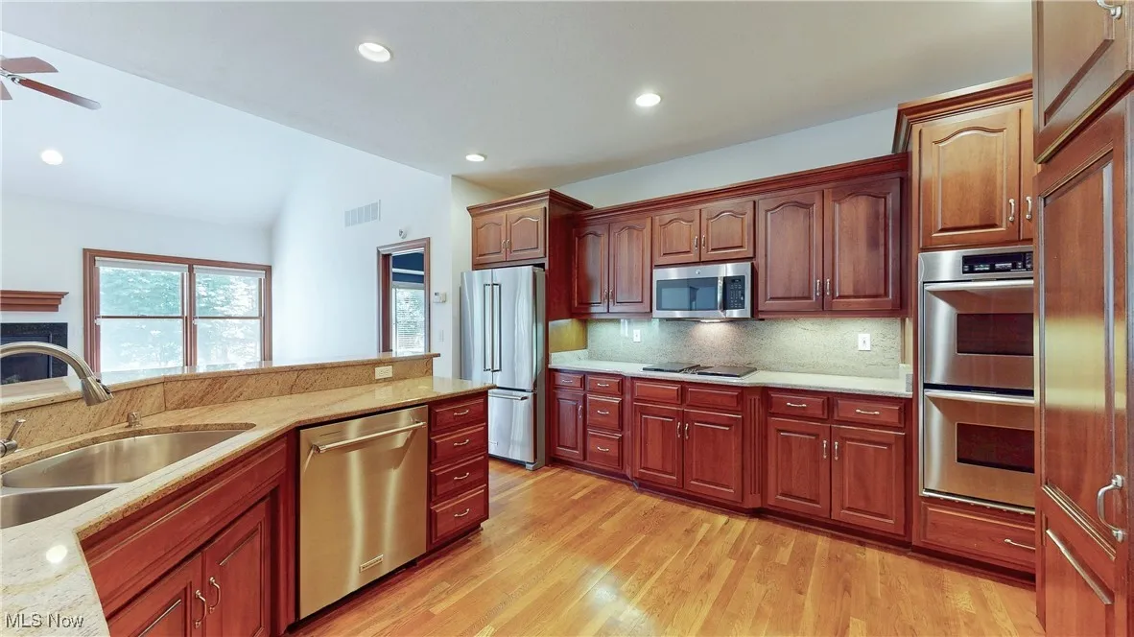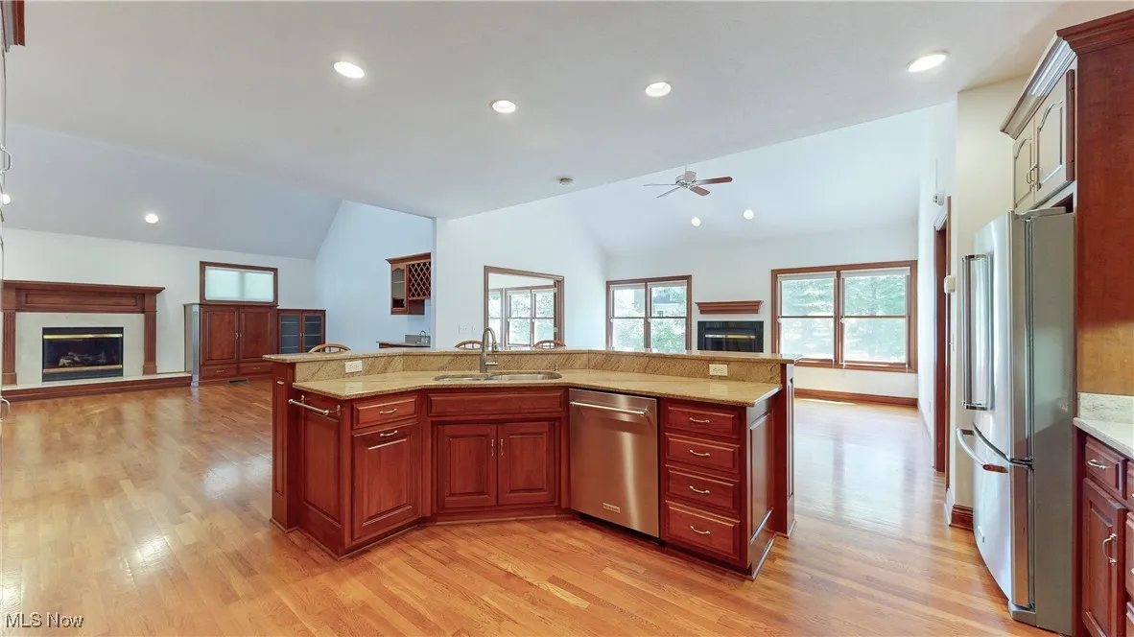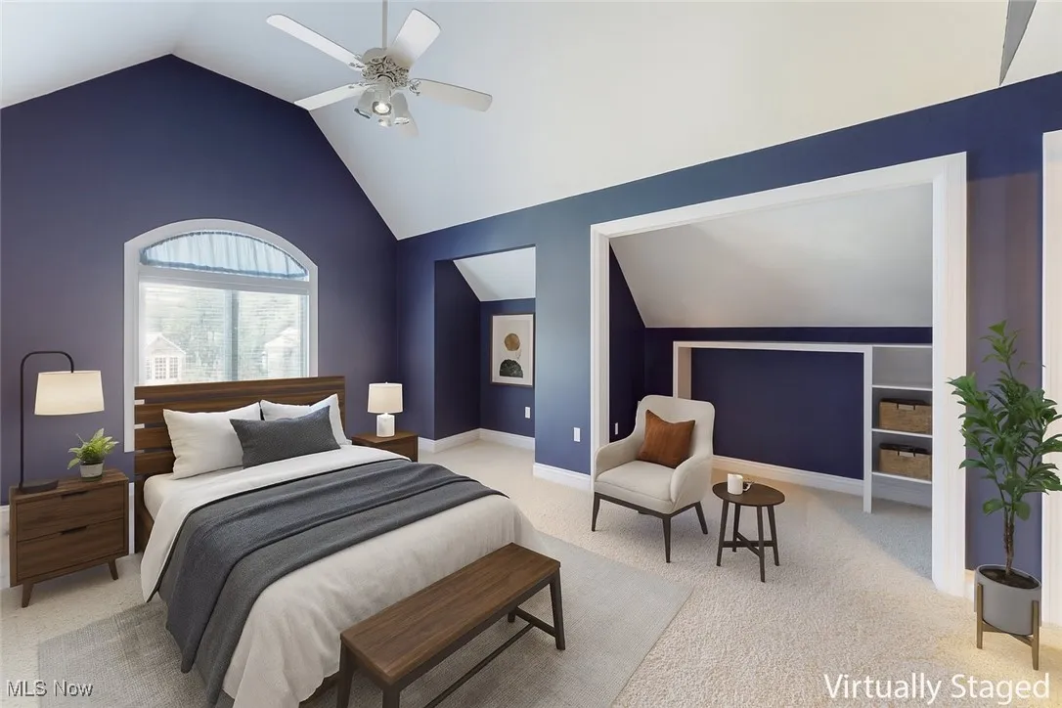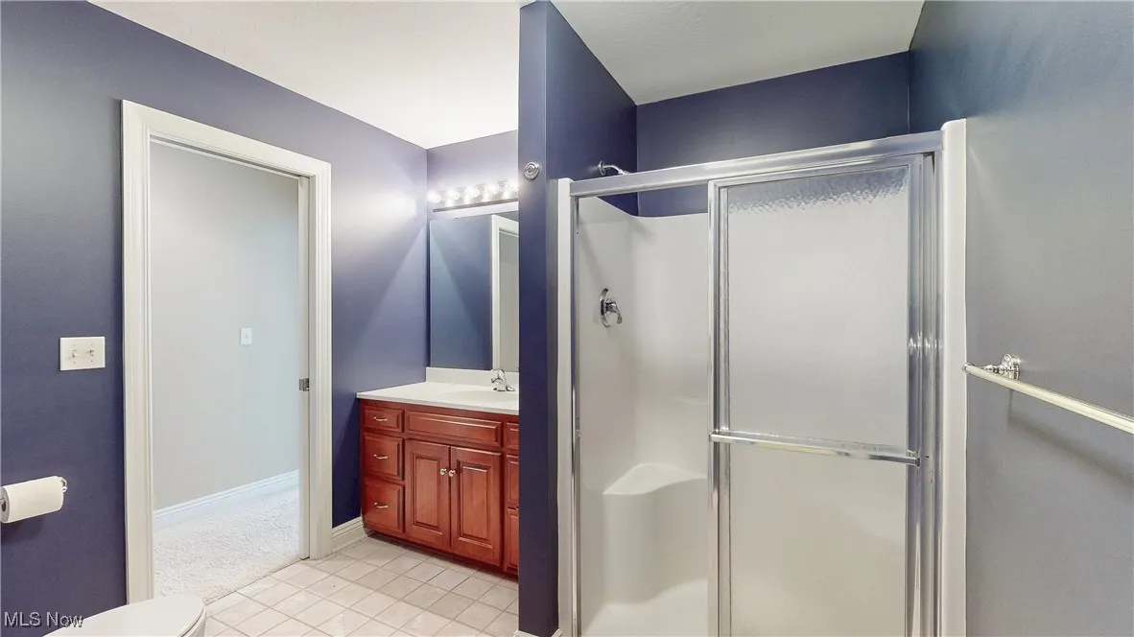Find your new home in Northeast Ohio
Beautifully Maintained and Surprisingly Spacious! Looking to downsize without sacrificing space for your furniture, guests, or entertaining? This is the one you’ve been waiting for! Thoughtfully designed for first floor living, this home offers an open-concept layout and generous room sizes throughout. The main level features a vaulted great room with a gas fireplace, wet bar, and built-in cabinetry—perfect for cozy evenings or hosting friends. The large kitchen is a cook’s dream with granite countertops, stainless steel appliances, double ovens, a walk-in pantry, and plenty of space for a dining table beside a second fireplace. Just off the kitchen, you’ll also find a private laundry room for added convenience. The spacious first-floor primary suite boasts soaring ceilings, his and hers walk-in closets, and a luxurious en suite bath with a jetted tub and walk-in shower. A private home office offers a quiet retreat, and the light-filled sunroom overlooks the beautifully landscaped backyard with a stamped concrete patio—ideal for relaxing or entertaining. Upstairs, you’ll find three additional bedrooms—one with a private en suite bath, and two connected by a convenient Jack and Jill bathroom. The finished basement is an entertainer’s paradise with a full bathroom, two private guest rooms, a second wet bar, and a microwave station—perfect for movie nights. Complete with surround sound, this space is ready for gatherings of any size. Additional highlights include a 3-car garage, offering ample space for vehicles, storage, or hobbies. Don’t miss the chance to enjoy comfort, style, and plenty of room for all the people and things you love—right-sized and move-in ready! Roof-2023, Fridge/Dishwasher-2024.
Hudson Montessori School
Ellsworth Hill Elementary School
Hudson City School District Online School
Hudson High School
Western Reserve Academy
Mcdowell Elementary School
McDowell Early Learning School
East Woods Elementary School
Hudson Middle School
Seton Catholic School
School data provided by GreatSchools.org © 2025 . All rights reserved.
2142 Kirtland Place, Hudson, Ohio 44236
Residential For Sale


- Joseph Zingales
- View website
- 440-296-5006
- 440-346-2031
-
josephzingales@gmail.com
-
info@ohiohomeservices.net



