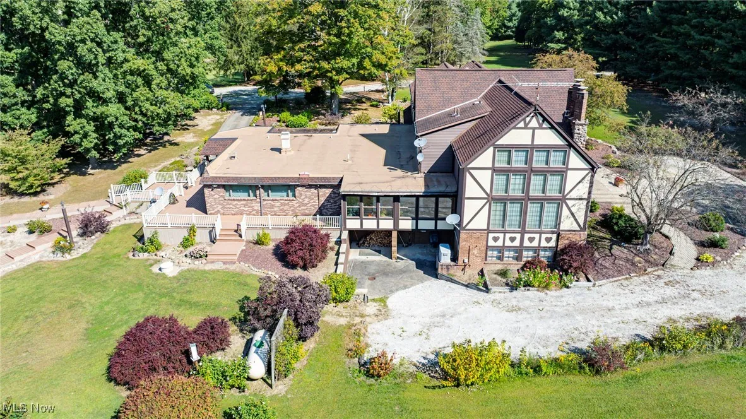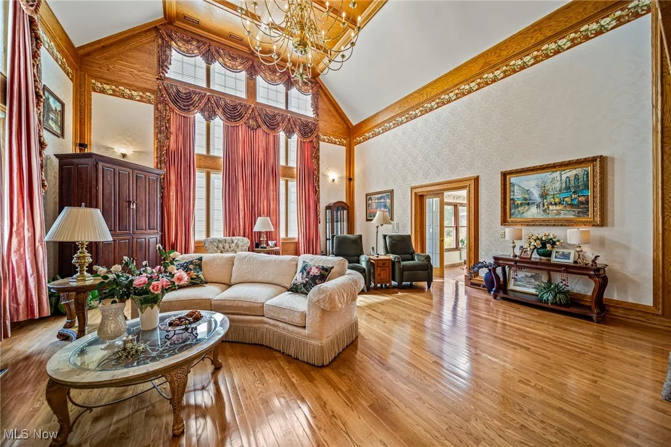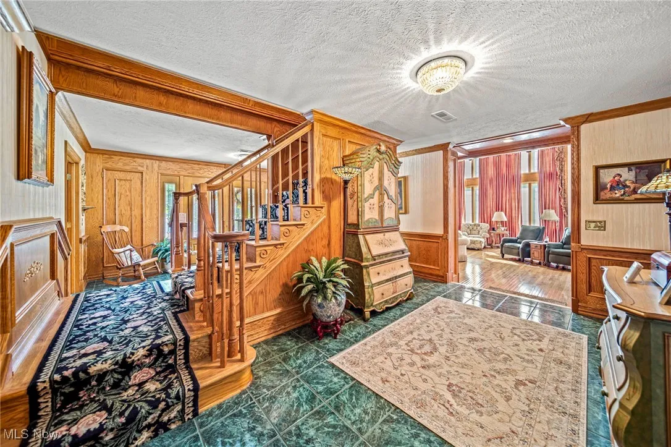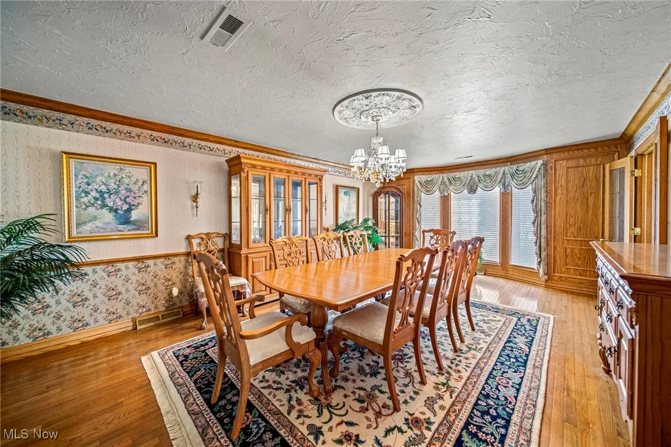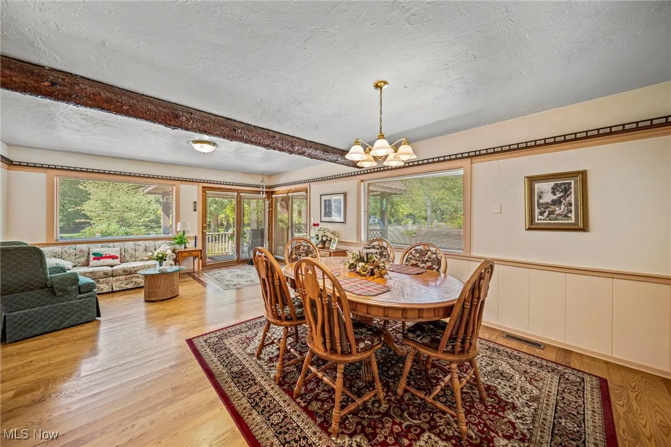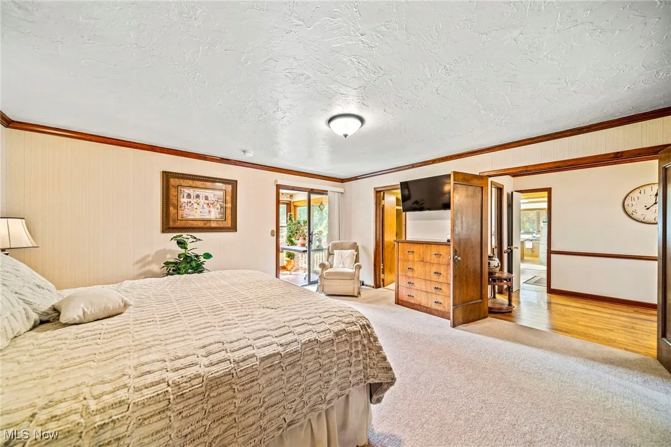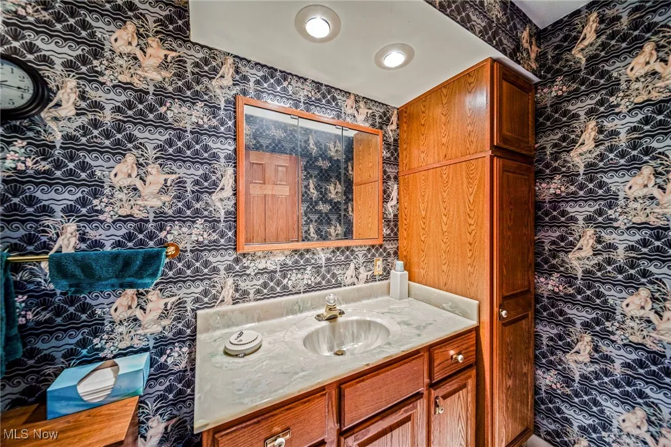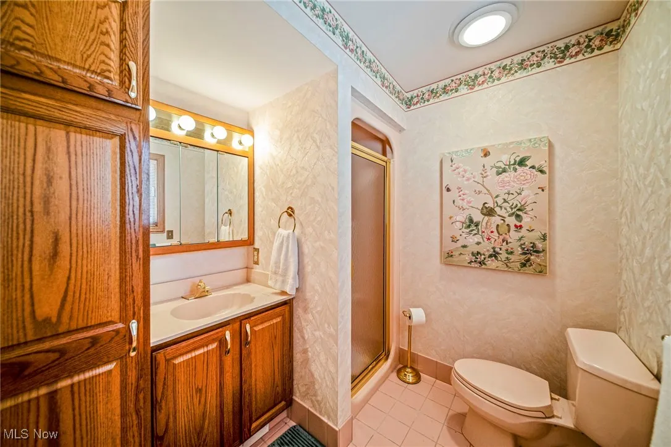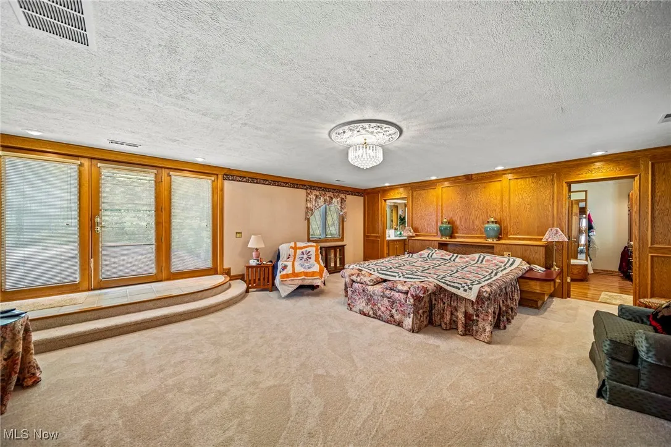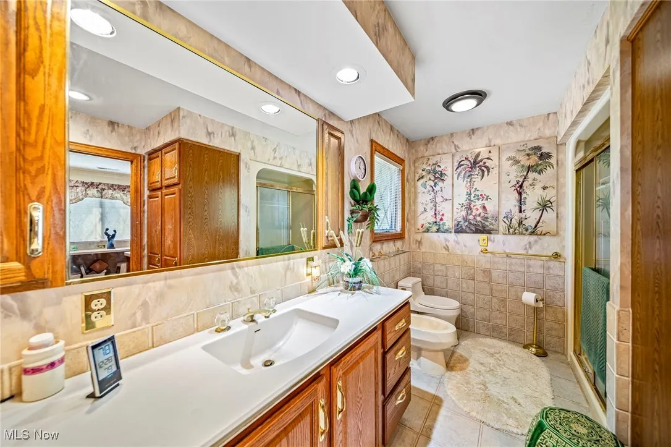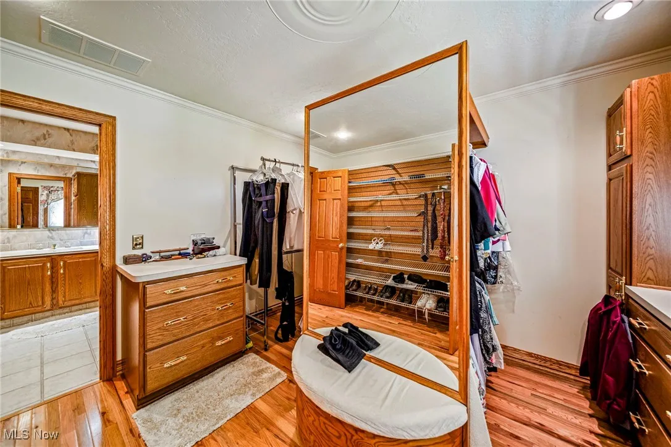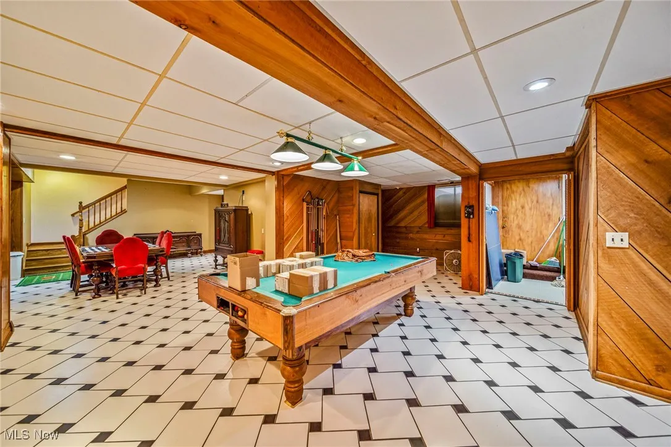Find your new home in Northeast Ohio
This architectural masterpiece is a rare find! An English Tudor estate meticulously built over 30 years with craftsmanship and detail rarely seen today. Surrounded by 61.25 serene acres, this property offers timeless elegance, luxurious living, and a tranquil country retreat perfect for nature lovers and outdoor enthusiasts. Step inside and be greeted by exquisite woodwork throughout, including rich cherry wood in the living room and hand-hewn beams in the back family room, sourced directly from the property. The two-story living room is a showstopper, featuring a dramatic wall of windows and an open view of the upstairs library. The expansive chef’s kitchen is designed for both function and entertaining, complete with two refrigerators, dual stovetops with double ovens, and two dishwashers. A first-floor office provides convenience and privacy, while four spacious bedrooms each feature their own private bathrooms.The grand master suite is a retreat in itself, with French doors that open to the rooftop of the original home. Its lavish walk-in closet doubles as a dressing room, outfitted with built-in dressers and organizers. Downstairs, the finished lower level is an entertainment haven?featuring a full bar, pool table, air hockey, and skee ball for endless fun with family and friends. Outdoors, the property is a hunter’s dream, offering wooded acreage, a private pond, and open land for recreation. A large outbuilding provides the perfect space for a workshop, car collection, or equipment storage, while a second smaller outbuilding adds flexibility. A circular front drive and additional rear drive leading to the two-car attached garage complete the estate.
8801 Bunker Road, Orwell, Ohio 44076
Residential For Sale


- Joseph Zingales
- View website
- 440-296-5006
- 440-346-2031
-
josephzingales@gmail.com
-
info@ohiohomeservices.net



