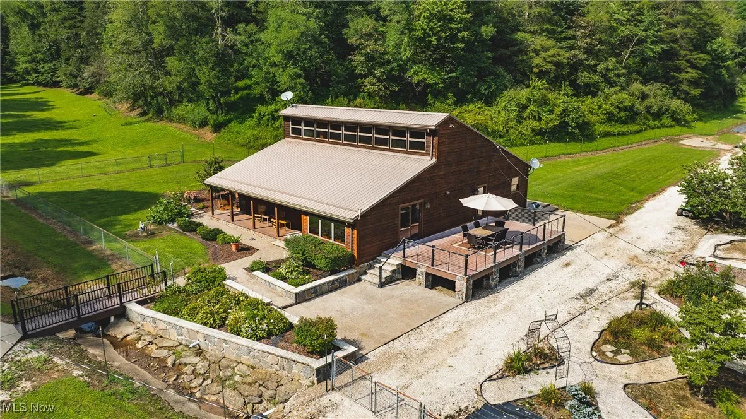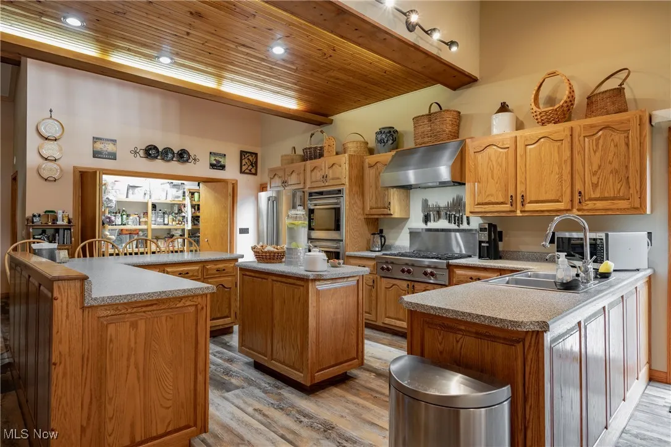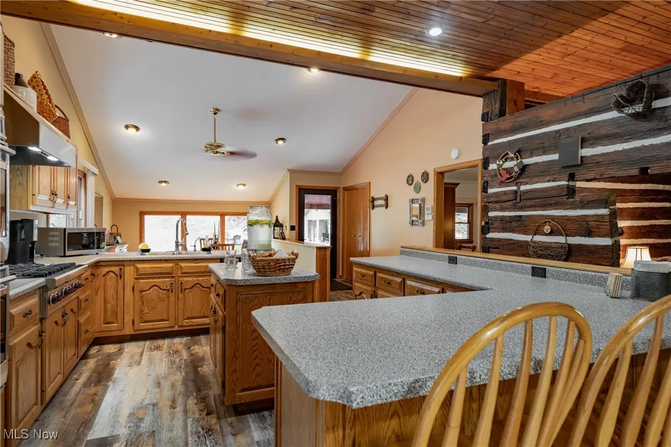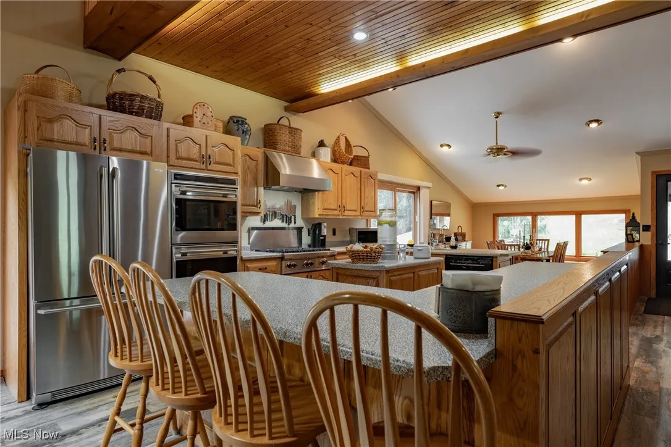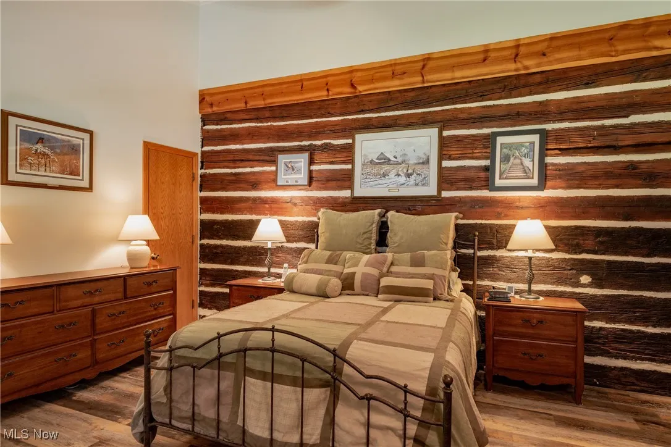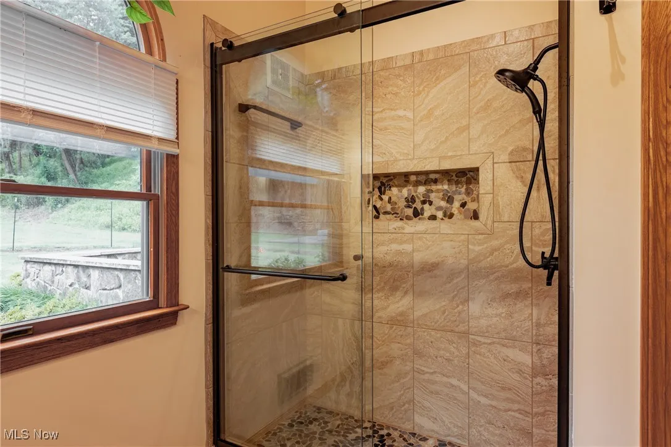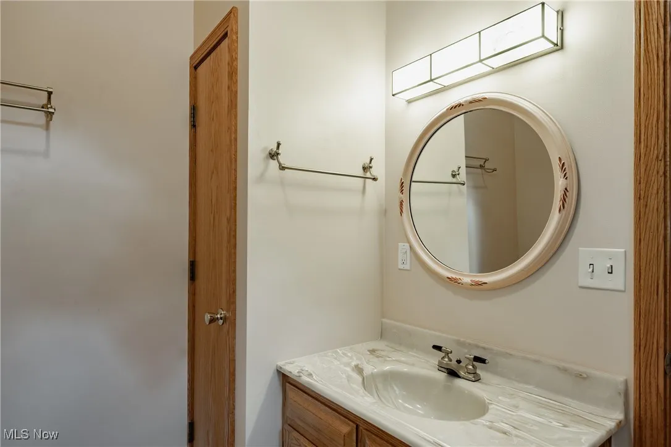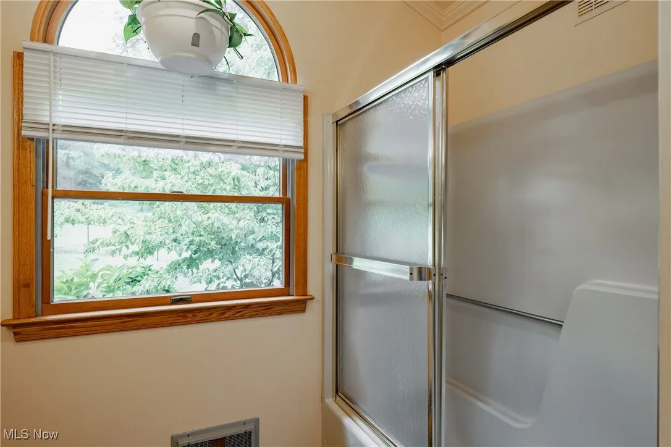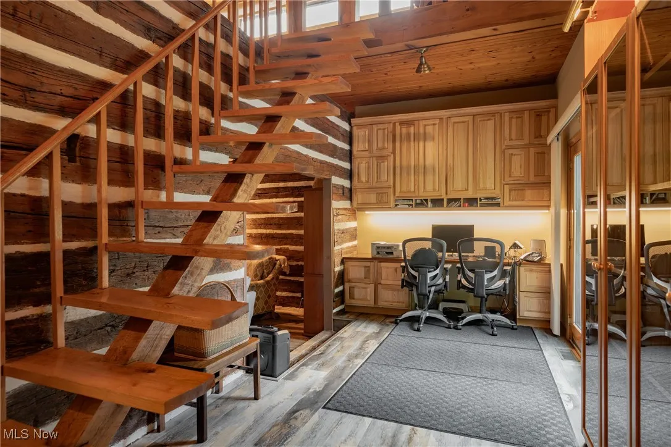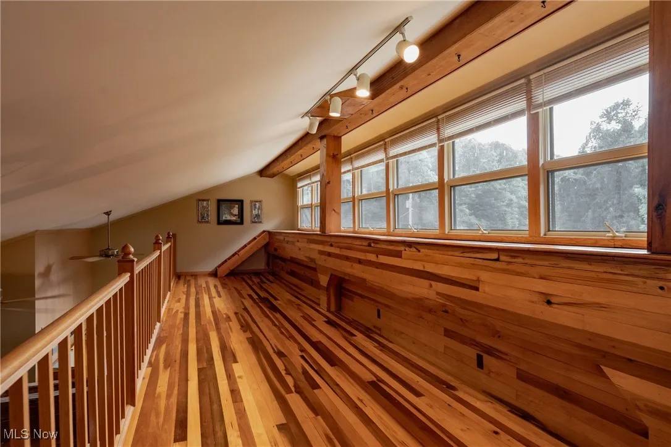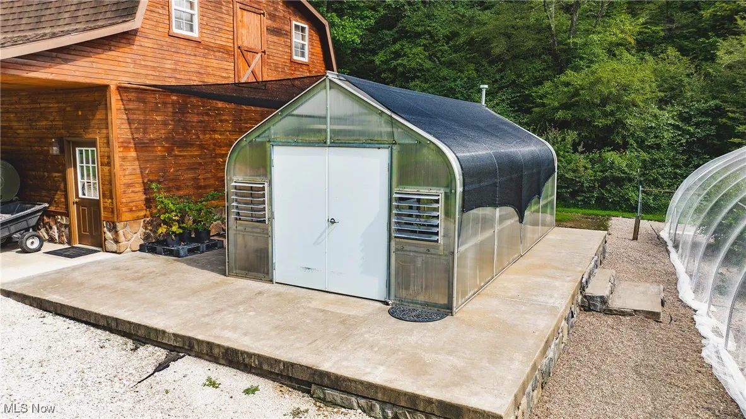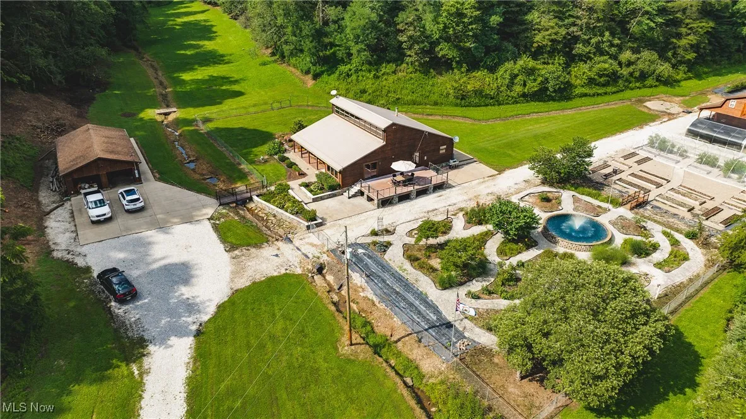Find your new home in Northeast Ohio
Escape to your own private paradise on this magnificent secluded 47.5-acre estate, where luxury harmoniously meets tranquility.The moment you take a few steps inside, you’re greeted by the undeniable heart of the home: a living room boasting repurposed log walls from an authentic 1856 cabin and a cozy wood stove fireplace, creating an unforgettable atmosphere of warmth and charm. This stunning 2-bedroom residence has been meticulously updated for modern living. Discover a gorgeous kitchen featuring high-end commercial grade stainless steel appliances, solid handmade cabinetry, a perfect pantry and there is lots of countertop space. Throughout the home, new waterproof LVT flooring with insulated underlay ensures comfort and style. Prepare to be swept away by the breathtaking master suite, complete with a custom walk-in shower and a beautifully designed custom walk-in closet. Outdoor living is an absolute dream, offering multiple spaces for relaxation and enjoyment. Imagine unwinding on your expansive knee-walled patio, savoring moments on the covered front porch with its lifetime Trex flooring, or enjoying morning coffee on the kitchen deck overlooking a large, enchanting fountain. Beyond the exquisite living spaces, this property delivers unparalleled comfort and functionality. Benefit from custom closets, heated garages, and two Generac generators (one for the house, one for the garage) ensuring uninterrupted peace of mind. Two additional large, heated detached garages provide ample space for vehicles or hobbies. For those with a green thumb or entrepreneurial spirit, 3 greenhouses, numerous raised beds, large garden spaces, and 2 irrigation water wells will unlock exciting possibilities for future farming and business ventures. Don’t just imagine this remarkable estate, schedule your private showing today and step into your future! A future with privacy, independence, freedom from high taxes and lifestyle that is reminiscent of an era long ago.
8089 Elk Fork Road, Middlebourne, West Virginia 26149
Residential For Sale


- Joseph Zingales
- View website
- 440-296-5006
- 440-346-2031
-
josephzingales@gmail.com
-
info@ohiohomeservices.net





