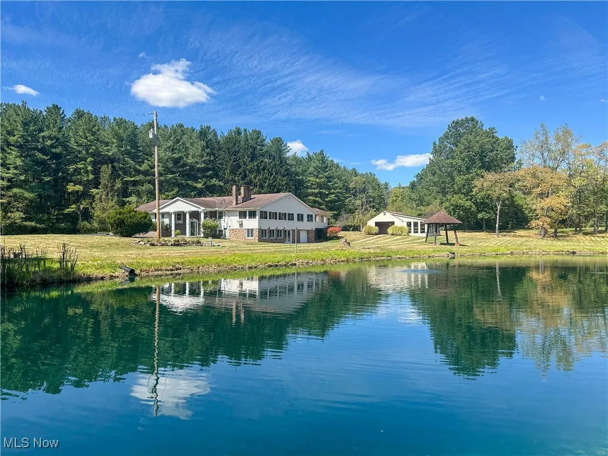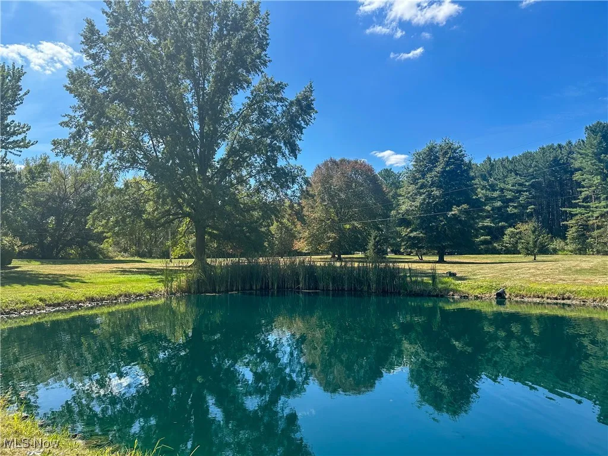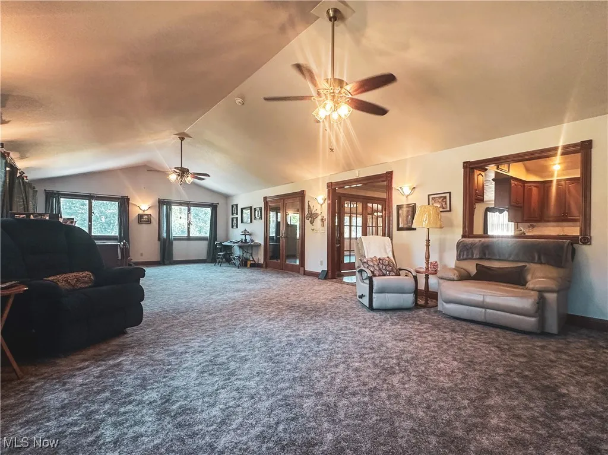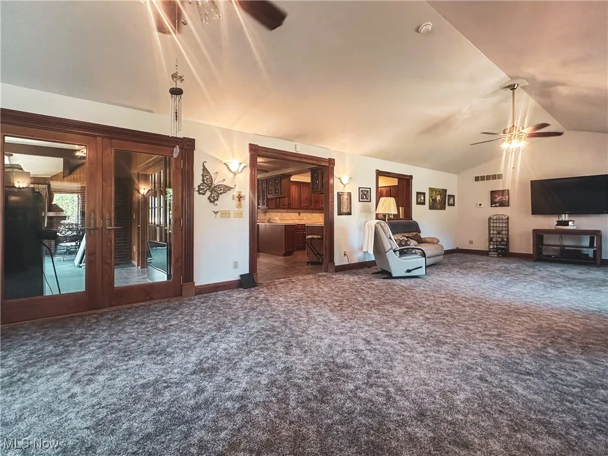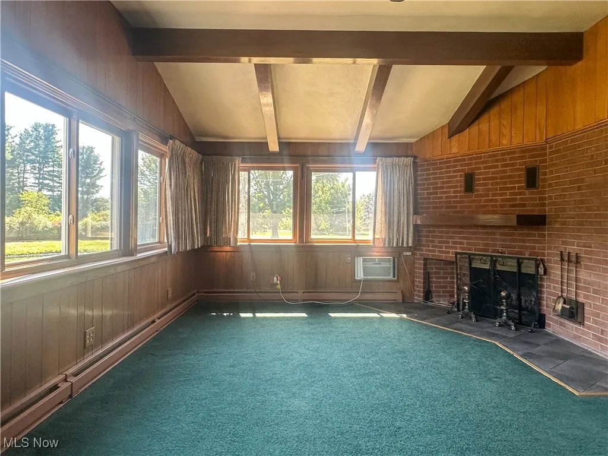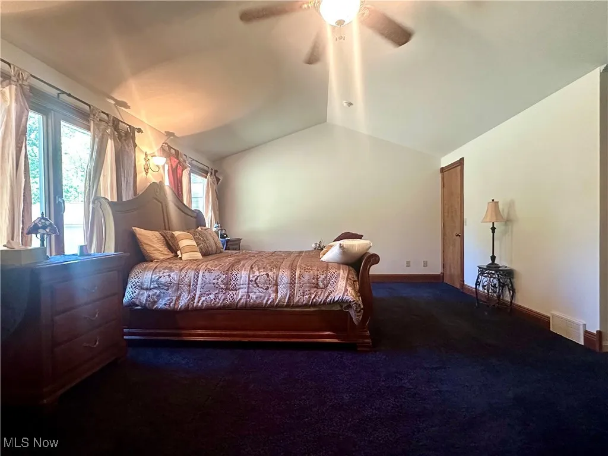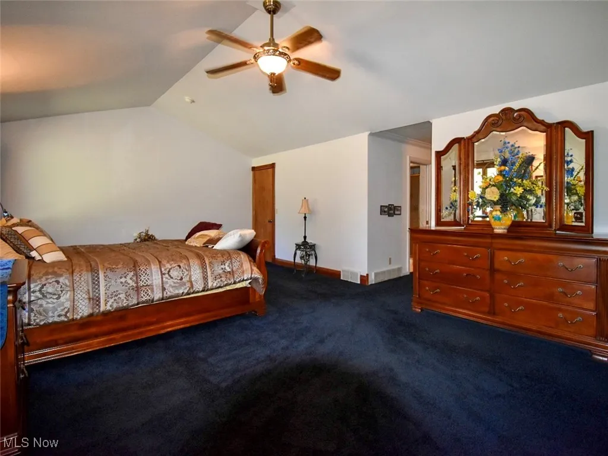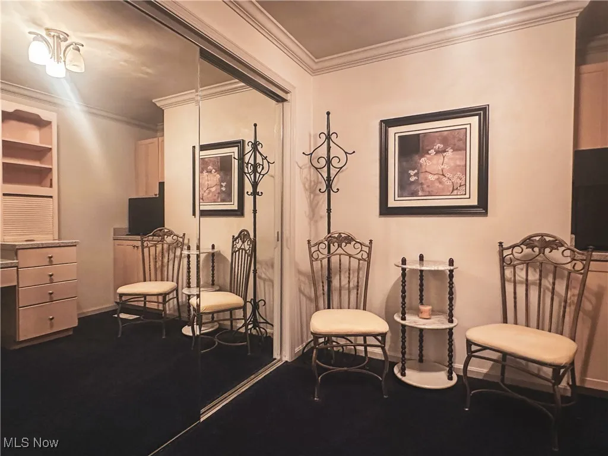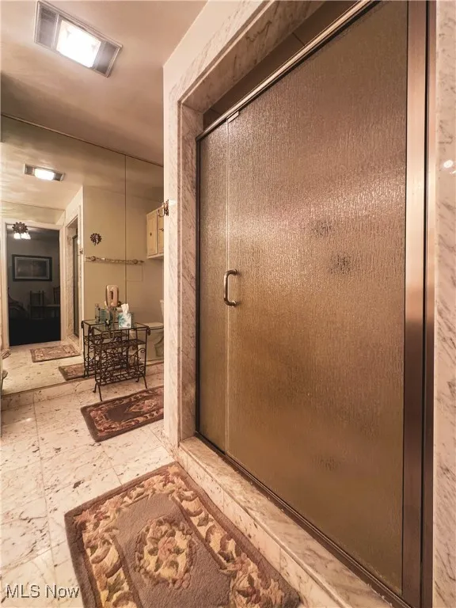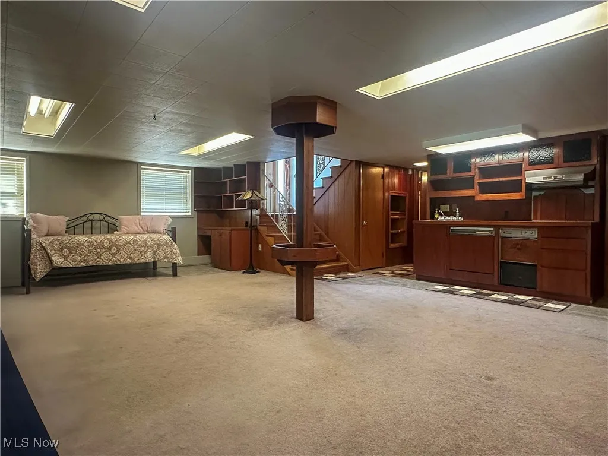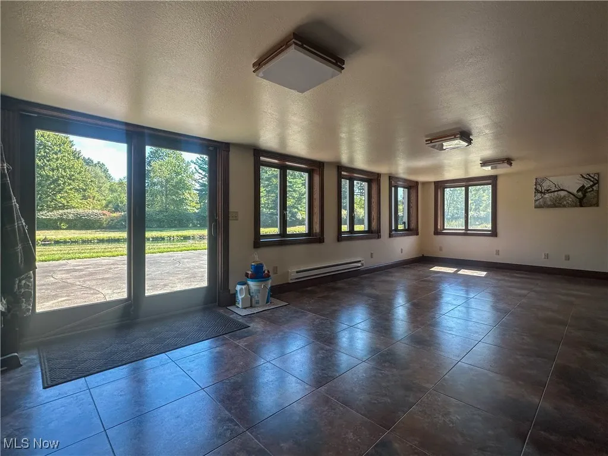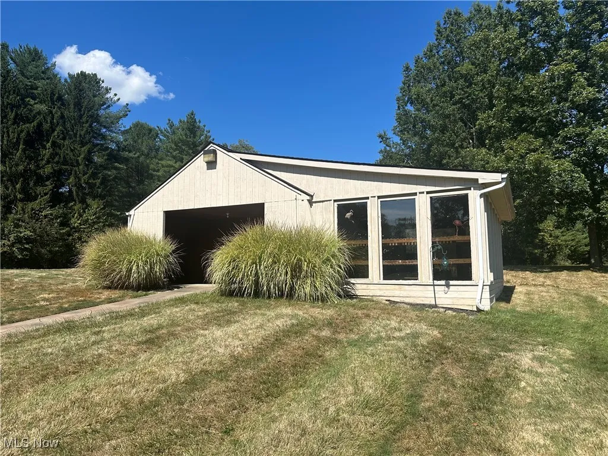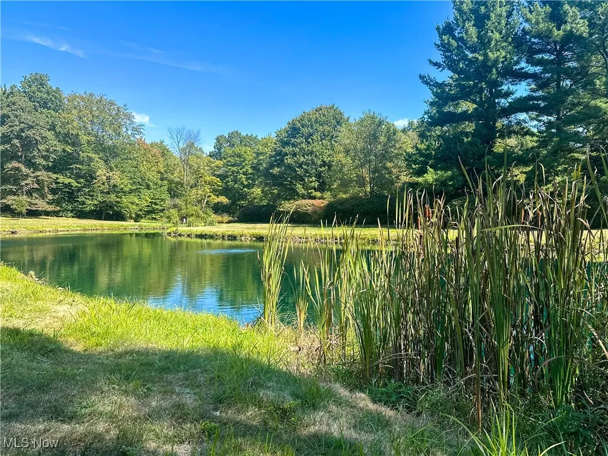Find your new home in Northeast Ohio
SPRAWLING COUNTRY ESCAPE! This remarkable estate spans three parcels totaling nearly 40 acres, offering unparalleled space, abundant outdoor amenities, and the serene lifestyle you’ve always imagined. Envisioned for those who crave room to roam, the property features expansive greenspaces, a large pond, a greenhouse, a chicken coop, an outbuilding, and acres of woods for exploring. Inside, the home provides generous living areas designed for both everyday comfort and effortless entertaining. The upper level showcases a welcoming living room with fireplace, a dining room, and a chef-friendly kitchen with a center island and full appliance suite. An oversized family room with a vaulted ceiling, a wood-paneled game room featuring a brick fireplace, and a sunroom overlooking the backyard create ideal spaces for relaxation, recreation, and lively celebrations. The spacious primary suite includes a dressing room, a glamorous bathroom, and an oversized bedroom. Two additional bedrooms and a guest bath complete the upper level. The lower level features a recreation room with a fireplace, a kitchenette, and a half bath, as well as a large bonus room that includes an indoor grill and offers direct access to the outdoor patio overlooking the pond. An additional lower-level kitchen provides ample space for hosting even the largest Fourth of July cookouts, with a convenient garage door for easy unloading of party supplies. Outside, the property shines with a generous setback from the road, a serene pond for gazing, a greenhouse, a chicken coop, and acres of wooded land to explore. If you’re seeking abundant space for living, entertaining, and outdoor enjoyment, this property delivers it all!
Currie Elementary School
Mathews High School
Mathews Junior High School
Lakeview Elementary School
Lakeview Middle School
Lakeview High School
Baker Elementary School
School data provided by GreatSchools.org © 2025 . All rights reserved.
4875 Cadwallader Sonk Road, Vienna, Ohio 44473
Residential For Sale


- Joseph Zingales
- View website
- 440-296-5006
- 440-346-2031
-
josephzingales@gmail.com
-
info@ohiohomeservices.net

