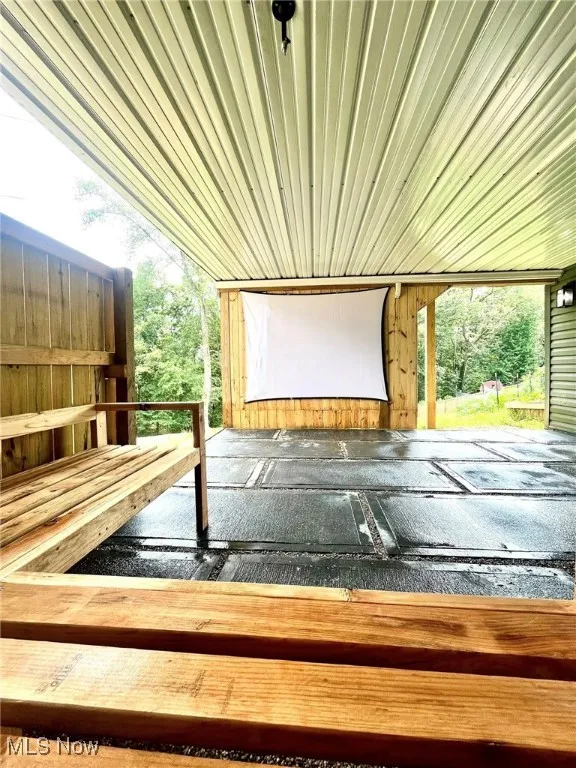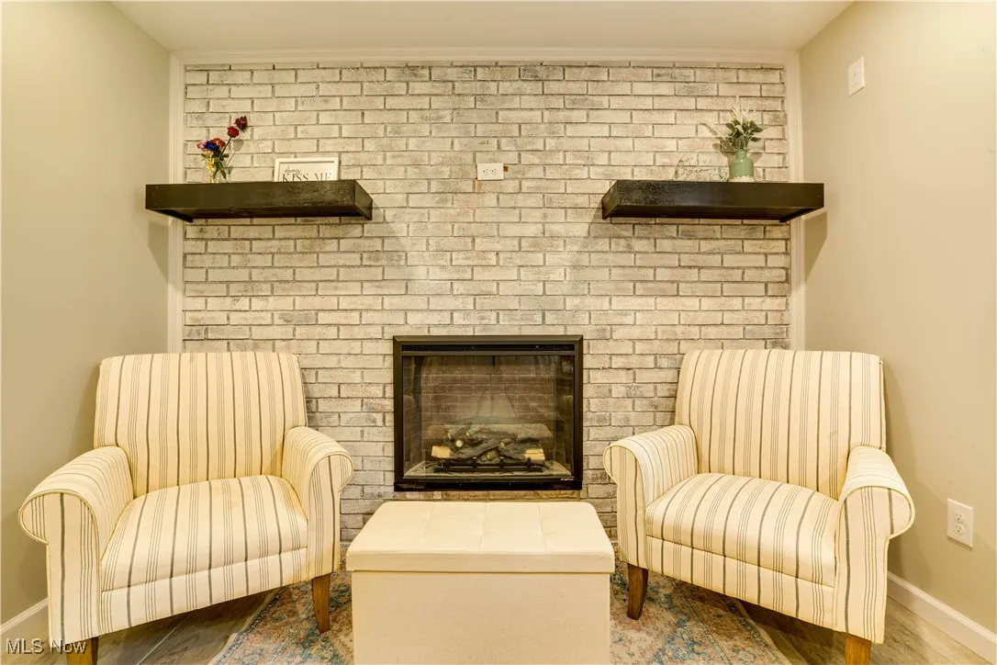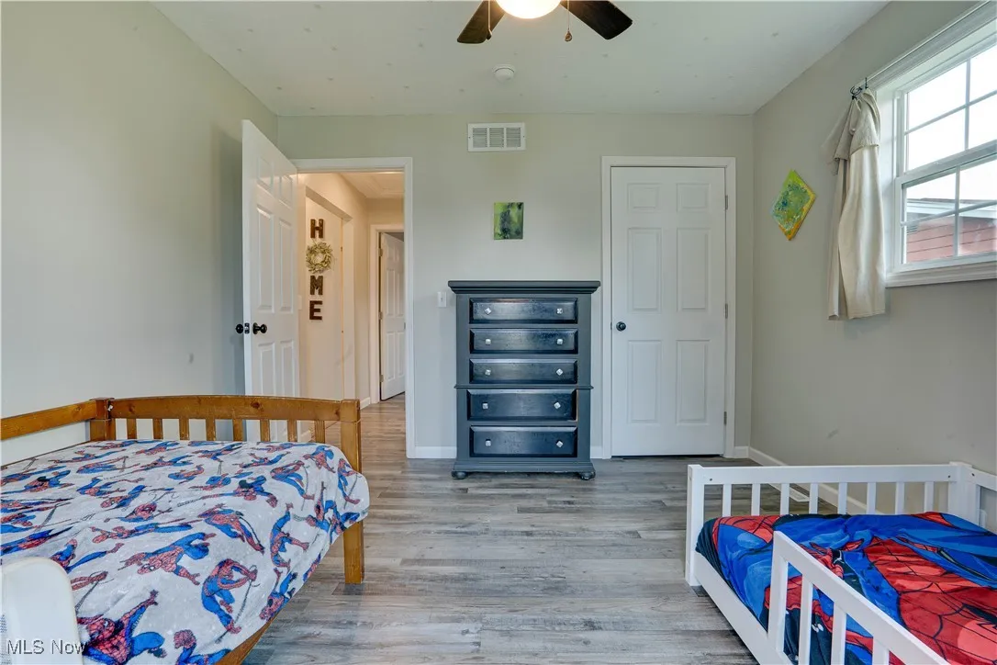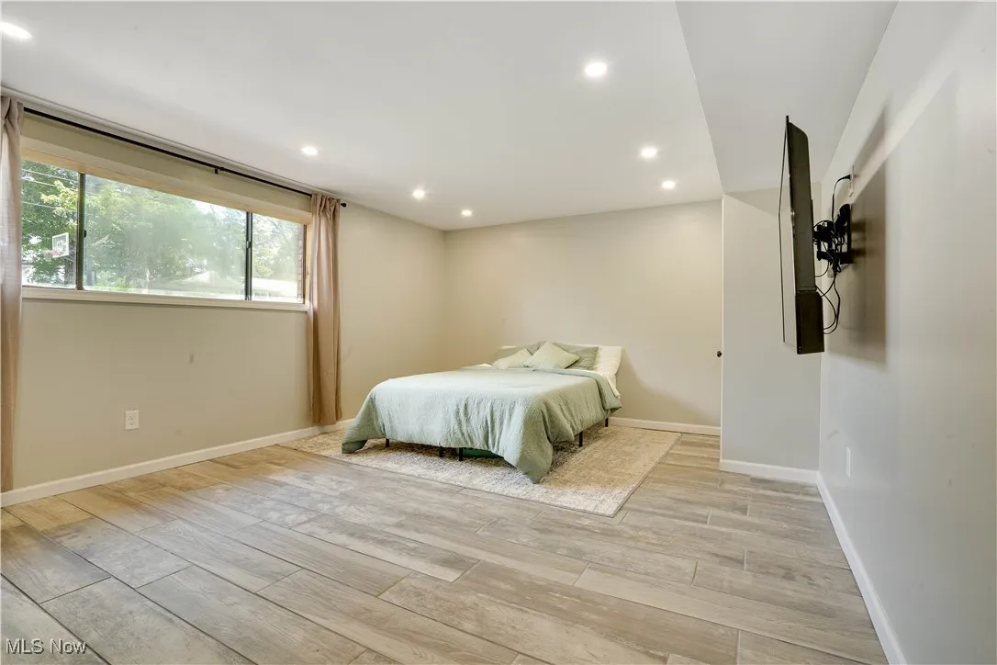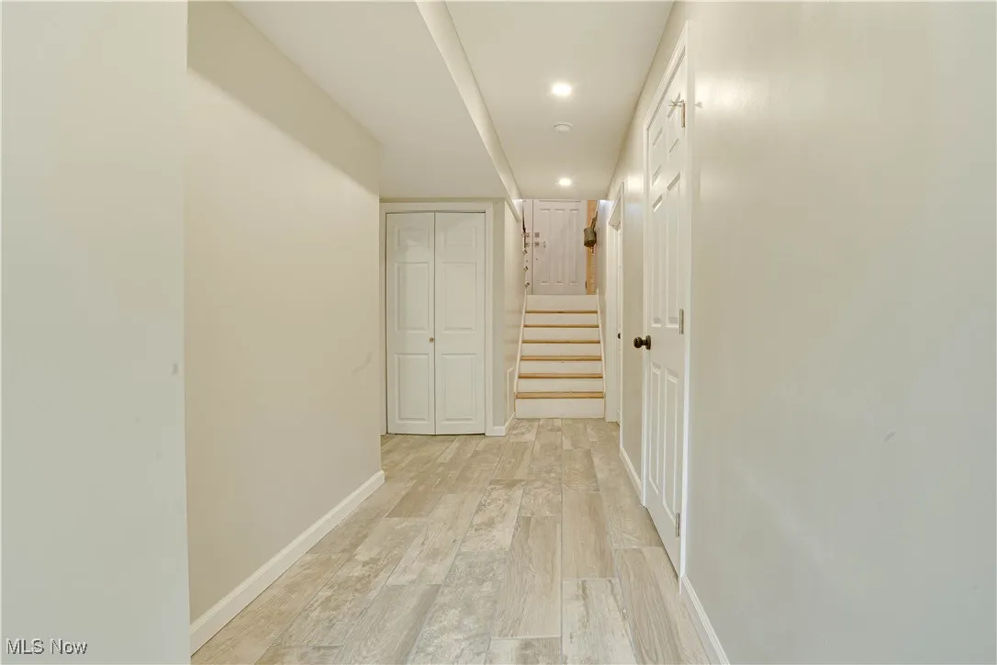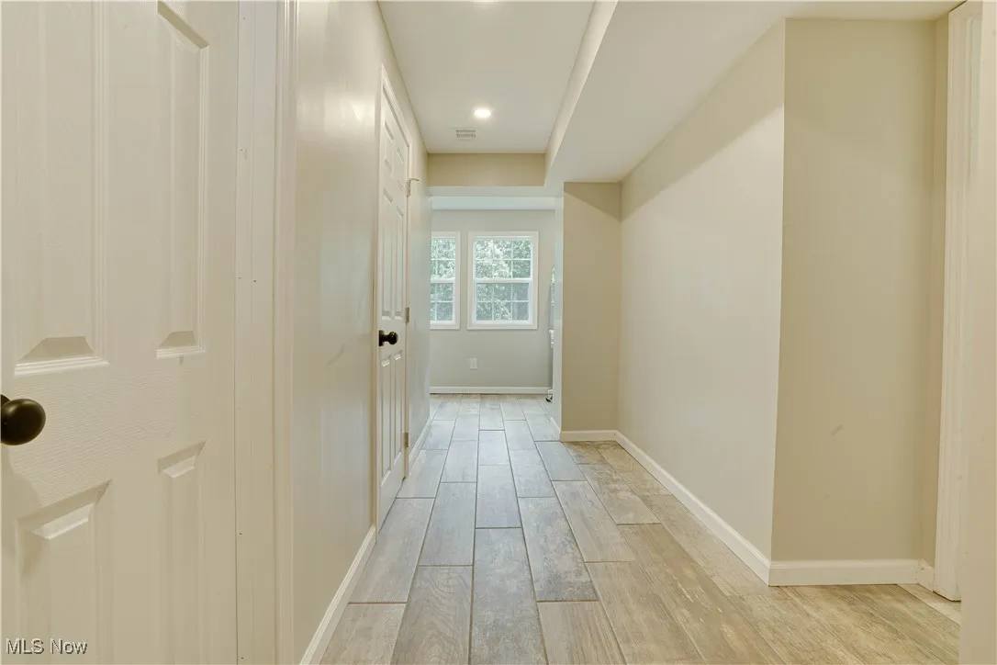Find your new home in Northeast Ohio
This stunning home has been completely remodeled from top to bottom and is perfectly situated on over 1.22+/- acres at the end of a quiet dead-end street, offering a peaceful setting while being just minutes from shopping, dining, and other necessities. Step inside to an inviting open floor plan featuring a spacious eat-in kitchen with an abundance of custom cabinetry, stainless steel appliances, and access to the large back deck—ideal for outdoor dining or simply enjoying the serene natural surroundings. The kitchen flows seamlessly into the warm and welcoming family room, highlighted by natural pine walls that create a cozy, rustic feel.
The lower level of the home is a true retreat, boasting a luxurious master suite complete with an electric fireplace, a spa-like master bath with a double vanity, and an oversized walk-in tile shower. The flexible floor plan also includes a fourth bedroom that could easily be used as a recreation room, office, or additional living space. A convenient mudroom is located just off the covered patio, offering easy access after enjoying the expansive backyard. The oversized backyard is fully fenced with a privacy wood fence, providing the perfect space for pets, children, or entertaining. Relax on the covered patio or unwind on the back deck while taking in the sights and sounds of local wildlife. Extensive updates include: New air conditioner (2022), New roof (2022),
New furnace (2024), Updated plumbing (2024), Upgraded 200-amp electrical service, mostly rewired with all new receptacles (2024), New water heater (2023), New windows (all but two) (2023), New siding (2023), New appliances (2023), Brand-new trim, doors, flooring, paint, drywall, kitchen, and two full bathrooms (2024). This home offers the perfect blend of privacy, convenience, and quality craftsmanship. The sellers are sad to part with this beautiful property, but are relocating, making this a rare opportunity for a fortunate buyer.
1724 Forest Hills Drive, Vienna, West Virginia 26105
Residential For Sale


- Joseph Zingales
- View website
- 440-296-5006
- 440-346-2031
-
josephzingales@gmail.com
-
info@ohiohomeservices.net














