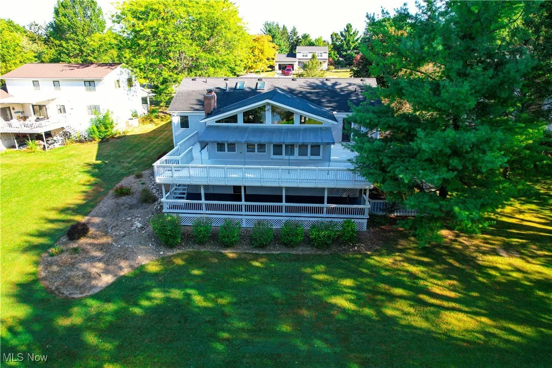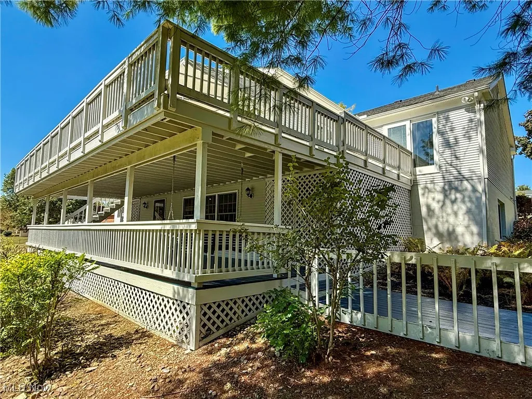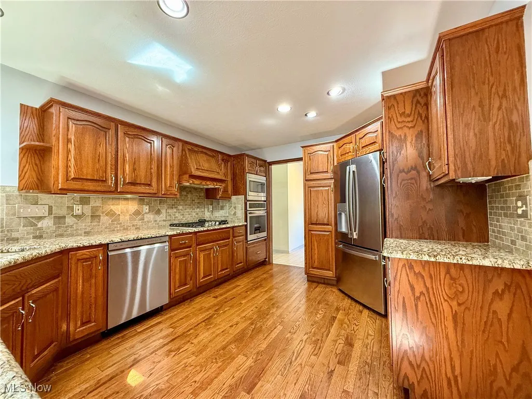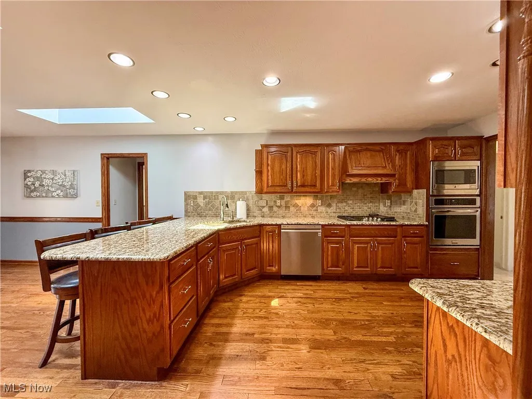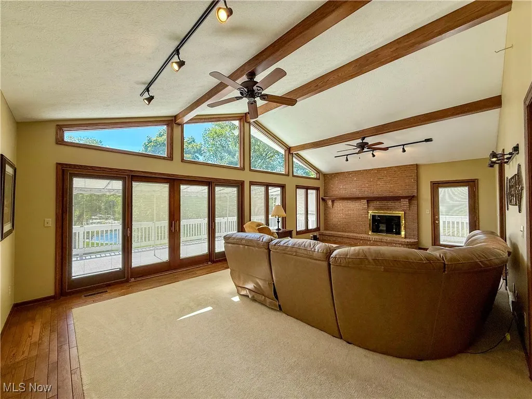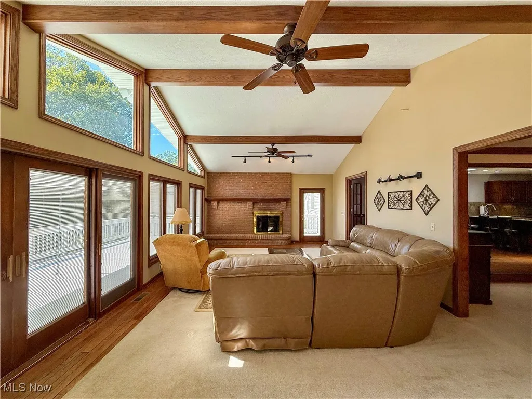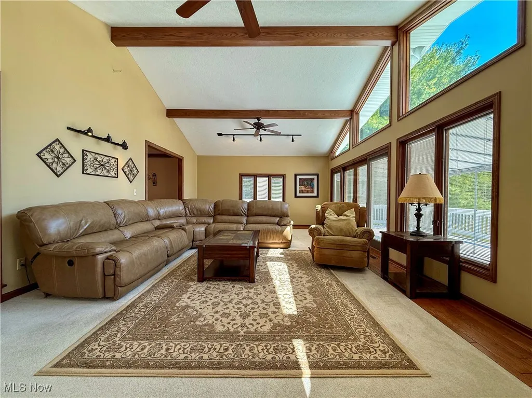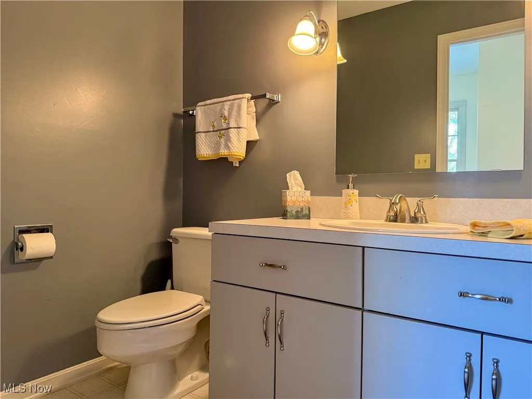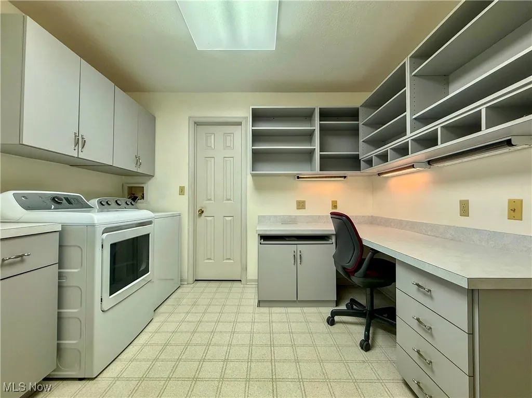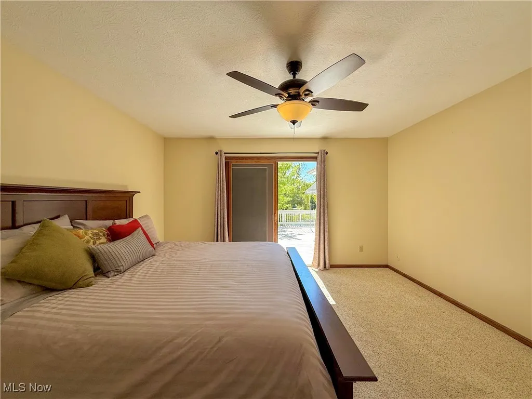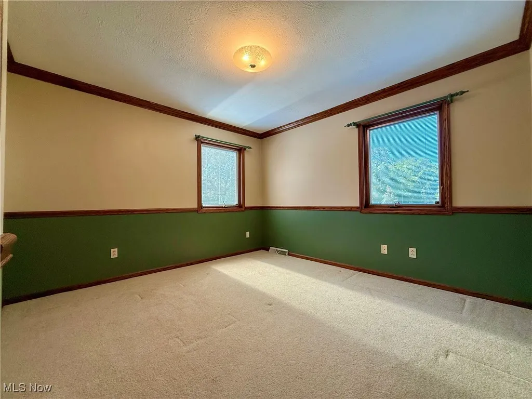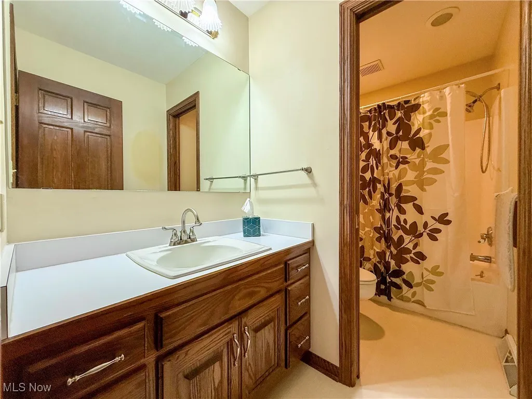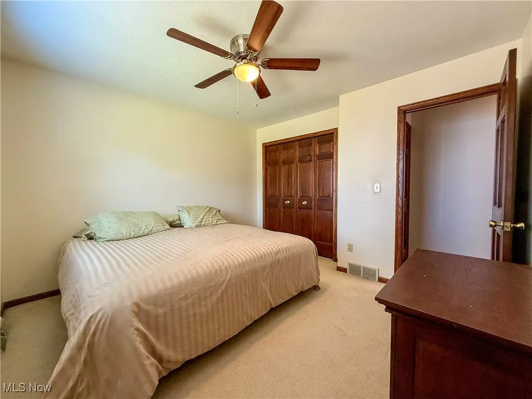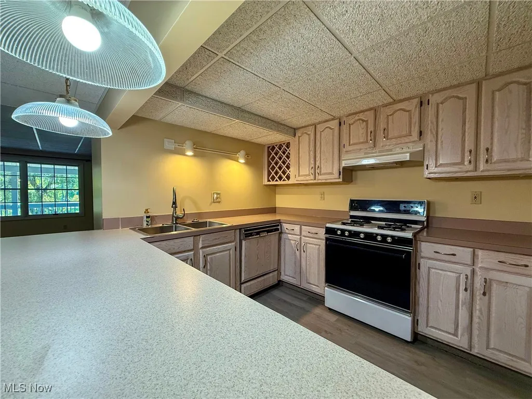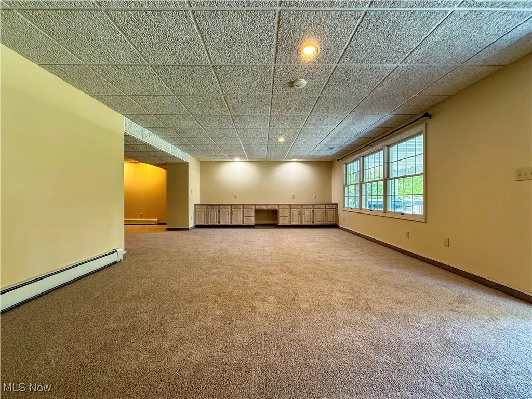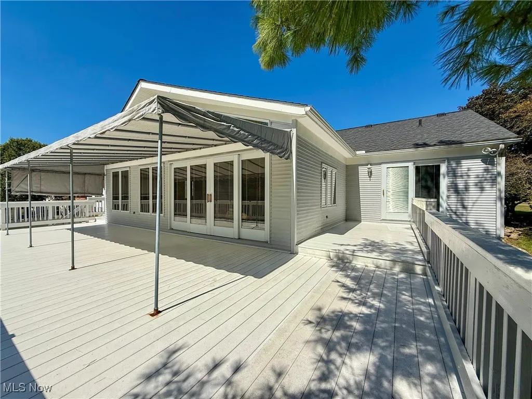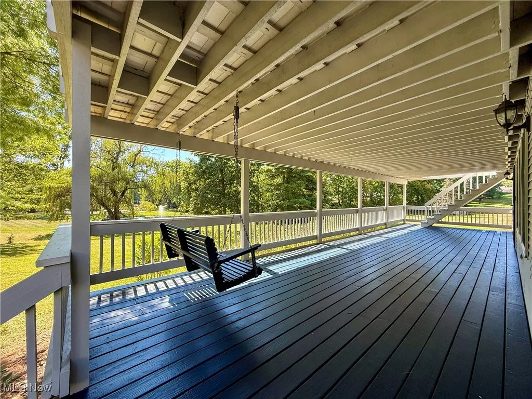Find your new home in Northeast Ohio
Over 4000 sq ft of finished living space in this impressive ranch in The Village of Westfield Center. This home is tucked on a scenic cul-de-sac lot with park-like views of a treed backyard and a neighboring lake with a fountain. Enjoy all the beauty without the upkeep. Step into a spacious foyer and discover thoughtful details at every turn. The step-down dining room features crown molding and opens to the vaulted great room, highlighted by a wall of windows and a cozy gas fireplace. The gourmet kitchen offers refinished hardwood floors, cherry cabinetry, granite counters, a breakfast bar, skylit dinette, and newer appliances. The popular split-bedroom layout includes a deluxe owner’s suite with deck access, built-ins, walk-in closets with organizers, and a spa-like bath with a jetted tub and separate shower. Two additional bedrooms a full bath, a half bath and a custom first-floor laundry with pantry, cabinets, and desk area complete the main level. The walkout lower level lives like its own home, featuring two bedrooms, a full bath, family room, full kitchen, brand new carpet, and abundant storage, perfect for multi-generational living or long-term guests. Outdoor living is just as inviting with a large upper deck and newer awning, a lower covered patio, and professionally updated landscaping, all with tranquil views. The oversized garage offers French doors to a 20×6 storage area, eliminating the need for a shed. Major updates include roof and skylights (2018), A/C (2019), hot water tank (2018), appliances (2017), main leve carpet (2017), lower level carpet (2025), hardwood floor refinishing (2021), deck awning (2019), landscaping (2020), and radon mitigation (2020). All in a desirable community near Westfield Country Club and Westfield Companies, this turnkey property is truly a rare find.
6670 Arlington Drive, Westfield Center, Ohio 44251
Residential For Sale


- Joseph Zingales
- View website
- 440-296-5006
- 440-346-2031
-
josephzingales@gmail.com
-
info@ohiohomeservices.net


