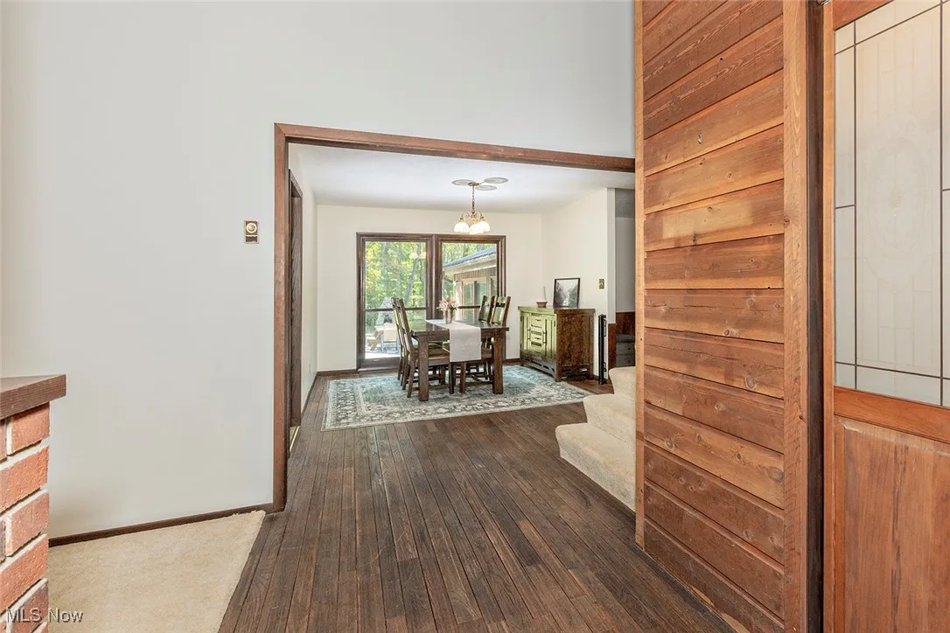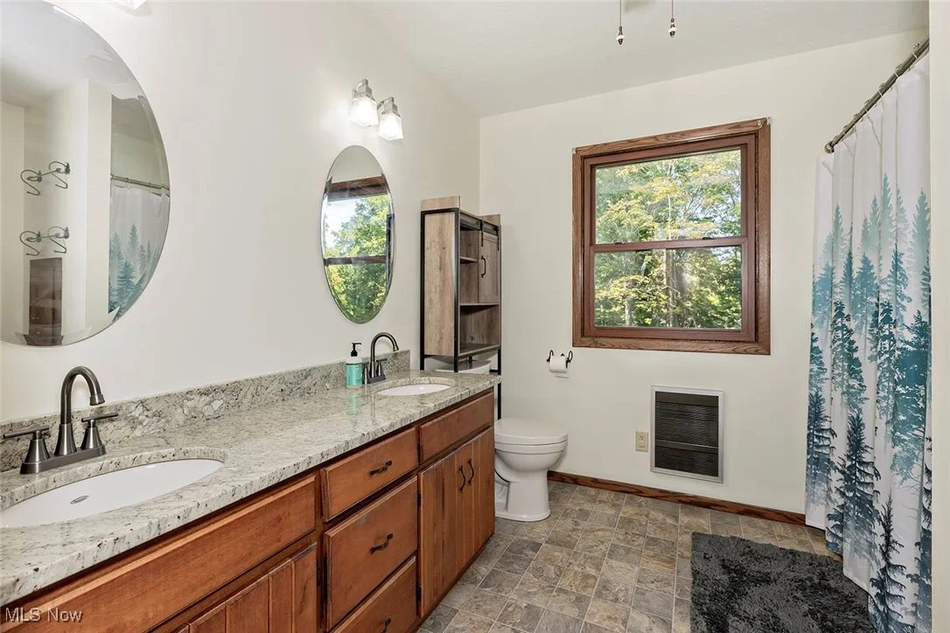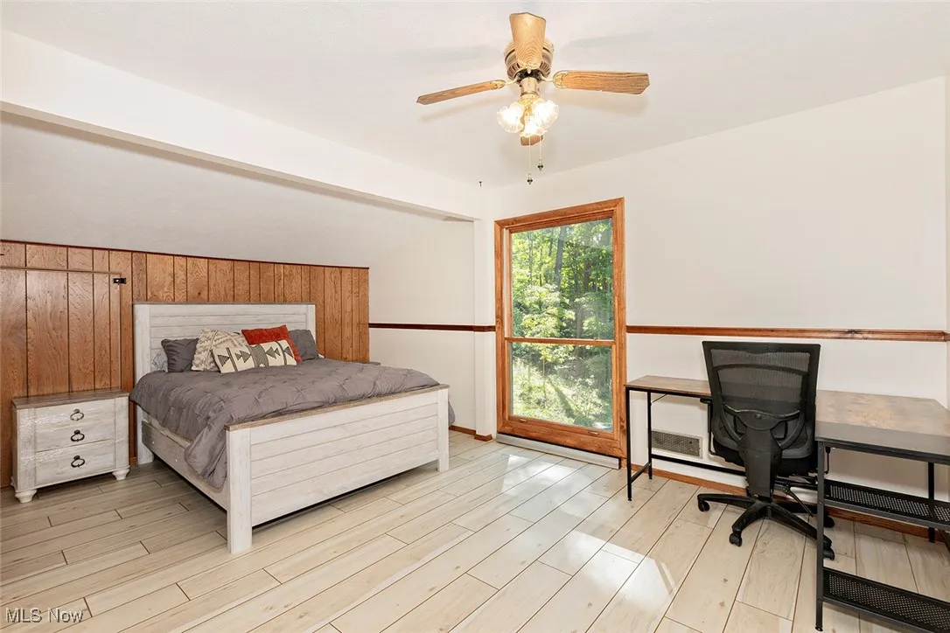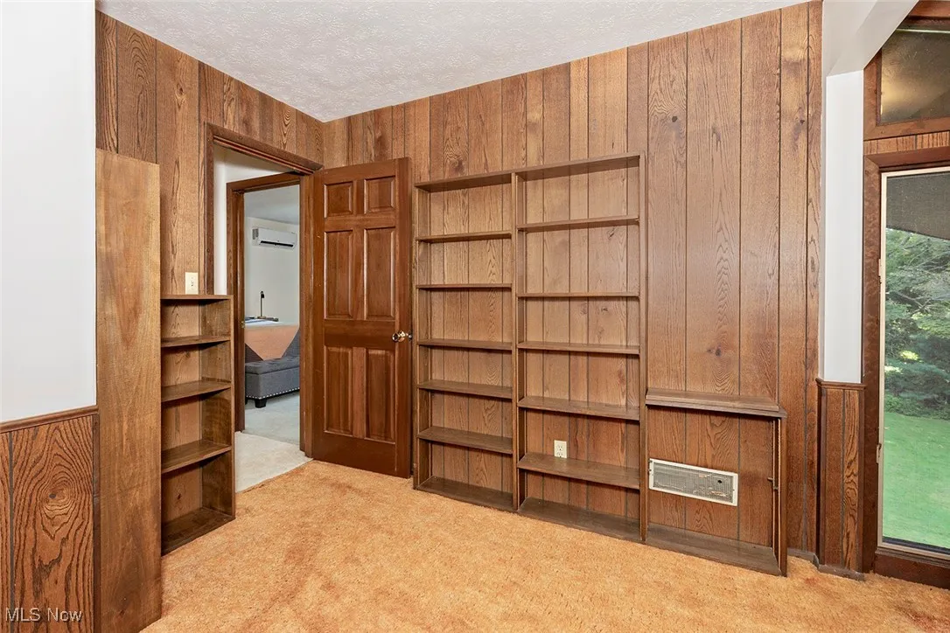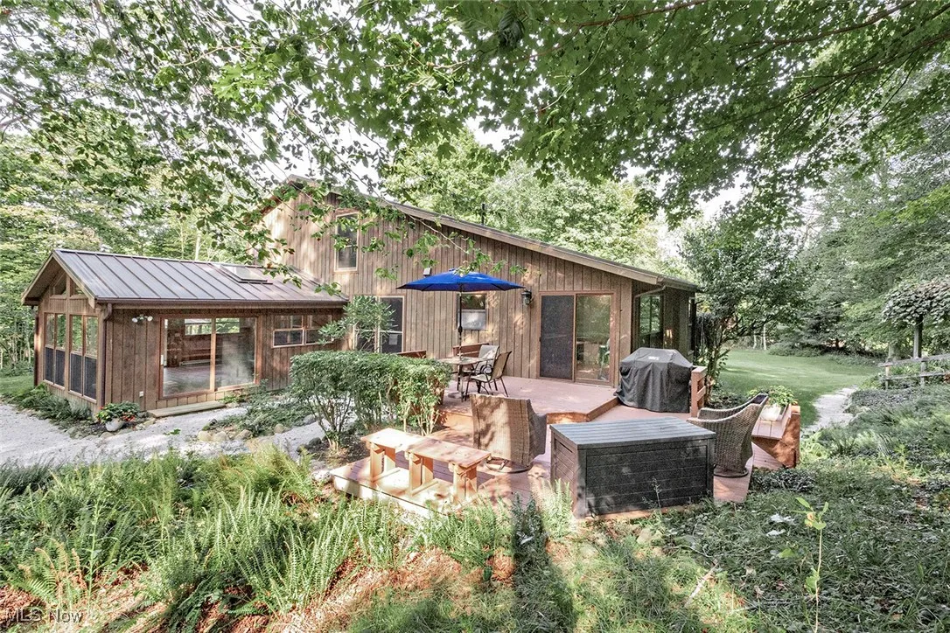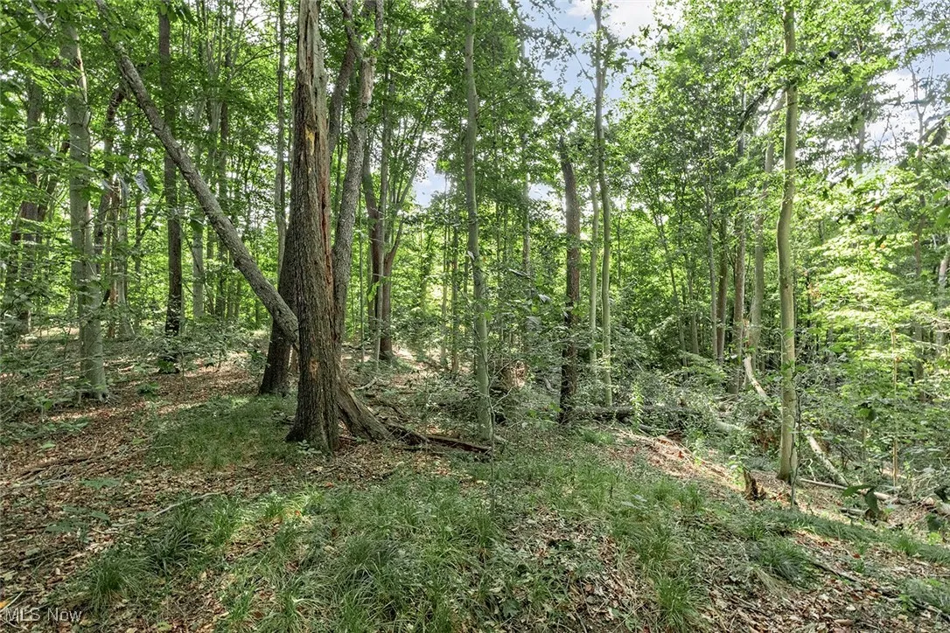Find your new home in Northeast Ohio
Experience the perfect blend of modern comfort and natural beauty in this 4-bedroom, 2.5-bath split-level home, set on 6.55 acres in Chesterland. This 3,381-square-foot home is designed for both everyday living and peaceful relaxation. A warm wood entryway leads to a light-filled living room with a beamed ceiling and a formal dining room featuring rich wood floors and floor-to-ceiling windows. The spacious eat-in kitchen boasts walnut-toned cabinetry and generous counter space, perfect for any home chef.
The home’s layout is both practical and inviting. A cozy family room with a striking brick fireplace flows into an expansive sunroom with a built-in hot tub. The upstairs primary suite offers a private balcony and a spacious bathroom with a dual vanity, while three additional bedrooms provide ample space. Downstairs, a finished basement with Nature Stone flooring and a full bathroom can serve as a versatile rec room, studio, or office. Step outside to a large deck with built-in seating and a stone fireplace, creating an ideal space for outdoor gatherings. With a two-car garage, a paved circular driveway, and a detached shed, this home provides both charm and functionality in a serene setting close to modern amenities.
St Anselm Elementary School
Robert C Lindsey Elementary School
West Geauga Middle School
West Geauga Virtual School
West Geauga High School
Notre Dame-Cathedral Latin School
Notre Dame Elementary School
Munson Elementary School
Peaceful Children Montessori
School data provided by GreatSchools.org © 2025 . All rights reserved.
11855 Heath Road, Chesterland, Ohio 44026
Residential For Sale


- Joseph Zingales
- View website
- 440-296-5006
- 440-346-2031
-
josephzingales@gmail.com
-
info@ohiohomeservices.net





