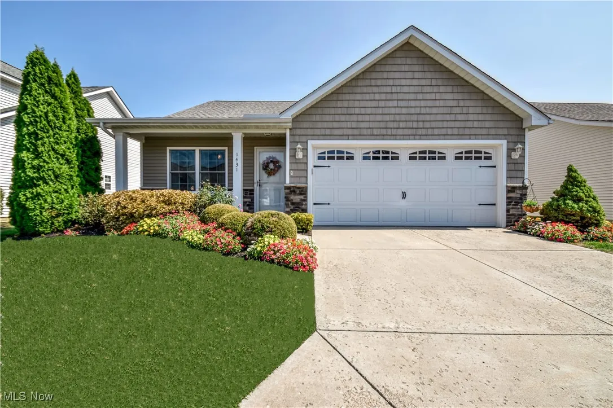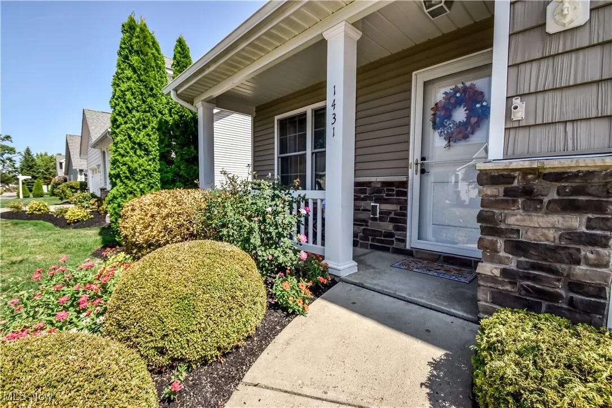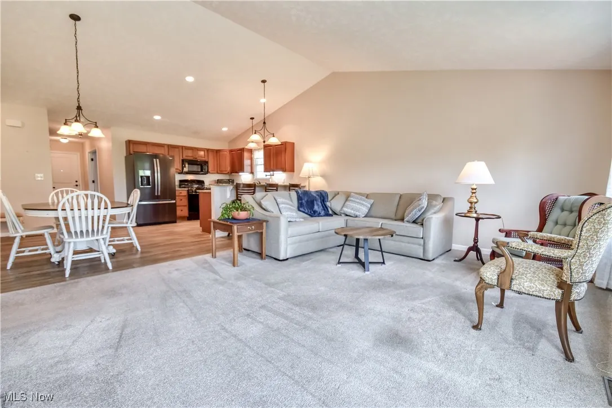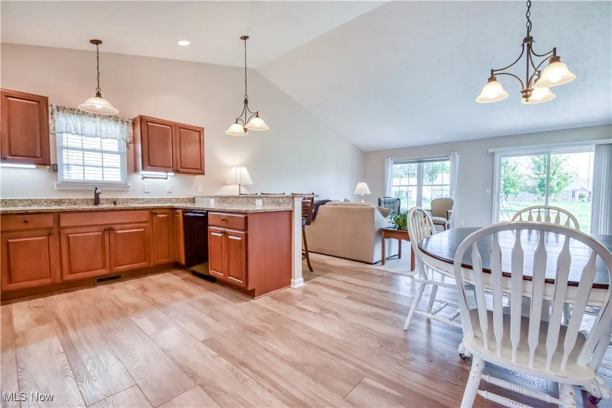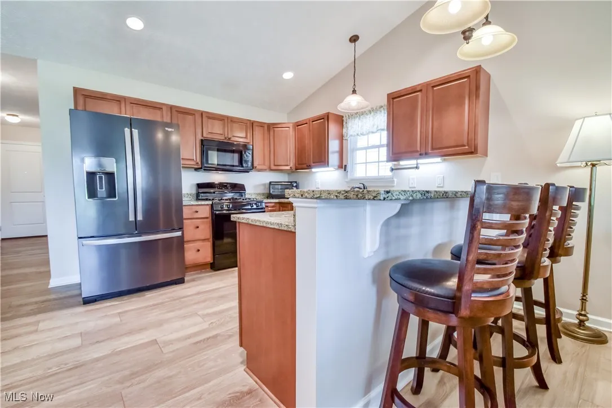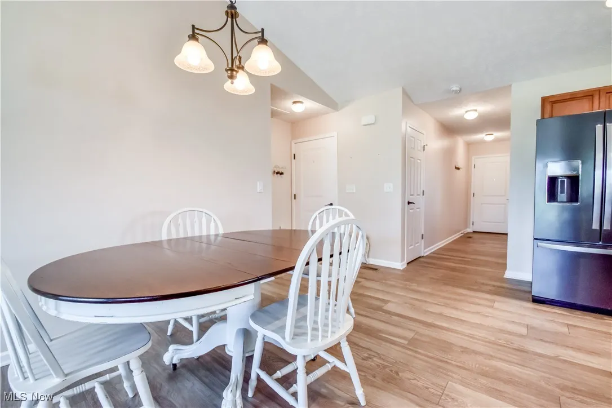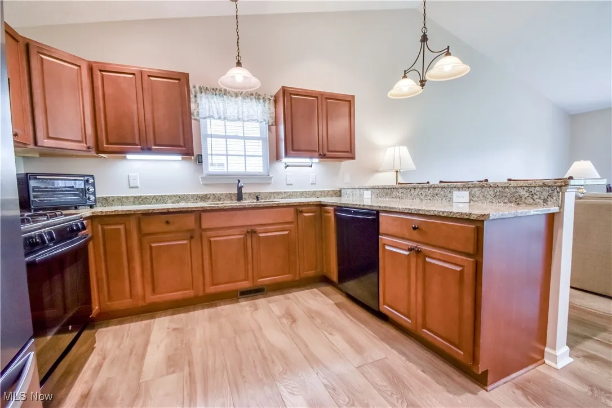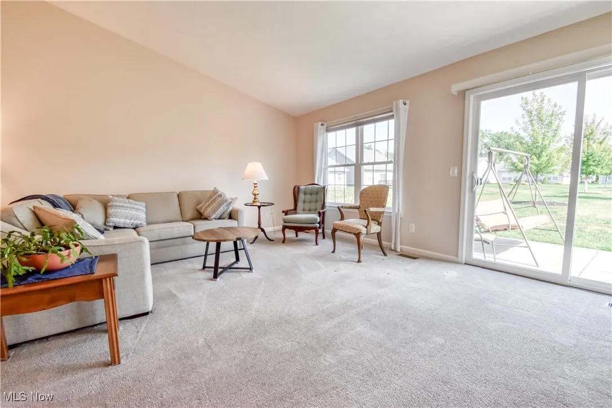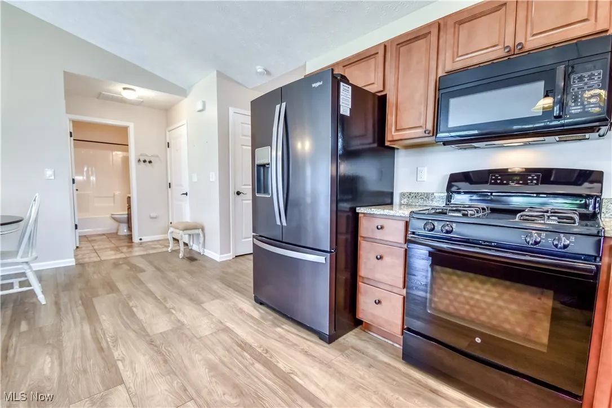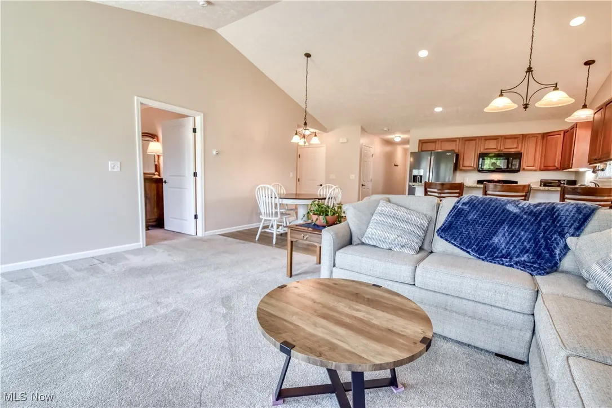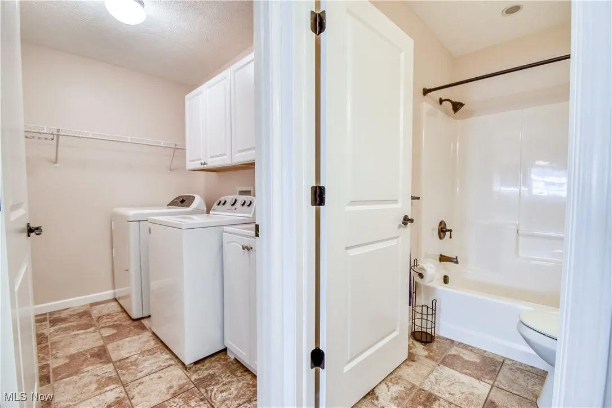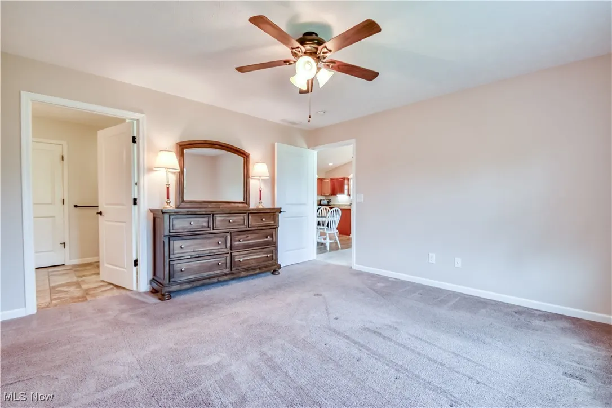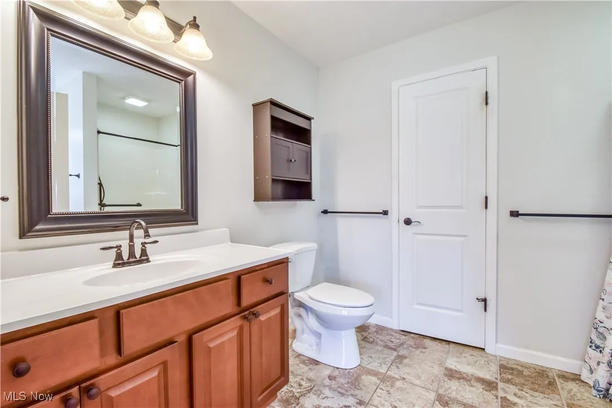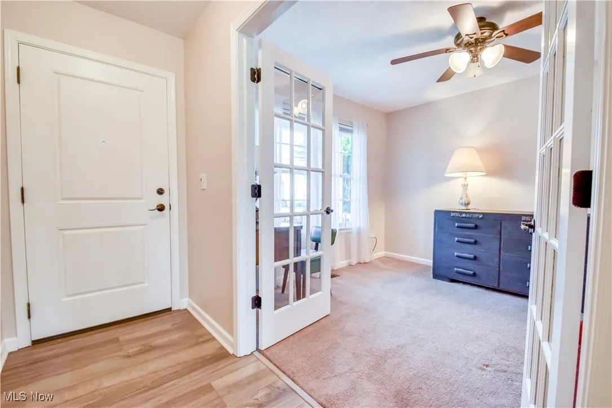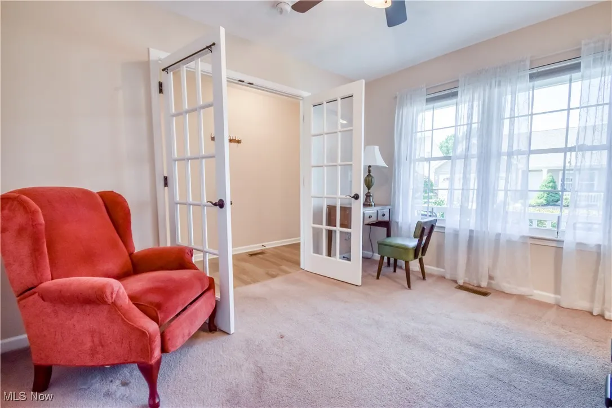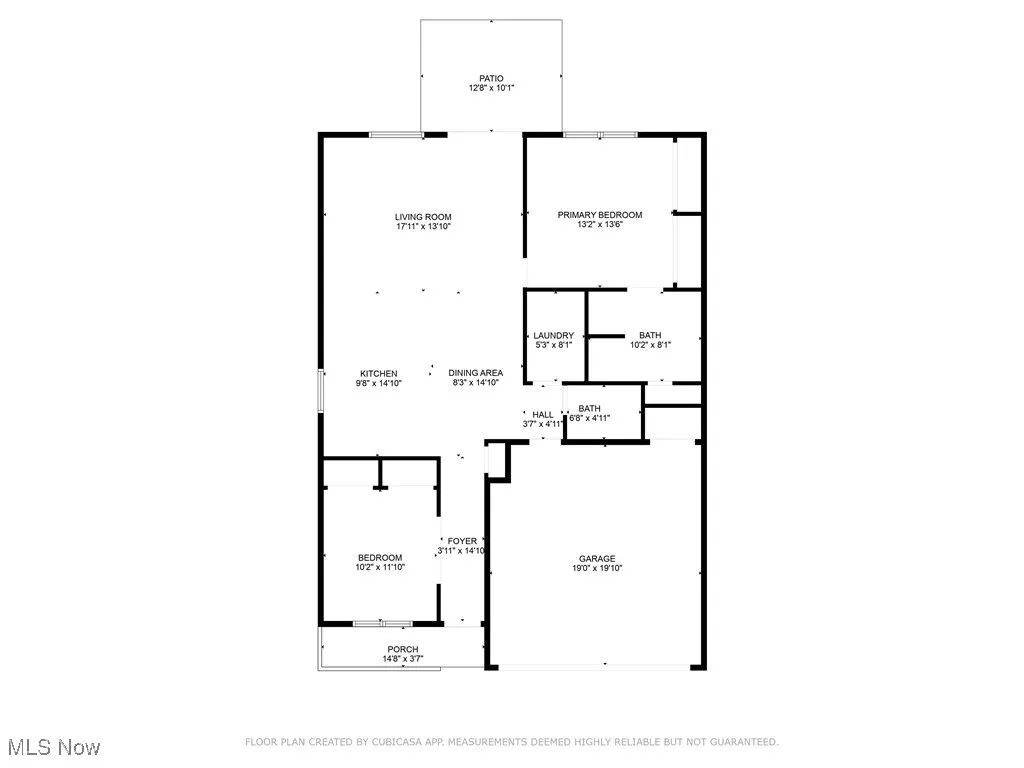Find your new home in Northeast Ohio
MULTIPLE OFFERS RECEIVED – HIGHEST/BEST OFFERS DUE BY 3PM ON WEDNESDAY, SEP 17TH. Welcome to this well-maintained ranch home in the Greens of Mapledale, a quiet 55+ community. This former model offers low-maintenance living with over 1,220 square feet of thoughtfully designed space, perfect for your next chapter. Inside, the light-filled Living Room features newer carpet and vaulted ceilings that flow into the eat-in kitchen, creating an inviting, open-concept layout. The kitchen is equipped with newer appliances, granite countertops, a custom pantry closet and cabinets that have convenient slide-out shelves and lazy susans. Newer LVP flooring extends through the kitchen and hall. The spacious primary suite boasts a generously sized closet with an upgraded shelving system and a private en-suite bath. The second bedroom offers additional flexibility and can easily be used as a home office or guest room. A dedicated laundry room includes a sink and upper cabinets for storage. This home offers excellent accessibility, as the primary bedroom/bath and garage entry door are ADA accessible, with a ramp and railing leading into the home from the garage. Enjoy the outdoors on the cozy front porch or the back cement patio. A new HVAC unit and a storm door with a built-in screen are among the many recent upgrades that add to the comfort and ease of living. Situated in an excellent location with views of Pine Ridge Country Club and conveniently located near shopping, dining, and major highways. The HOA fee covers water, sewer, trash, snow removal, lawn maintenance, and landscaping, ensuring a truly carefree lifestyle. This gem is a rare opportunity for comfortable, low-maintenance living and is a must-see!
1431 Birdie Lane, Wickliffe, Ohio 44092
Residential For Sale


- Joseph Zingales
- View website
- 440-296-5006
- 440-346-2031
-
josephzingales@gmail.com
-
info@ohiohomeservices.net

