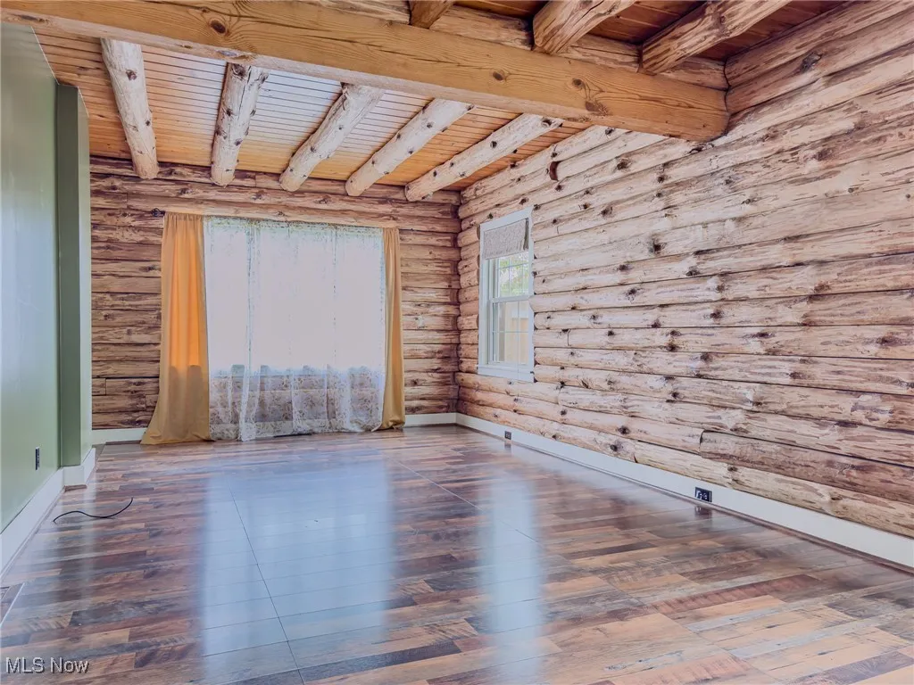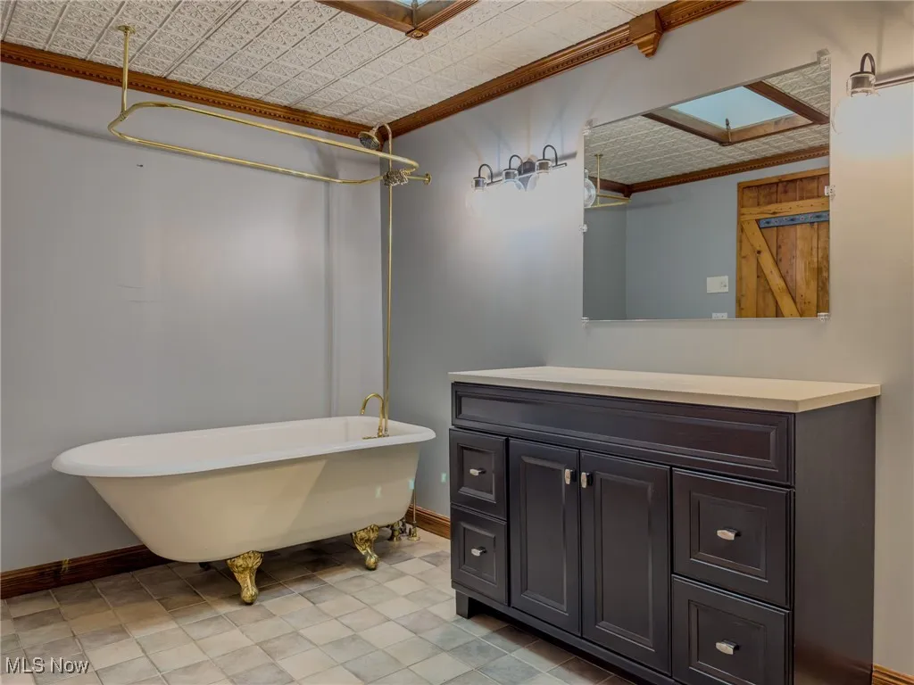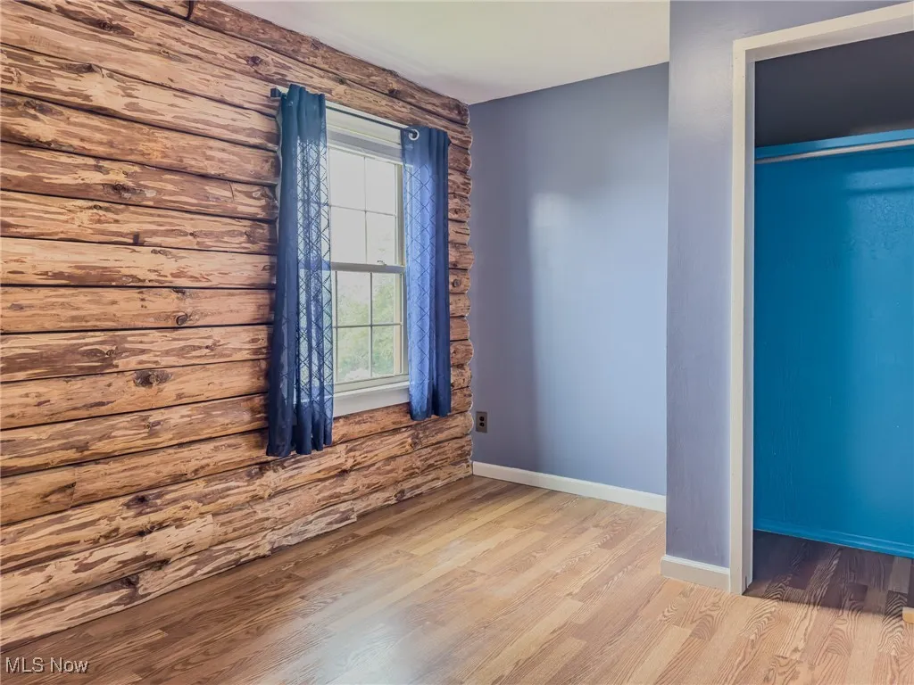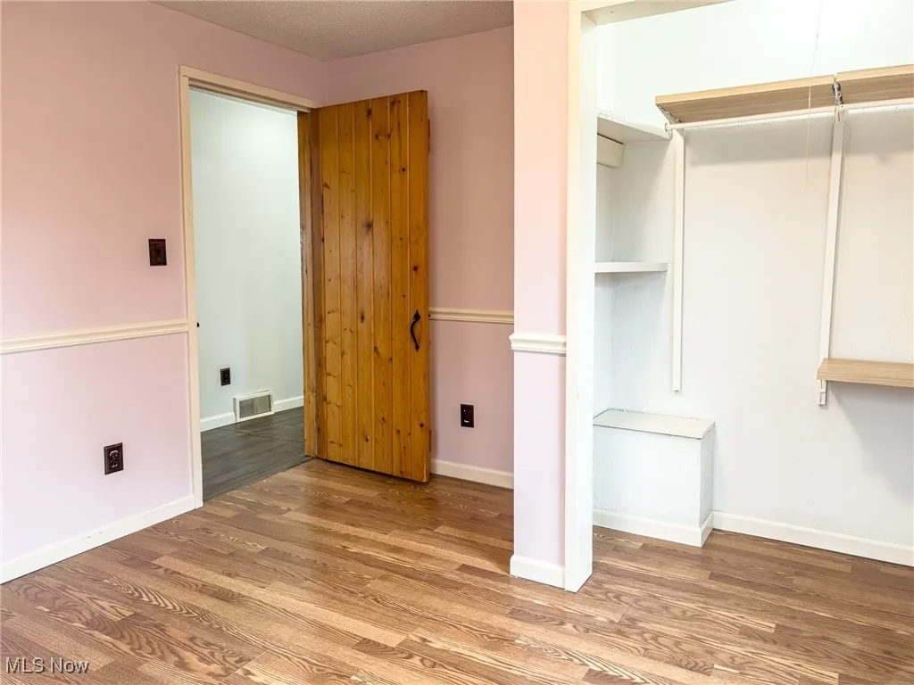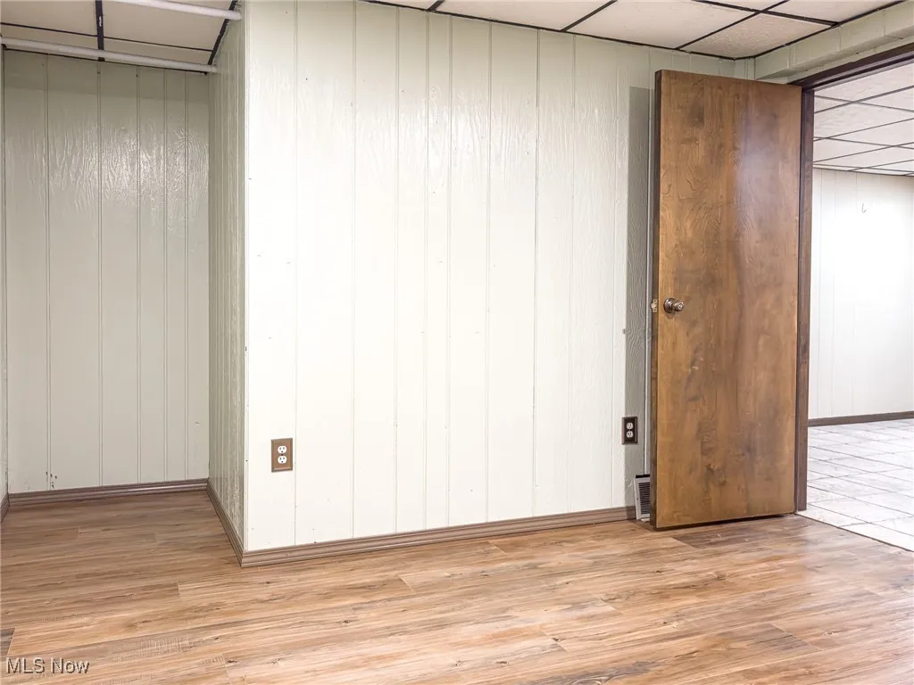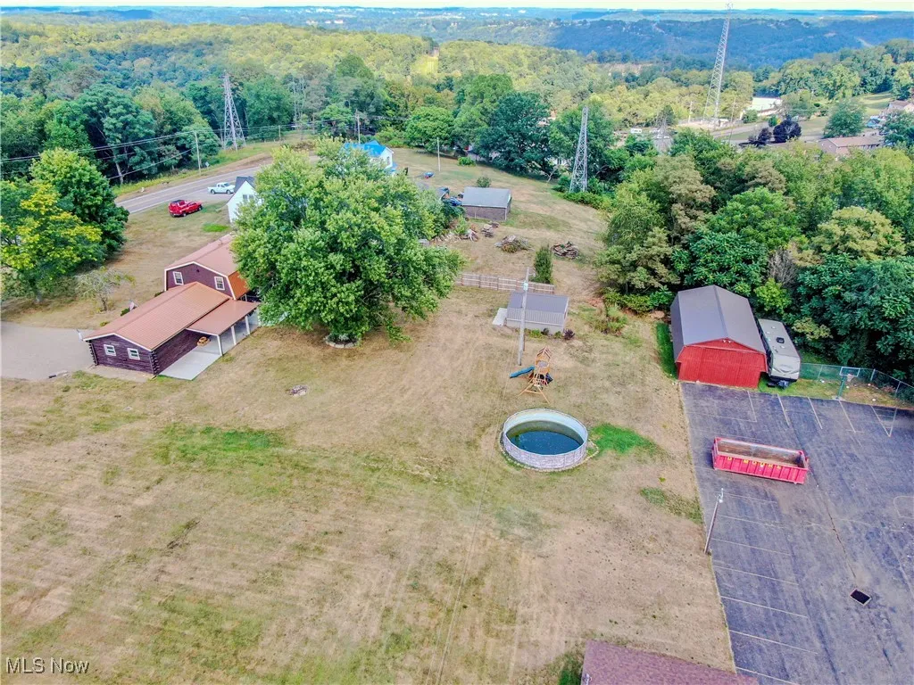Find your new home in Northeast Ohio
Discover a home unlike any other! This stunning log house, built by the New England Log Company in 1980, combines timeless craftsmanship with modern updates, creating a warm and inviting retreat. Perfectly situated on a flat, one-acre lot, it offers a peaceful, country feel while being just minutes from Rt. 7 and SR-22 for easy commuting. Inside, you’ll find gorgeous natural woodwork throughout the entire home, from striking wood beam ceilings to warm, inviting log walls. The spacious kitchen is a chef’s dream with a large, functional island featuring built-in outlets and ample storage, flowing seamlessly into a true dining room and open living area – perfect for entertaining! Fully equipped with new stainless steel appliances and a gas stove, the kitchen also connects directly to the two-car garage for added convenience. Upstairs, you’ll find three comfortable bedrooms and a full bathroom that feels like a private retreat, showcasing a beautiful claw-foot tub and shower beneath a skylight that fills the space with natural light. The walkout basement offers a cozy in-law suite with a second kitchen (updated in 2022) featuring butcher block countertops, a full bath with a walk-in shower, a fourth bedroom, and a den that can serve as a second living room – ideal for guests or multi-generational living. Additional highlights include a newer high-efficiency Trane furnace and AC unit operated by a smart thermostat. Outside, enjoy a huge backyard built for fun and relaxation with a partially fenced area, above-ground pool, playground set, an 18’x20′ shed AND a massive 42’x24′ barn (both structures have newer metal roofs) – perfect for hobbies, storage, or a workshop! With its unique design, prime location, and perfect mix of charm and functionality, this home isn’t just a place to live, it’s a lifestyle. Don’t miss your chance to make it yours – schedule your private tour today!
1438 State Route 213, Steubenville, Ohio 43952
Residential For Sale


- Joseph Zingales
- View website
- 440-296-5006
- 440-346-2031
-
josephzingales@gmail.com
-
info@ohiohomeservices.net




