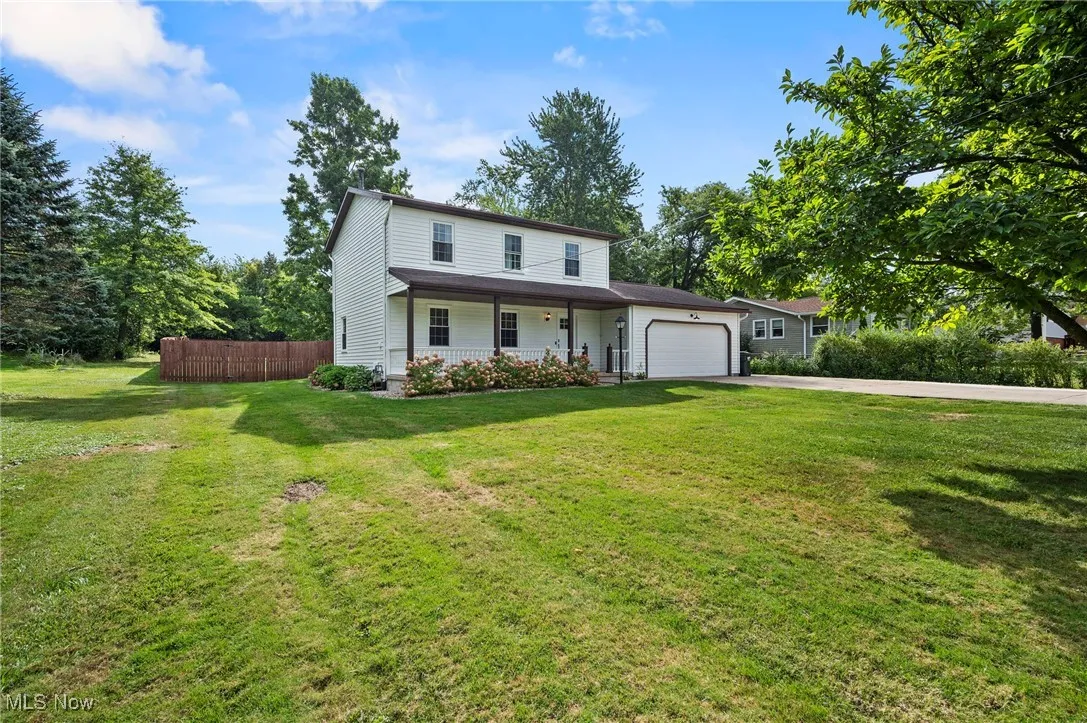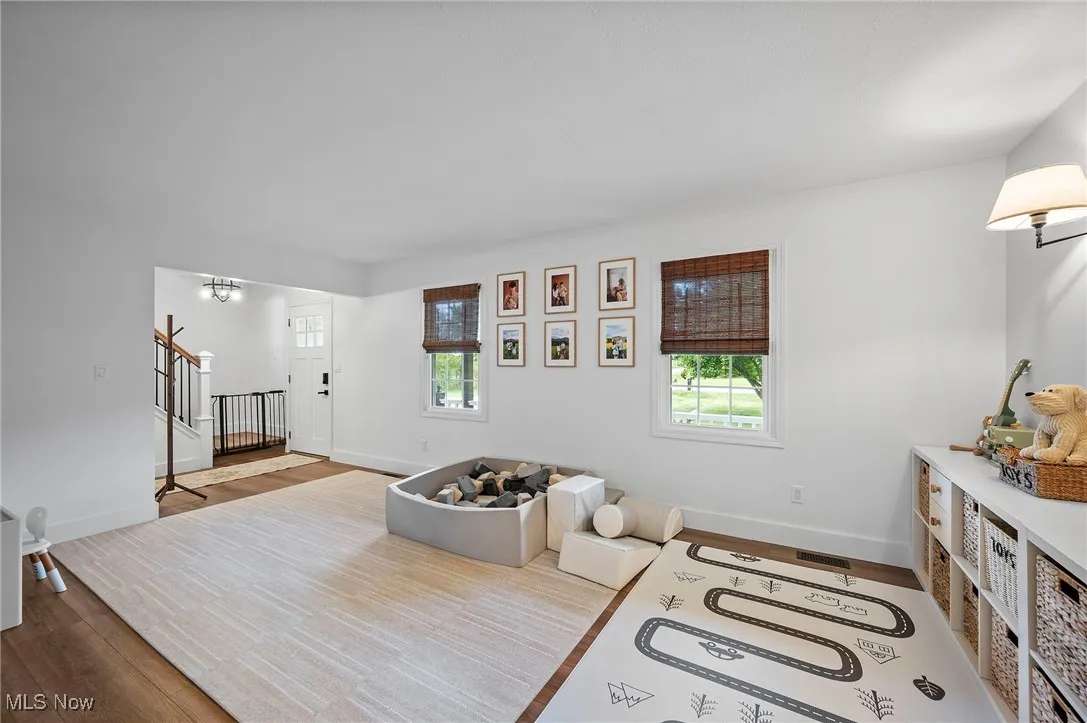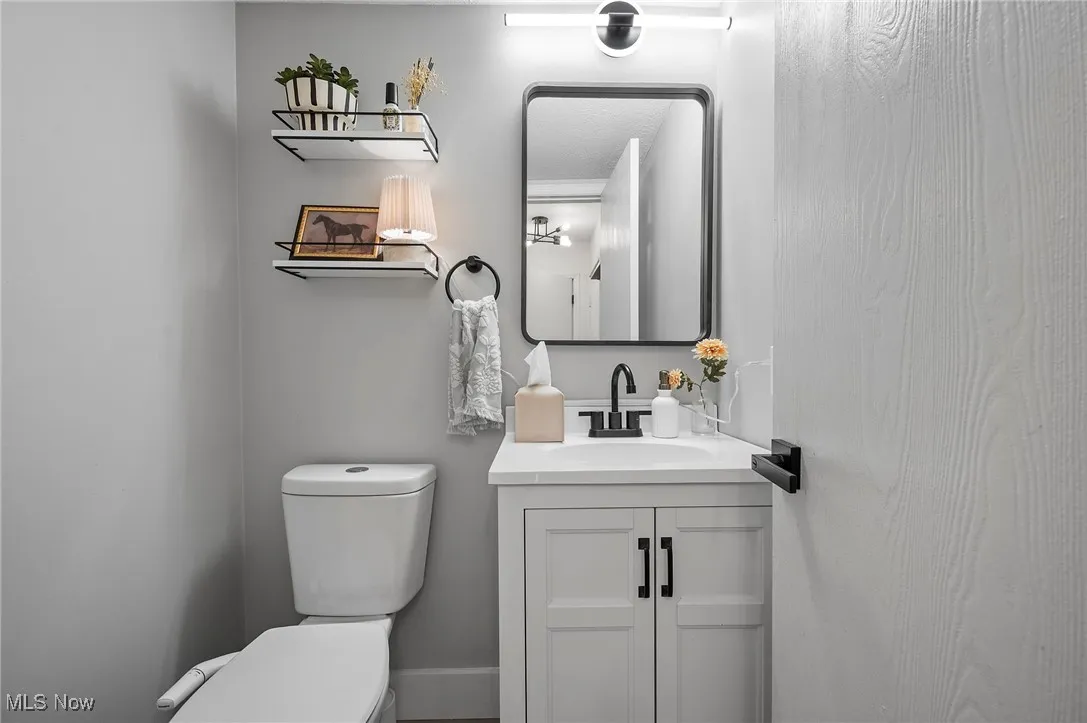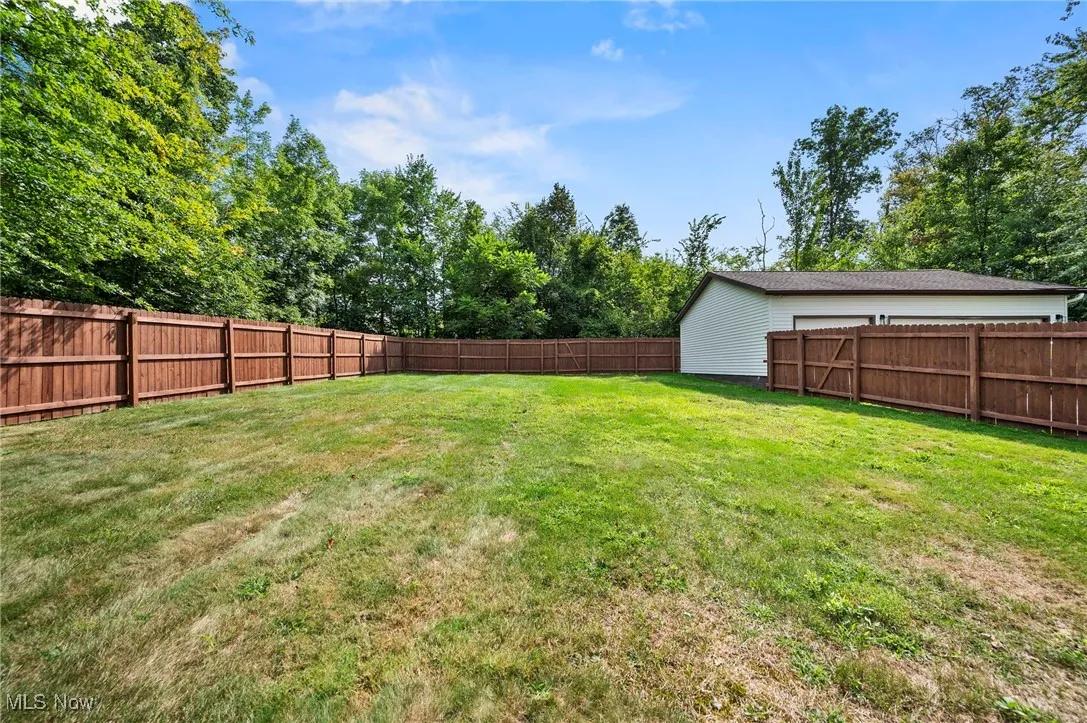Find your new home in Northeast Ohio
Welcome to this beautifully updated home that perfectly blends modern updates with cozy charm. Inside, you’ll find a spacious, open layout with warm wood flooring and a neutral color palette that flows seamlessly throughout. The heart of the home is the stunning kitchen featuring sleek gray cabinetry, quartz countertops, a stylish hexagon backsplash, stainless steel appliances, and ample storage. The open floor plan connects the kitchen to the dining area and family room with vaulted ceilings and a cozy brick fireplace, creating the perfect space for both everyday living and entertaining. Upstairs offers three spacious bedrooms, including a serene primary suite with custom built-in storage. The bathrooms have been completely updated with high-end finishes, including a marble double vanity with gold fixtures and a beautifully tiled tub and shower. The lower level features a finished rec room ideal for a playroom, home theater, or extra living space, along with a laundry area and plenty of storage. Outside, the fully fenced backyard is perfect for entertaining and relaxing, with an oversized deck for grilling and a spacious patio seating area. In addition to the attached two-car garage, there is a separate three-car garage that offers endless possibilities as a workshop, hobby area, or additional storage to suit your needs. Located close to schools, parks, shopping, and dining, this move-in-ready home has it all—style, space, and flexibility to fit your lifestyle.
10170 N Delmonte Boulevard, Streetsboro, Ohio 44241
Residential For Sale


- Joseph Zingales
- View website
- 440-296-5006
- 440-346-2031
-
josephzingales@gmail.com
-
info@ohiohomeservices.net

















































