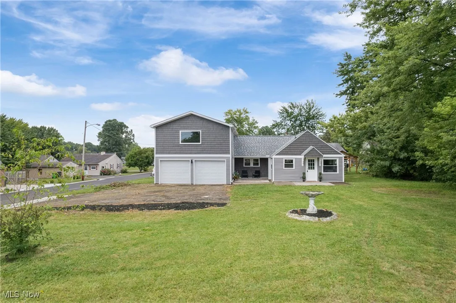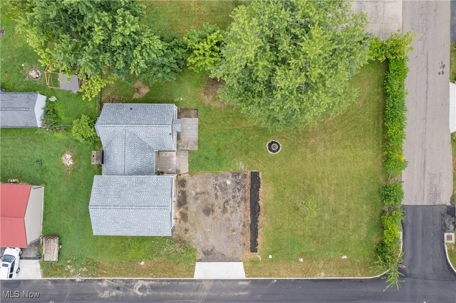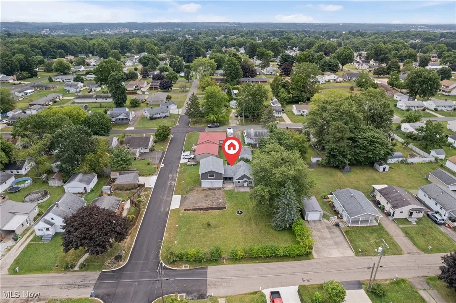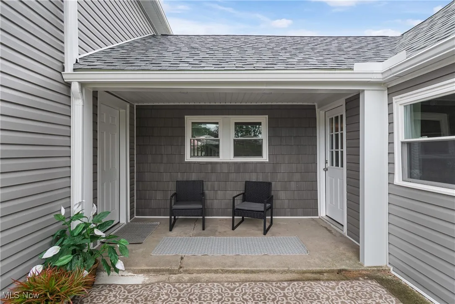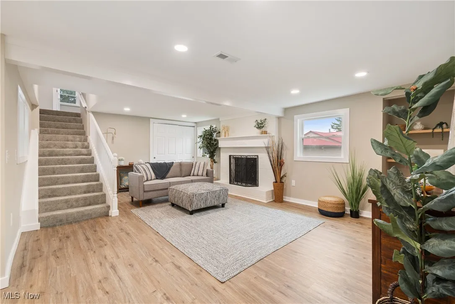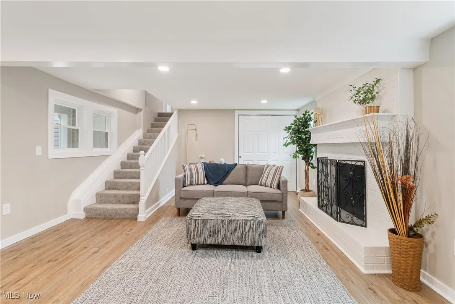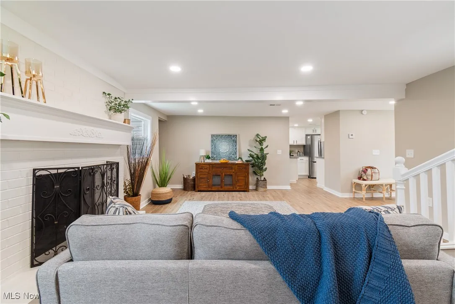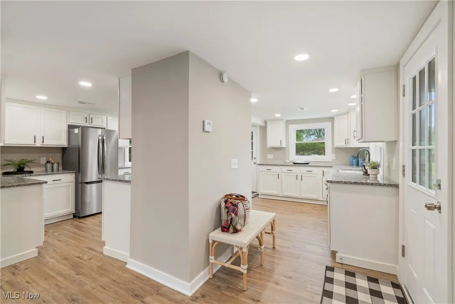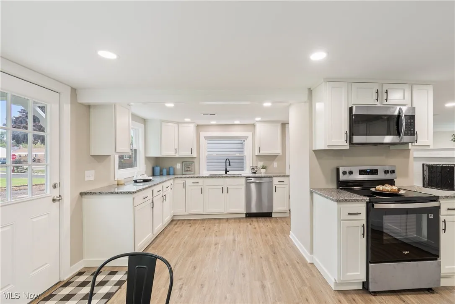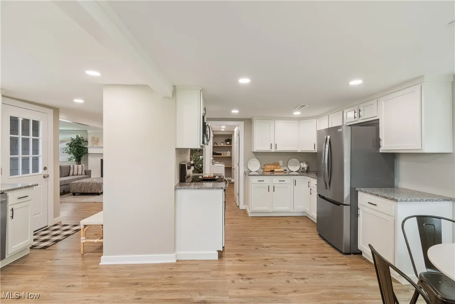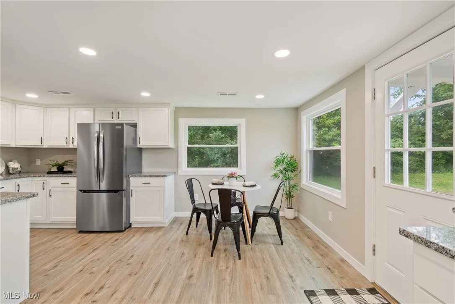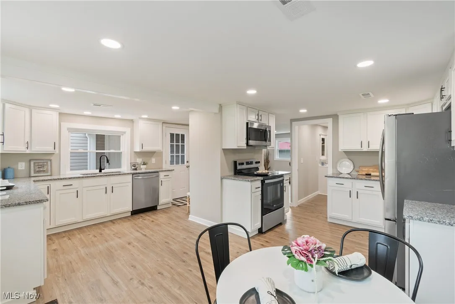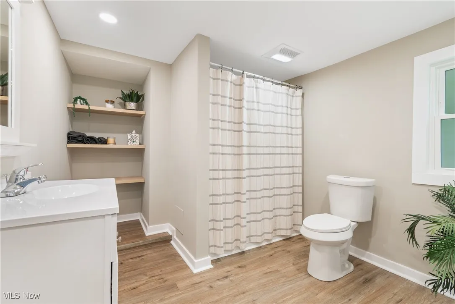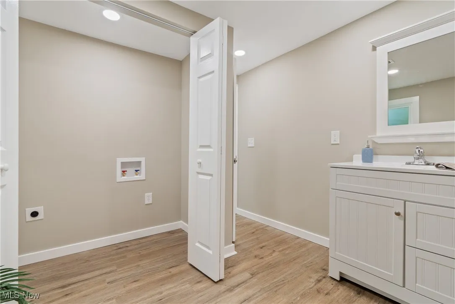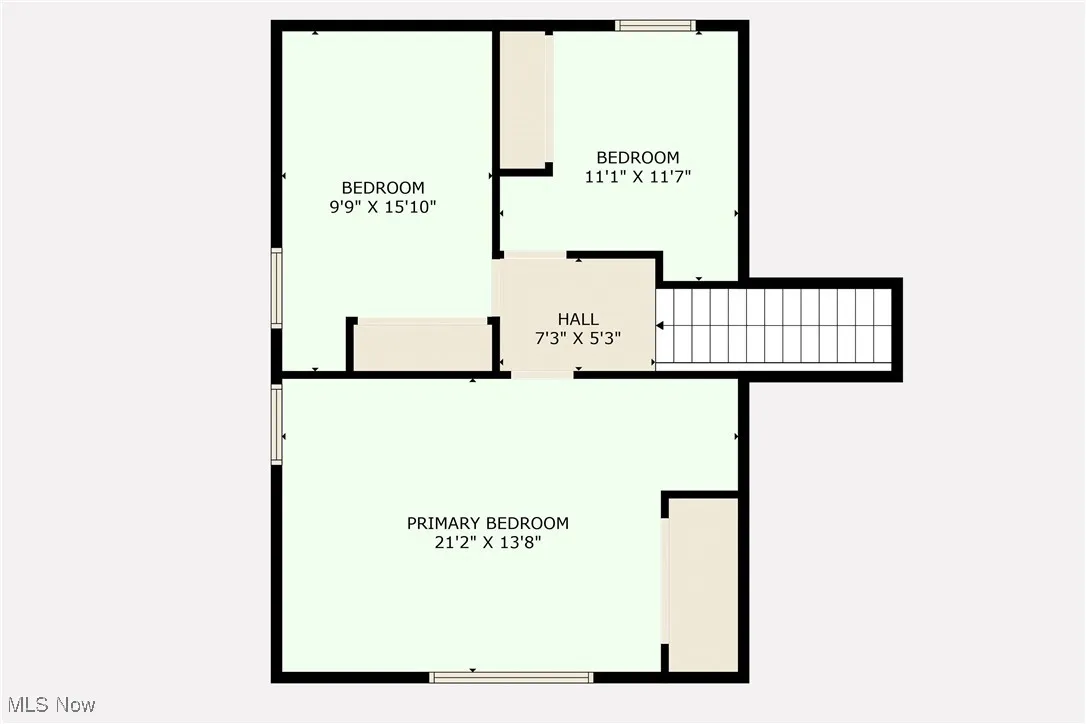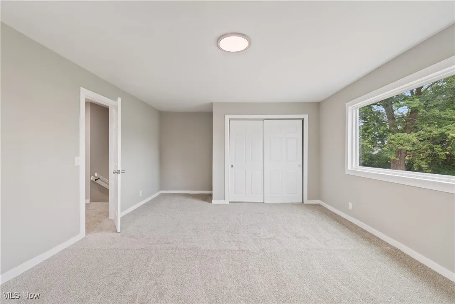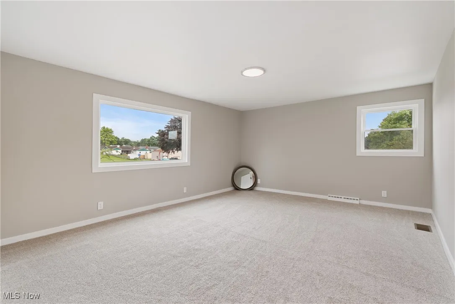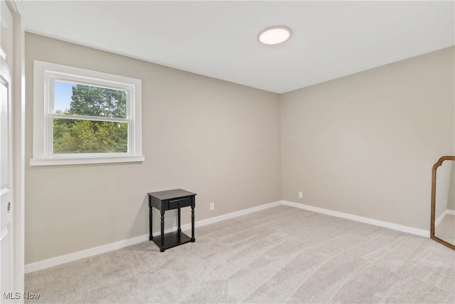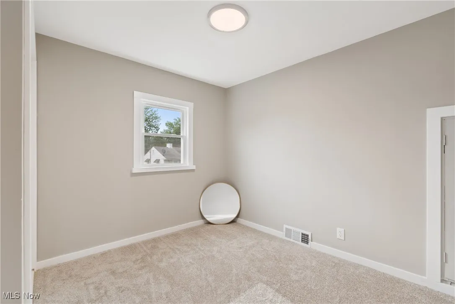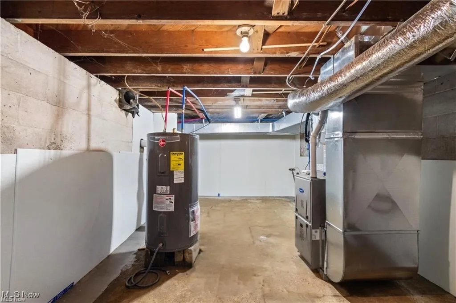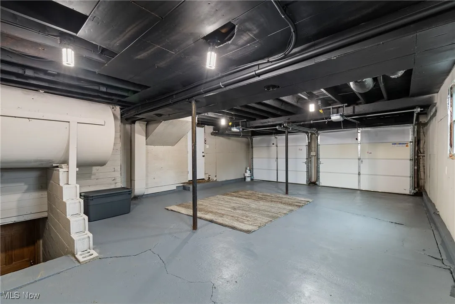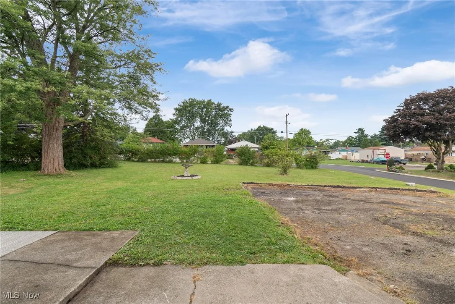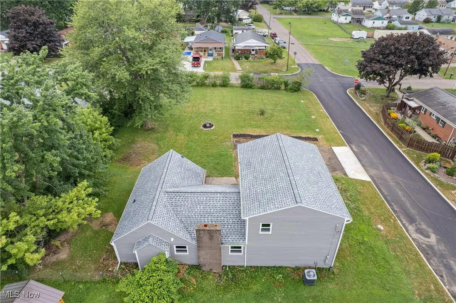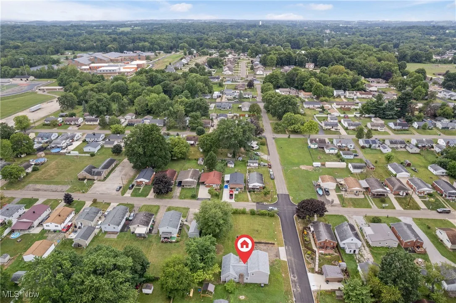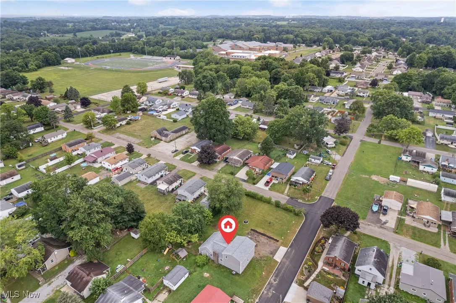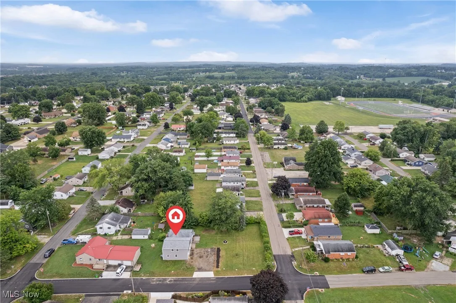Find your new home in Northeast Ohio
Welcome to your dream home! This fully remodeled NW Massillon home boasts modern finishes and an open concept design that creates a warm and inviting atmosphere. Located on a spacious double lot! The main floor features all new LVT flooring and neutral paint throughout. The kitchen has been fully updated to include ample cabinets, granite countertops and new stainless steel appliances. The bathroom has been completely updated with tub/shower combo, new vanity and convenient first-floor laundry, making chores a breeze. Upstairs are three bedrooms all generous in size with new carpeting, doors and light fixtures. Two car attached garage and plenty of extra parking. Additional updates include; New roof, siding, windows, gutters, downspouts, furnace, AC, hot water tank, all electrical and plumbing, waterproofing, garage doors with openers and more! (2025) With its blend of contemporary style and practical features, this home is perfect for anyone looking for comfort and convenience. Don’t miss the opportunity to make this stunning property your own! Agent related to seller.
170 26th Street, Massillon, Ohio 44647
Residential For Sale


- Joseph Zingales
- View website
- 440-296-5006
- 440-346-2031
-
josephzingales@gmail.com
-
info@ohiohomeservices.net

