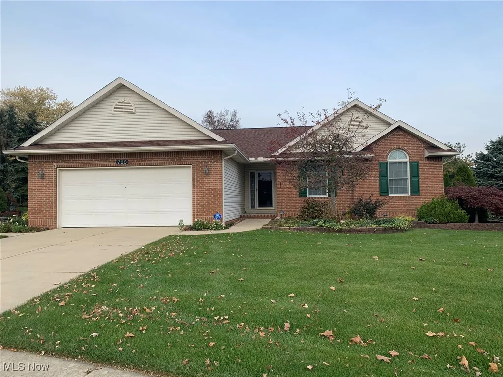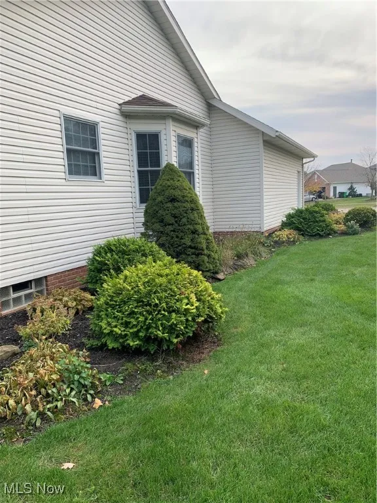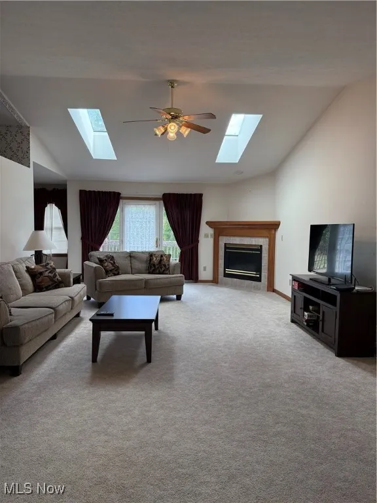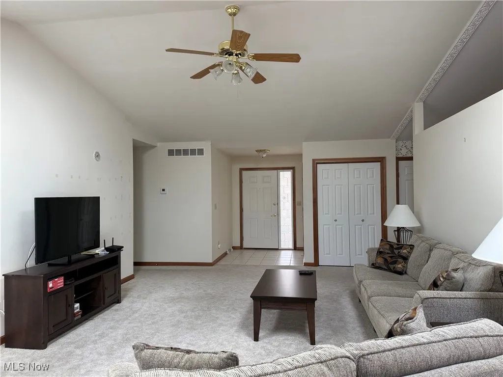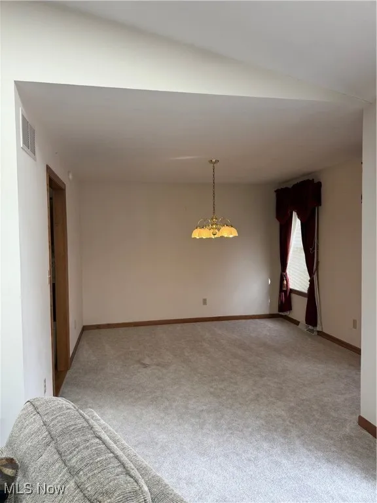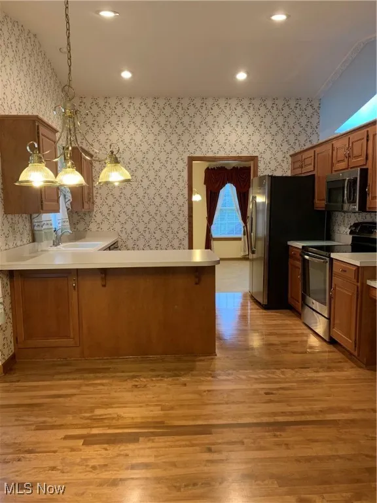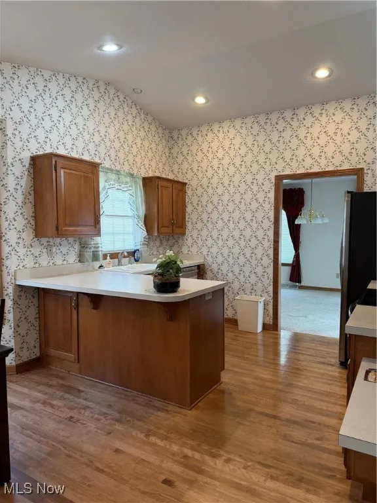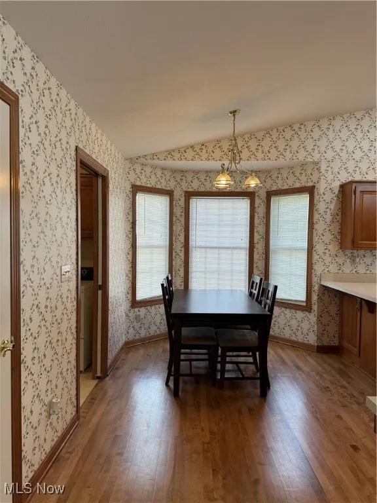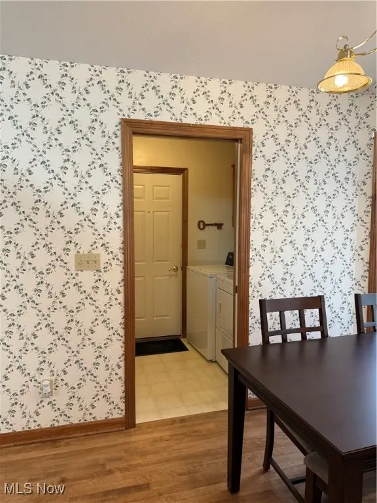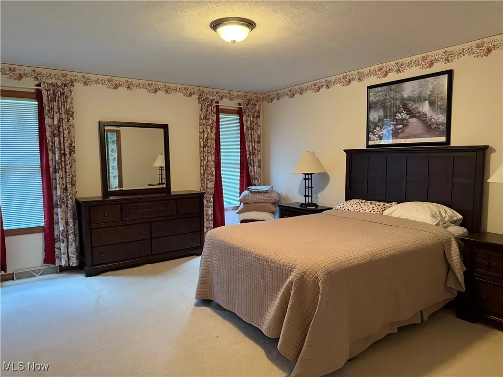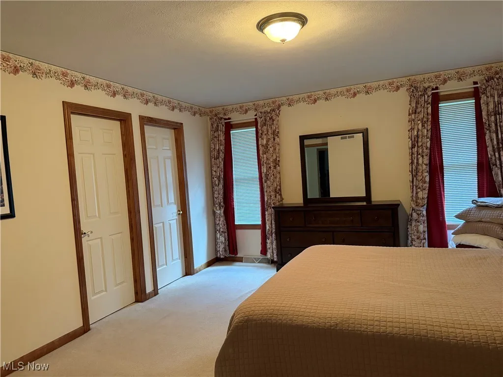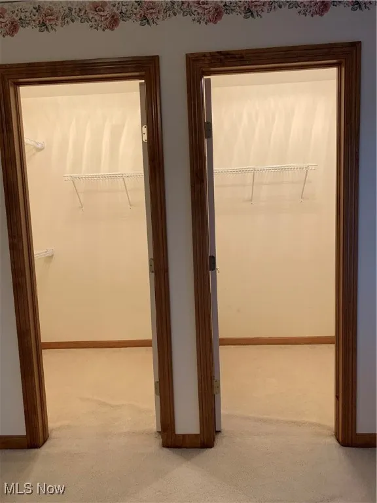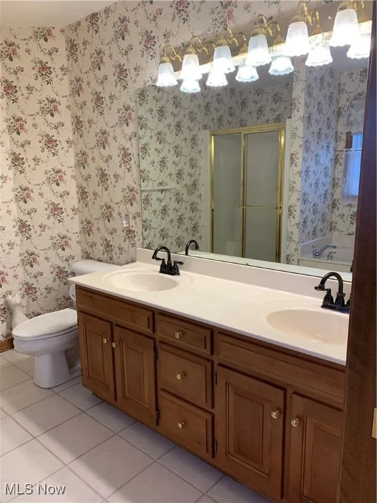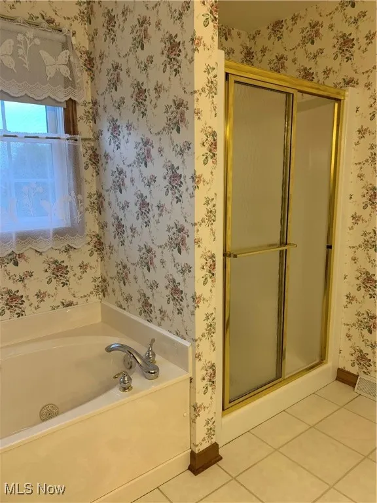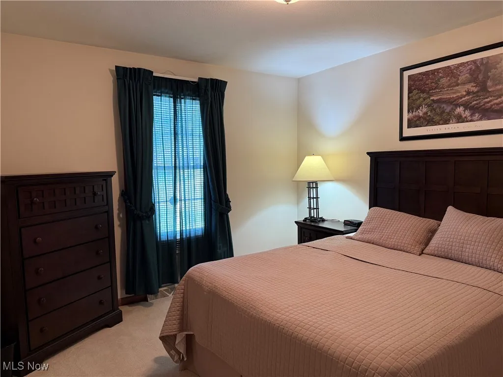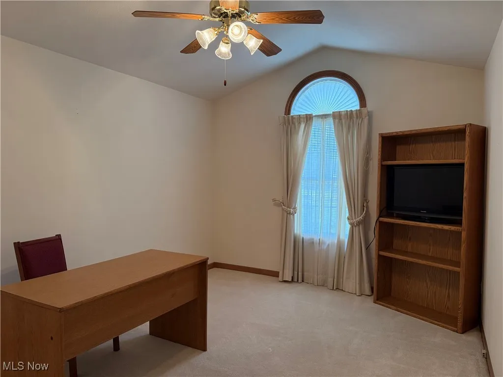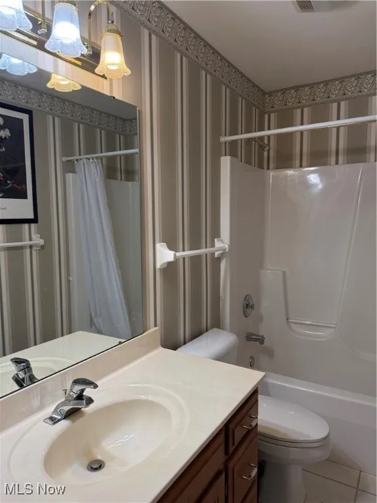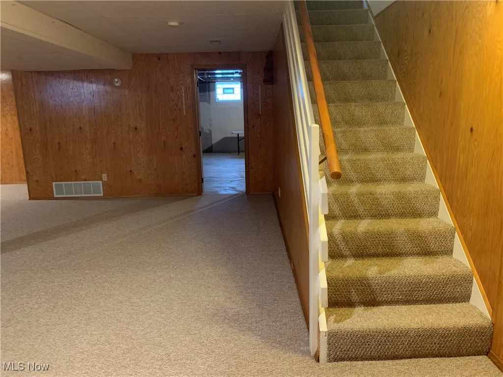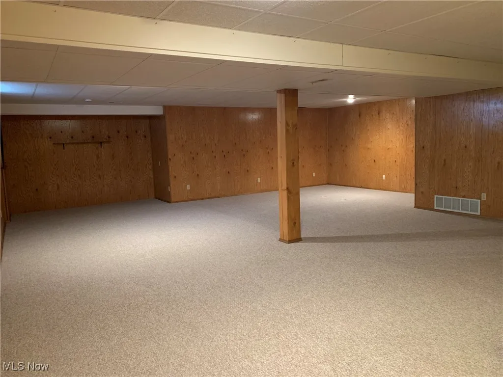Find your new home in Northeast Ohio
Spacious ranch in a popular HOA community, The Meadows. Enjoy maintenance free lifestyle with lawn care and snow removal provided. Inside the home features a spacious family room, accented by vaulted ceilings and a gas fireplace. The family room is adjacent to the dining room and eat-in kitchen. The oversized master suite offers two walk-in closets, bathroom with double vanity, soaking tub and shower. Another bedroom, bathroom, office/bedroom conveniently share the same hallway. The laundry room is adjacent to the kitchen providing true one level living. This home has beautiful curb appeal with it’s brick facade and offers a private, park like yard. This home is well cared for and with some updating can be a true gem.
733 Danberry Drive, Wooster, Ohio 44691
Residential For Sale


- Joseph Zingales
- View website
- 440-296-5006
- 440-346-2031
-
josephzingales@gmail.com
-
info@ohiohomeservices.net

