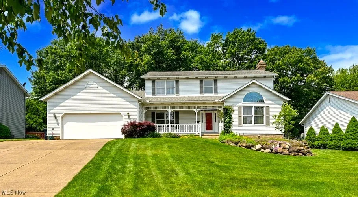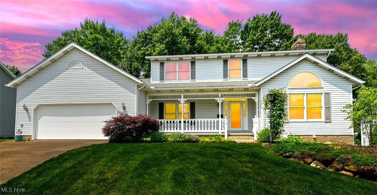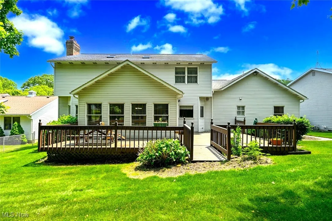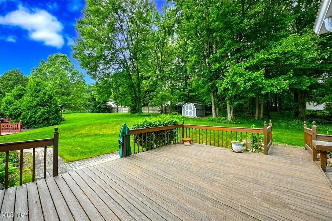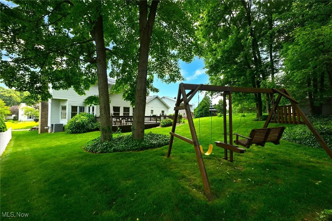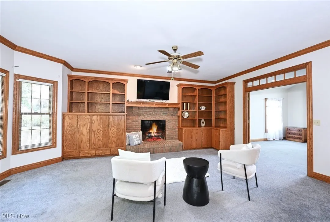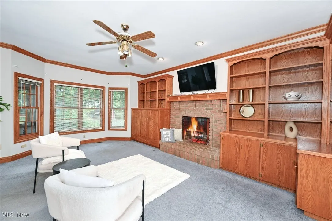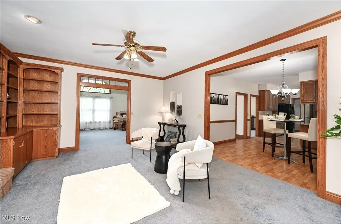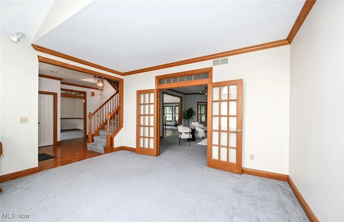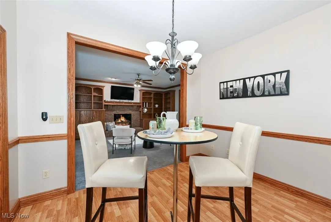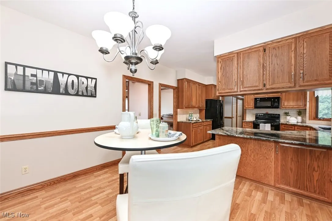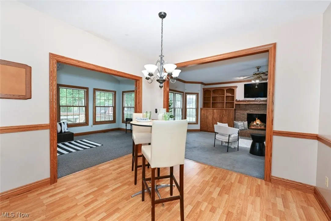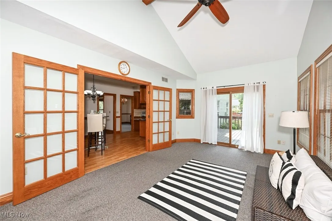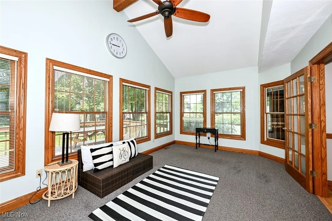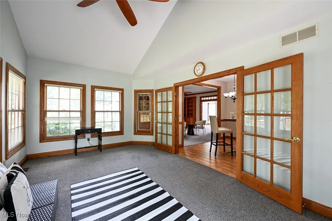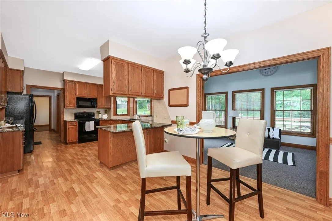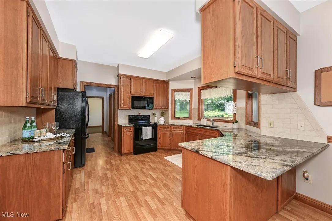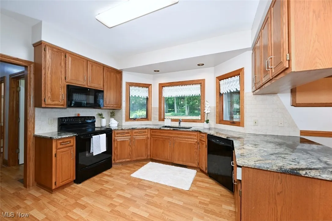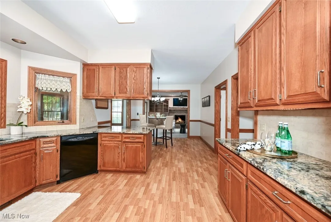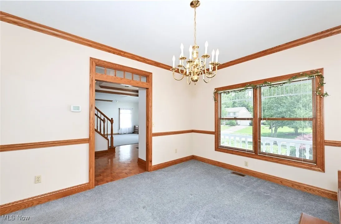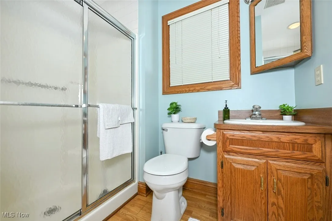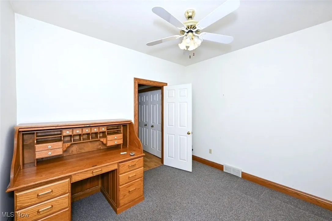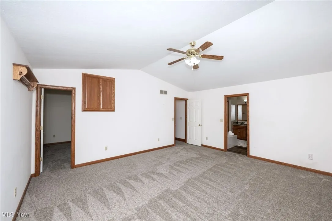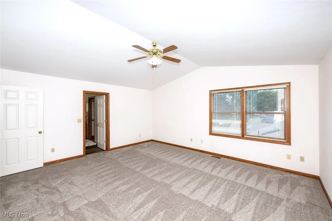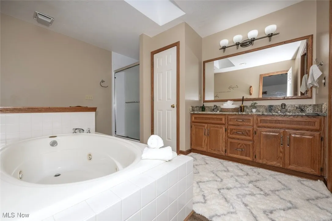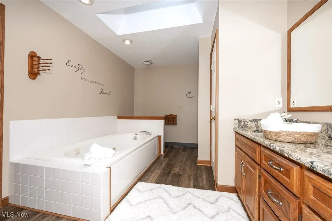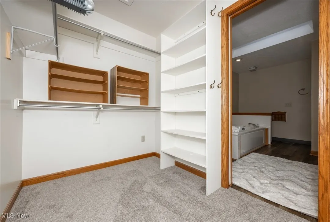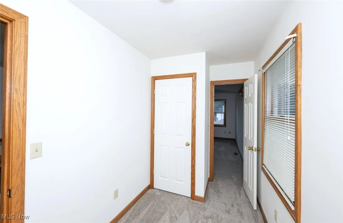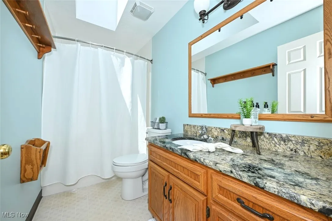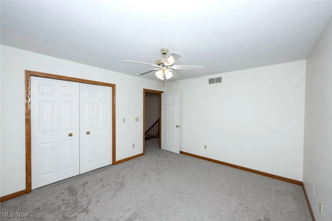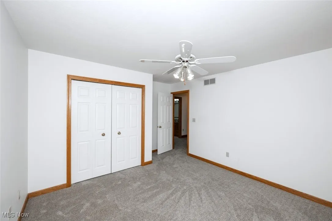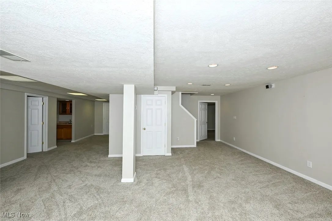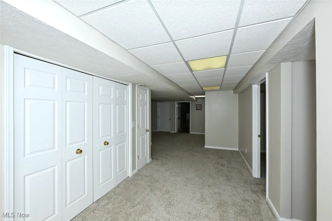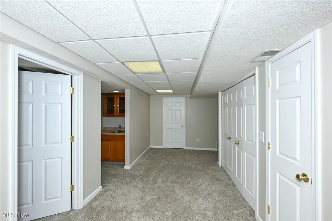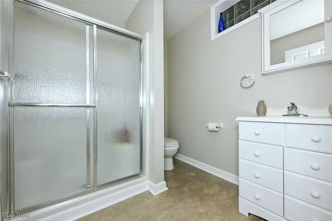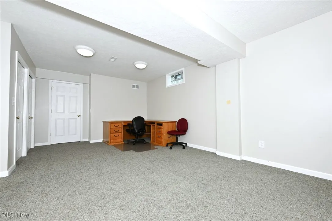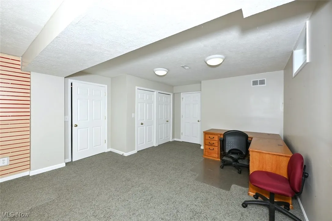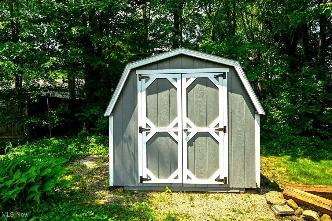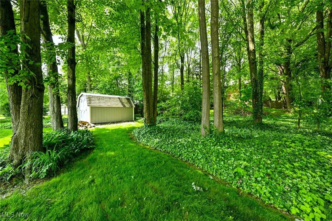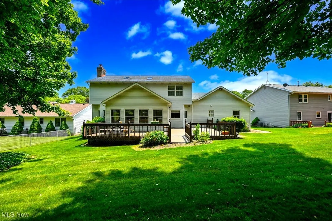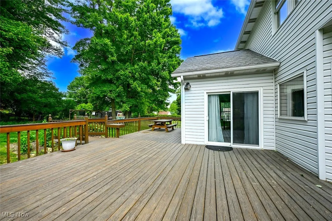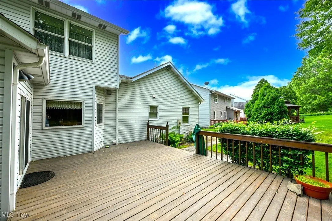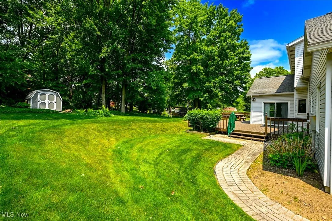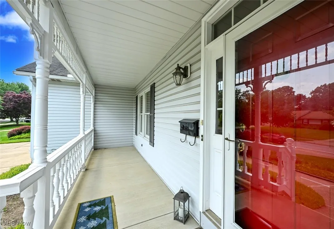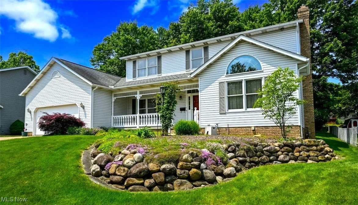Find your new home in Northeast Ohio
**QUALITY Built, CUSTOM Designed Large Colonial In Ellet Showcases 4,100+ Sq. Ft Of FINISHED Living Space Includes 4-5 Bdrms, 4 FULL BATHRMS & Finished Basement! *Attached Oversized 2.5 Car Garage W/Drains, 11 Ft. Ceiling, Storage Attic, Wider Door & Convenient Carpeted 2nd Stairway To Basement *Beautiful Back Yard W/Neighbor Fencing To The East, Shed & Double Tier Deck For Outdoor Relaxing, Kid & Adult Swing + Front Covered Porch *SUNROOM *9 FOOT Ceilings Throughout *1st Floor Laundry *Updates Include: Brand NEW Modern Grey CARPET In All Upstairs Bdrms & LUXURY Plank Flooring Master Bathrm 2025, FURNACE & CENTRAL AIR <8 Yrs., ROOF Within 15 Yrs *Walk In To A Foyer W/Coat Closet. To The East Is A Living Rm W/VAULTED Ceiling & French Doors To The Family Room *The Family Rm Boasts Crown Molding, A BRICK FIREPLACE & Hearth Flanked By Built In Shelving & Storage, Ceiling Fan *Eat In Kitchen W/Chair Rail Molding, Chandelier, LUXURY Exotic GRANITE Countertops w/Breakfast Bar, Tile Backsplash, Black Stone Sink, Pullout Cabinets, PANTRY & Is Fully Applianced! *Enjoy The Sunroom W/VAULTED CEILING, Fan, 6 Windows & Slider To The Back Deck! *Full Bathrm, Laundry Rm + Office + Elegant Dedicated Formal Dining Rm All 1st Floor! *Upstairs Is The Master Bdrm W/Vaulted Ceiling, Ensuite Master Bathroom Including Walk In Shower, Jacuzzi Tub, His/Her Sinks, GRANITE Countertop, SKYLIGHT & Walk In Closet *Attached Small Baby Room (also w/hallway access) *All Bdrms + 2nd FULL Bathroom W/SKYLIGHT, Granite Countertop 2nd Floor! *The FINISHED Lower Level W/Tall Ceilings Has A Recreation Room W/Closets, Faucet & Sink, Speakers & Recessed Lighting, Private Large GUEST BEDROOM W/Double Closet Doors, A BONUS Room + Full Bathrm W/Walk In Shower *2 Additional Storage Areas Include One With A Tornado Shelter! How Cool *Outdoor Swing & Picnic Bench Stay *Transferrable Lifetime Warranty On Gutters & Master Bathrm Shower *LIVE VIDEO Walkthrough YouTube Tour ~
452 Herbert Road, Akron, Ohio 44312
Residential For Sale


- Joseph Zingales
- View website
- 440-296-5006
- 440-346-2031
-
josephzingales@gmail.com
-
info@ohiohomeservices.net

