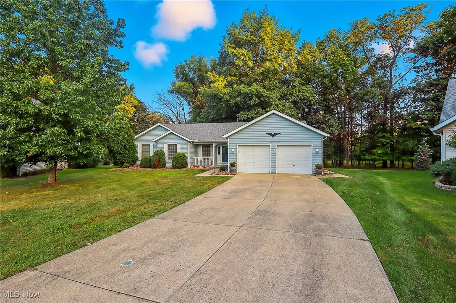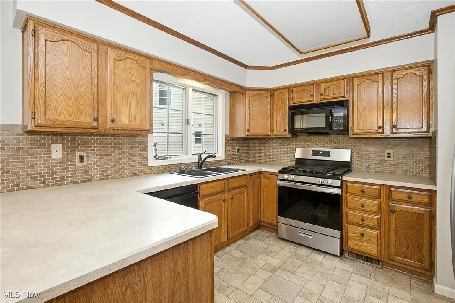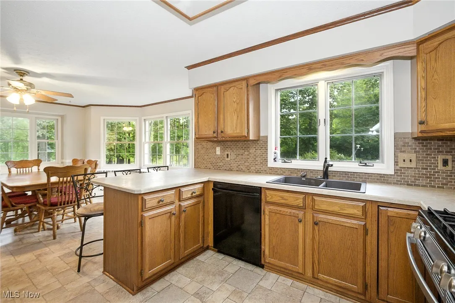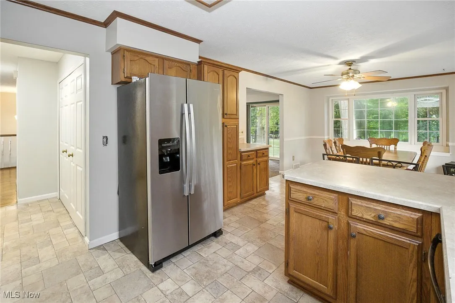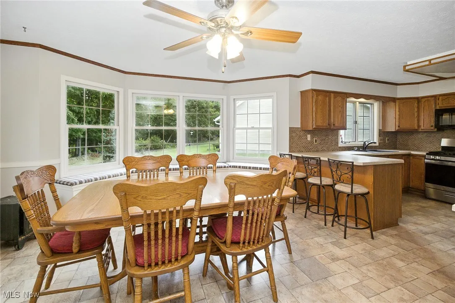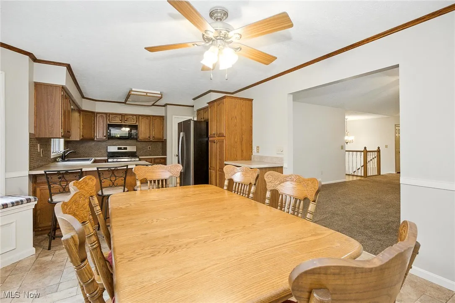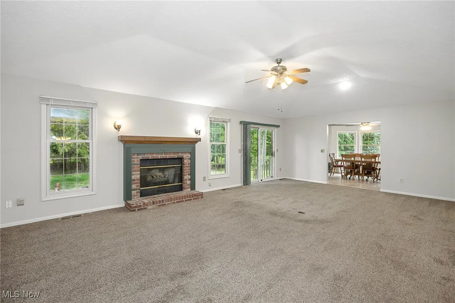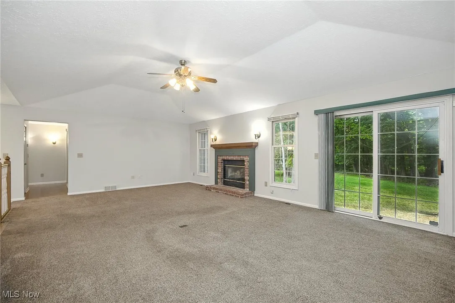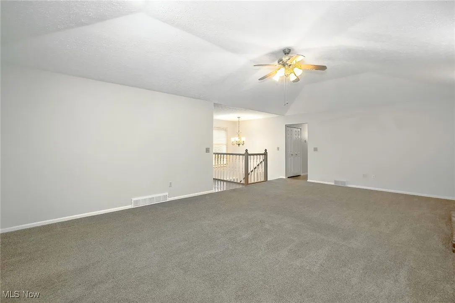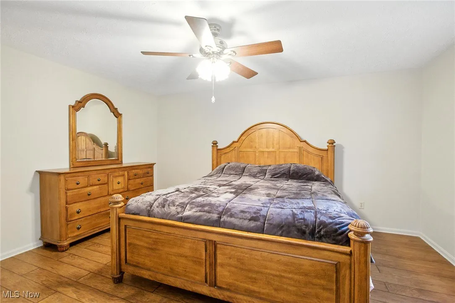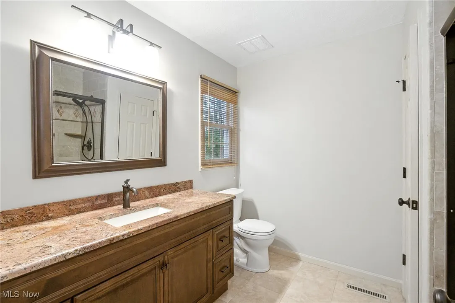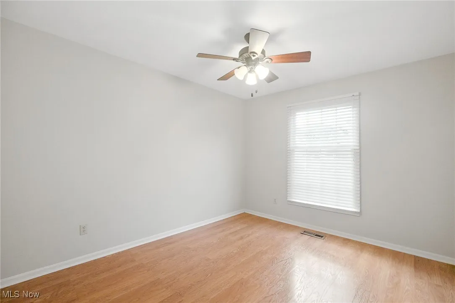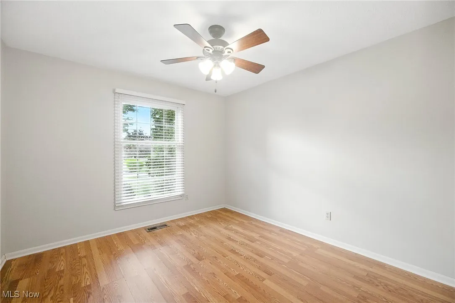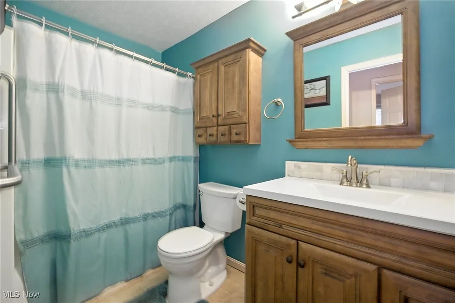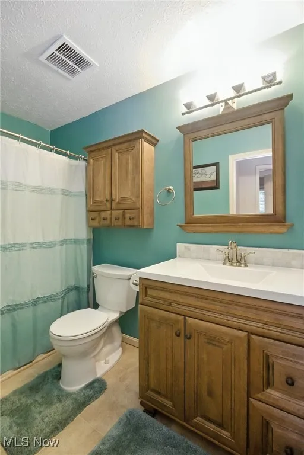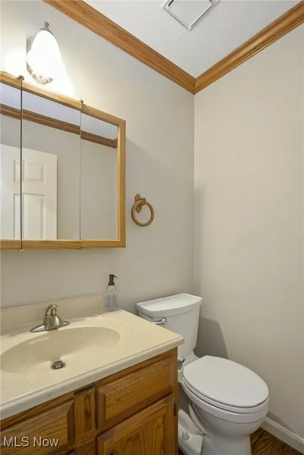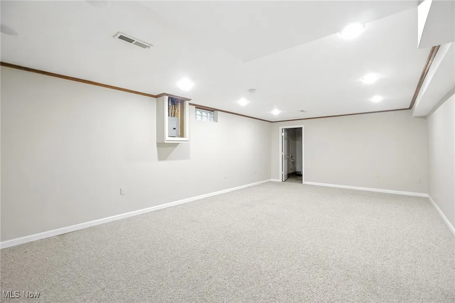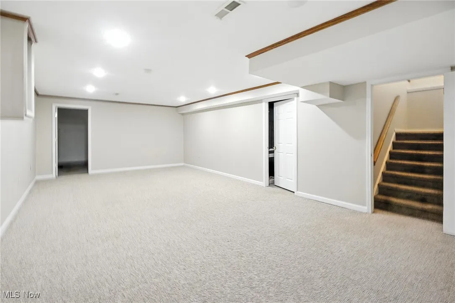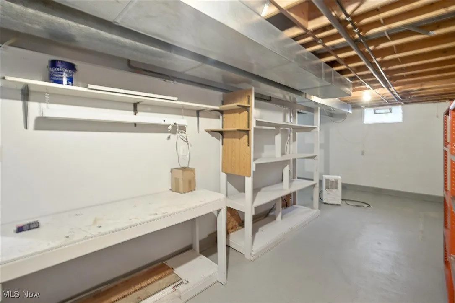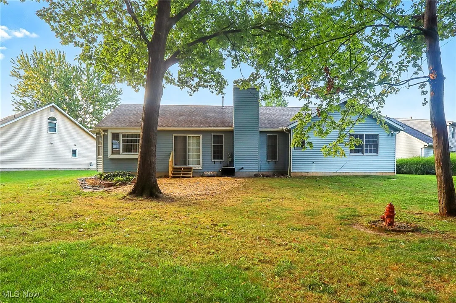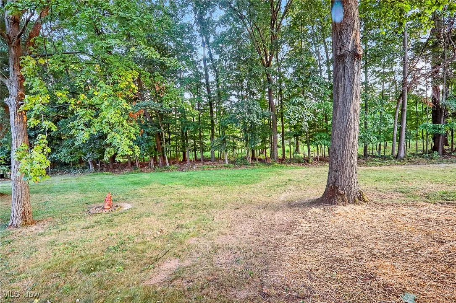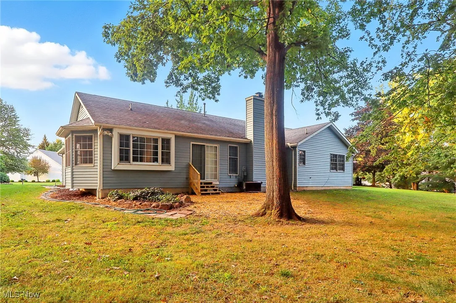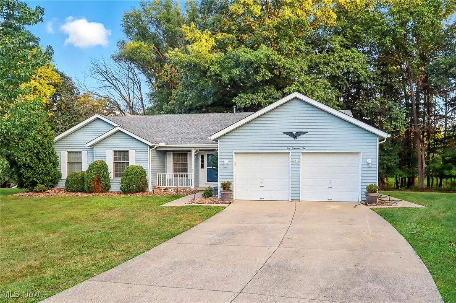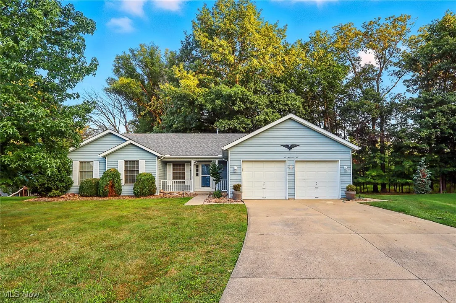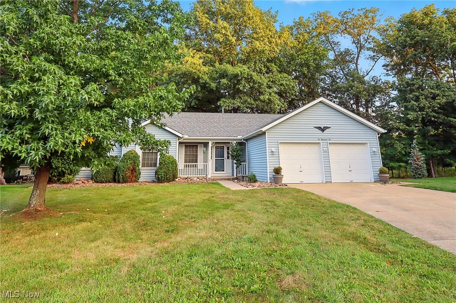Find your new home in Northeast Ohio
Nestled on a quiet cul-de-sac, this 3-bedroom, 2.5-bath ranch offers the ideal blend of space, comfort, and convenience. The vaulted great room welcomes you with a cozy fireplace and sliding glass doors that open to the private, wooded backyard. The spacious kitchen is designed with built-in bench seating that doubles as hidden storage—perfect for everyday living and entertaining. The owner’s suite includes a generously sized bedroom with a private bath, while the finished lower level expands your living space with endless possibilities for recreation, hobbies, or a home office. An attached two-car garage, neutral finishes, and included home warranty make this home a smart choice for today’s buyer.
10010 Chevy, Strongsville, Ohio 44136
Residential For Sale


- Joseph Zingales
- View website
- 440-296-5006
- 440-346-2031
-
josephzingales@gmail.com
-
info@ohiohomeservices.net

