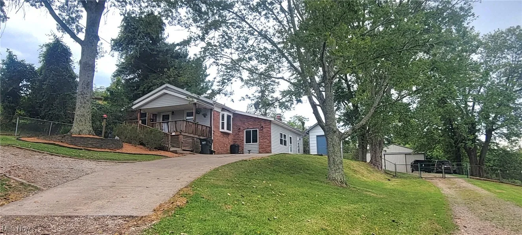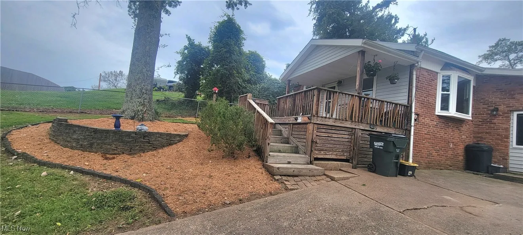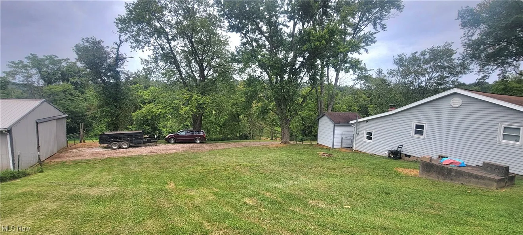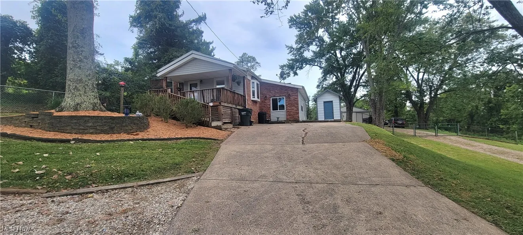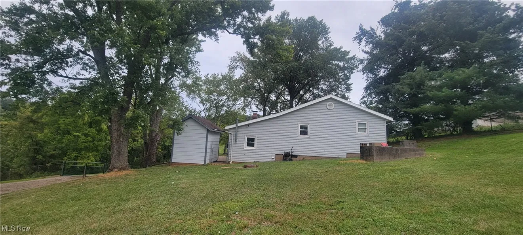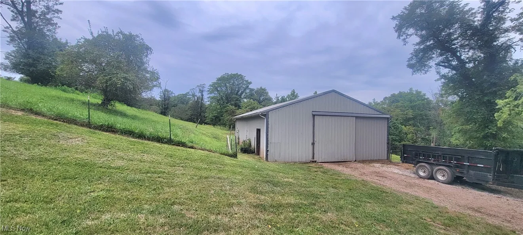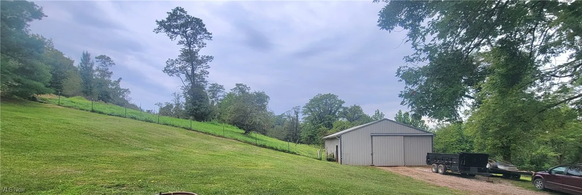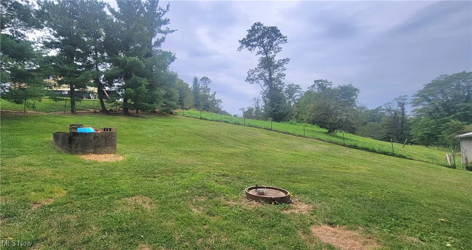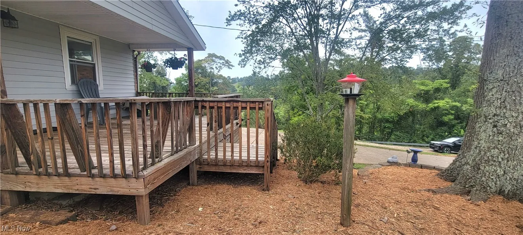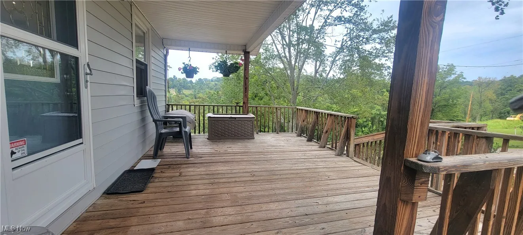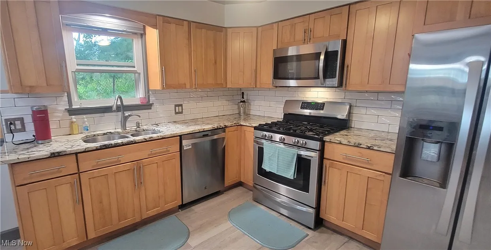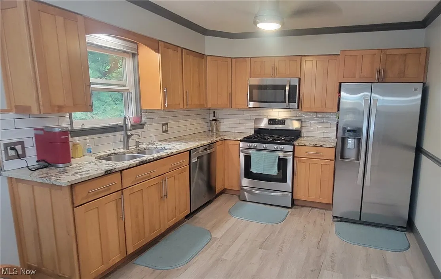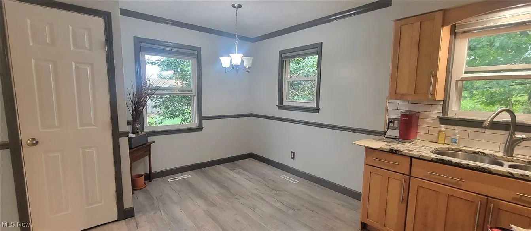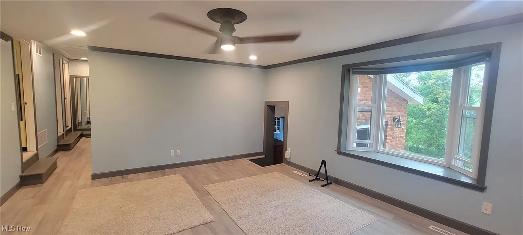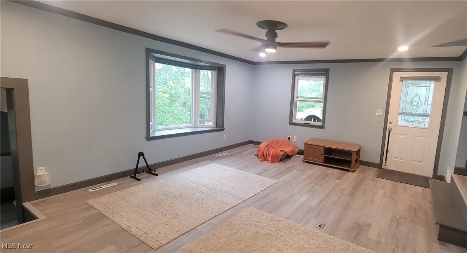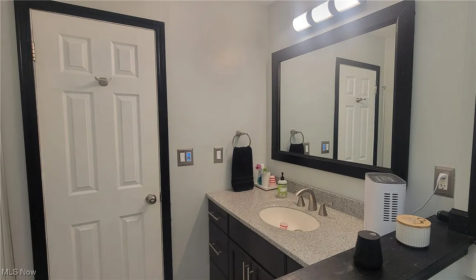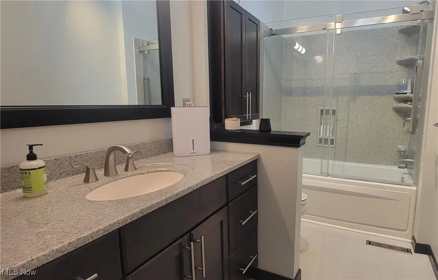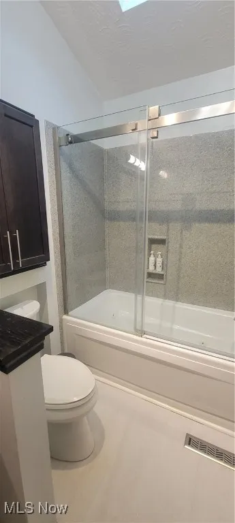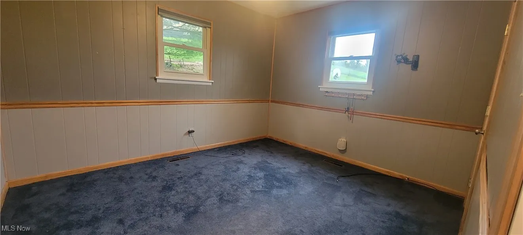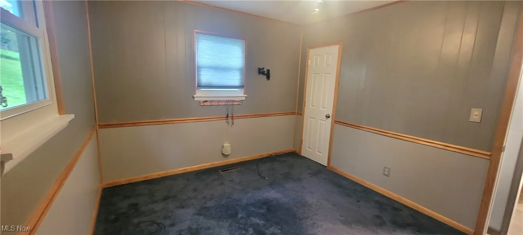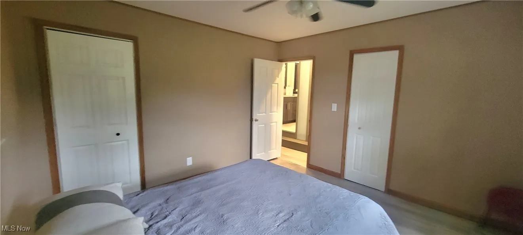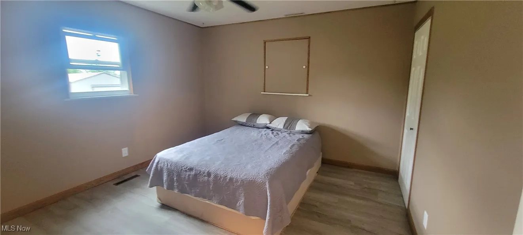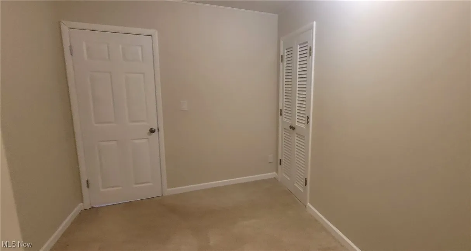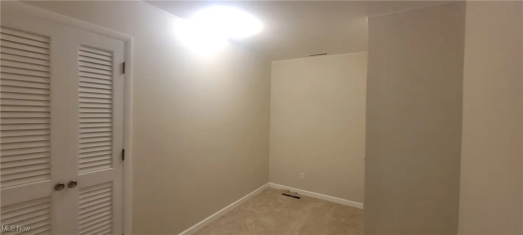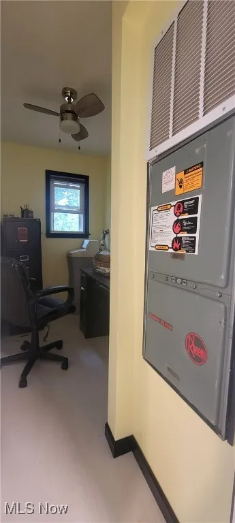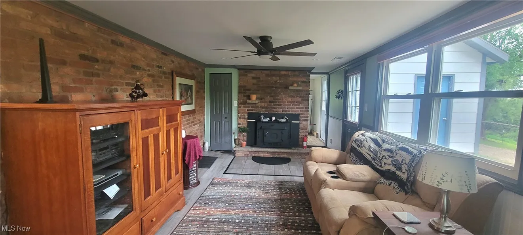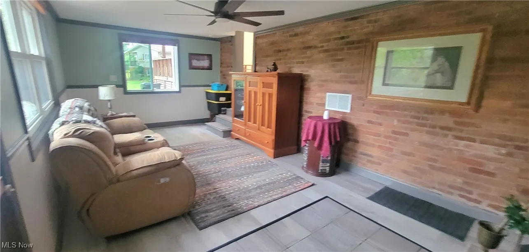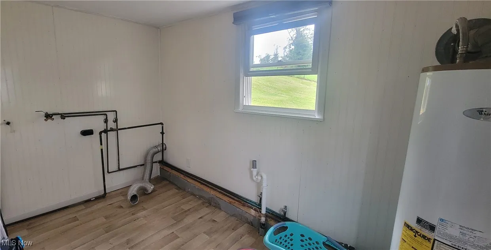Find your new home in Northeast Ohio
This 10-acre property a hop and skip to Belpre and minutes from Parkersburg. On the front of the home is a large porch with lots of shade from the surrounding trees. From the porch you go into the bright and airy living room with a bay window with a great view
A step up is the eat in kitchen that is been updated with newer cabinets, granite countertop, stainless steel appliances, oak trim. Also, there is a pantry in the kitchen. Off the living room is 3 bedrooms, an updated bathroom, small room with the furnace, water softener and the current owners use it for an office space. Stepping down a few steps from the living room is a cozy family room with a wood stove with natural light coming in, also a room for the washer, dryer and hot water tank. Moving outside there is a small storage shed, fenced in big back yard. 30×40 pole building that does have some fencing for the animals. There is some pasture for the animals and woods for the hunters. There is 600 ft of road frontage. If you’re wanting to be close to the amenities but want a country setting this is the place for you
1103 Farson Street, Belpre, Ohio 45714
Residential For Sale


- Joseph Zingales
- View website
- 440-296-5006
- 440-346-2031
-
josephzingales@gmail.com
-
info@ohiohomeservices.net

