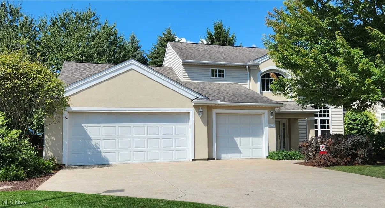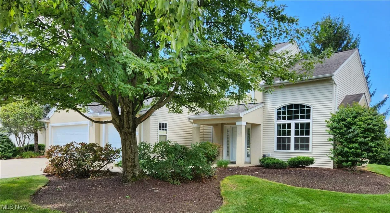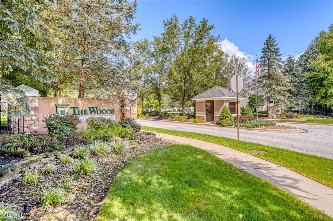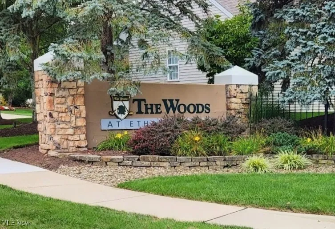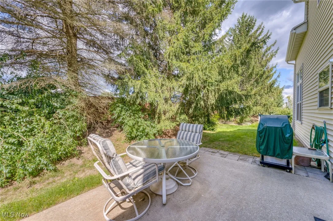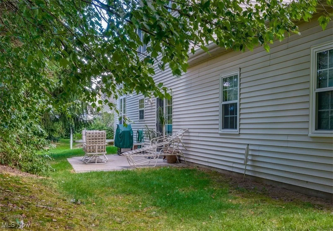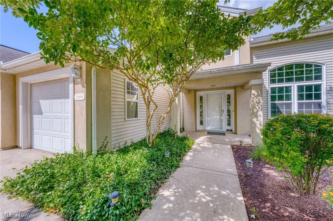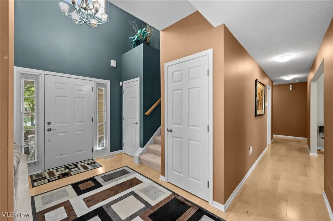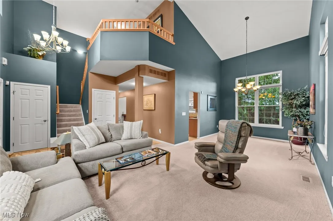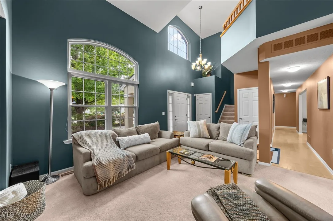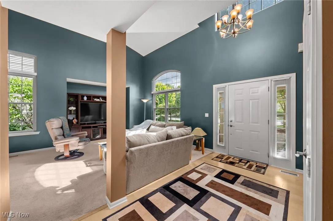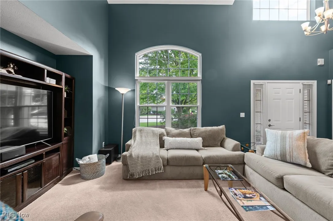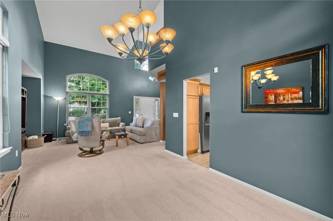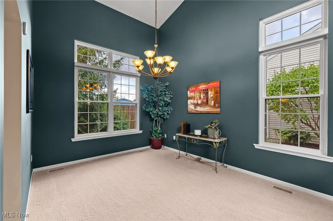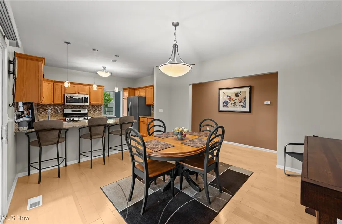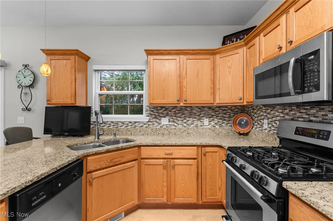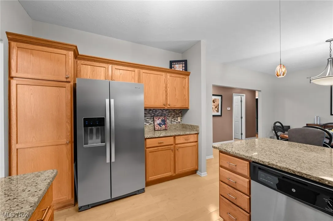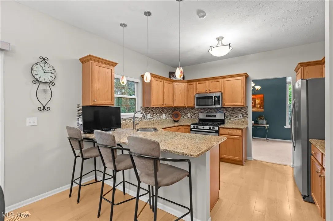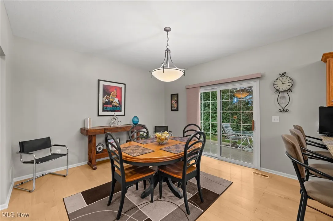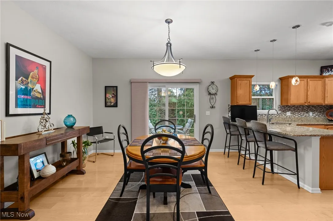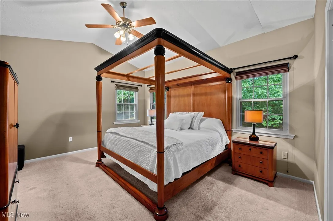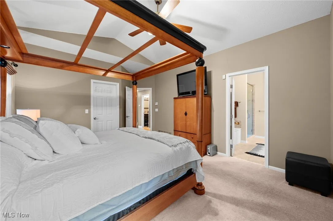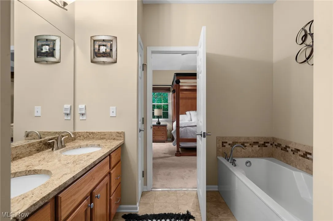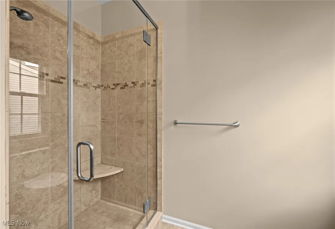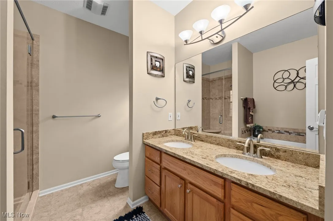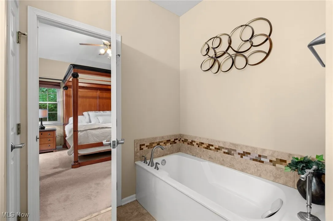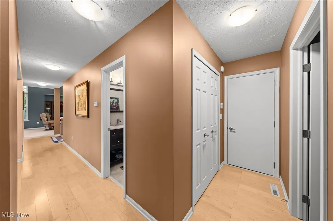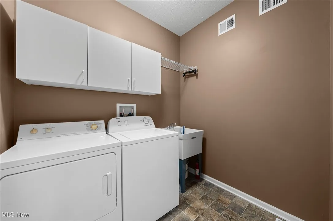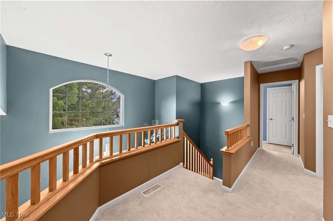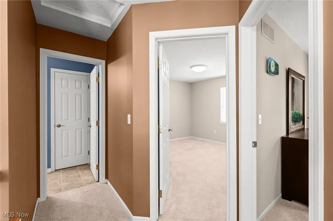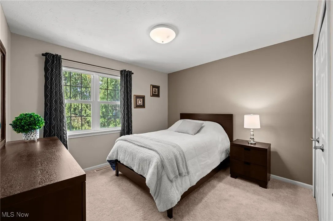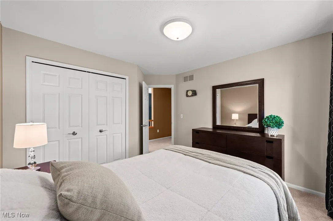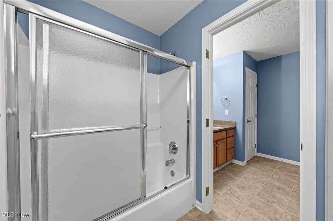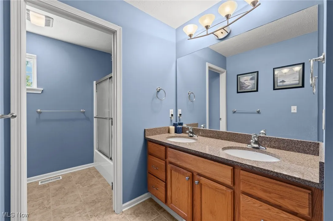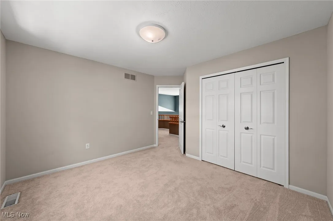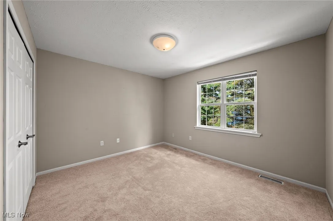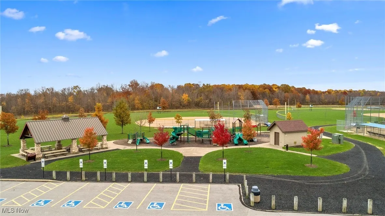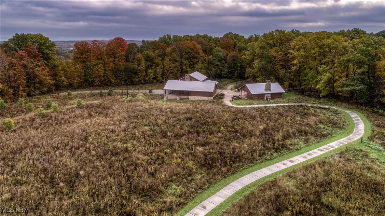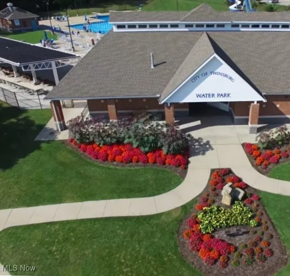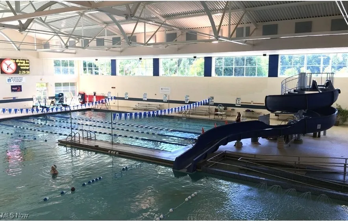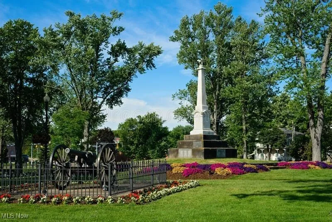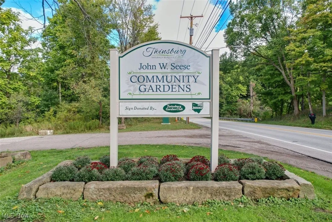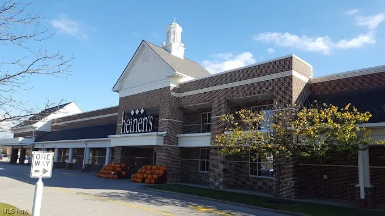Find your new home in Northeast Ohio
RARE FIND in Twinsburg! Younger FREESTANDING cluster home with a FIRST FLOOR PRIMARY SUITE AND A THREE CAR ATTACHED GARAGE. Covered front entry opens to the light filled vaulted great room and adjoining dining room. Oversized eat in kitchen has maple flooring, granite countertops, pantry cupboard and stainless appliances-refrigerator replaced 08/25 and dishwasher which has barely been used. Sliding door from kitchen opens to patio and wooded privacy w/ fencing behind. Primary suite has remodeled glass shower and soaking tub, double granite tops and newer backsplash, as well as a large walk in closet. Upstairs there are 2 additional bedrooms that share a bathroom with tile flooring and a granite double sink vanity. All newer windows on the first floor except window over the kitchen sink. First floor powder room completely remodeled with marble flooring and crown molding. Furnace has a newer circuit board and motor. Water pressure booster included! Added additional insulation in garage and attic. Garage temperature stays at 45/50 degrees in the winter time and has hot and cold water. New glass (2025) in upstairs bathroom. Exterior trim painted in 2024. First floor laundry room with washtub and cabinets. Hot water tank (2018) Kitchen, primary bathroom and powder room have 9 ft ceilings. Convenient water pressure booster included in the sale. Additional visitor paring across from home. Walk or bike to Liberty Park and Liberty Nature Center-less than one mile. Short drive to Glen Eagles Golf Course, Twinsburg Water Park and Twinsburg Recreation Center with indoor pool, track and all types of classes. Minutes to 2 grocery stores, shopping, freeway, medical facilities, schools, library & community gardens. Twinsburg is home to the world- famous Twins Day Festival. Summer concerts in the park. Exterior Point of Sale Compliant. Monthly maintenance fee of $170 includes landscaping and snow removal. TWO GUEST PARKING AREAS VERY CLOSE BY!
2668 Walton Blvd, Twinsburg, Ohio 44087
Residential For Sale


- Joseph Zingales
- View website
- 440-296-5006
- 440-346-2031
-
josephzingales@gmail.com
-
info@ohiohomeservices.net

