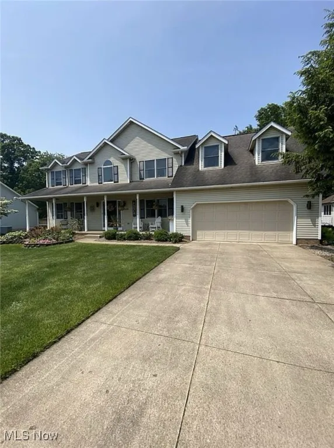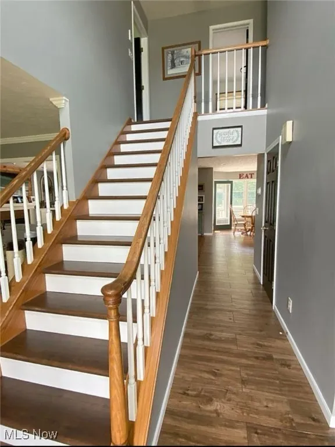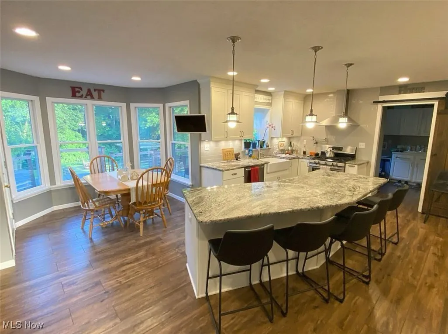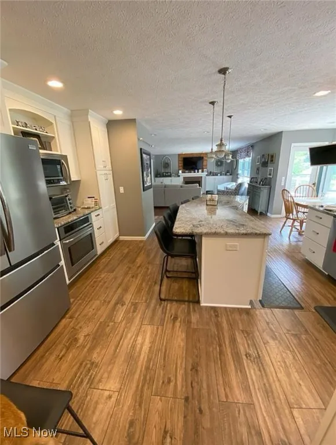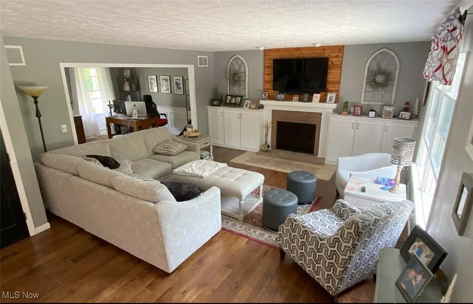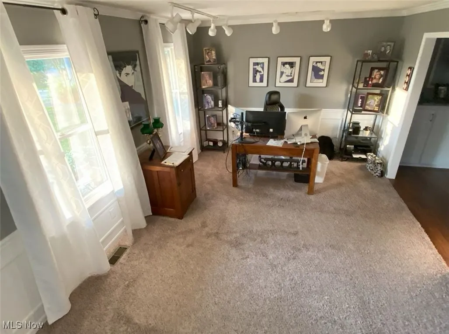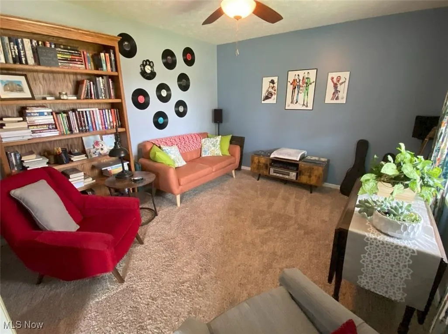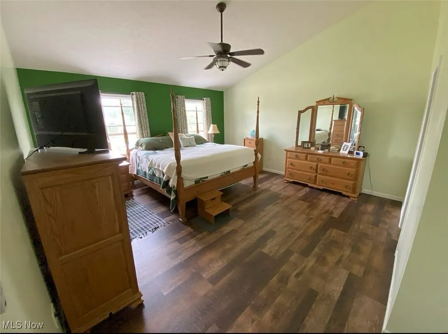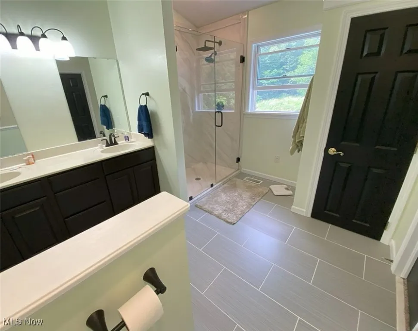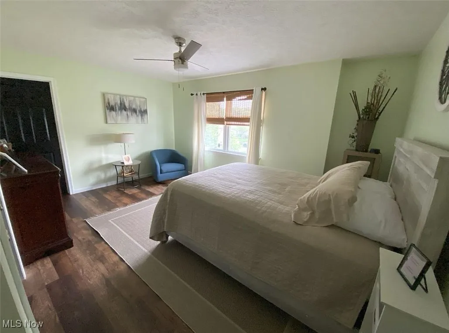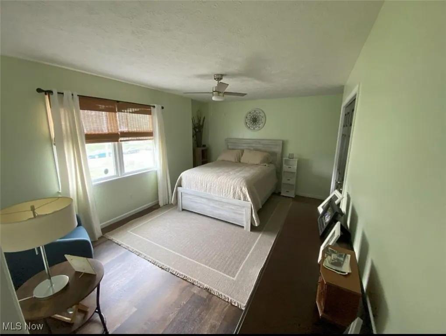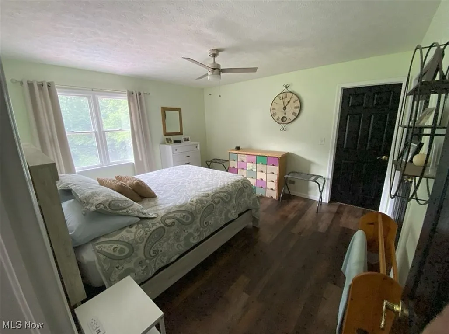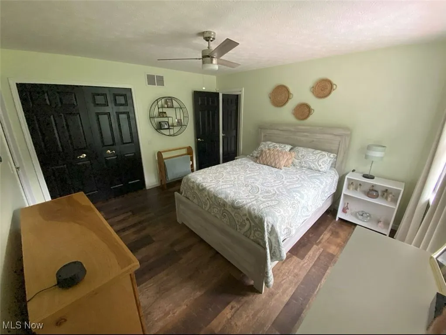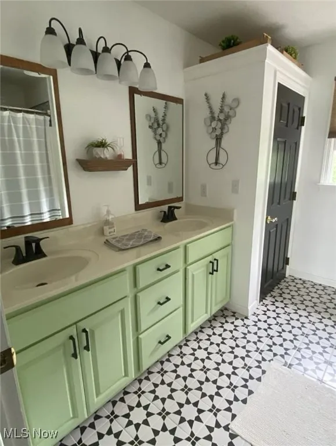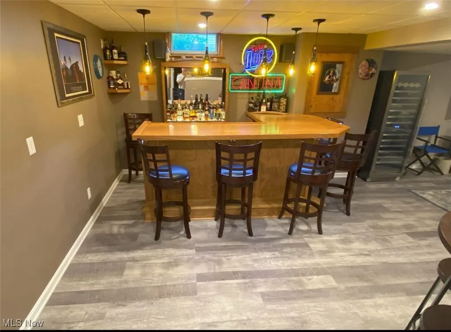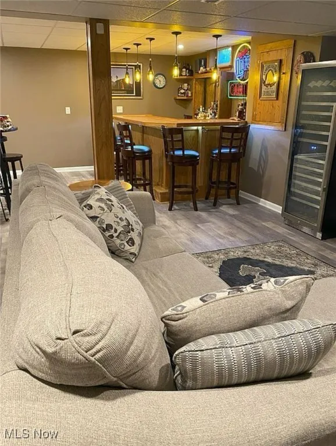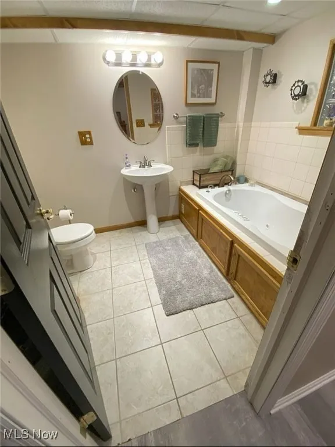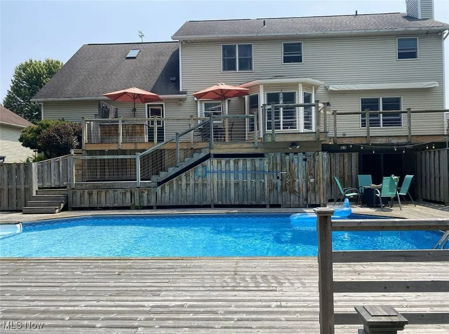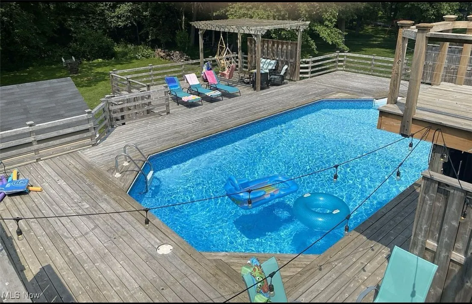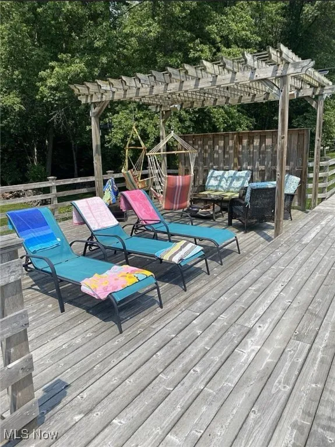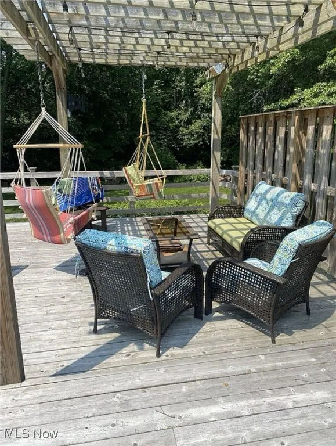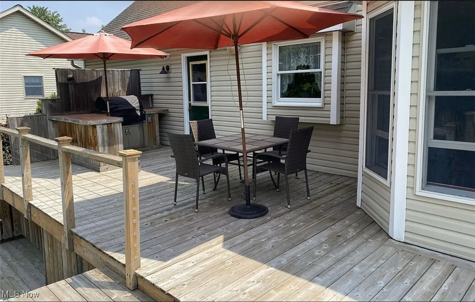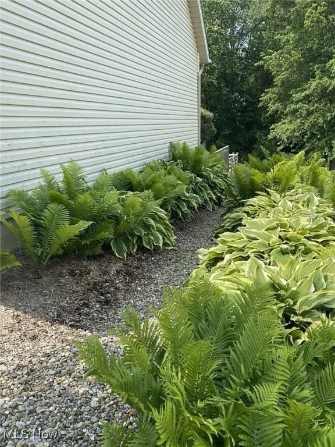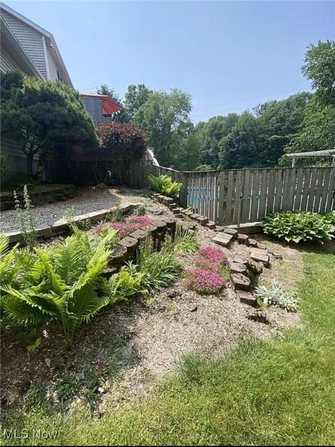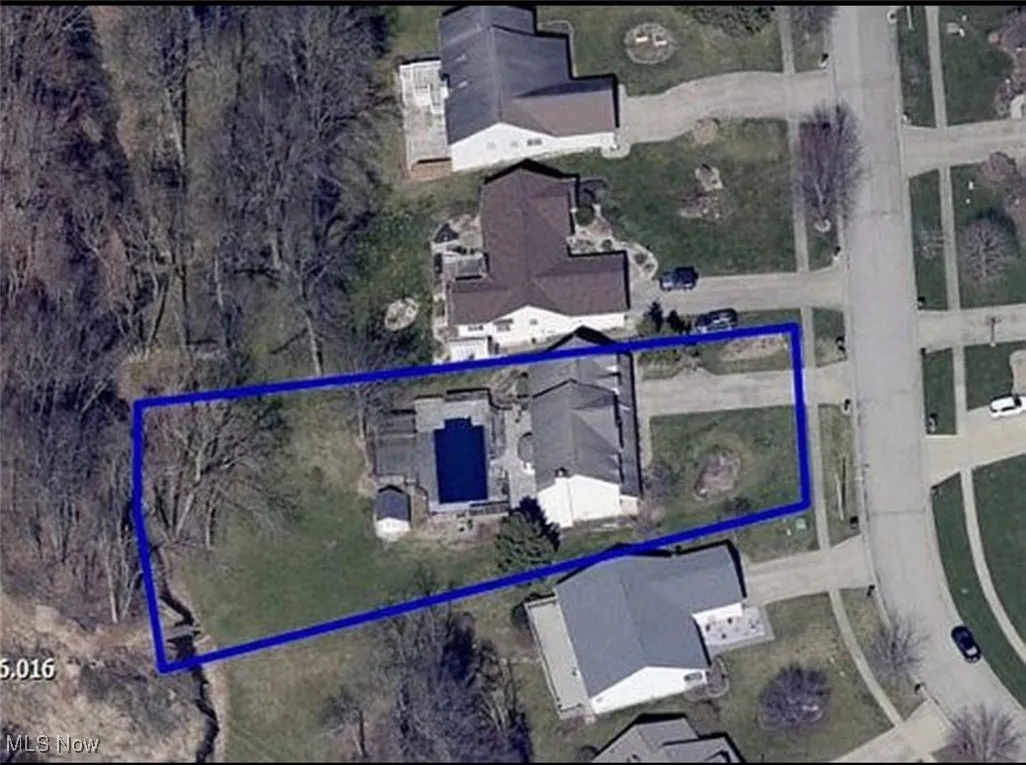Find your new home in Northeast Ohio
1 year home warranty included. Custom-built Turn-key move in ready. Inside Wooster City School district. This gem is nestled on a cul-de-sac, minutes from all of Wooster’s north end stores and restaurants. Your own private salt-water pool w ample deck space provides you multiple levels for entertaining. Upper deck has outdoor grilling area w commercial grade natural gas grill/bar area. Lower deck hosts the in-ground 32×16, heated, salt-water pool, the deck also extends into a large sundeck and shaded pergola. A 8X10 storage shed with a standard man-door, window and 60” double “barn” door. The large 0.55-acre lot is well landscaped with a creek running through the backyard. 2700+ sq ft of living space on the first and second floors. Kitchen was completely remodeled in 2016. Medallion cabinets, large farmers’ sink, granite counter tops, wine fridge, a SECOND oven, new recessed ceiling lights and porcelain tile flooring throughout the kitchen, laundry room and foyer. The white ceiling height cabinets and stainless-steel Frigidaire Gallery appliances give this “cook’s kitchen” a great modern feel. Large island w seating for 5, eat-in breakfast nook w wrap-around windows. An “open concept” family/living room w built-in custom cabinets, wood-burning fireplace w gas starter & tile hearth. An office/den provides a quite space. Open foyer staircase leads up to a huge master bedroom/en suite w walk-in closet on one side and two large additional bedrooms and “bonus room” on the other. All 3 bedrooms and both bathrooms were updated in 2024 incorporating new flooring throughout. Both second floor bathrooms offer double vanity sinks, custom tile flooring and built-in linen closets. The full-finished basement adds 1200 sq ft, (3900+ total living space) w a 4th bedrm, 3rd full bath w/ Jacuzzi tub, walk-out patio that leads to pool deck. Basement offers a custom built bar and living room as well.
4520 Country Lane, Wooster, Ohio 44691
Residential For Sale


- Joseph Zingales
- View website
- 440-296-5006
- 440-346-2031
-
josephzingales@gmail.com
-
info@ohiohomeservices.net

