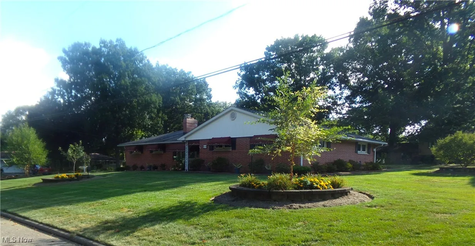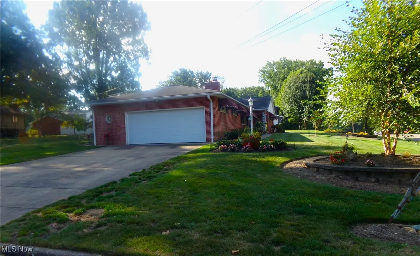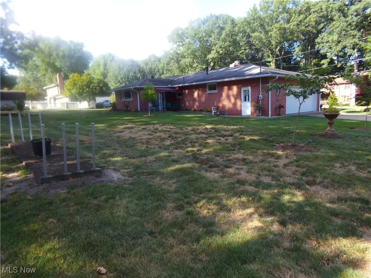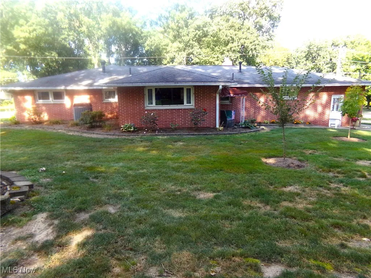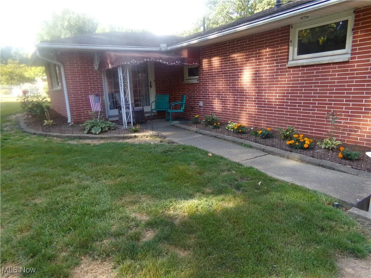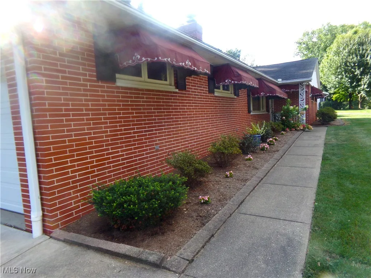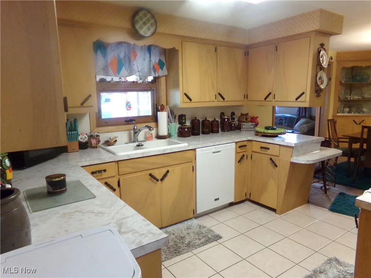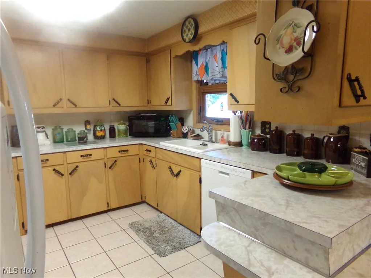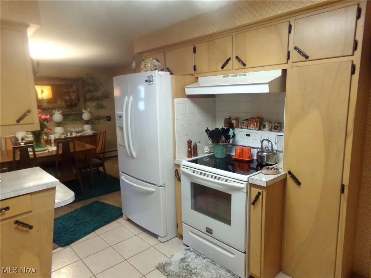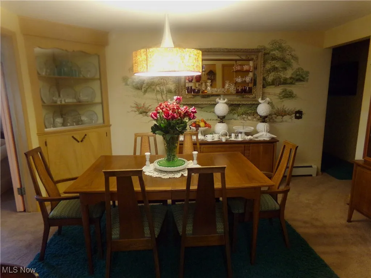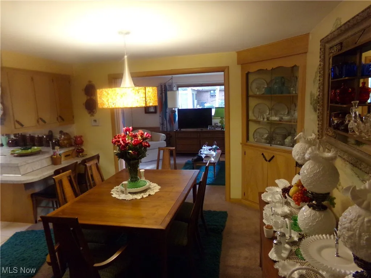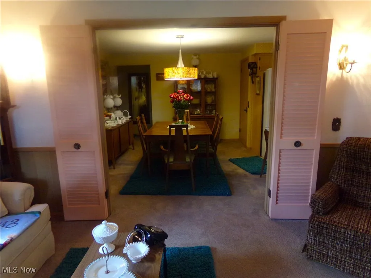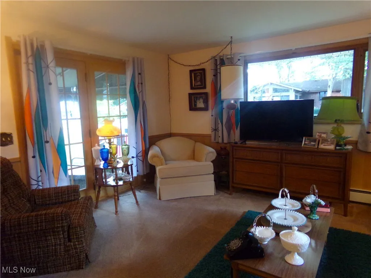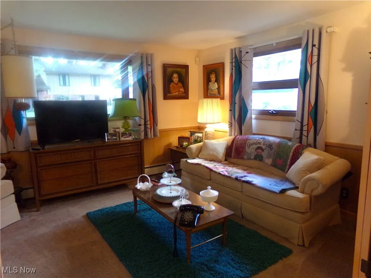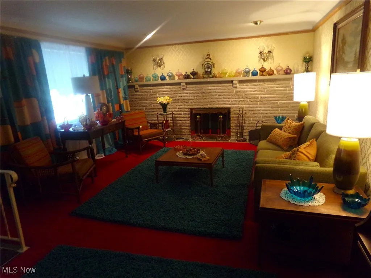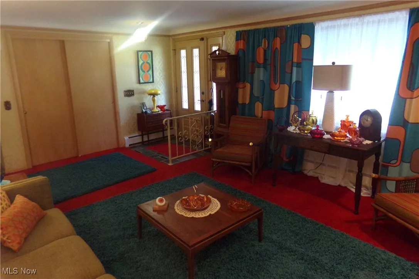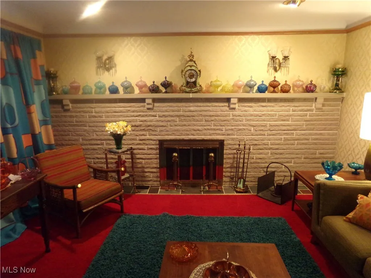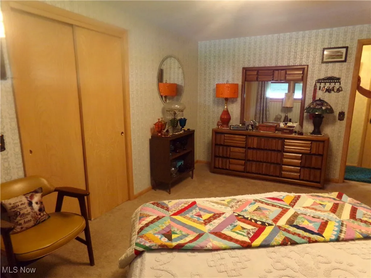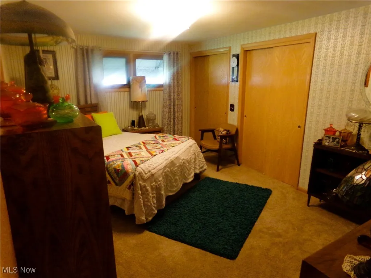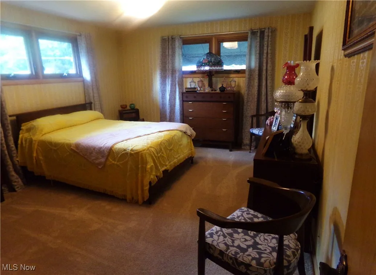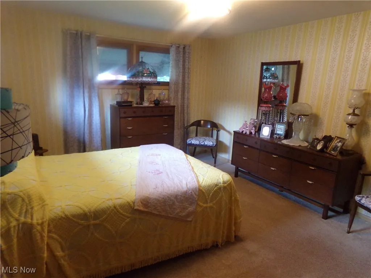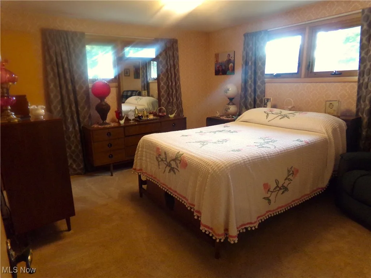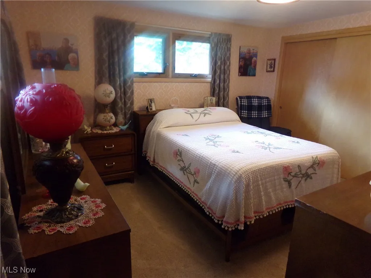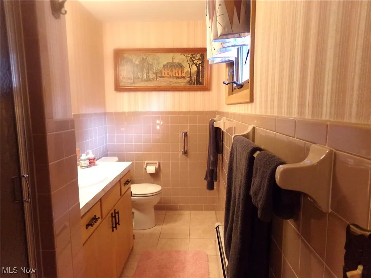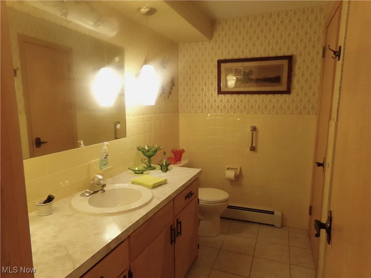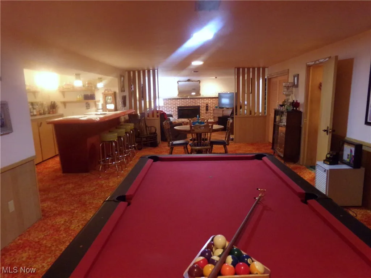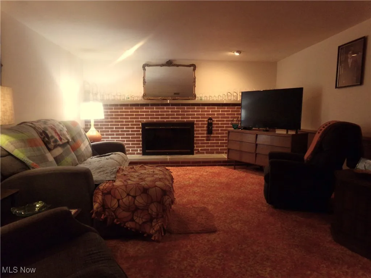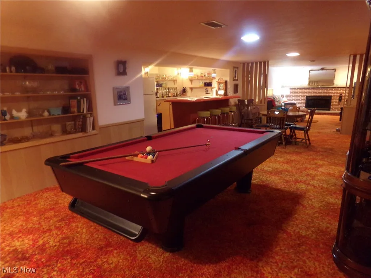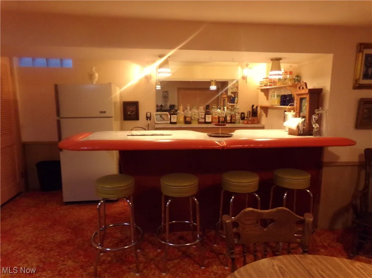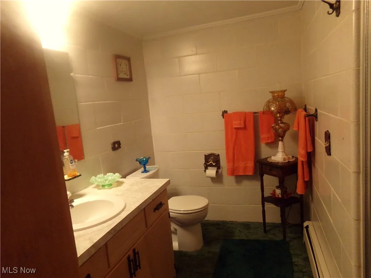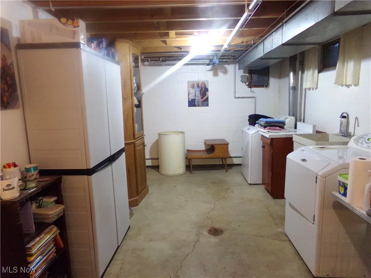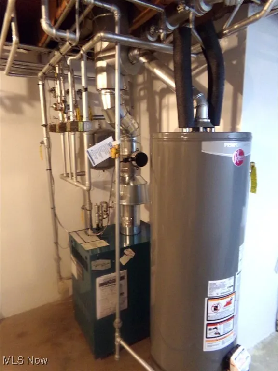Find your new home in Northeast Ohio
Welcome to this beautifully maintained brick Ranch, wonderfully located in a sought-after Stark County neighborhood. This well-preserved, 3 Bedroom, 3 full bath home has a floor plan that offers spacious living as well as plenty of storage space throughout! All 3 bedrooms are very nice-sized, and the master includes a full ensuite. If you like to entertain, this home has LOTS to offer! The dining room extends out to a large 4-season room that then opens up to the back patio, providing you with a great setting for family gatherings at holidays or special events, PLUS… the lower level has a massive open floor plan that includes a family room, recreation room and bar area with another full bath. Situated on a corner lot, this home is one of the beauties of the neighborhood! Other amenities include: a 2-car, heated garage with ceramic block walls and an interior storage room, outdoor shed, lawn sprinkler system, invisible dog fence, the comfort of having a climate control hot water steam heat, upgraded to include central A/C.
840 Bittersweet Drive, Massillon, Ohio 44646
Residential For Sale


- Joseph Zingales
- View website
- 440-296-5006
- 440-346-2031
-
josephzingales@gmail.com
-
info@ohiohomeservices.net

