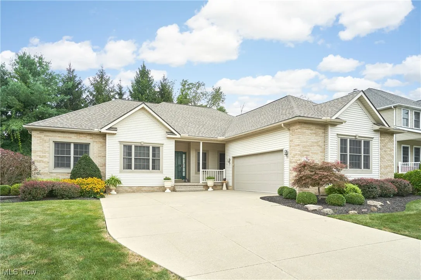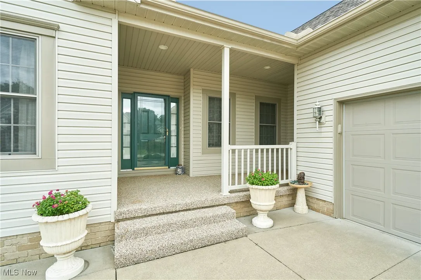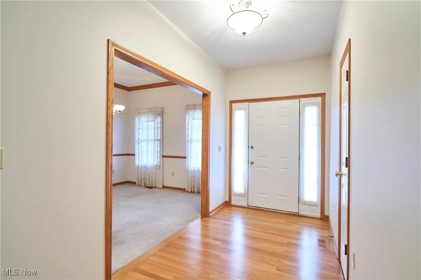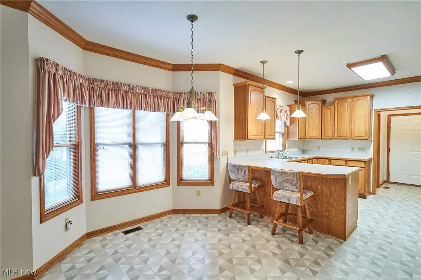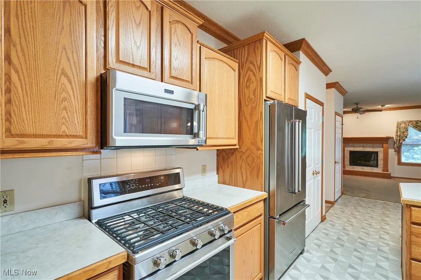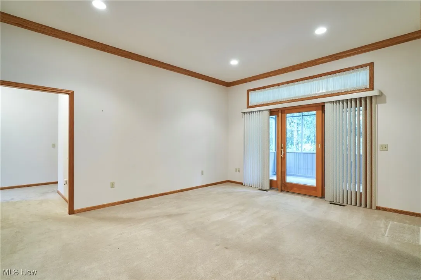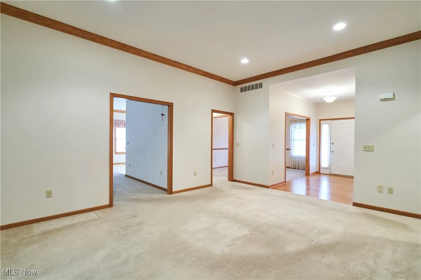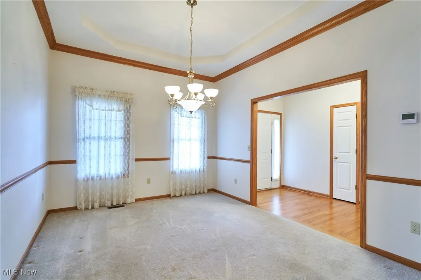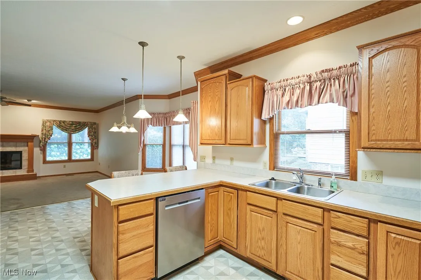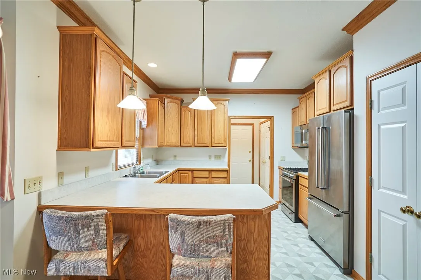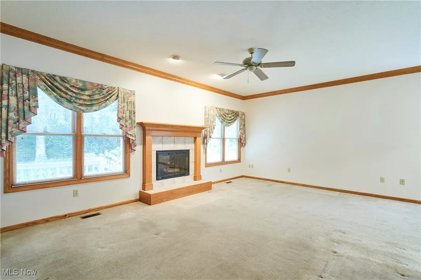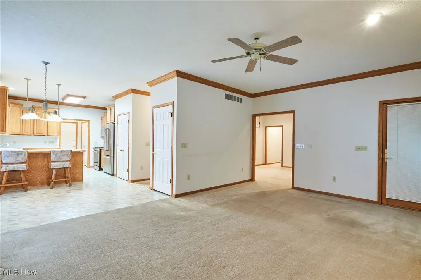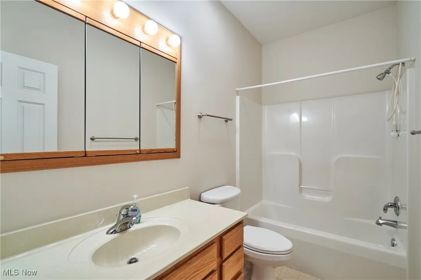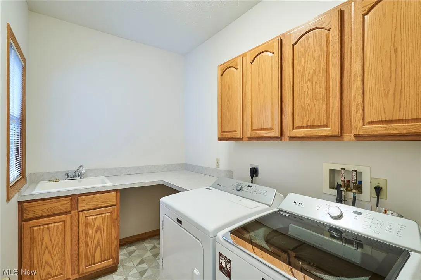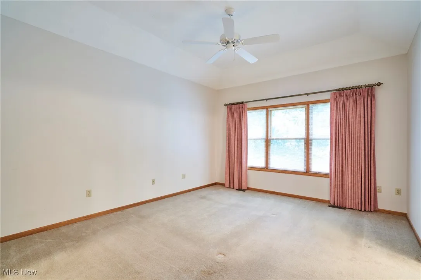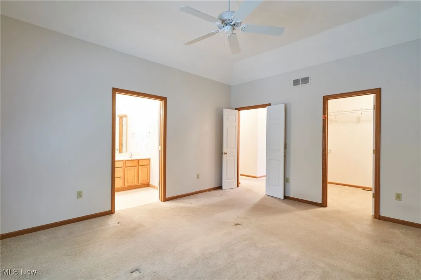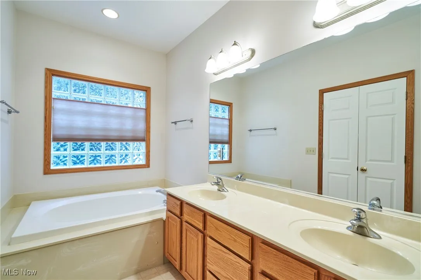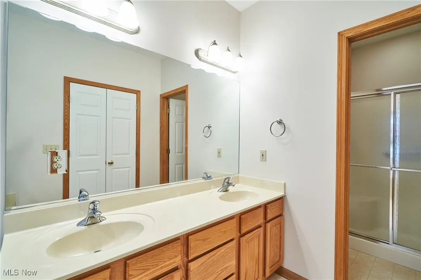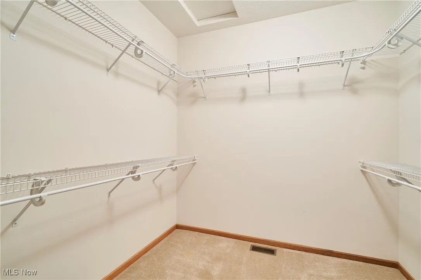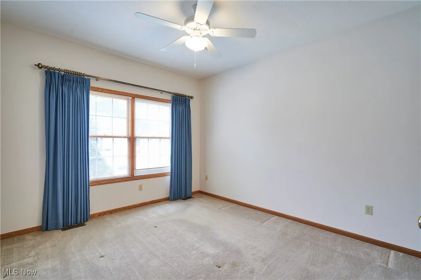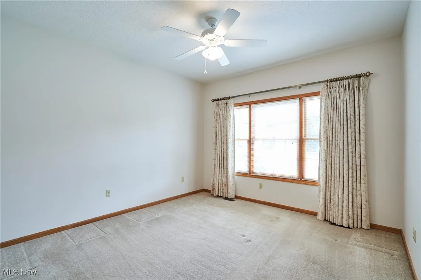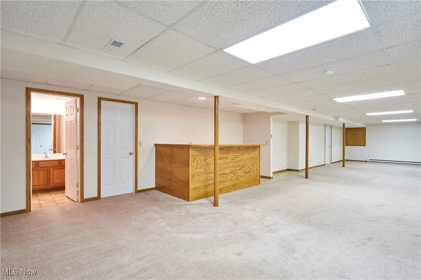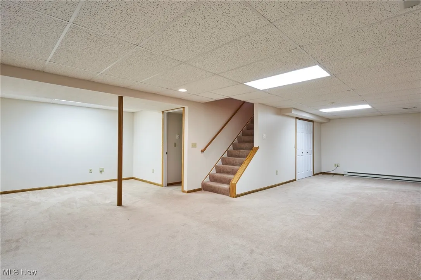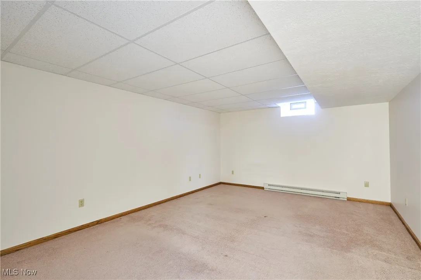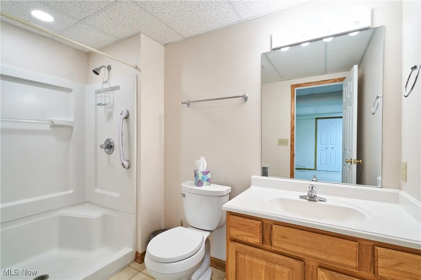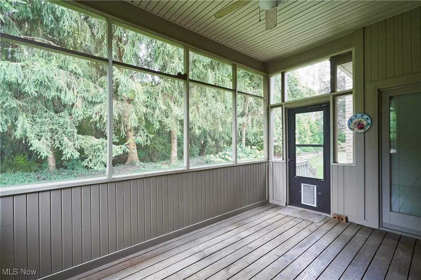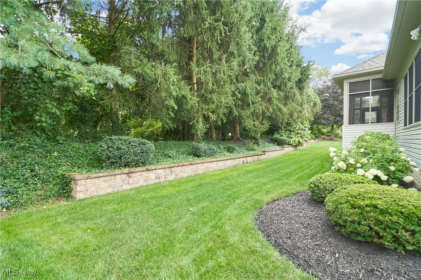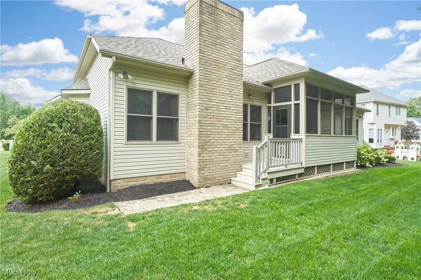Find your new home in Northeast Ohio
Great ranch on cul-de-sac. 9 ft ceilings kitchen open into Family room with gas log fireplace.and crown molding. There also is a door that leads to screen porch. The Living room 10 ft ceilings, and crown molding also has a sliding doors Leading to the screened porch too. There are 10 ft ceilings in the living room, master bedroom, and dining room. Master with double entry doors and walk-in closet. Master bath with whirlpool and shower. Other 2 bedrooms are very spacious too.Finished lower level with extra bedroom,/flex room, full bath and large rec room. Back-up generator. Updates include roof 2020,Insulation added in 21,Central air 2019,Furnace 23, Move-in condition!
2622 Twin Creeks Drive, Copley, Ohio 44321
Residential For Sale


- Joseph Zingales
- View website
- 440-296-5006
- 440-346-2031
-
josephzingales@gmail.com
-
info@ohiohomeservices.net

