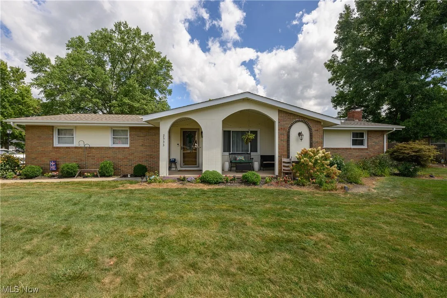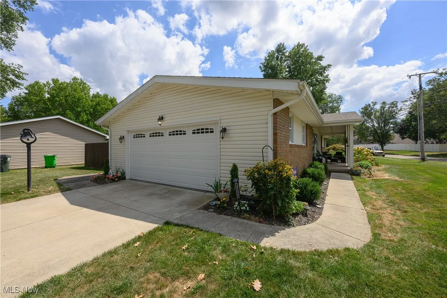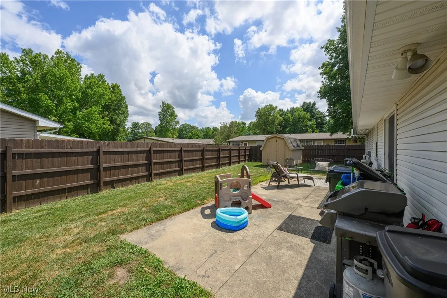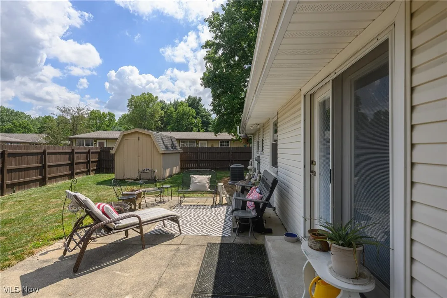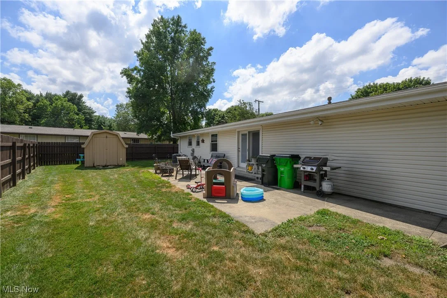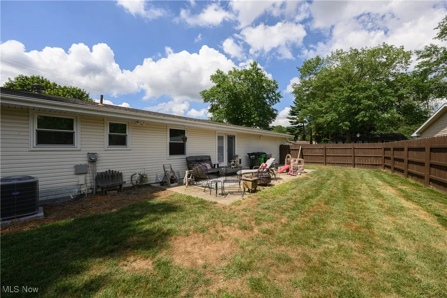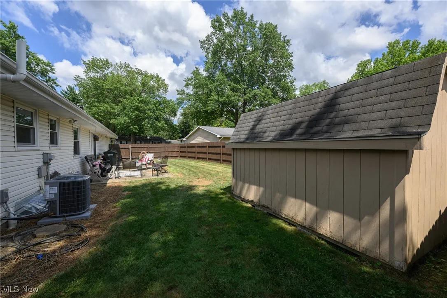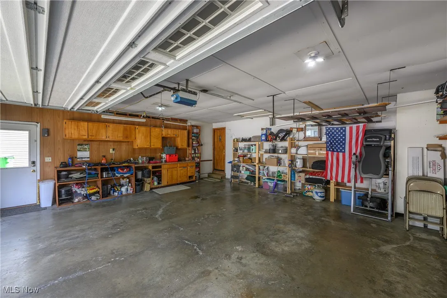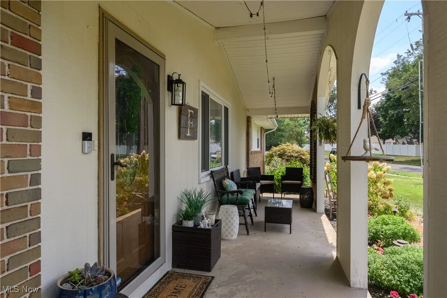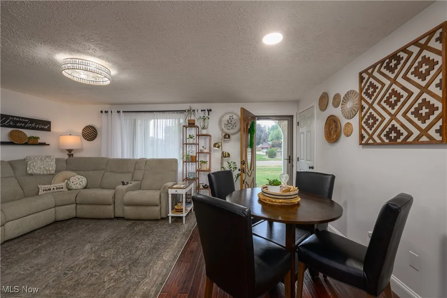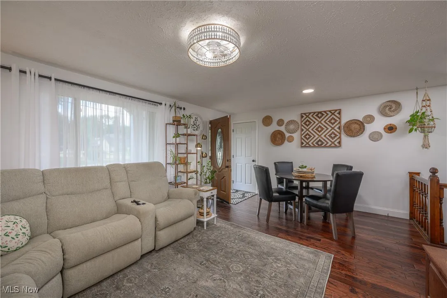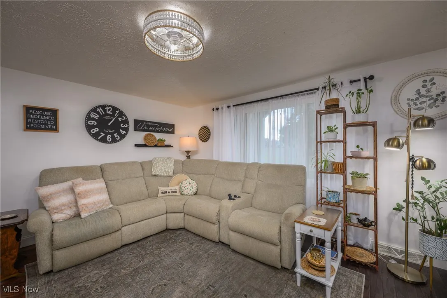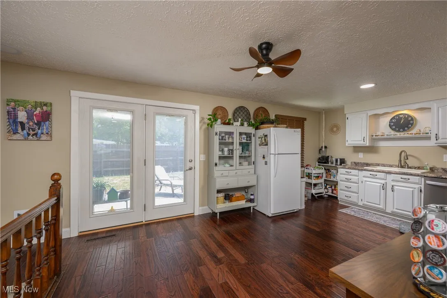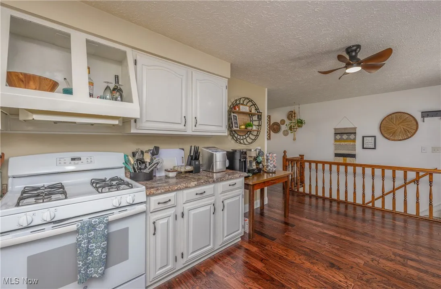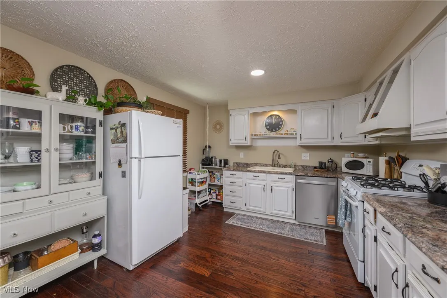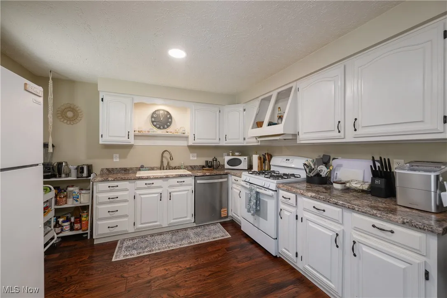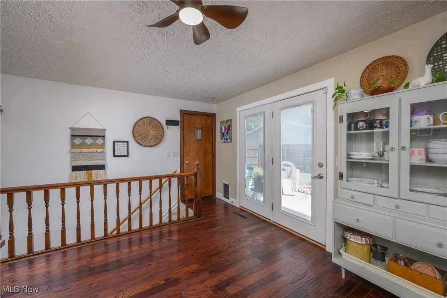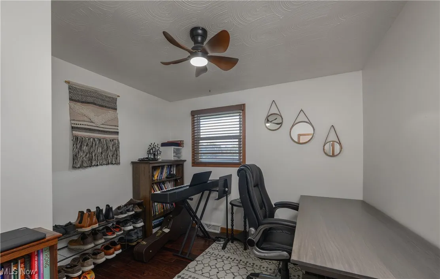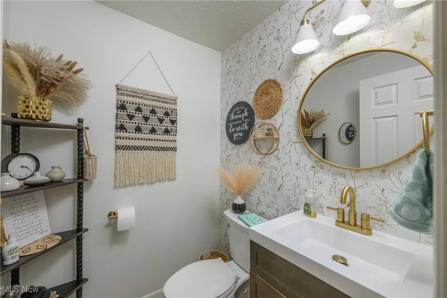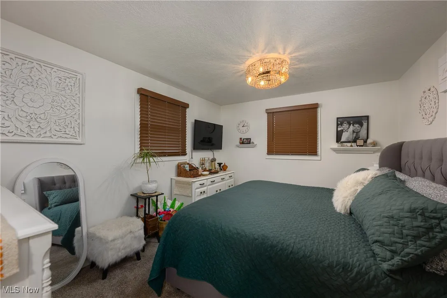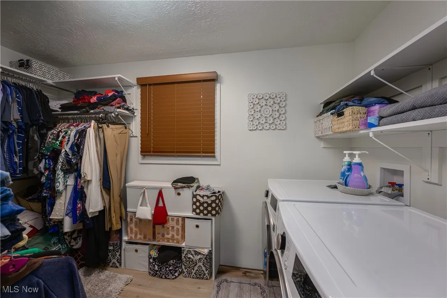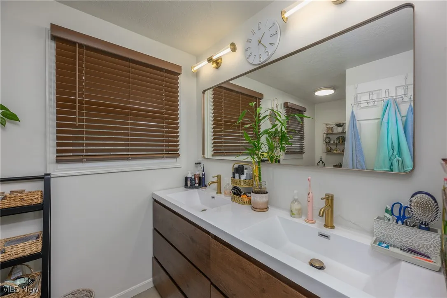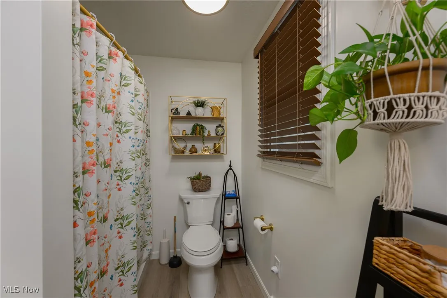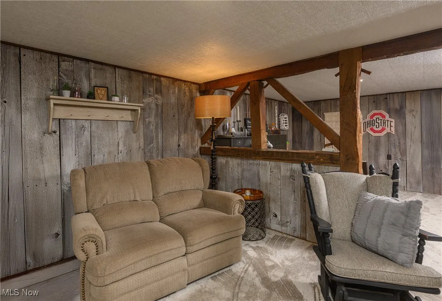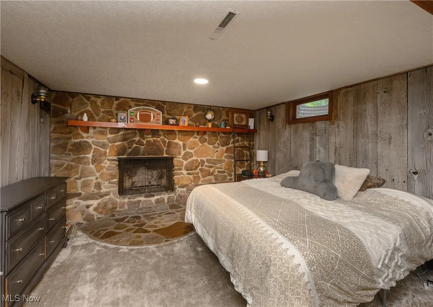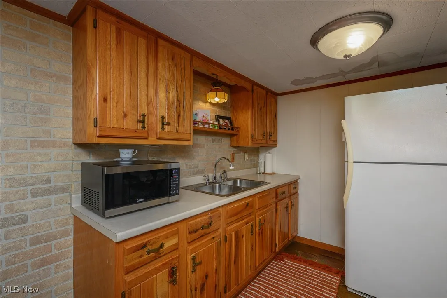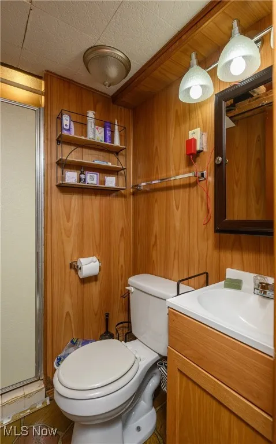Find your new home in Northeast Ohio
Step into this beautifully updated, move-in-ready ranch located in a prime North Dover location within Parkside. This stunning 2-bedroom, 2½-bath brick and vinyl home sits on a spacious corner lot, offering both charm and privacy. From the moment you arrive, you’ll be greeted by a character-filled front porch that sets a tone of elegance and quality to come. Inside, the design is highlighted by fresh, neutral paint, updated lighting, and some newer floors throughout. The eat-in kitchen is a chef’s delight, boasting an abundance of cabinetry and seamlessly flows into a spacious living room, creating an ideal layout for entertaining and everyday living. The luxurious primary bedroom is a 2023 expansion, featuring an impressive, brand-new en-suite bathroom that creates a private, spa-like retreat and an added walk-in closet with first-floor laundry. The finished lower level adds versatility and living space, making it an ideal “mother-in-law” suite. It features a huge family room and rec room, centered around a cozy stone fireplace, along with a second kitchen and full bathroom. Enjoy outdoor living at its best through the kitchen’s patio doors with doggy door included to a private, fenced backyard with a patio and storage shed. With comfort and efficiency in mind, the home features a brand new AC in 2025, newer Provia windows on the first floor, a newer roof from 2018, and a newer gas furnace installed in 2020. Other recent mechanical upgrades include a newer hot water heater from 2020 and a water softener installed in 2023. A separate deduct meter for watering the lawn adds to the home’s convenience. The oversized 2½-car garage provides ample room for two vehicles, a workbench, and plenty of additional storage. This lovingly maintained home is packed with high-quality updates and so much more—a perfect blend of style, comfort, and functionality awaits!
2533 Tremont Street, Dover, Ohio 44622
Residential For Sale


- Joseph Zingales
- View website
- 440-296-5006
- 440-346-2031
-
josephzingales@gmail.com
-
info@ohiohomeservices.net

