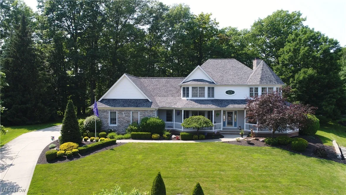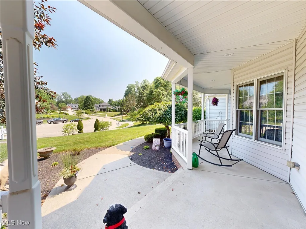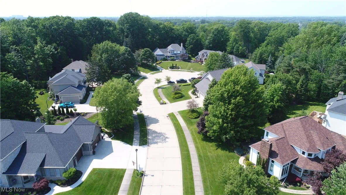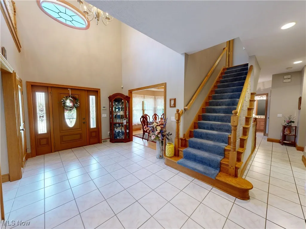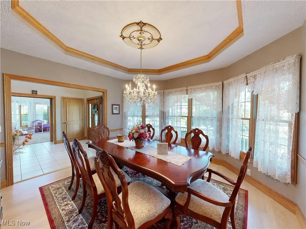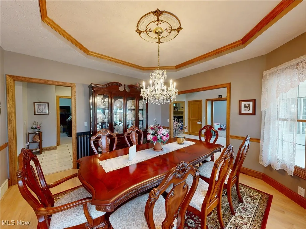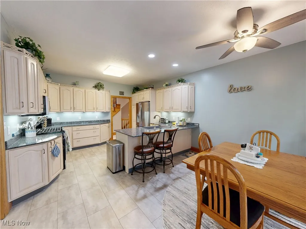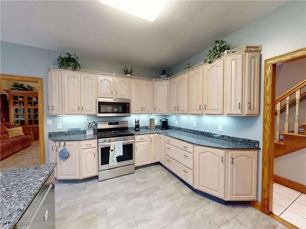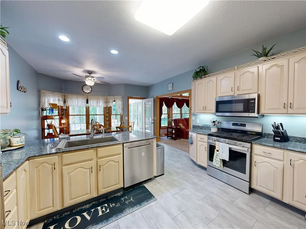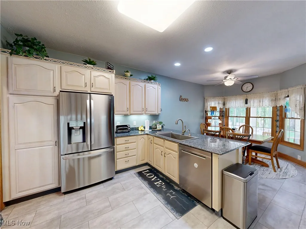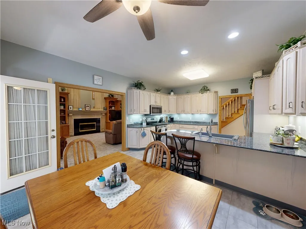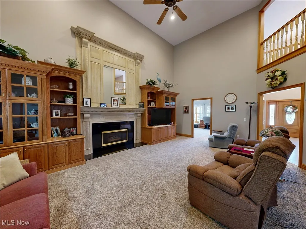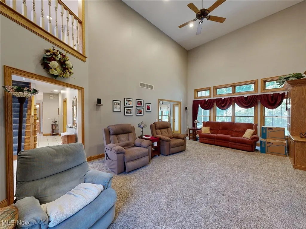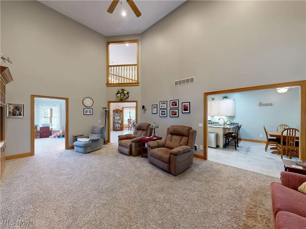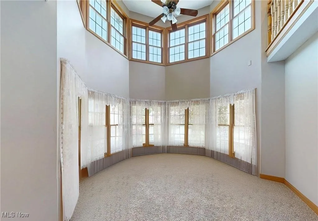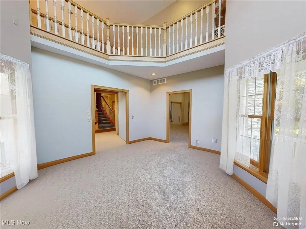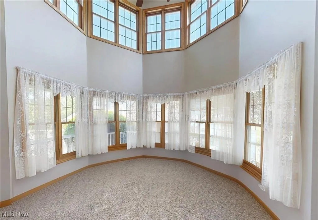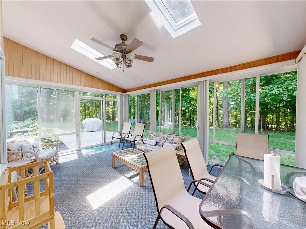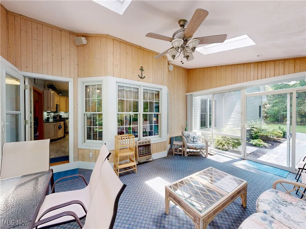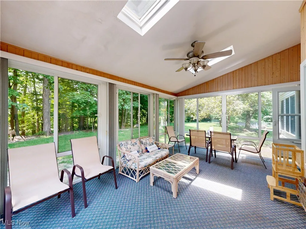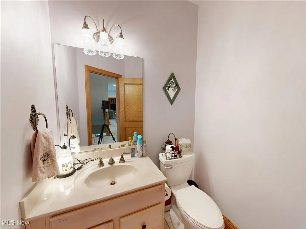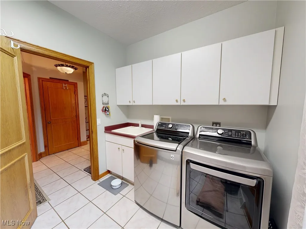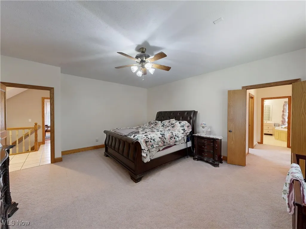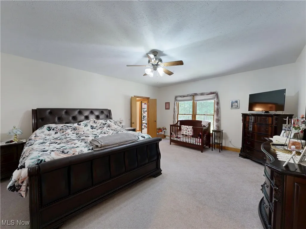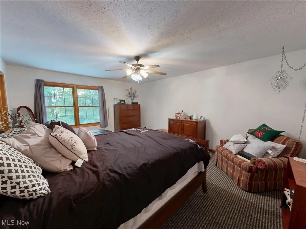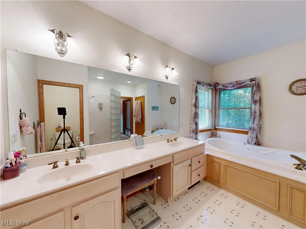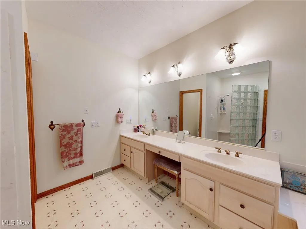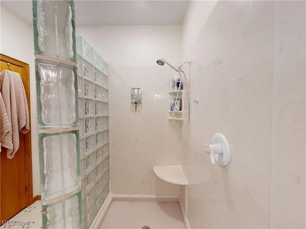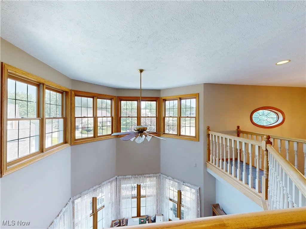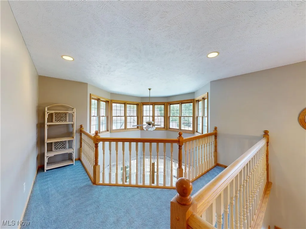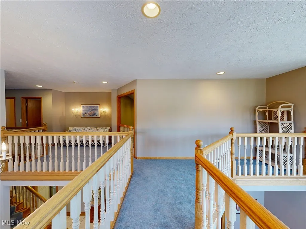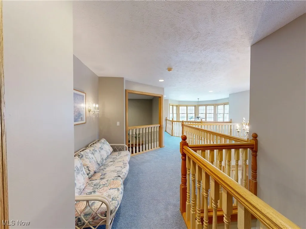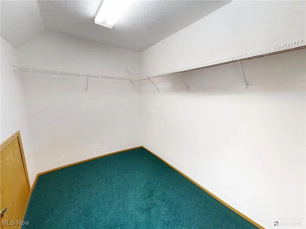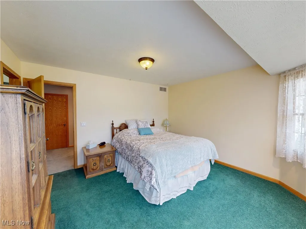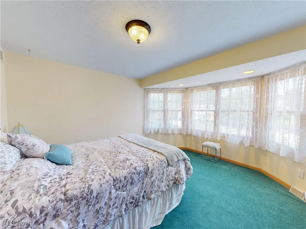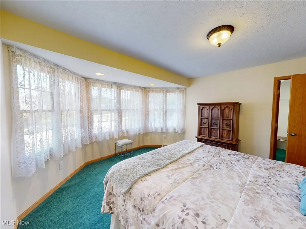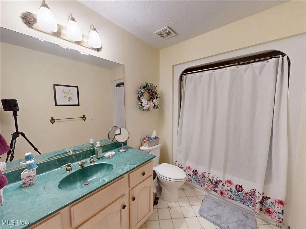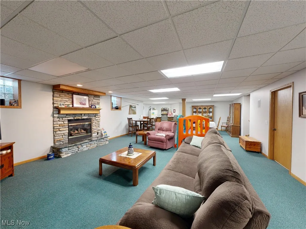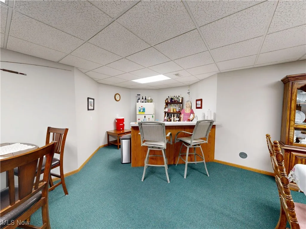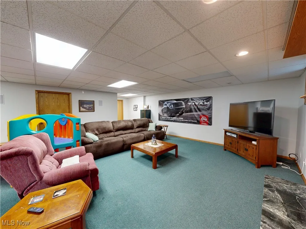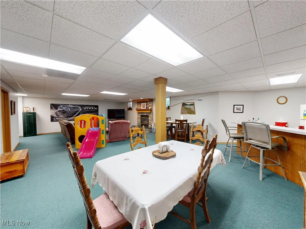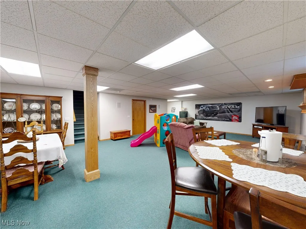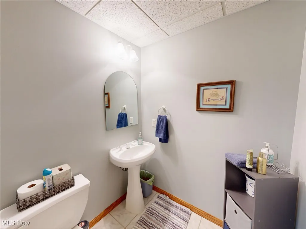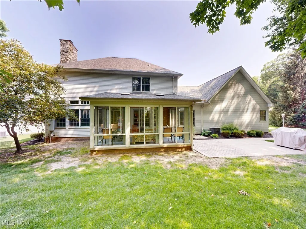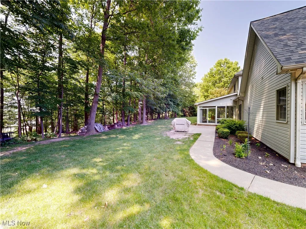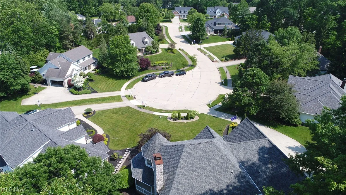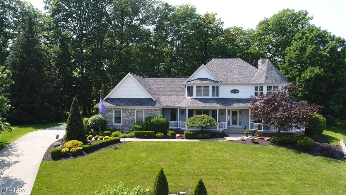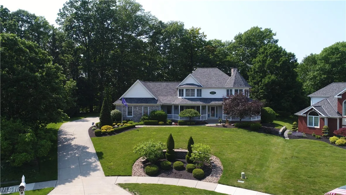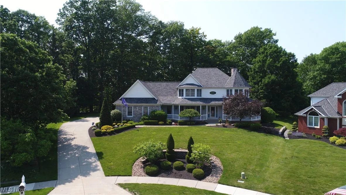Find your new home in Northeast Ohio
Welcome to this stunning custom built home located in the sought after Hartshire Woods development. At the end of the cul-de-sac you will instantly notice the breathtaking curb appeal of this stand out colonial perched up upon the hill, offering a private atmosphere yet minutes away from the interstate, dining, and shopping. Step inside to a welcoming entryway foyer, that opens into a spacious great room with soaring lofted ceilings, custom built in cabinetry, and a grand fireplace- the perfect setting for gatherings or relaxing evenings. The updated eat in kitchen features all newer appliances, ample cabinetry, granite countertops, instant hot water, and leads out to the attached four seasons room with serene views of the surrounding woods. A first floor flex room offers versatility as a home office, playroom, or could be converted to a fourth bedroom. The first floor master suite is a true retreat complete with a full bathroom, jetted tub, walk in shower, dual sinks and dual closets! Also conveniently located on the first floor is a half bathroom and large laundry room with newer washer and dryer. Upstairs you will find two spacious bedrooms each with walk in closets, a full bathroom extra storage space and a catwalk overlooking the foyer and great room below. The partially finished lower level includes a wet bar, gas fireplace, large open area for entertaining adjacent to tons of additional storage space. The heated three car garage is complete with electric and hot/cold water. Throughout the house you will be warmed by natural lighting and can utilize the surround sound system to your liking. Other recent updates include newer water softener, hot water tank (2022), new roof with gutter guards (2019) and high efficiency HVAC (2015). Pride of ownership truly shines from the interior all the way to the exterior. Call your favorite realtor today to schedule a tour of this one of a kind gem!
35005 Lisle Court, Willoughby, Ohio 44094
Residential For Sale


- Joseph Zingales
- View website
- 440-296-5006
- 440-346-2031
-
josephzingales@gmail.com
-
info@ohiohomeservices.net

