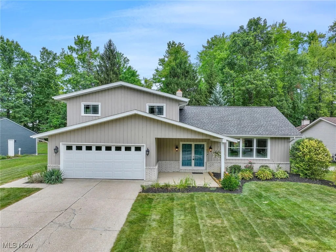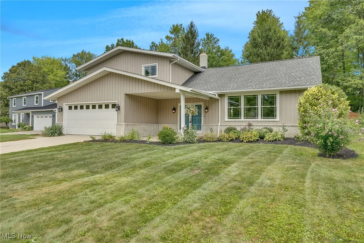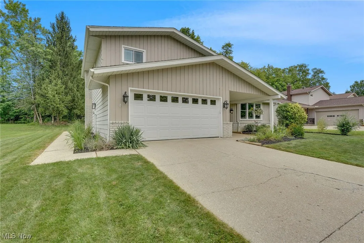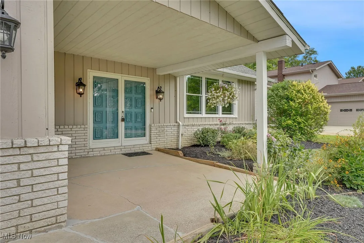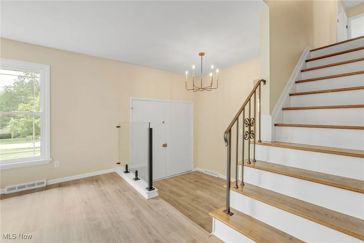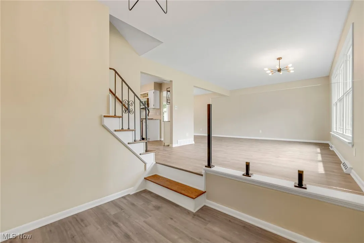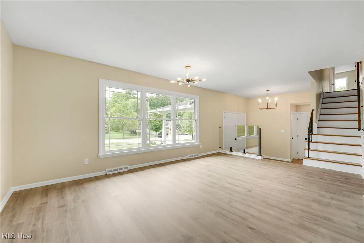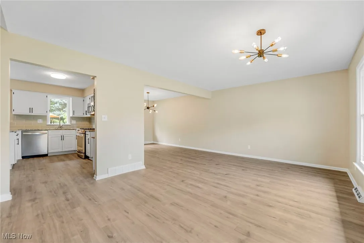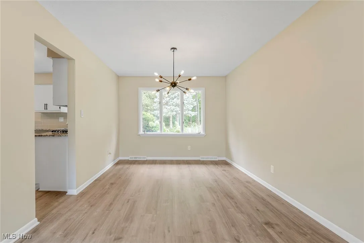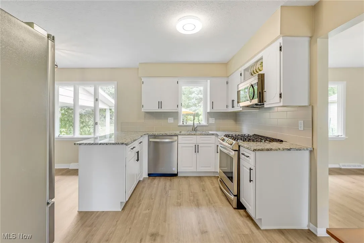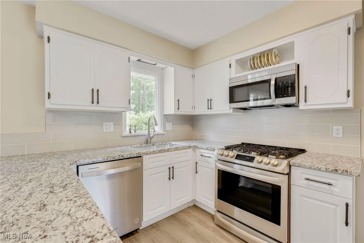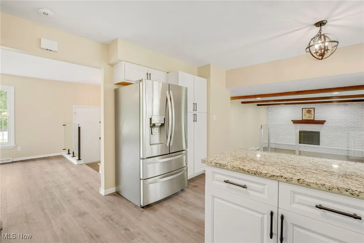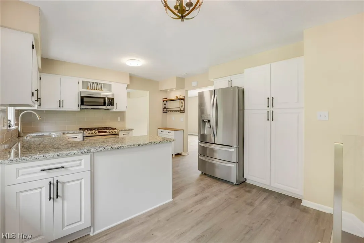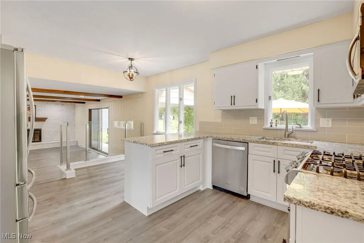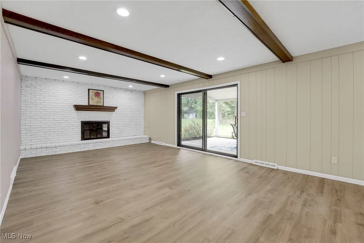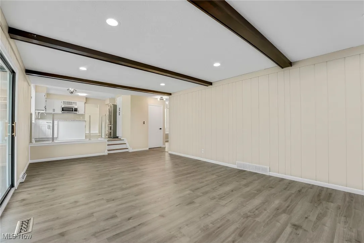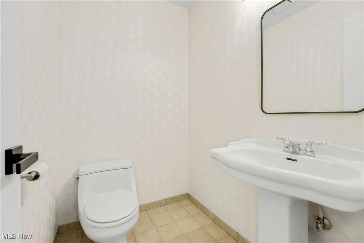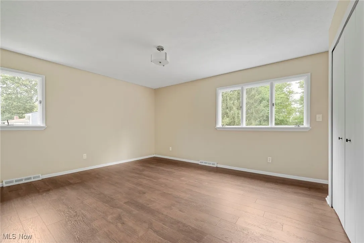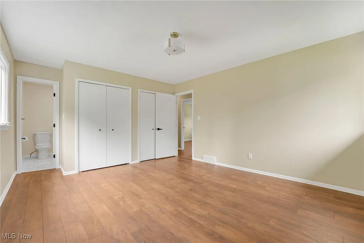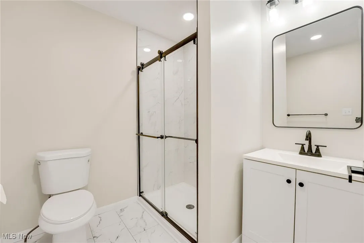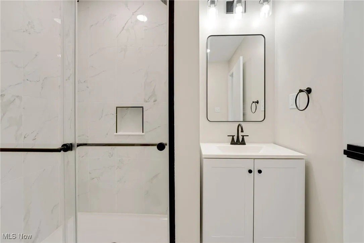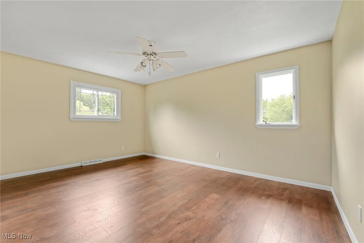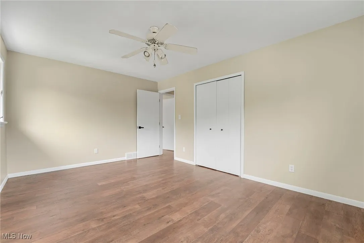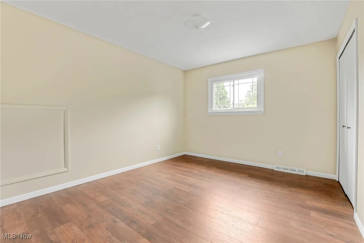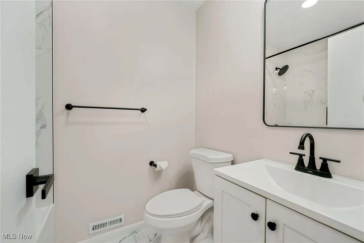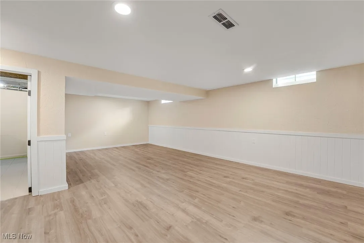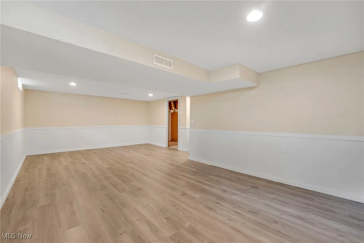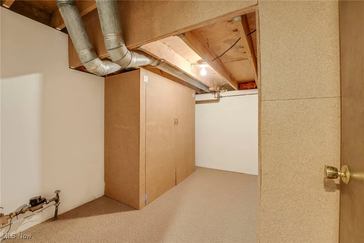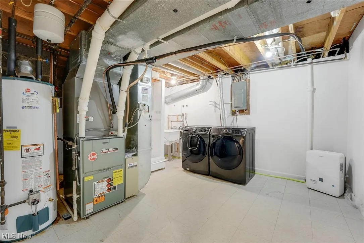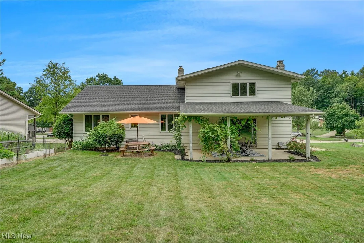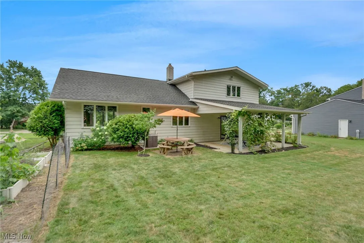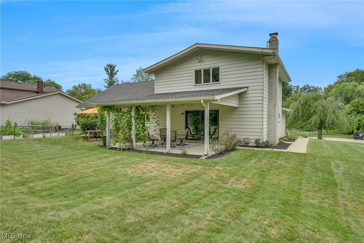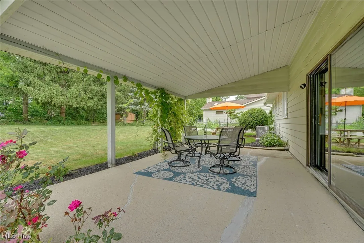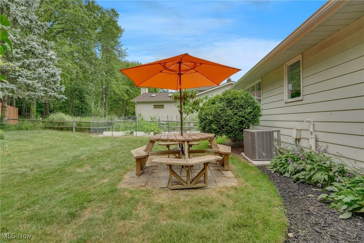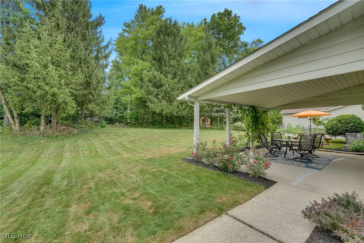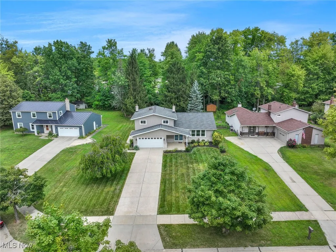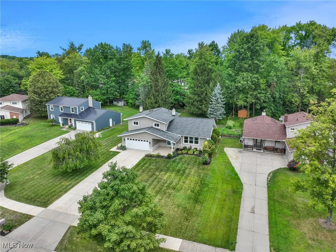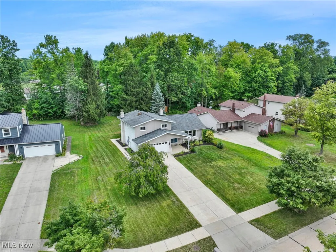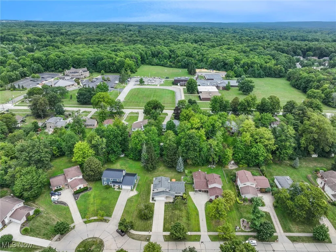Find your new home in Northeast Ohio
Welcome to this beautifully updated North Solon split-level with a finished basement, offering the perfect blend of comfort, style, and functionality. From the moment you arrive, the charming front porch invites you to relax and sets the stage for what you’ll find inside. Step into the spacious foyer, accented by a modern glass railing that adds a contemporary feel. The foyer flows into a bright living room, dining room, and kitchen, all tied together with newer luxury vinyl flooring that enhances the open and airy design. The updated eat-in kitchen is a highlight with granite counters, tiled backsplash, and newer stainless steel appliances, offering everyday convenience and an attractive gathering space. The glass railing continues between the kitchen and family room, further opening the space and providing a sleek, stylish touch. The kitchen flows seamlessly into the large family room, where a beamed ceiling and brick-accented fireplace create warmth and character. Oversized sliding doors lead to a covered patio and spacious backyard, perfect for outdoor living and entertaining. Upstairs you’ll find three comfortable bedrooms with laminate flooring. Both bathrooms on this level have been tastefully updated: the hall bath features vinyl flooring and a tub/shower combo with tile shower walls, while the primary bath offers tile flooring and a walk-in shower with tile shower walls. The finished basement expands your living space with a large recreation room featuring luxury vinyl flooring, ideal for a playroom, home theater, or workout area, plus a generous storage room. Additional updates include replaced front windows for peace of mind. Located within walking distance to Lewis Elementary School and the playground, this move-in ready home is set in a sought-after area with easy access to shopping, dining, and major highways. With modern updates, stylish finishes like the glass railing, and spacious living areas, this home is ready to enjoy!
32055 Tracy Lane, Solon, Ohio 44139
Residential For Sale


- Joseph Zingales
- View website
- 440-296-5006
- 440-346-2031
-
josephzingales@gmail.com
-
info@ohiohomeservices.net

