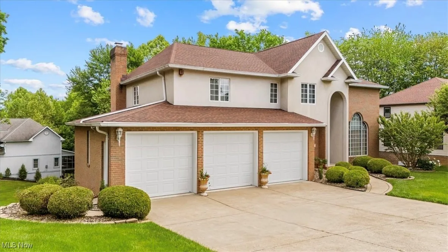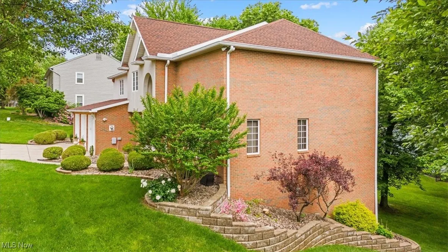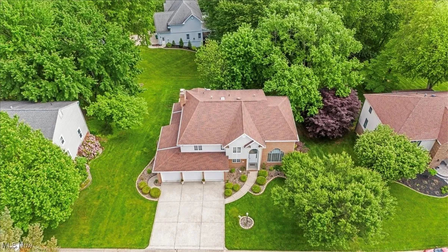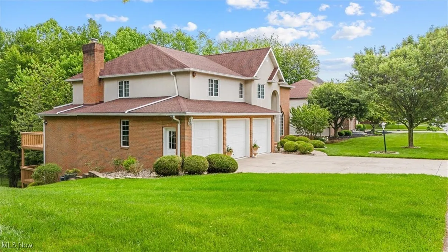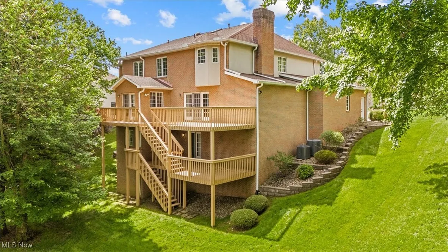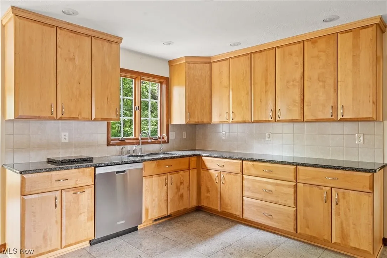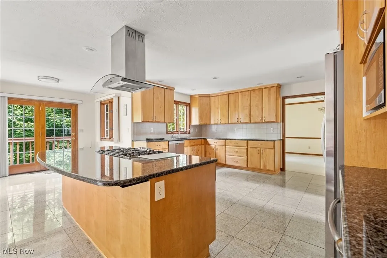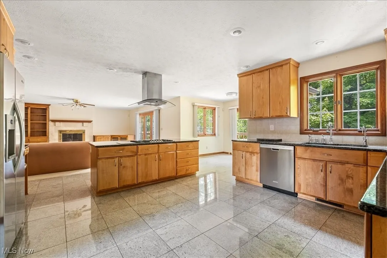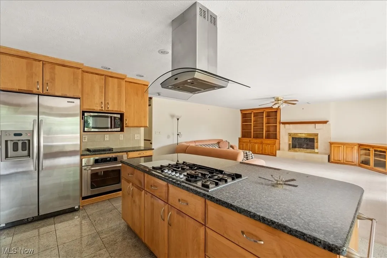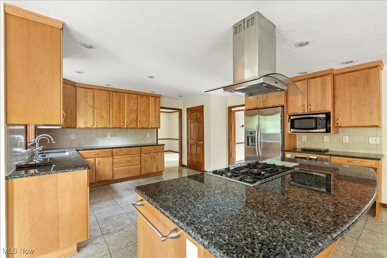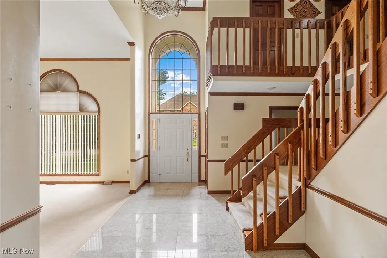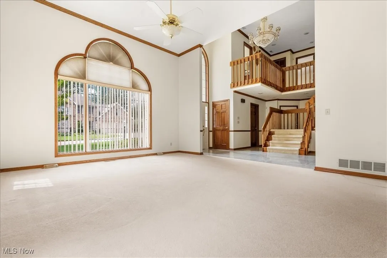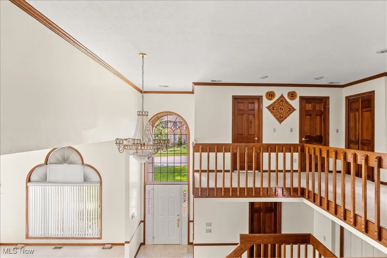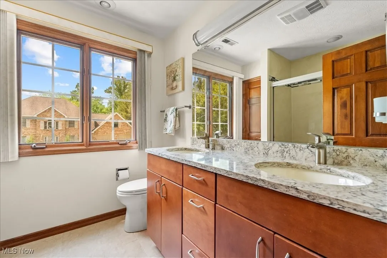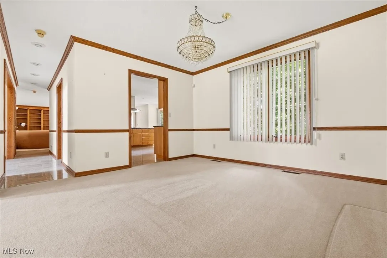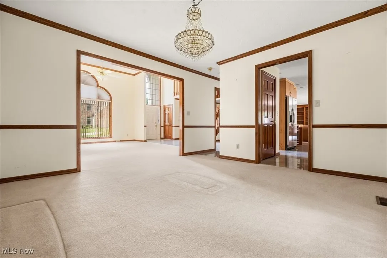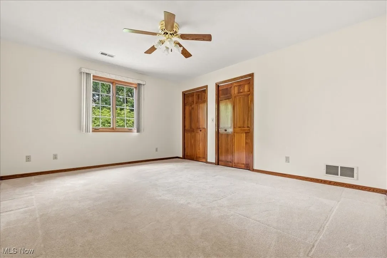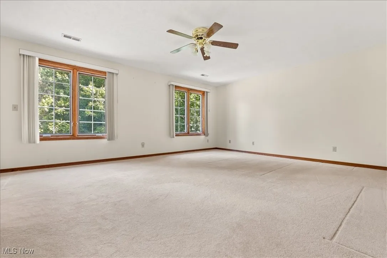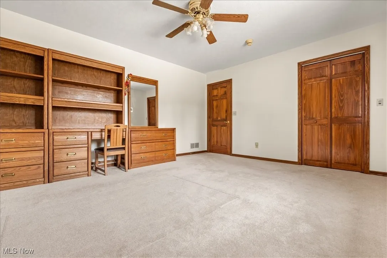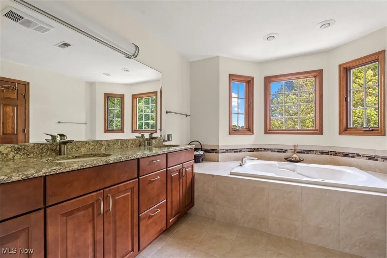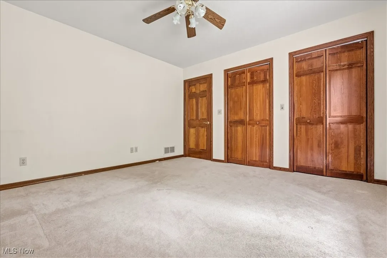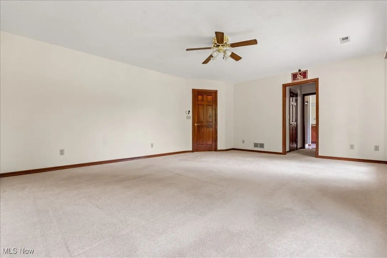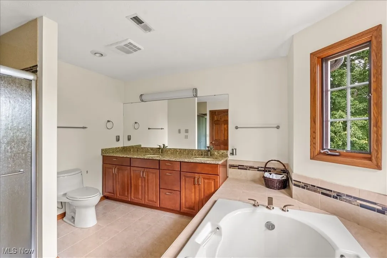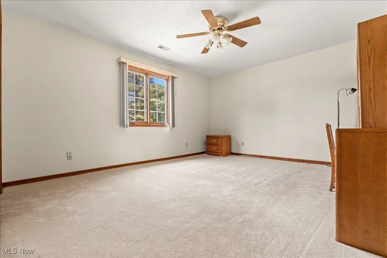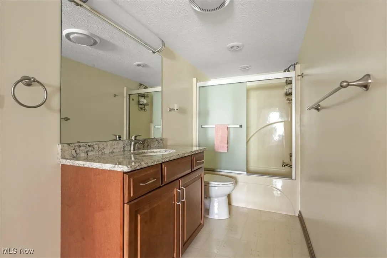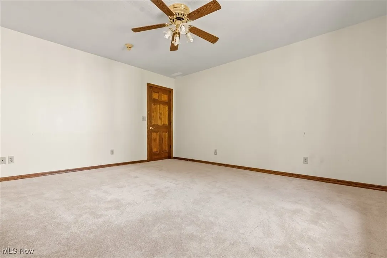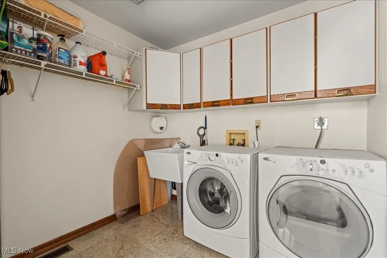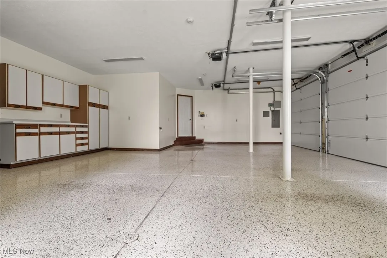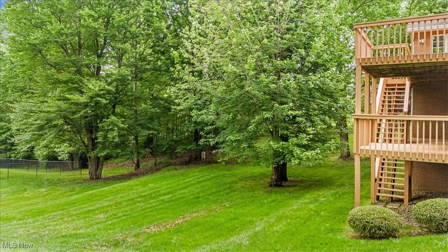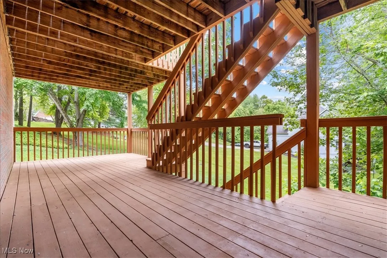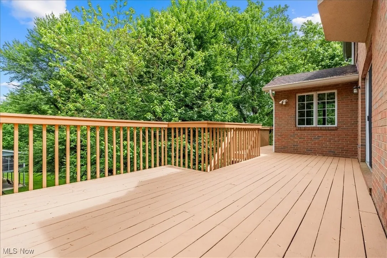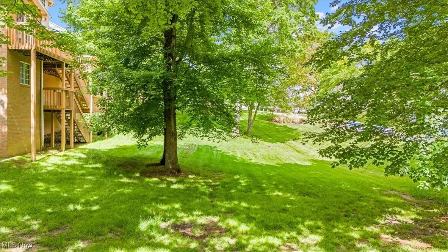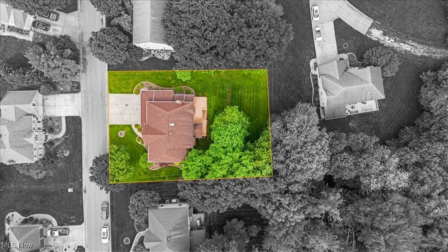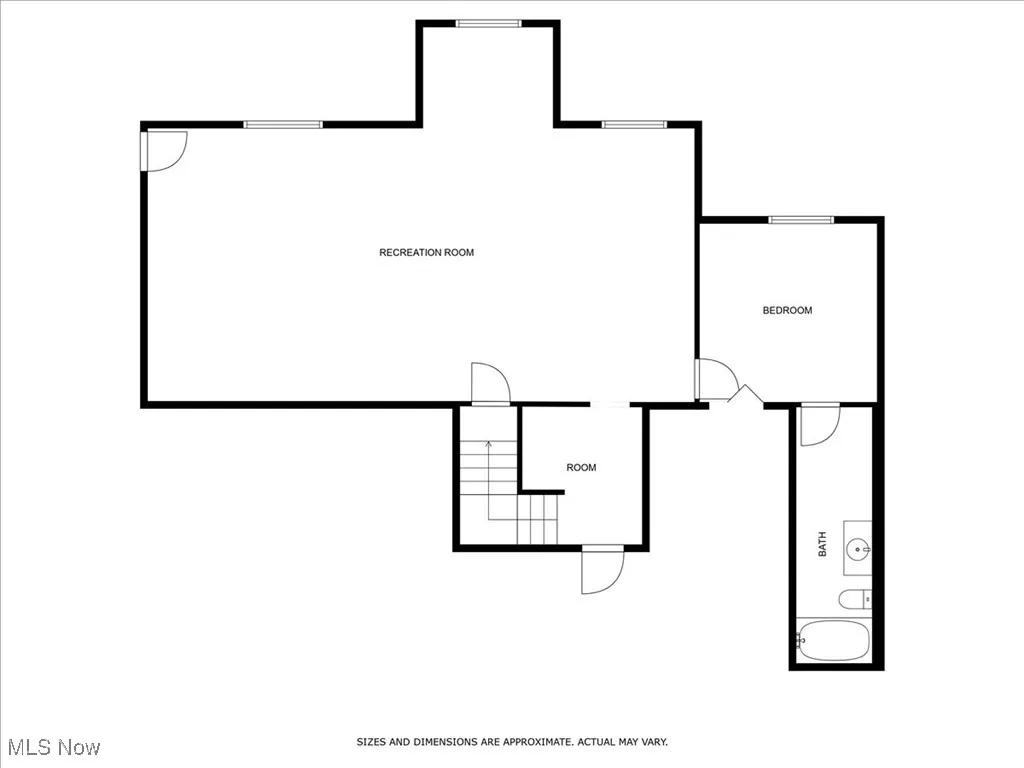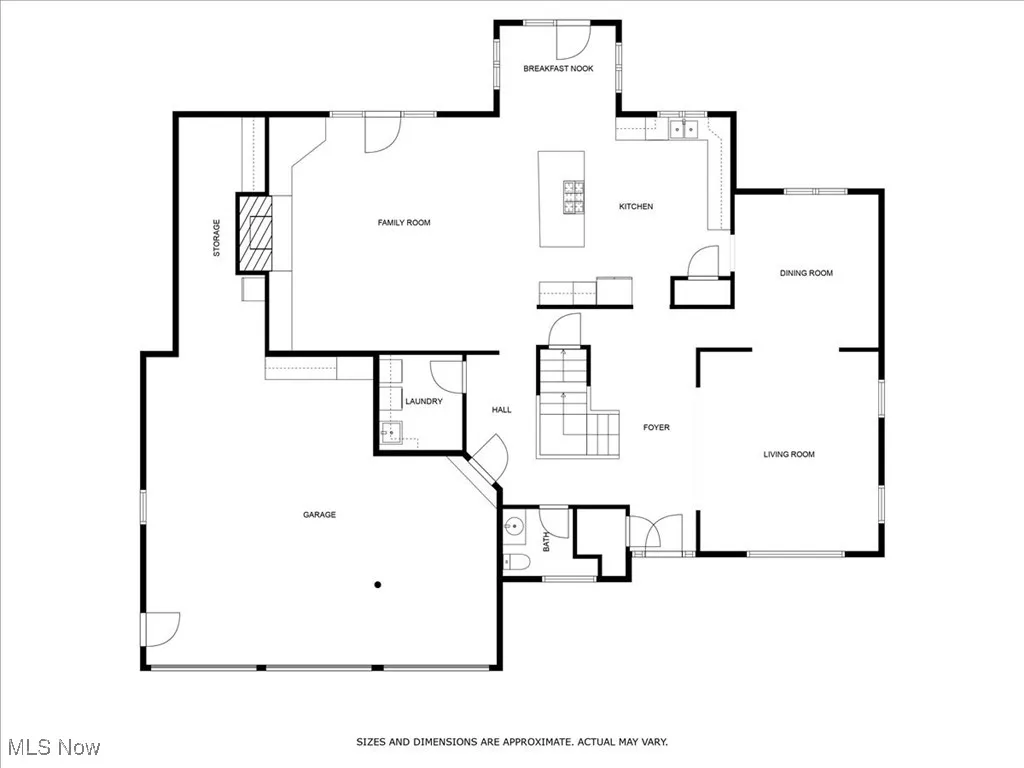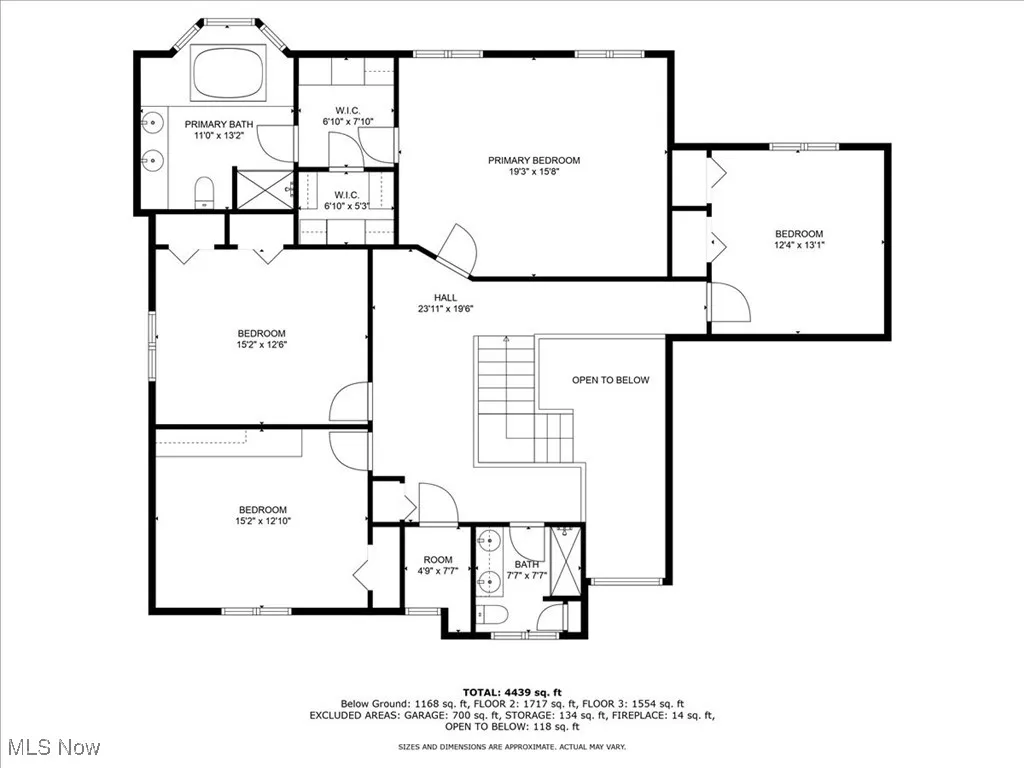Find your new home in Northeast Ohio
Timeless LUXURY in prestigious Greenmont Hills. A rare offering of custom craftsmanship and unmatched value. Known for its elevated charm and exclusivity, this upscale community offers the perfect backdrop for a residence that exceeds every expectation.
Elegance, sophistication, and enduring quality converge in this custom-designed Bob Bennett residence. Showcasing over 5,000 square feet of finely finished interior, this one-of-a-kind estate blends classic architecture with elevated amenities. Step into a grand interior curated with granite flooring, solid wood doors, custom cabinetry, and a chef’s kitchen featuring top-tier appliances and gorgeous countertops—a true culinary haven. Designed for refined living, the home features five generous bedrooms, three and a half designer baths, a three-stall garage, and a main-level laundry and utility center. The walk-out lower level opens to lush, manicured grounds and offers additional space for a workshop, home gym, or media retreat. Cascading decks invite effortless indoor-outdoor entertaining, while the electric vehicle charging station adds a convenient touch. With NO HOA, the property offers privacy, freedom, and enduring value. The investment is equally compelling—offered at just $130 per square foot, with seller financing available, this is an exceptional opportunity to acquire a luxury home at a fraction of typical cost in a neighborhood of distinction. Discerning buyers will instantly recognize the uncompromising craftsmanship, impeccable condition, and rare pricing advantage. Make it a priority to tour this home.
1405 Greenmont Hills Drive, Vienna, West Virginia 26105
Residential For Sale


- Joseph Zingales
- View website
- 440-296-5006
- 440-346-2031
-
josephzingales@gmail.com
-
info@ohiohomeservices.net

