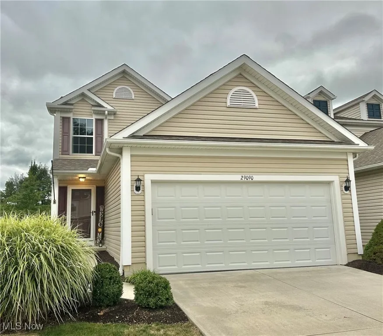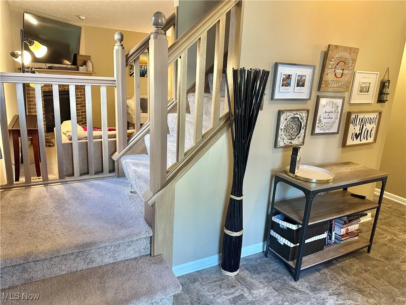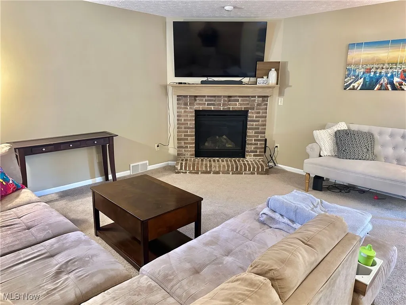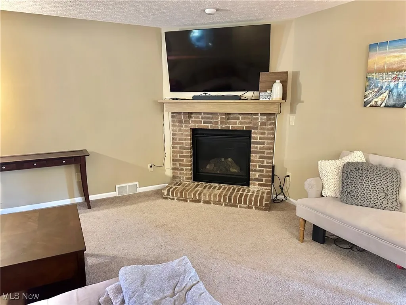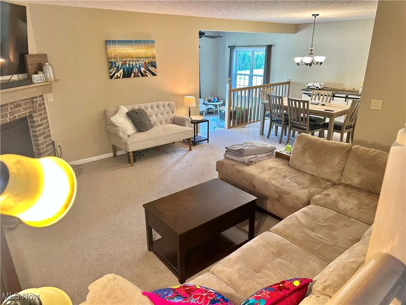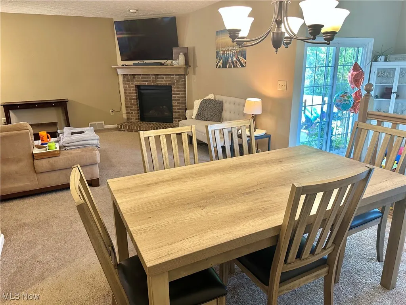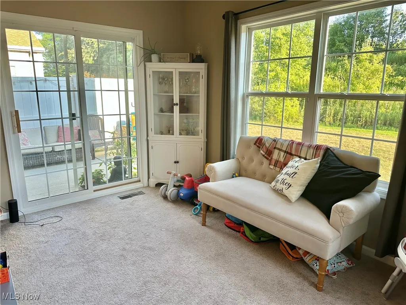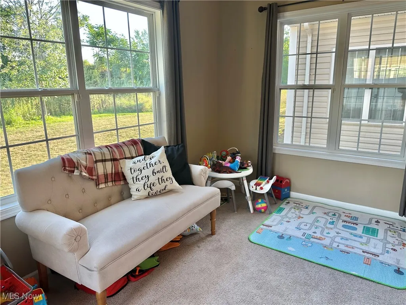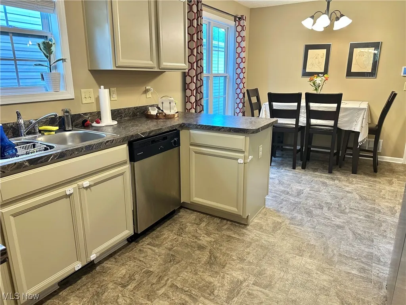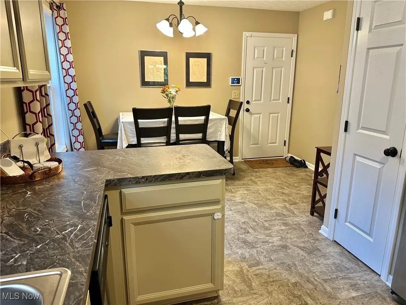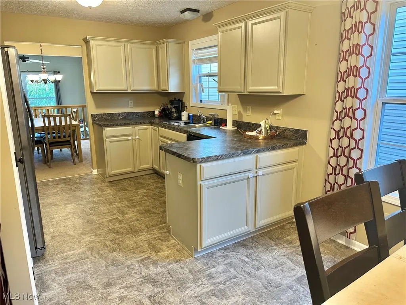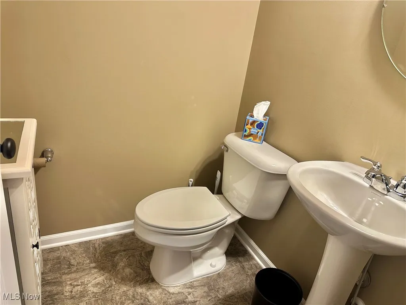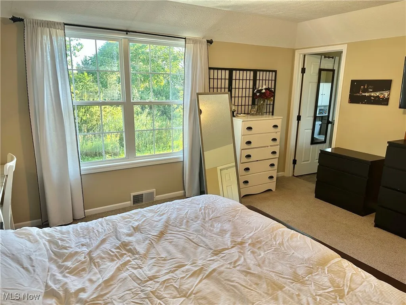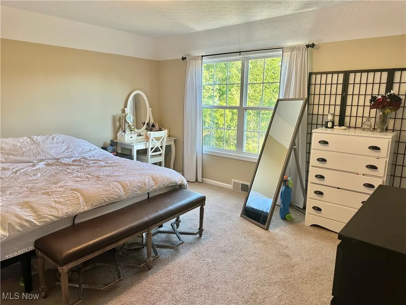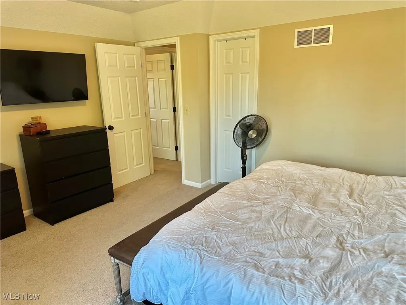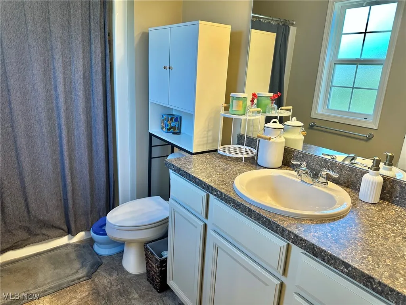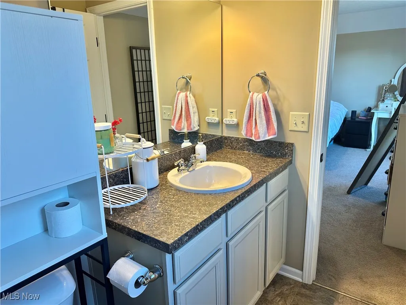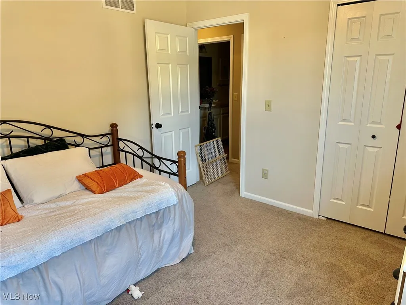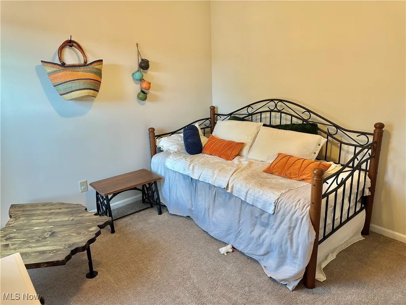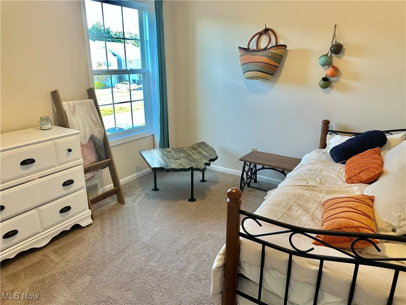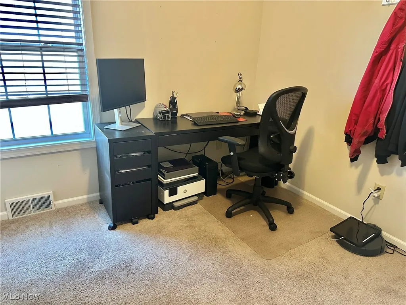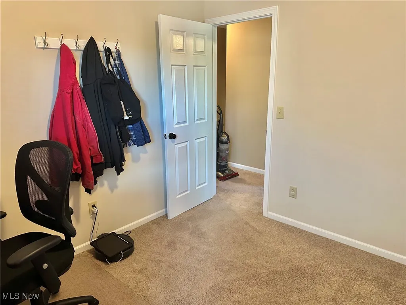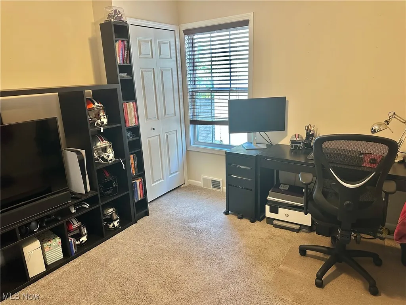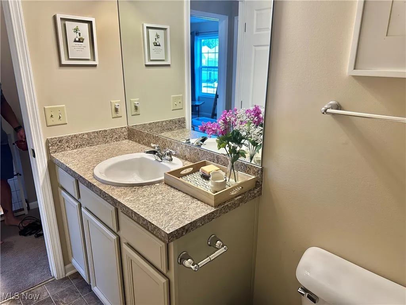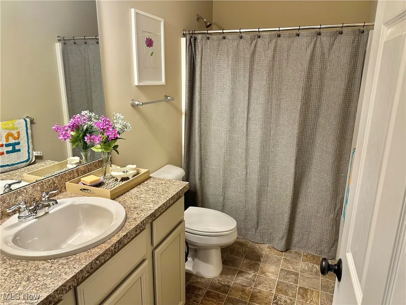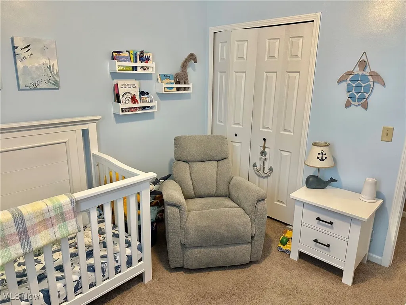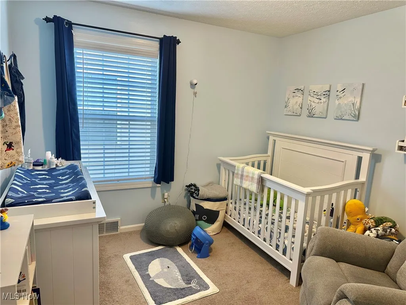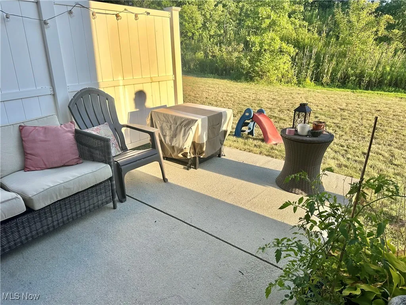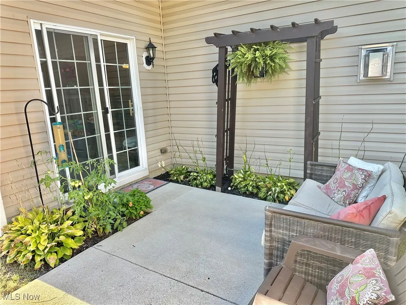Find your new home in Northeast Ohio
Welcome to 29090 Pembooke in Olmsted Towhship! This former model home offers 4 bedrooms, 2.5 baths and the open floor plan is centered around the spacious great room with a gas fireplace, which is perfect for entertaining. The open, eat-in, kitchen has stainless steel appliances and opens up other the great room and dining area. The first floor contains a stunning sunroom with 9′ ceilings and large windows that allow for an abundance of natural light to pass through. The master bedroom has a coffered ceiling and a spacious walk-in closet. The full basement offers the opportunity for additional living space and all of your storage needs. This beautiful colonial styled home is located in the highly sought after Olmsted Falls Schools District and is a short distance from major highways, metro parks, as well as, local shopping and restaurants. Schedule your showing today!
29090 Pembrooke Boulevard, Olmsted Twp, Ohio 44138
Residential For Sale


- Joseph Zingales
- View website
- 440-296-5006
- 440-346-2031
-
josephzingales@gmail.com
-
info@ohiohomeservices.net

