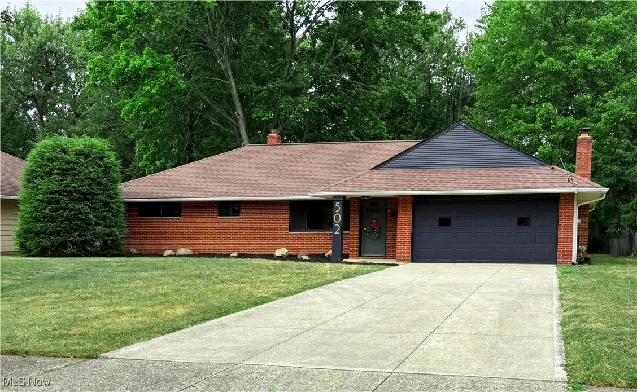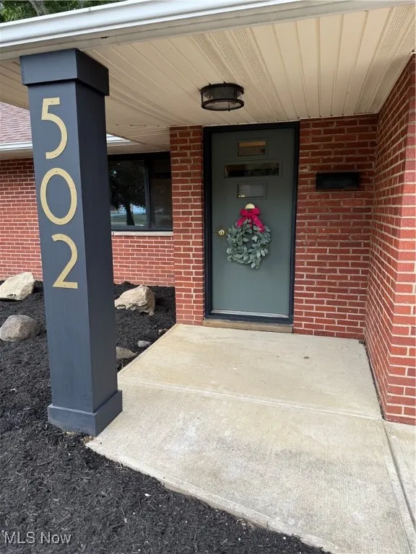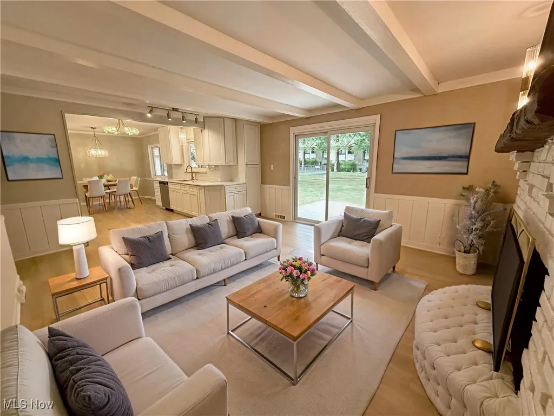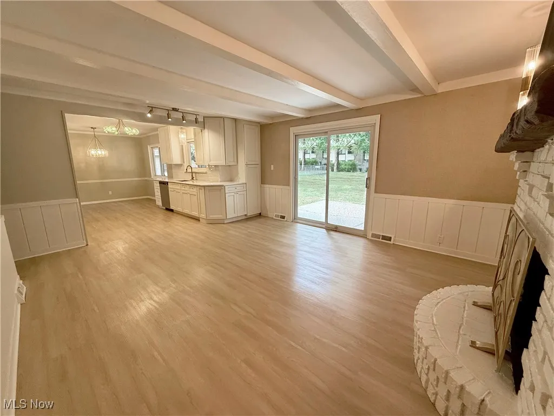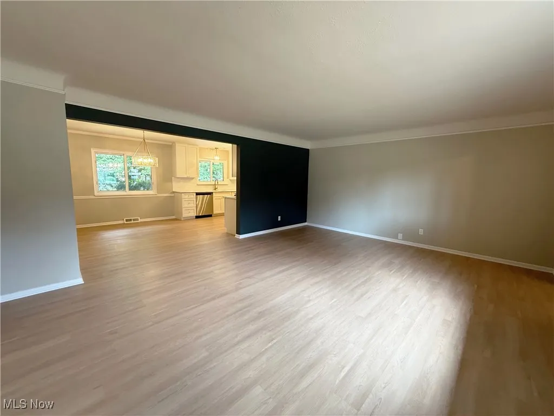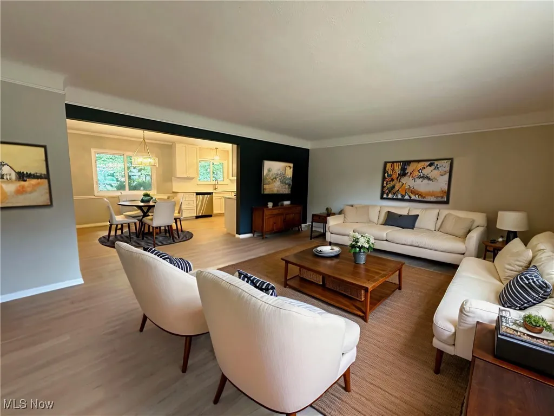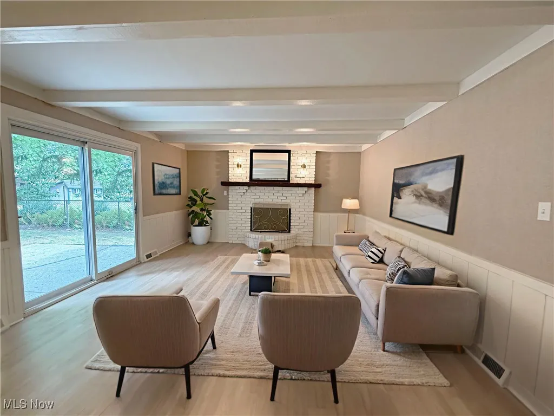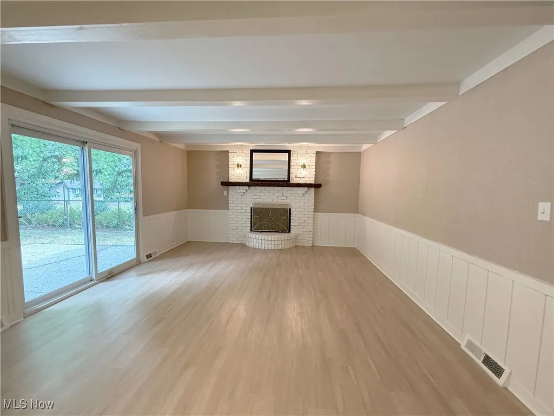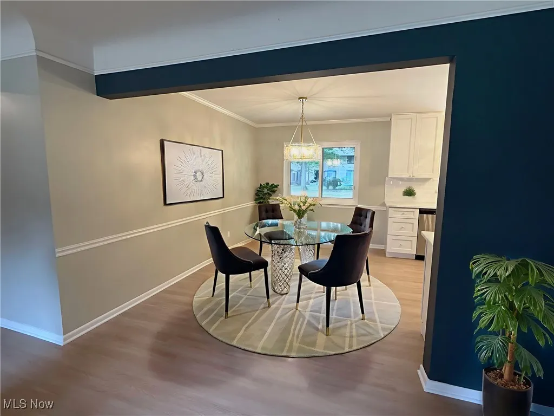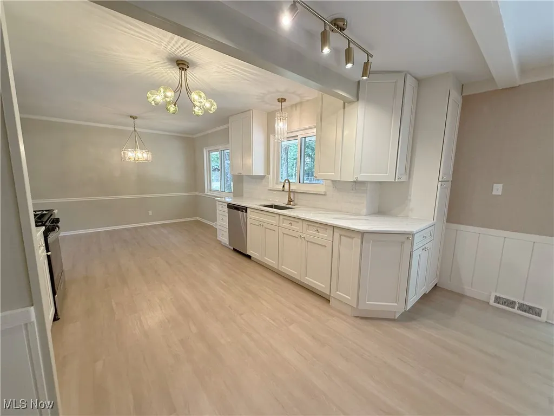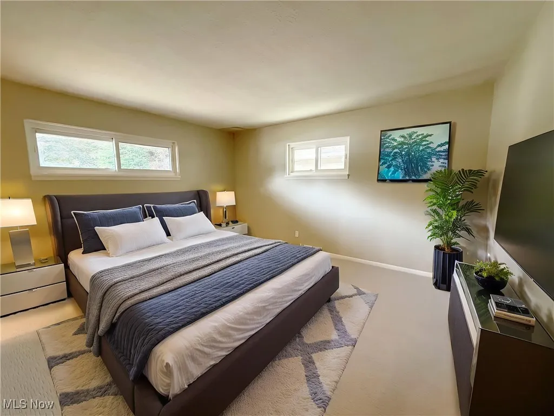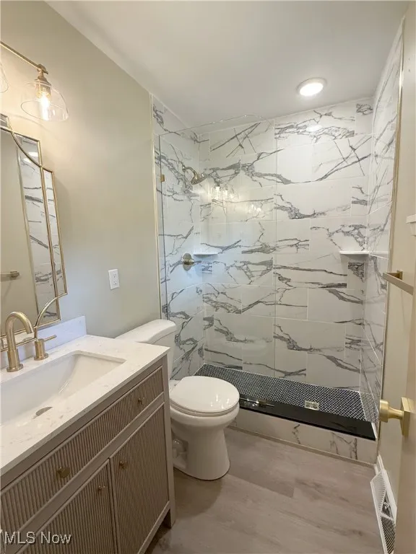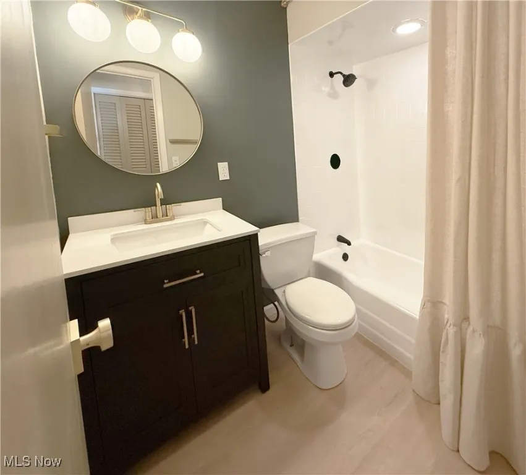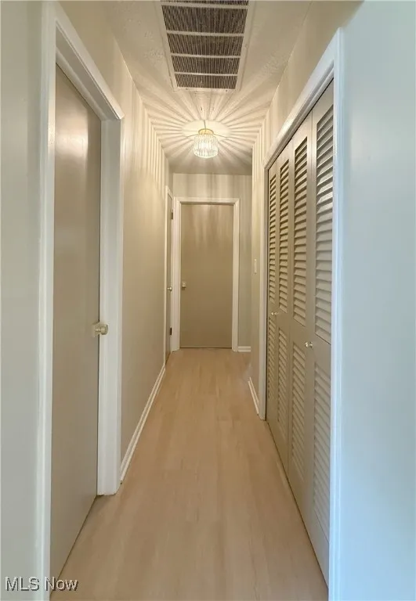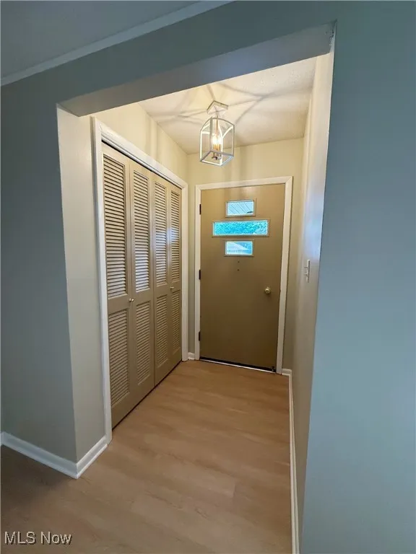Find your new home in Northeast Ohio
Experience one floor living in this stunning fully remodeled ranch featuring 3 bedrooms, 2 full baths, first floor laundry and mud room. This home offers a blend of comfort, functionality and loads of style. The home features a large living room, family room and dining room open to the kitchen ideal entertaining. The kitchen provides ample storage with new soft close custom cabinetry, quartz countertops, stainless steel appliances and flows beautifully into the beamed ceiling family room with fireplace and new patio doors that lead out to a patio and spacious backyard. Down the hallway are 3 bedrooms and 2 full bathrooms. The primary bedroom has an exquisite on-suite full bathroom. This home offers new luxury flooring throughout, updated plumbing, updated electric, vinyl windows, newer AC and furnace, new landscaping, paint, lighting and a 2 car attached garage. This home is close to parks, walking trails, shopping and the new Belle Oaks shopping center. This ranch is a must see home in a quiet quaint neighborhood! Home is POS compliant. Virtual staging.
502 Jeannette Road, Richmond Heights, Ohio 44143
Residential For Sale


- Joseph Zingales
- View website
- 440-296-5006
- 440-346-2031
-
josephzingales@gmail.com
-
info@ohiohomeservices.net

