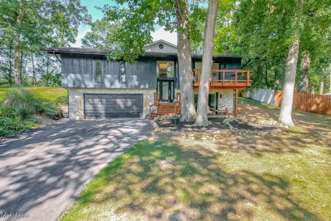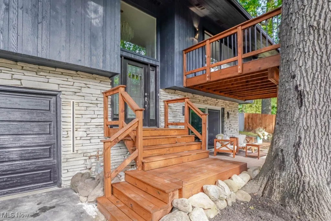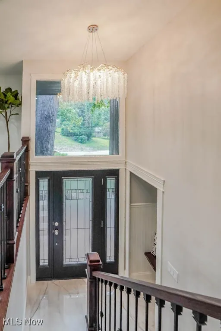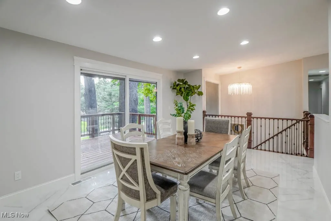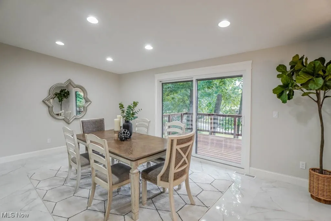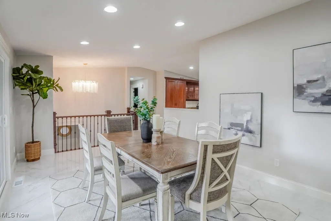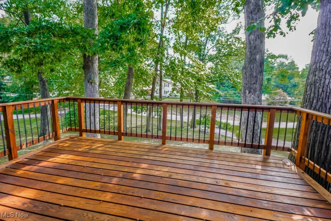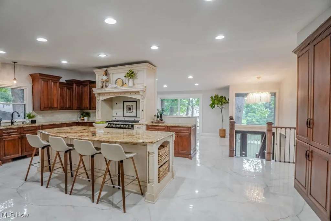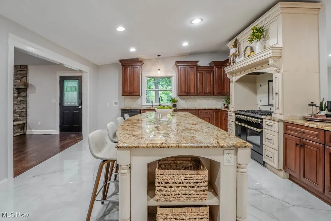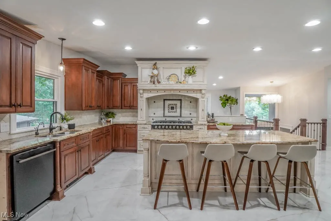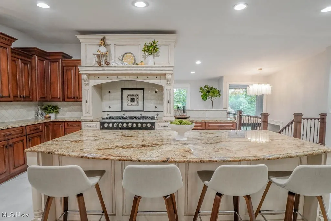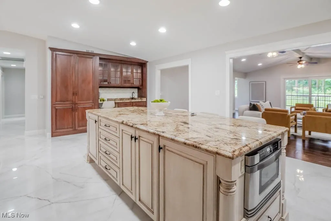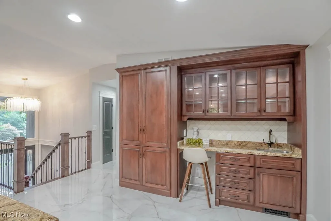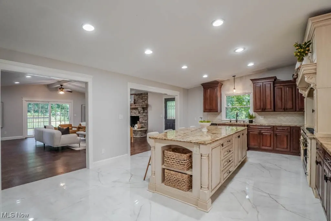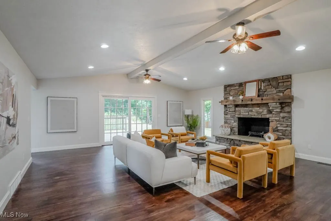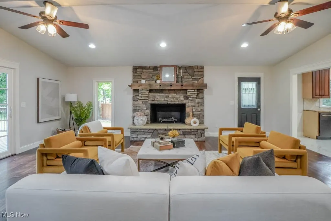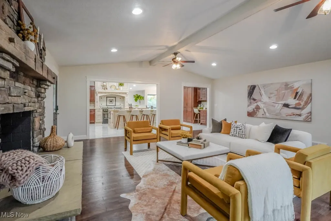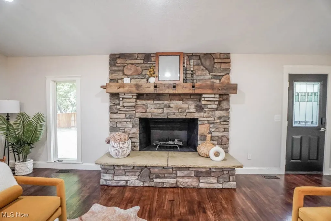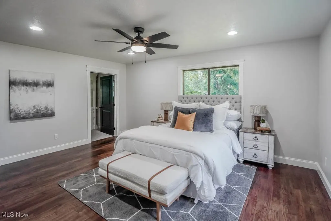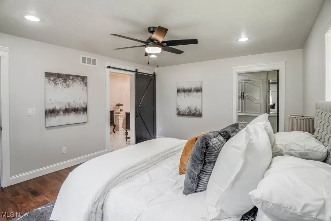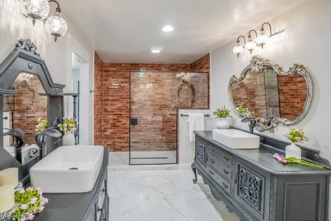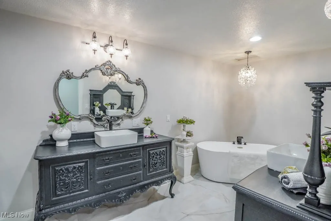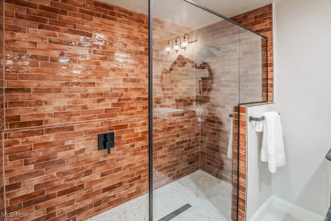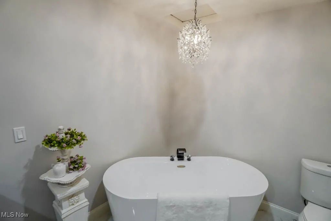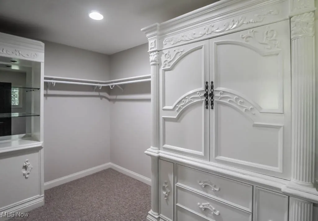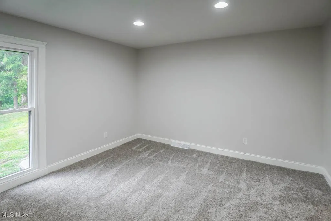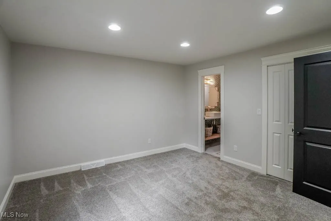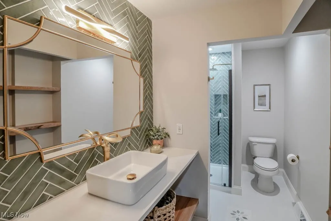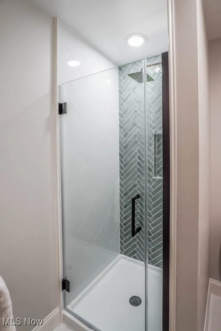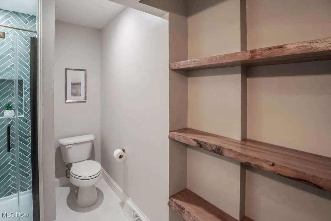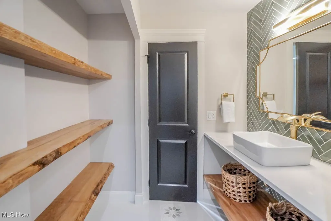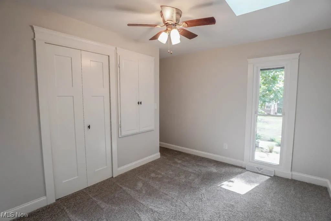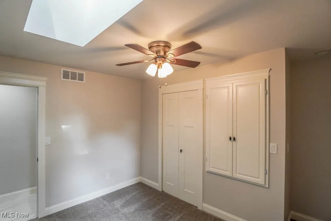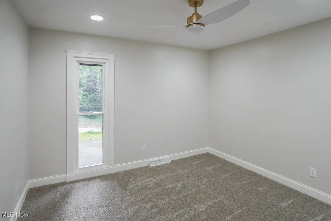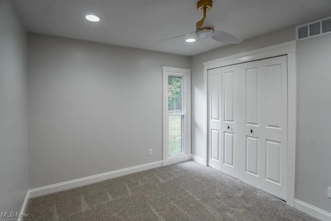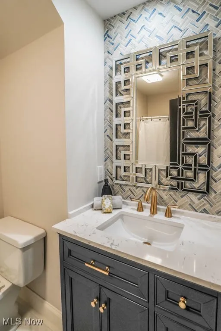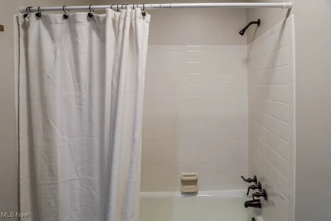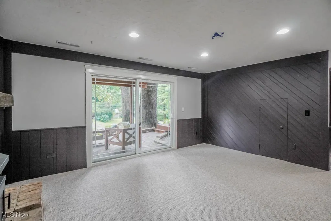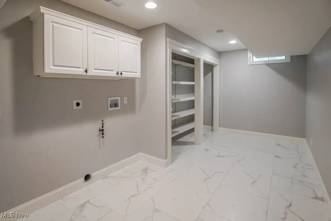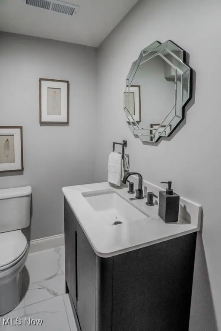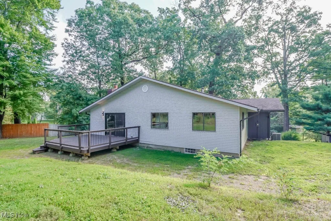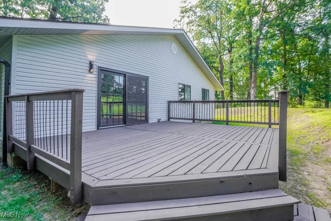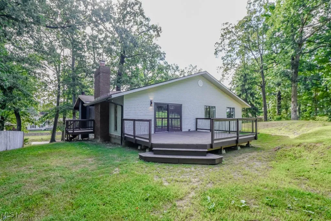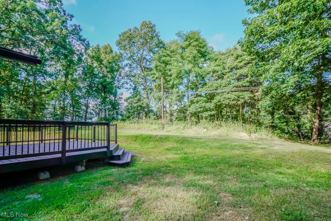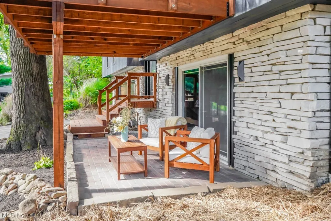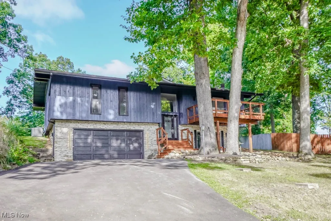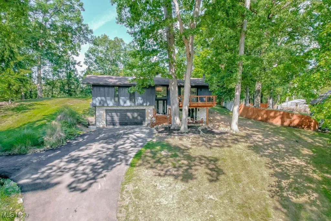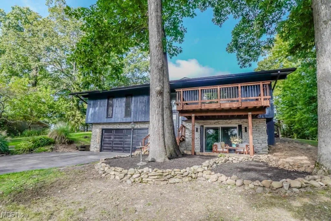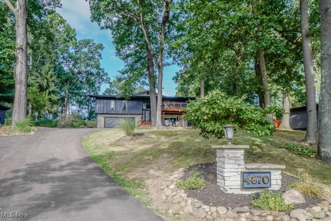Find your new home in Northeast Ohio
Set on over 1/2 acre in Green Schools, this stunning home stands apart with a full remodel, high-end finishes, and a 2011 addition that expanded the layout. Every detail has been carefully designed, blending quality craftsmanship with modern updates. The foyer sets the tone with an etched glass door and Ducale porcelain tile. From there, the dining room opens to a balcony and flows into the incredible kitchen. A massive island with counter seating anchors the space, surrounded by dual toned maple cabinets, granite countertops, a wet bar, and a Forno gas range built for a chef. The vaulted living room invites gatherings with hardwood flooring, a stacked stone fireplace, and patio doors that lead to a deck overlooking the tree-lined backyard, perfect for summer evenings with friends and family. The split bedroom layout is ideal for privacy. The primary suite features a custom walk-in closet and a spa-like bath with dual vanities, a glass-enclosed shower with brick-style tile, and a deep soaking tub. Across the home, a jr suite includes its own full bath with a herringbone tile shower, while two more bedrooms share another beautifully updated bath with granite finishes. The lower level adds even more space to spread out with a family room highlighted by wainscoting and a brick fireplace with a wood burner insert. Sliding doors open to a front patio, while a custom laundry room, storage, and access to the attached two car garage complete this level. Mechanical and exterior updates include a new hot water heater, water softener, fully inspected HVAC, four new decks, all new windows and sliding glass doors, a new garage door, and a freshly poured driveway. From the expansive kitchen and vaulted living room to multiple decks and a spacious lower level, this home was made for entertaining. With plenty of parking, a private half-acre lot, and every feature thoughtfully planned, it is truly one of the finest homes in the area. Call to see this dream home today!
4870 Firwood Drive, North Canton, Ohio 44720
Residential For Sale


- Joseph Zingales
- View website
- 440-296-5006
- 440-346-2031
-
josephzingales@gmail.com
-
info@ohiohomeservices.net

