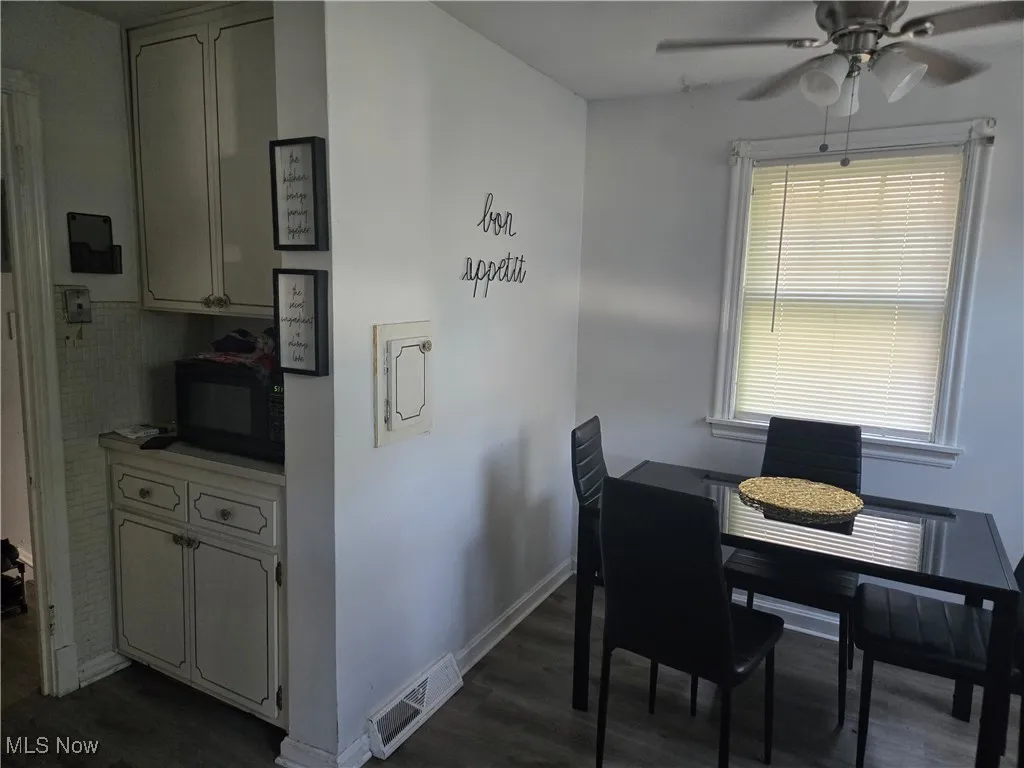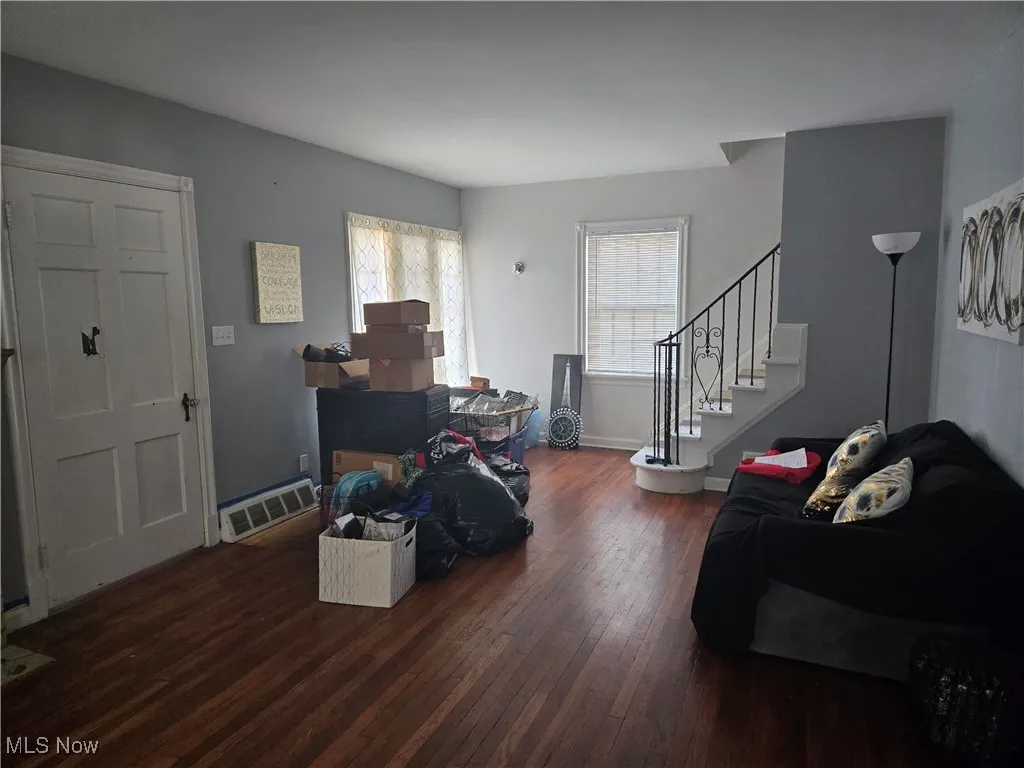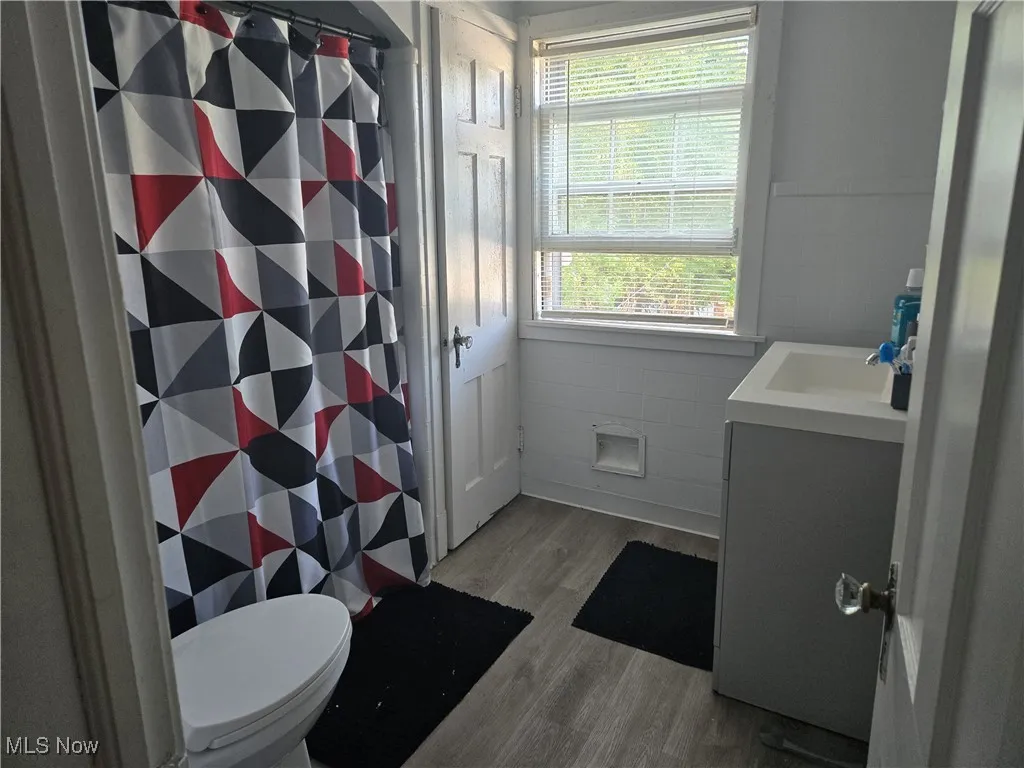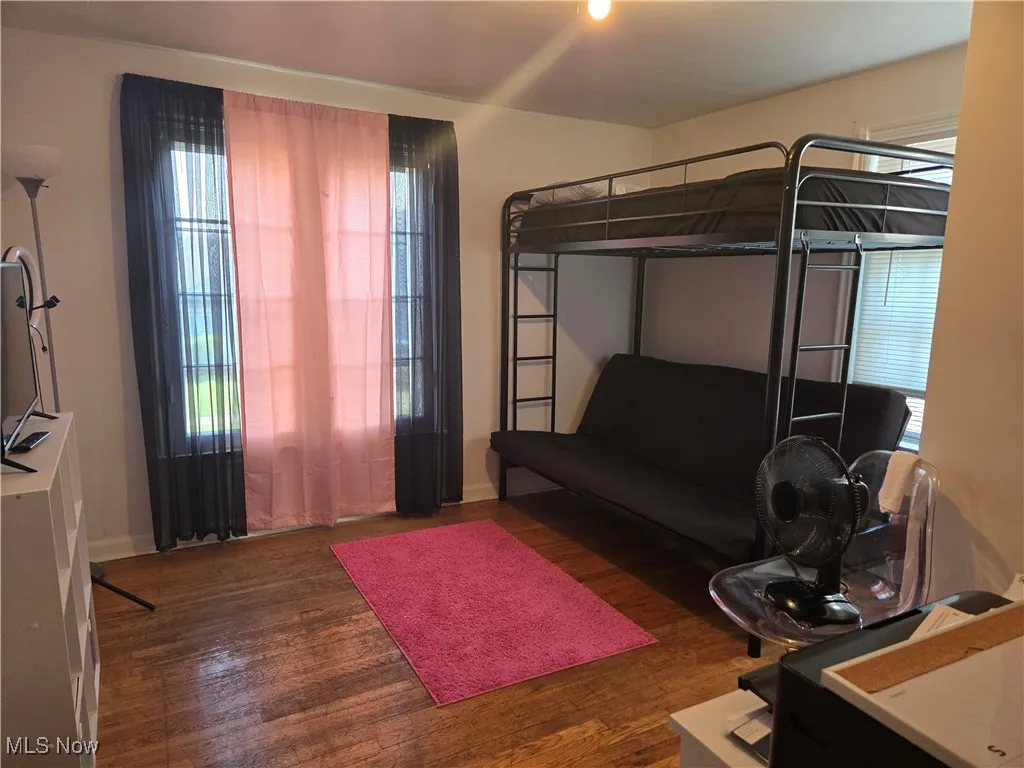Find your new home in Northeast Ohio
Built by a builder for his own family, this brick and stone classic Tudor has over 1,600 sq. ft. Set on a deep lot just steps away from Garfield Park, there is a 3-car garage and a 4th bay for storage. Spacious living room with a stone fireplace and gas insert. The formal dining room has leaded glass China cabinets and a door leading to the back covered porch. The kitchen has a dinette. The main level also has a 1/2 bath and vestibule. The second level offers a large master with deep closet area; the 2nd bedroom has a walk-in closet and access to an upper porch and the 3rd bedroom has extra wide front windows. The main upper bath has linen space, plus there is an additional linen closet and coat closet in the upper hall. There is also a cedar closet between the 1st & 2nd levels. The 4th bedroom on the 3rd floor is 26X15. Hardwood flooring under all carpeted areas. Glass block windows in bsmt.
11209 Langton Avenue, Garfield Heights, Ohio 44125
Residential For Sale


- Joseph Zingales
- View website
- 440-296-5006
- 440-346-2031
-
josephzingales@gmail.com
-
info@ohiohomeservices.net



















