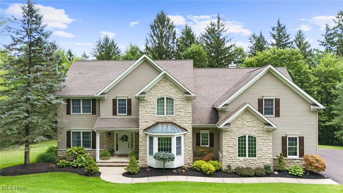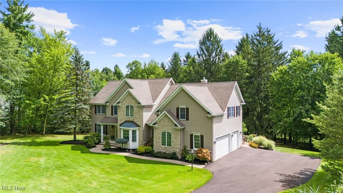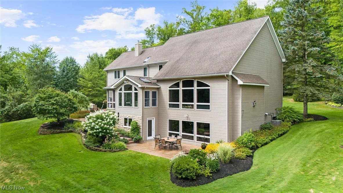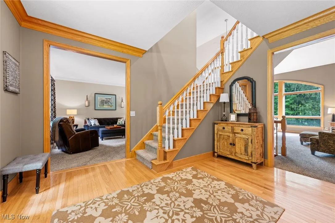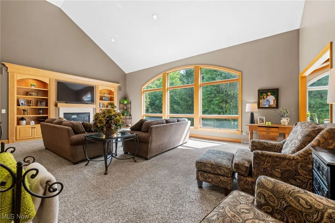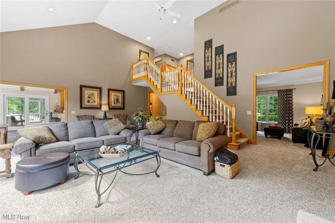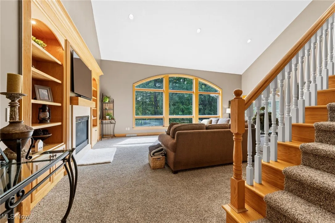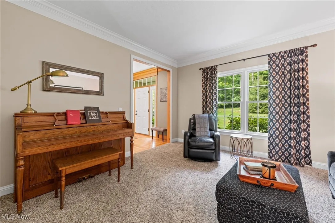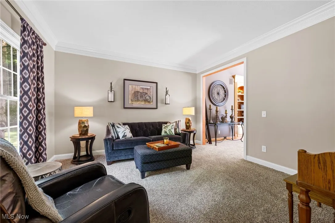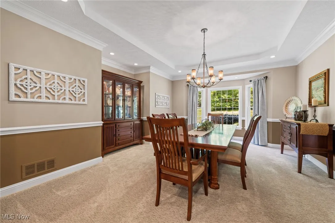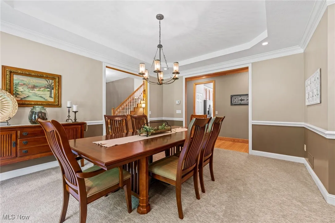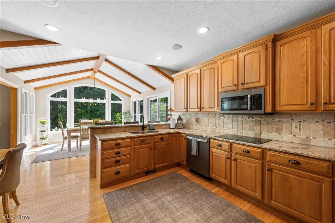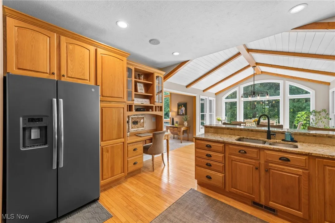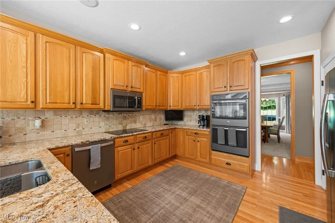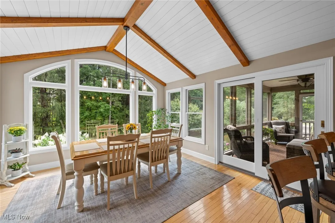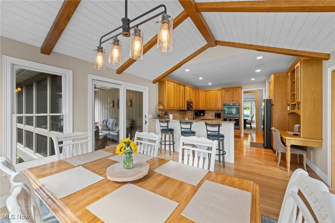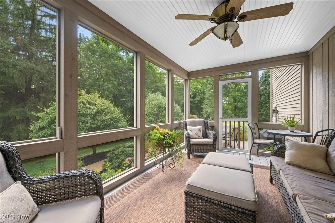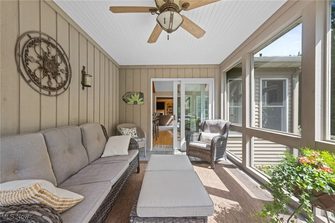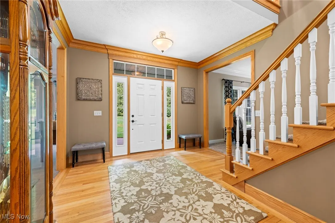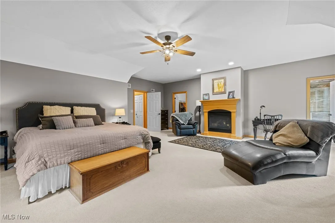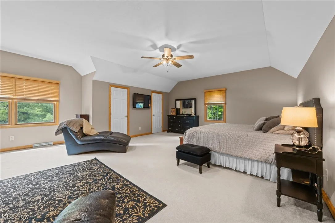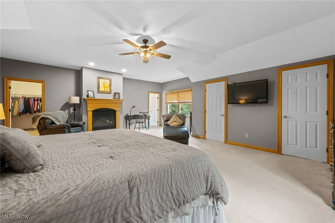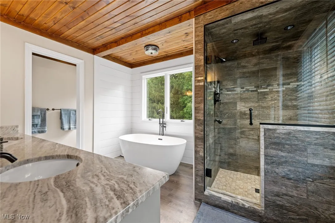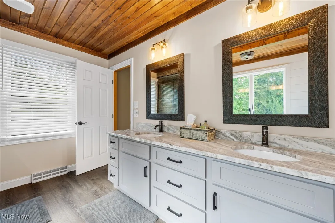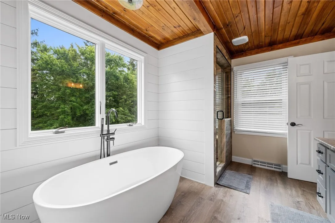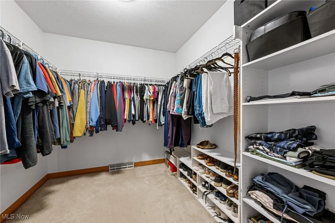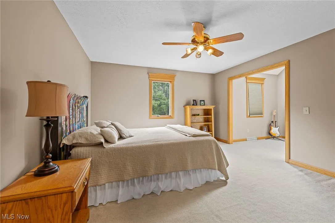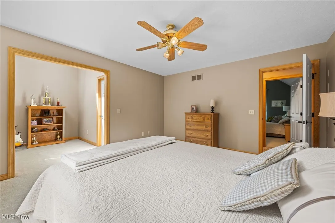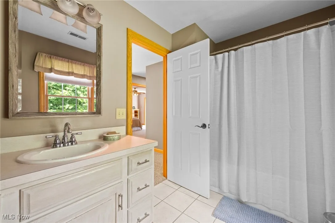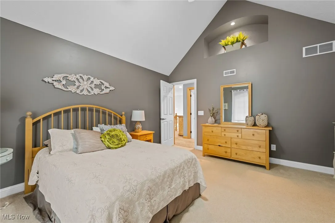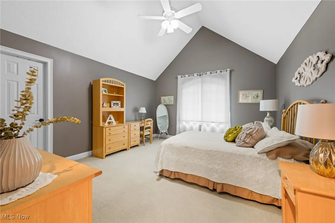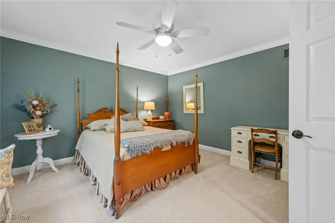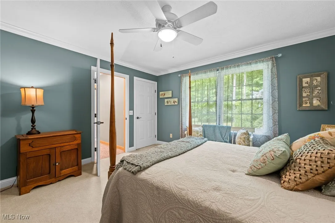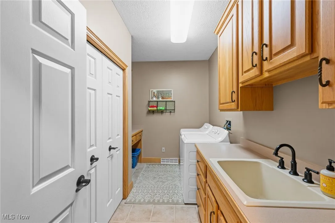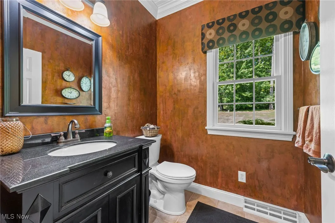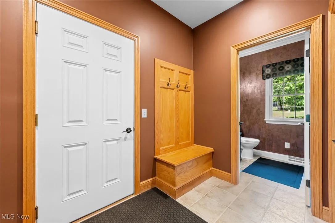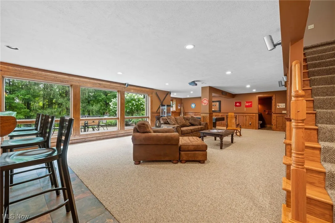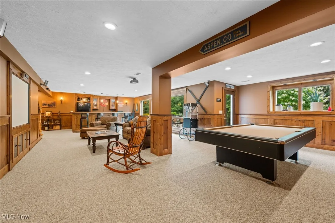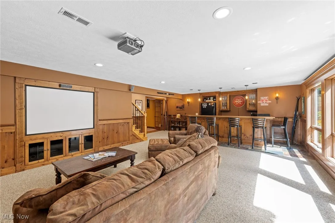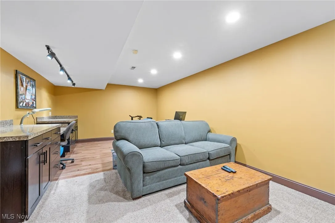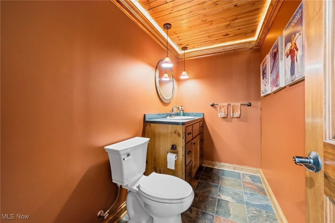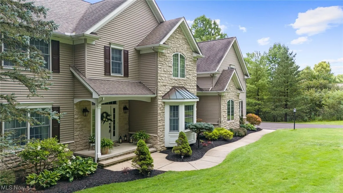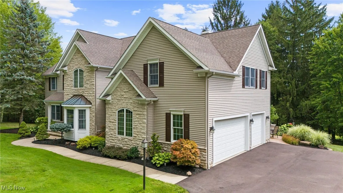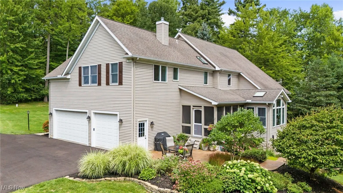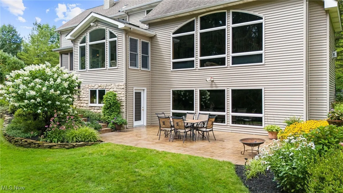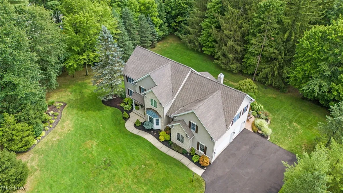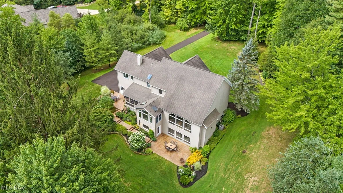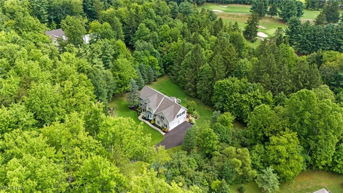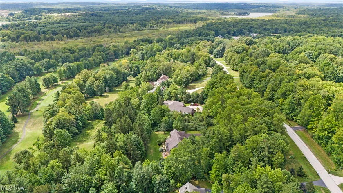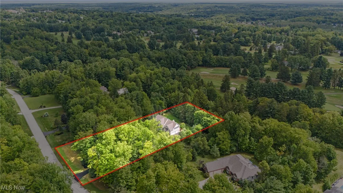Find your new home in Northeast Ohio
INCREDIBLE Custom Built Home situated on 2.5+ Private Wooded Acres and borders Chardon Lakes Golf Course! Builders personal home was thoughtfully designed and quality-built with over 5800 sqft of finished living space, gorgeous woodwork and tasteful neutral decor throughout! The covered front entry and foyer welcomes you with hardwood floors and opens to both Spacious Formal Dining Room and Living Room. Vaulted Great Room with wall of windows, gas fireplace flanked by built-in bookshelves/cabinetry and 2nd staircase to upper level. The Gourmet Kitchen is beautifully appointed with abundance of cabinets, granite counters, breakfast bar, newer stainless steel appliances, built-in desk, pantry and hardwood floors. Bright & light Breakfast Room with vaulted beamed ceiling & sliders to 3-Season Sunroom to enjoy peaceful views with your morning coffee. Retreat to the Master Bedroom Suite with fireplace, walk-in closet & Remodeled Master Bath with tongue & groove wood ceiling, double sink granite vanity, oversized ceramic spa shower & freestanding soaking tub. Second floor also includes 3 additional generous sized bedrooms with great closet space & full bath to share. 1st floor laundry room, mudroom and half bath complete the main level. Finished walk-out lower level is made for entertaining with a large Rec Room and bar, with wall of windows and patio access, built-in media center, gaming area, bath, separate office and walk-up garage access. New high-efficiency furnace 2025 & HWT 2024. Relax or host on the multiple stamped concrete patios overlooking the beautifully landscaped yard with manicured beds, lush plantings & surrounded by mature trees for added privacy. 3+car attached garage with freshly paved driveway. Meticulously maintained inside & out…must see to appreciate all this home has to offer!
11215 Beechnut Lane, Chardon, Ohio 44024
Residential For Sale


- Joseph Zingales
- View website
- 440-296-5006
- 440-346-2031
-
josephzingales@gmail.com
-
info@ohiohomeservices.net

