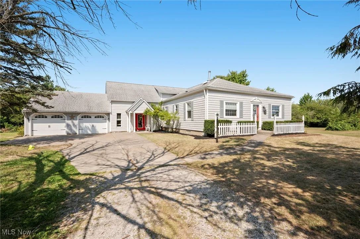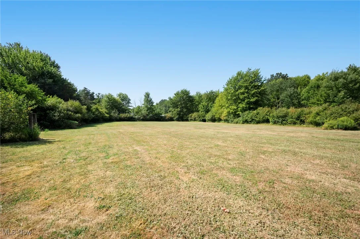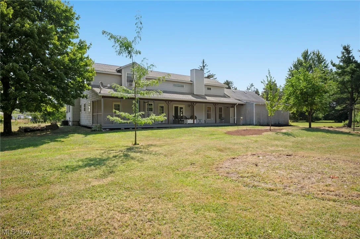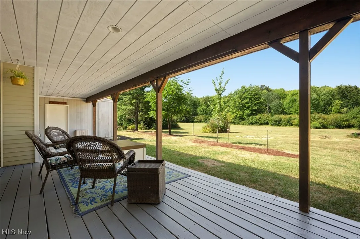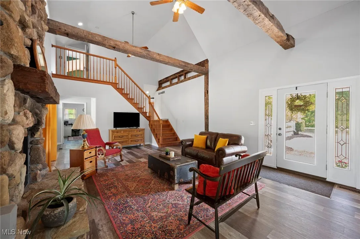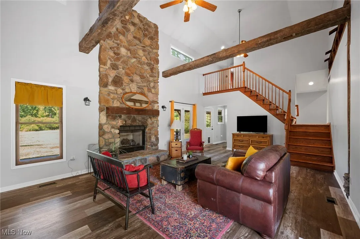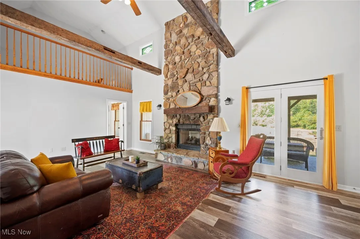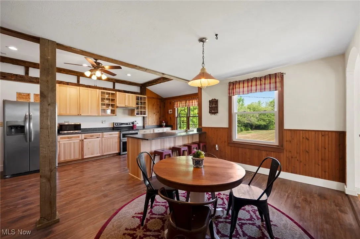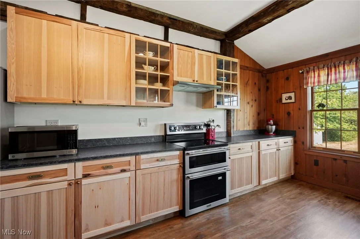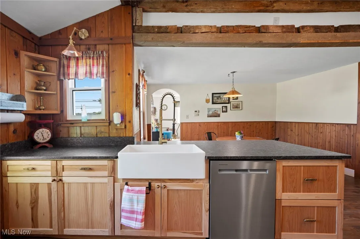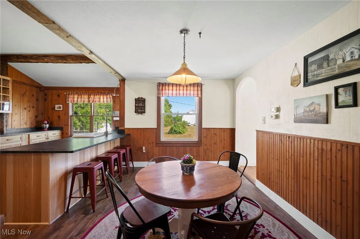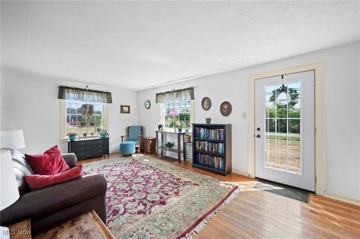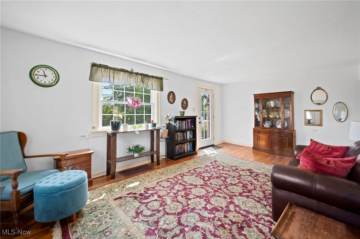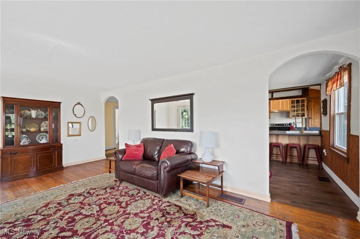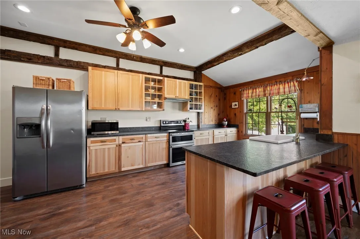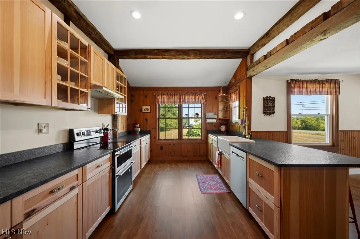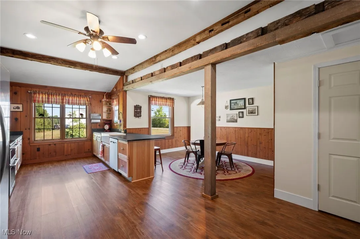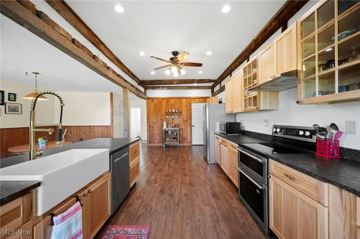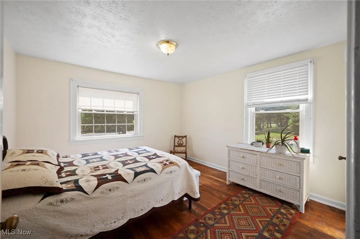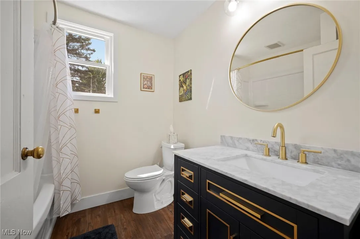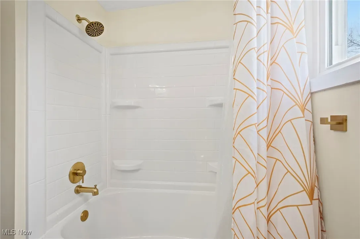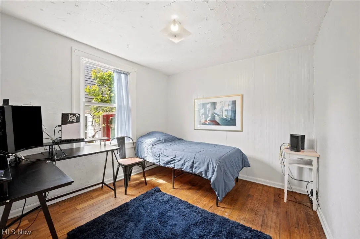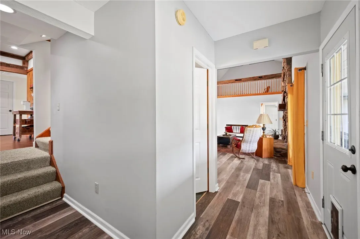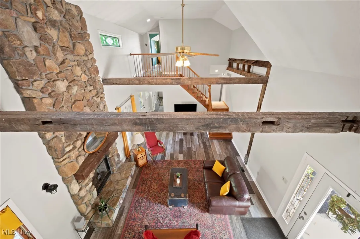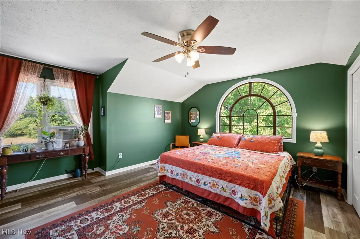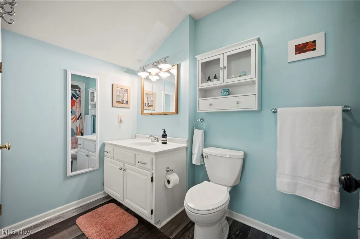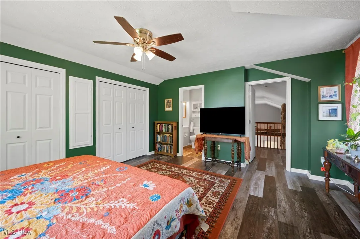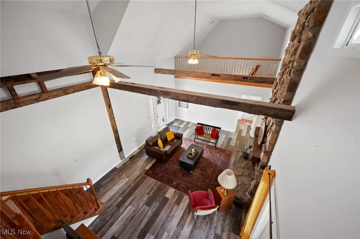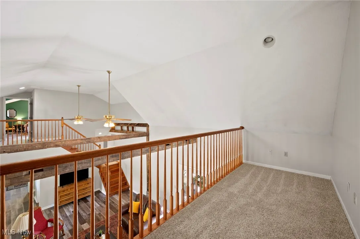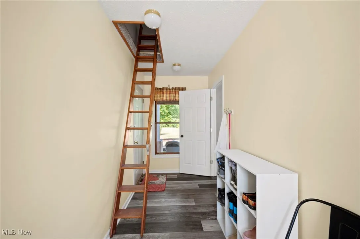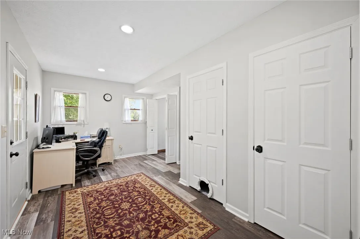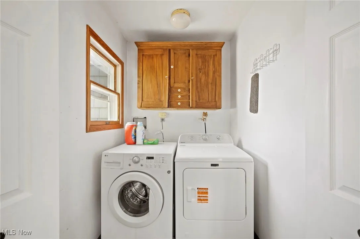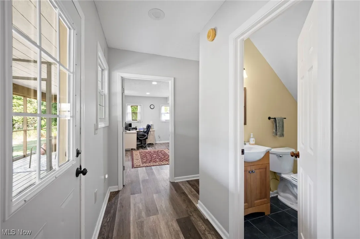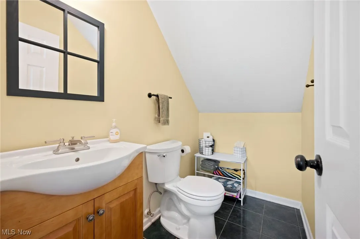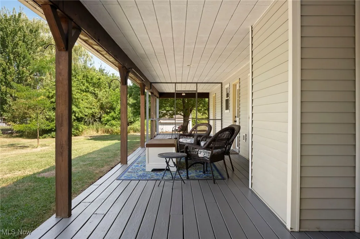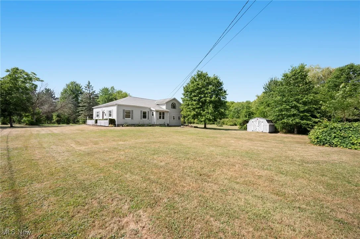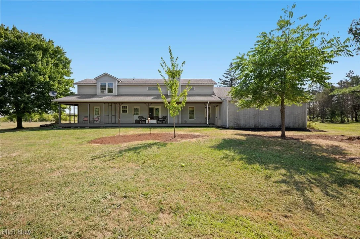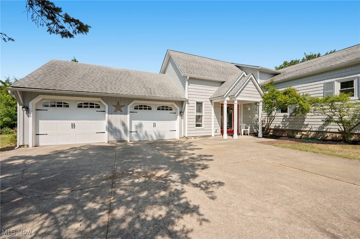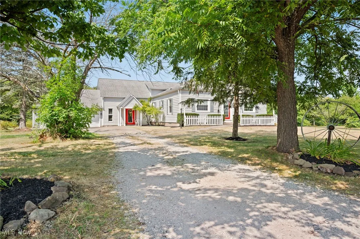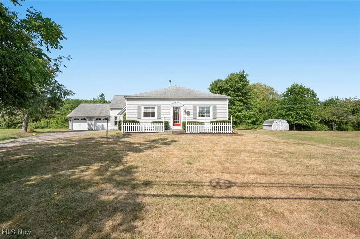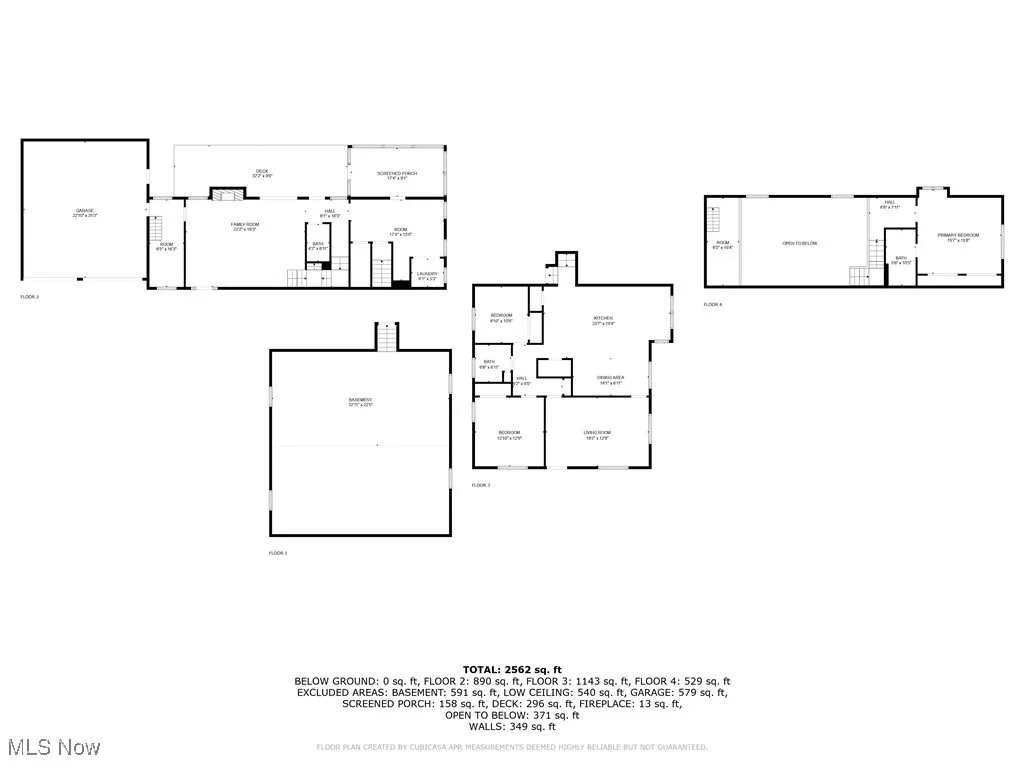Find your new home in Northeast Ohio
Charming & thoughtfully updated century home set on 4.25 acres in Leroy Township in the Riverside School District. Surrounded by a blend of open yard space & wooded views, this inviting property offers the perfect balance of privacy & outdoor enjoyment. The home features exposed beams, rich wood accents & architectural character, creating a warm, timeless feel throughout the 2,638+ sq ft of living space. A remodeled kitchen has a beamed ceiling, leathered granite countertops, stainless steel appliances including a double-oven range, a breakfast bar, and is open to a dining area w/ wood wainscoting. A spectacular 2-story great room addition showcases a floor-to-ceiling stone fireplace & provides access to a large covered back porch spanning nearly the entire rear of the home. The owner’s suite is set apart from the additional bedrooms & includes an en-suite bath. Flexible living space offers 3 bedrooms plus an additional room ideal for a home office or 4th bedroom. A cozy living room w/ hardwood floors & a mud room featuring a library-style ladder to a 2nd-floor loft overlooking the great room add to the home’s unique charm. Additional highlights include an attached 2-car garage, shed, and plenty of open land for recreation, gardening, or enjoying the peaceful surroundings. Recent updates include: partial roof replacement (2023), remodeled kitchen & 1st-floor bath including updated electrical, plumbing & flooring (2024), replaced well pressure tank & added filtration (2022), replaced dryer (2025), dishwasher & stove (2024), refrigerator (2018), added a window in great room (2024), replaced flooring in great room, master bedroom, laundry room (2021), loft & stairway carpet (2025), replaced fireplace gas insert (2023), and much more. A detailed list of update is available upon request. INCLUDED are ALL kitchen appliances, washer/dryer & a 1-year home warranty. Located near I-90, OH-44, parks, shopping, restaurants & other local attractions.
7590 Brakeman Road, Painesville, Ohio 44077
Residential For Sale


- Joseph Zingales
- View website
- 440-296-5006
- 440-346-2031
-
josephzingales@gmail.com
-
info@ohiohomeservices.net

