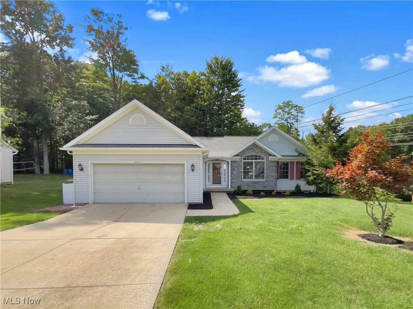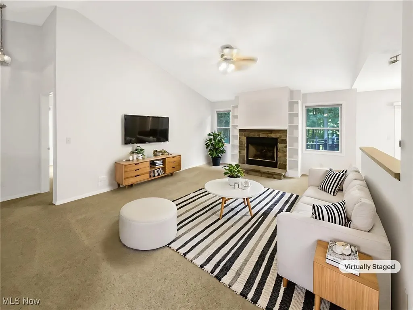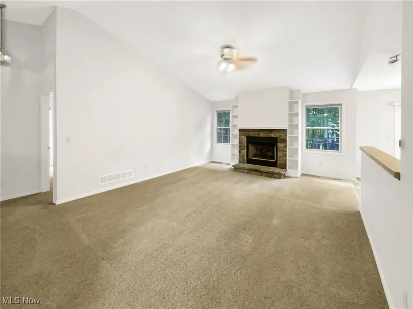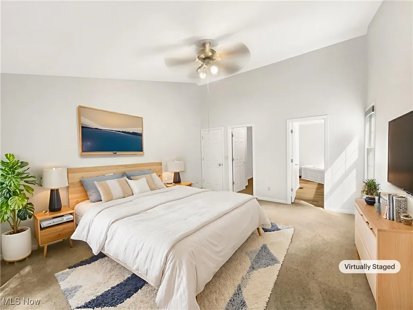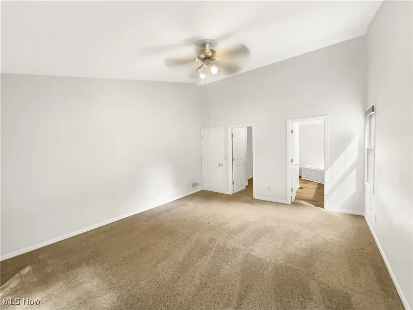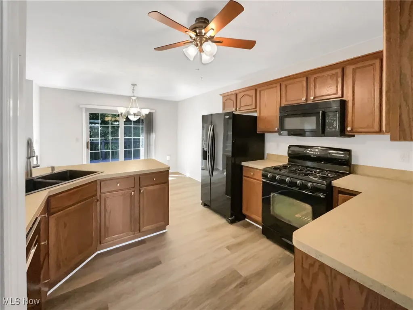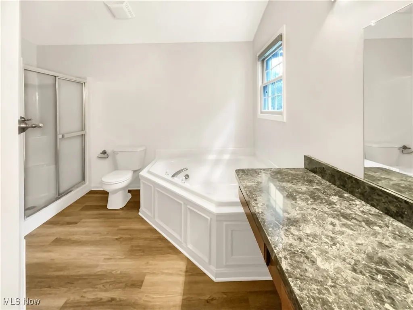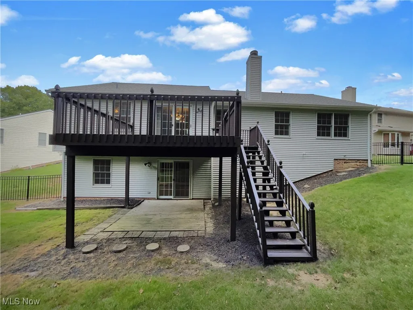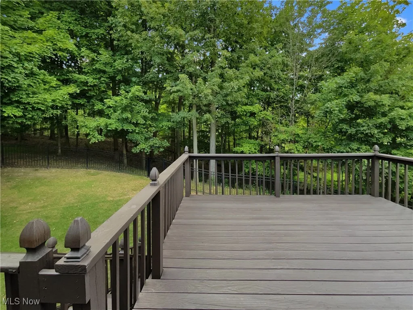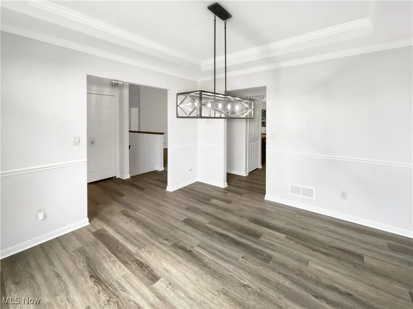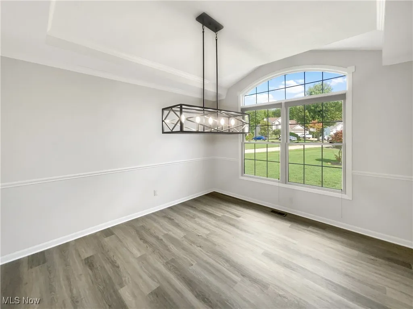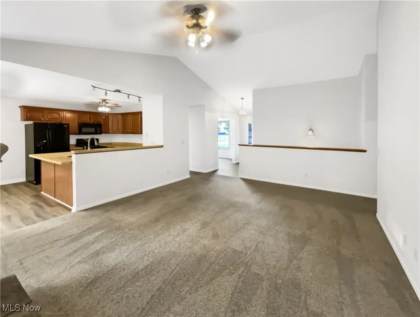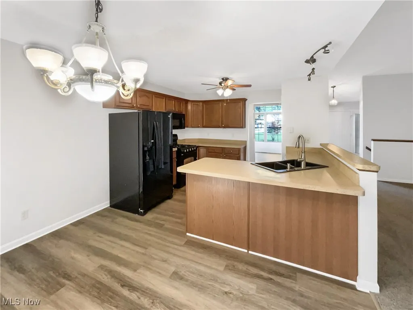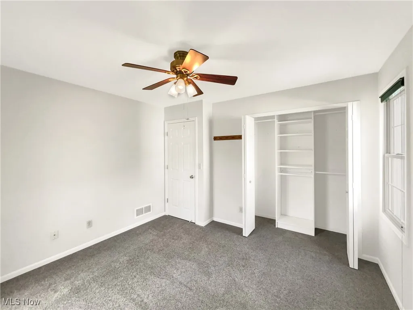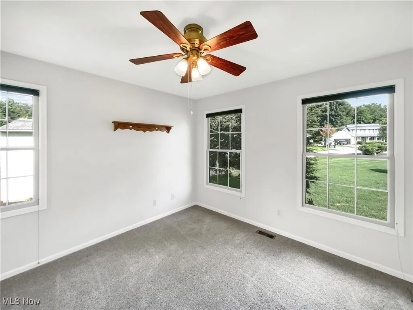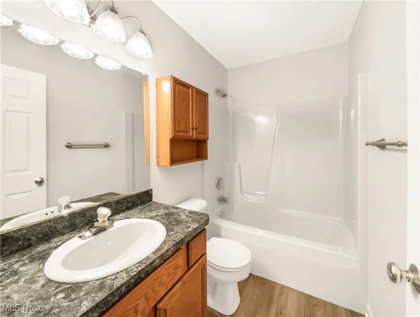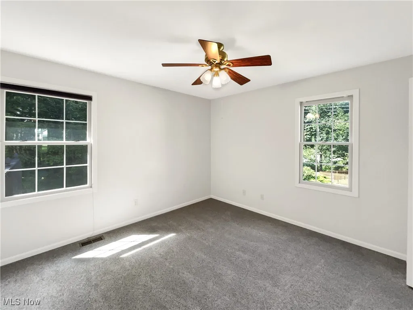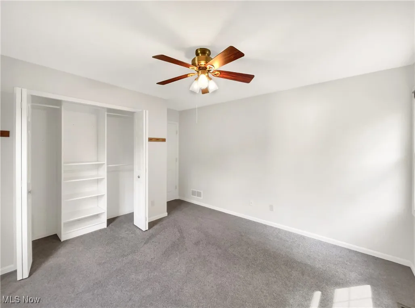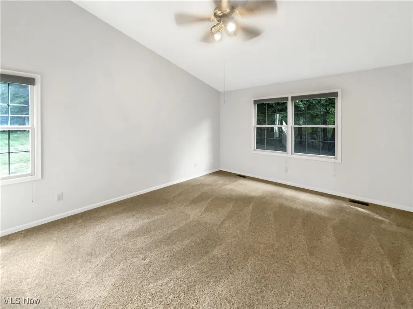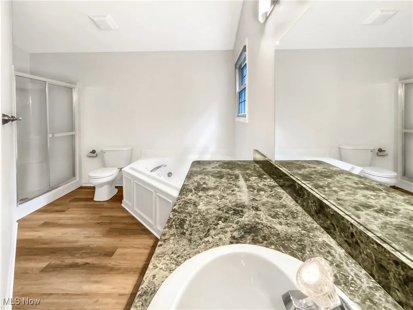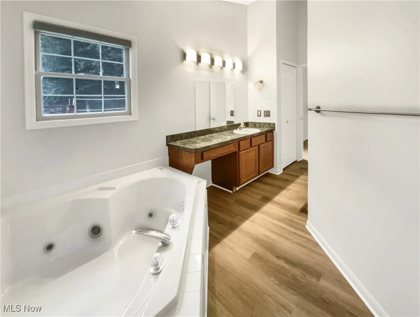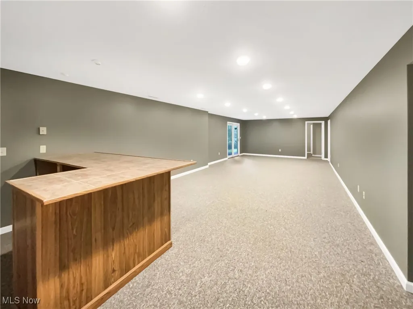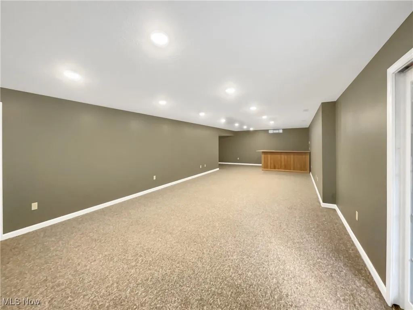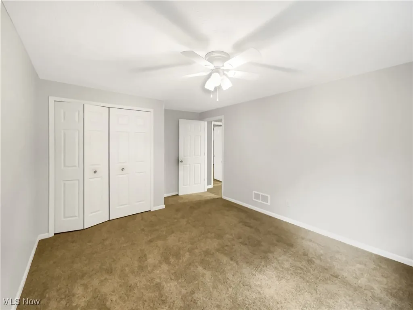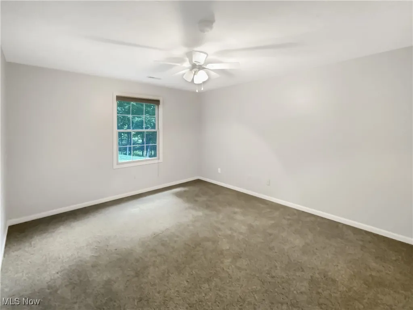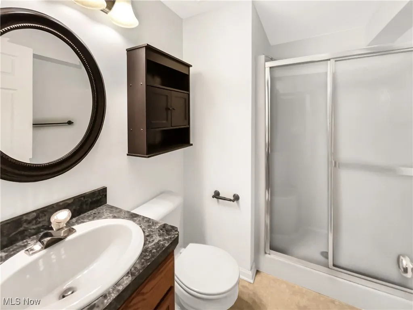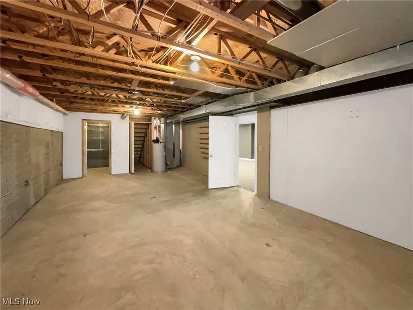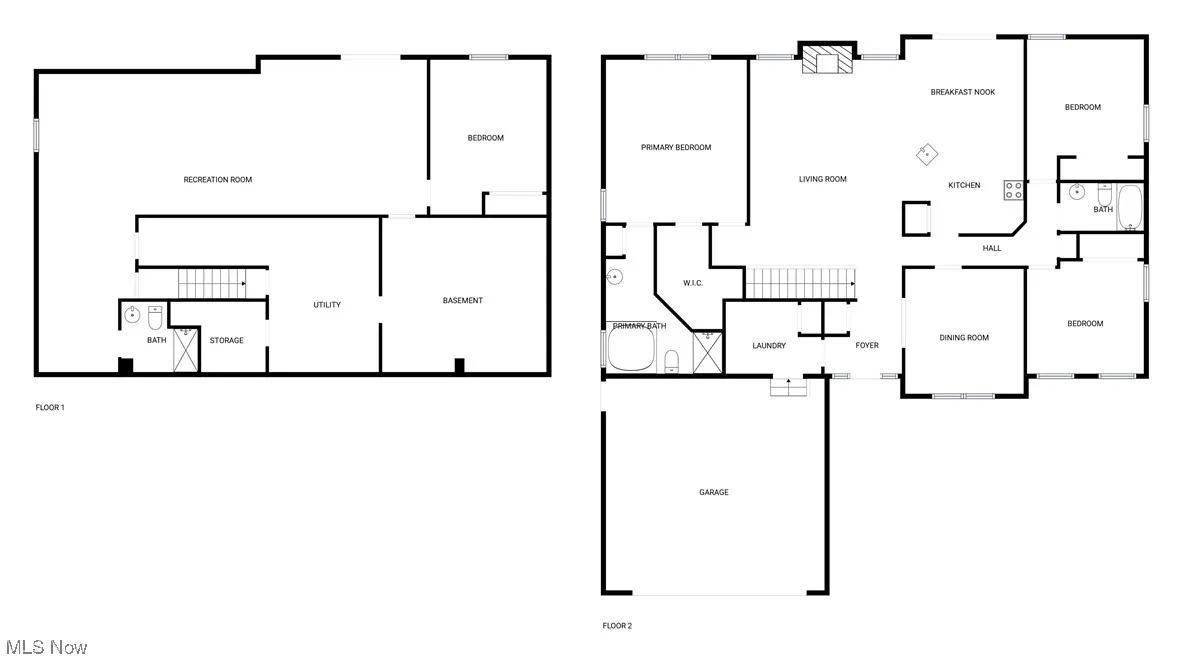Find your new home in Northeast Ohio
Nestled on a quiet cul-de-sac in Twinsburg’s sought-after Glenwood Preserve community, this beautiful 4 bedroom, 3 bath ranch offers spacious single-level living with thoughtful updates throughout. The open floor plan features vaulted ceilings, new flooring, updated lighting, and neutral finishes that create a warm and inviting atmosphere. The room showcases a cozy fireplace with built-ins, flowing seamlessly into the kitchen and dining areas for easy entertaining. The primary suite boasts a large walk-in closet and a luxurious bath with a separate shower and jetted tub. The finished walkout basement adds incredible versatility, offering a spacious rec room, a 4th bedroom, and a full bath—ideal for or multigenerational living. Outside, enjoy a large private fenced yard with a deck perfect for gatherings and outdoor relaxation. With its prime location near parks, schools, and amenities, this home combines comfort, style, and convenience in one exceptional package.. 100-Day Home Warranty coverage available at closing
10310 Dayflower Drive, Twinsburg, Ohio 44087
Residential For Sale


- Joseph Zingales
- View website
- 440-296-5006
- 440-346-2031
-
josephzingales@gmail.com
-
info@ohiohomeservices.net

