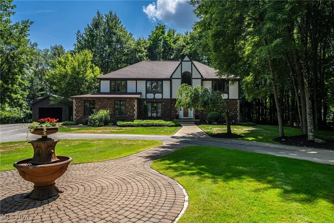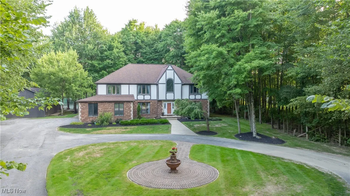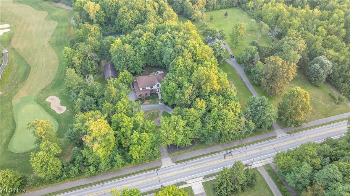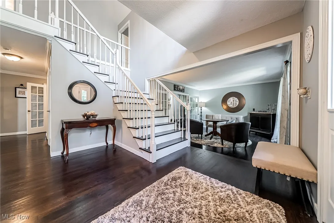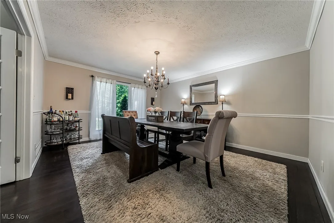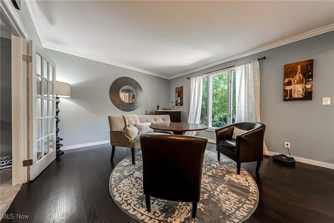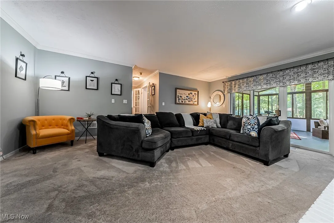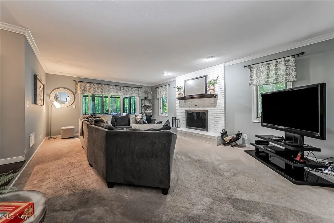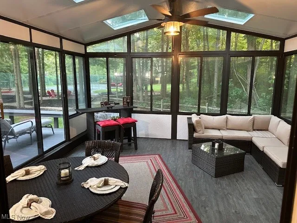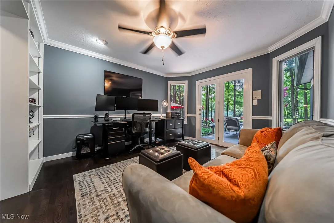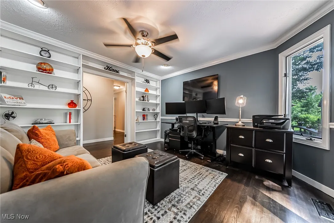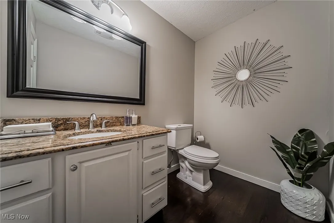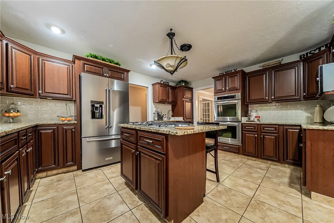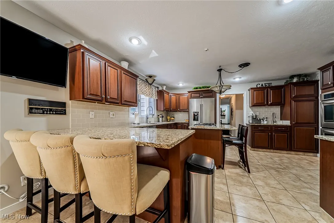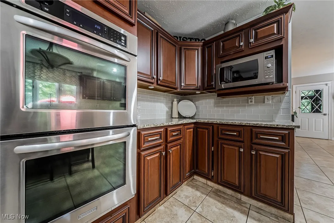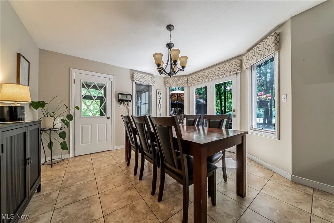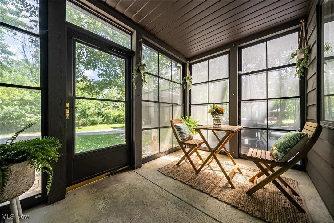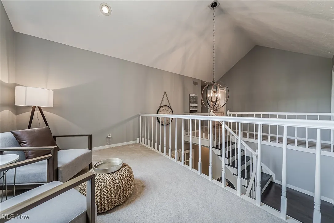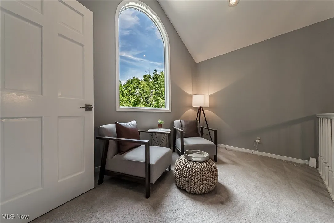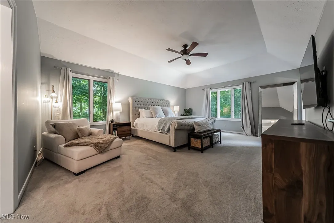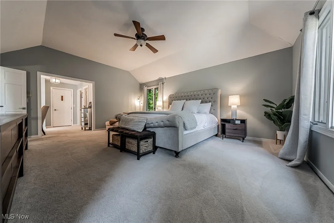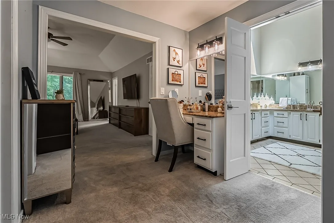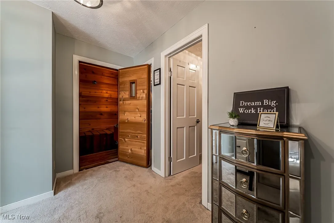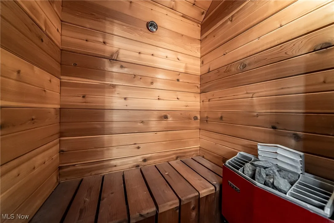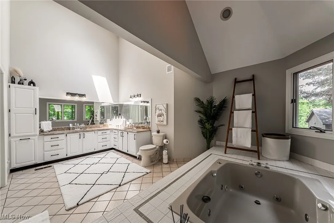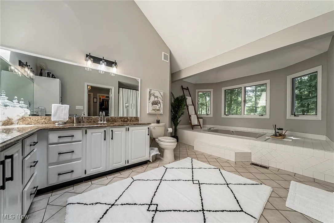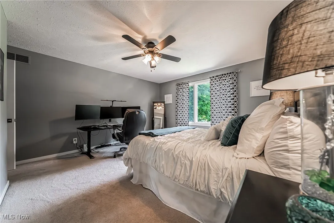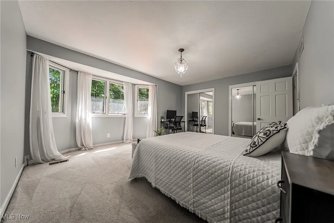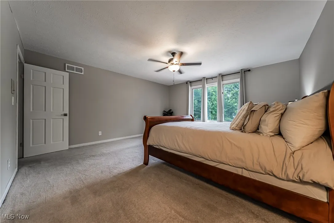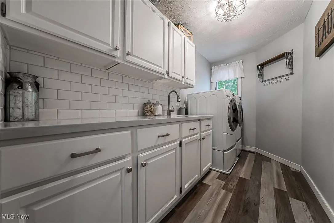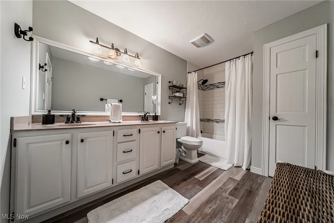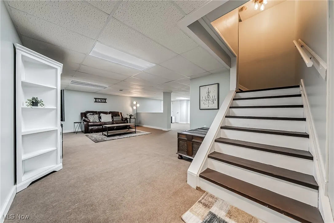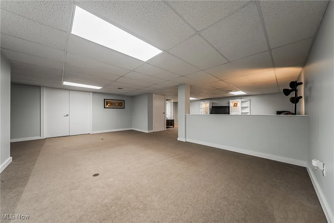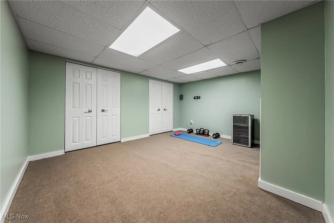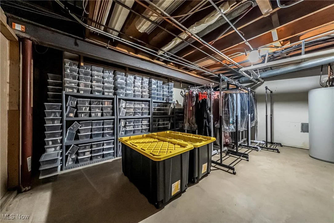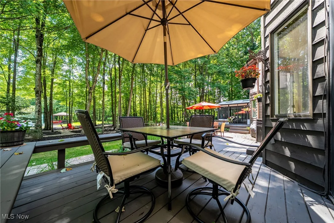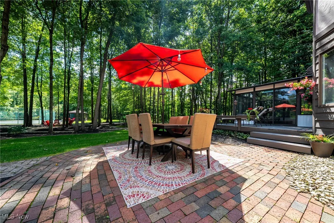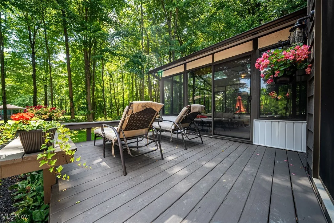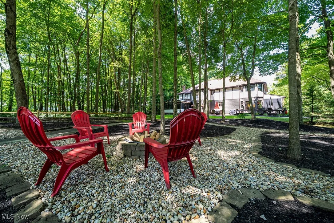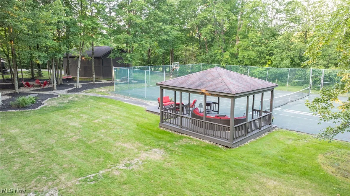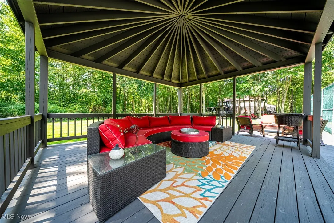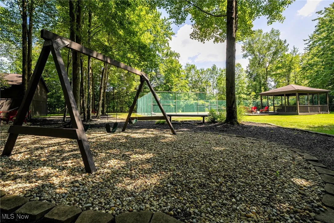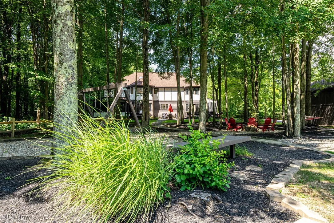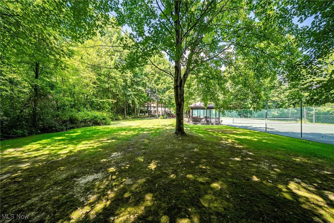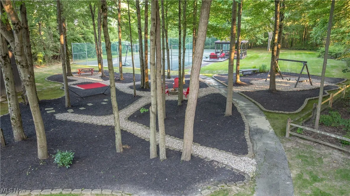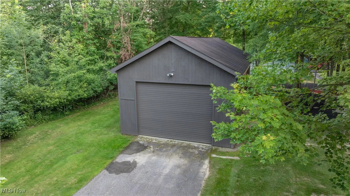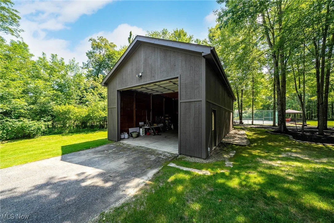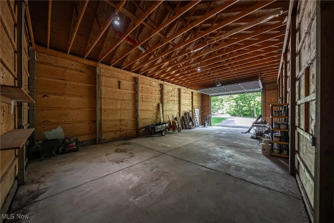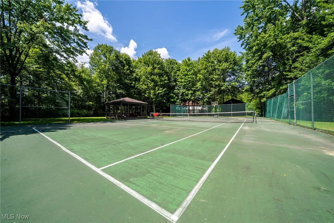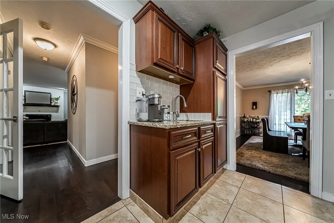Find your new home in Northeast Ohio
Situated on 2.57 acre property with circular drive, and a private, park-setting for a backyard this lovely home is a unique gem! The spacious 3544 sq. ft. home features 4 bdrms, 2 1/2 baths, a finished basement, and 3-car garage with heater. There’s huge separate, storage/outbuilding, with electricity that can be made into a workshop, carriage house, or used as additional storage or to park additional cars, trucks or oversized vehicles, or as another outdoor entertaining space. The inviting interior has a foyer that’s open to the living room and dining room. The living room also opens to the family room with a hearth fireplace. Just beyond the family room is the sunroom/3 season room with skylights, a beam, ceiling fan, LTV flooring. There is a 1st floor office with built in shelving with access to deck #2. The kitchen is equipped with a 5-burner gas cooktop island, coffee bar, stainless appliances, and dining area, with access to an enclosed porch off the kitchen and deck #1. The second floor has a large Primary bedroom w/tray ceiling, ceiling fan, sitting area, dressing area w/vanity, 2 walk-in closets and a dry sauna! The bath has separate shower and jetted tub, skylight, double sinks, and ample storage. A beautiful, updated 2nd floor laundry room has a sink, counter top, and LTV floor. The hall bath is also updated with LTV floor, a tile surround tub/shower, double vanity and storage closet. The finished basement offers additional living space: a tv area and room a pool table and dining space. A room perfect for a workout room, playroom, craft office and a large storage area completes the basement. The Park-like, private back yard is beautiful with mature trees and offers 3 deck areas, a paver patio, fire pit and hammock area, gazebo, swing set, picnic table area plus full tennis court, which can also be reconfigured to a pickle ball court, or full basketball court. There’s room to install for a pool too, if desired! Click reel to watch aerial video
38450 Pettibone Road, Solon, Ohio 44139
Residential For Sale


- Joseph Zingales
- View website
- 440-296-5006
- 440-346-2031
-
josephzingales@gmail.com
-
info@ohiohomeservices.net

