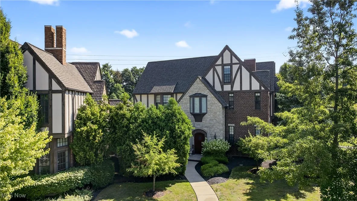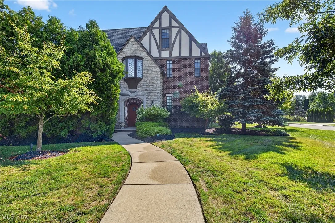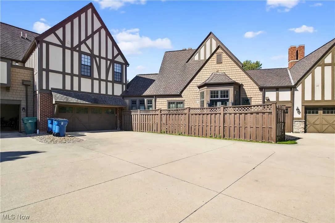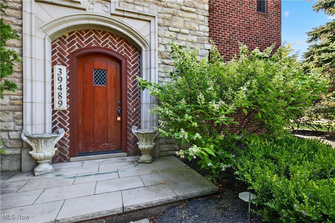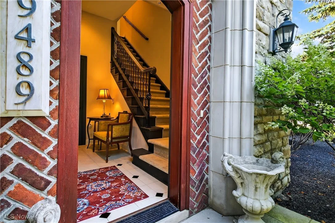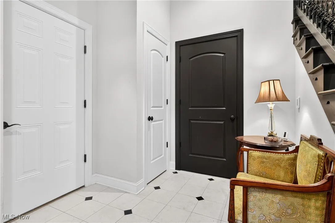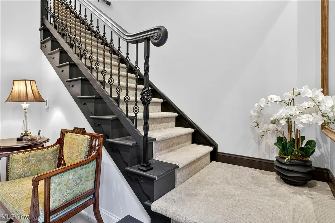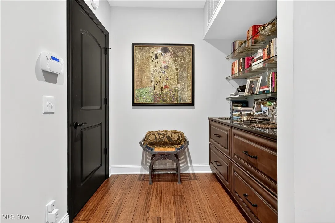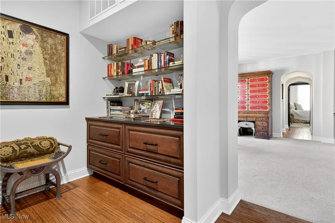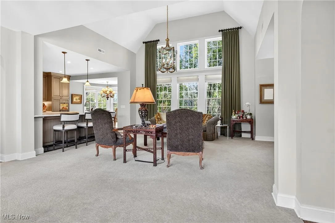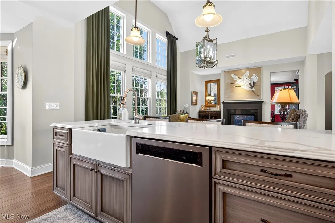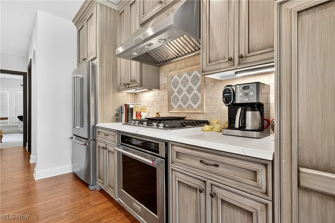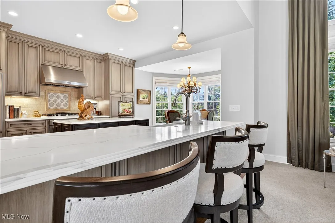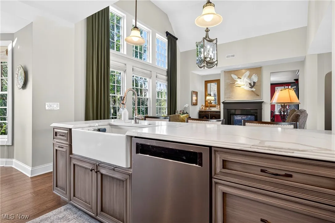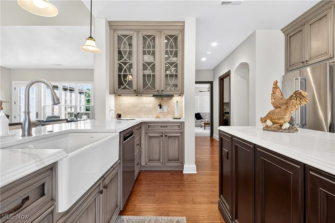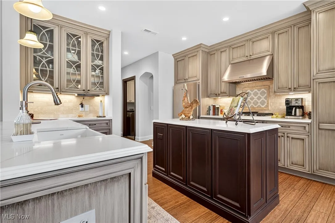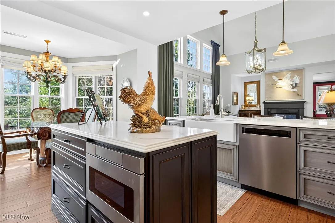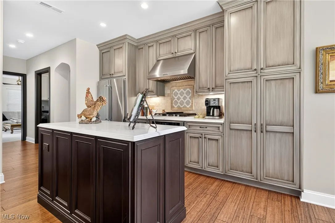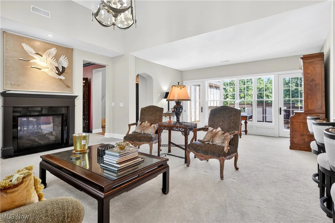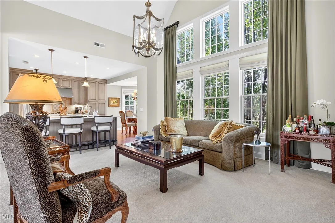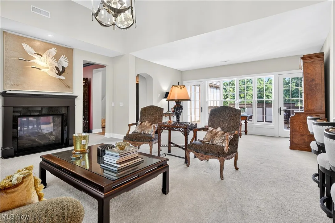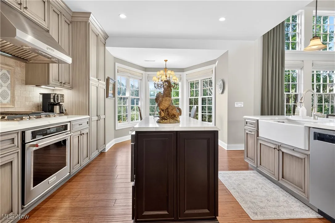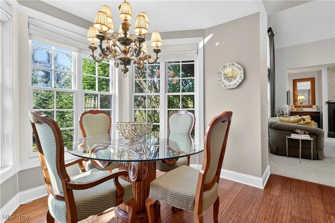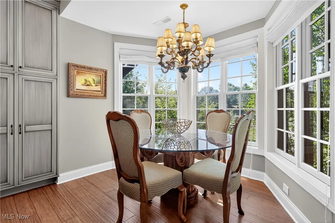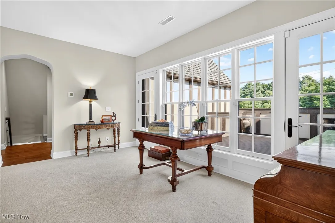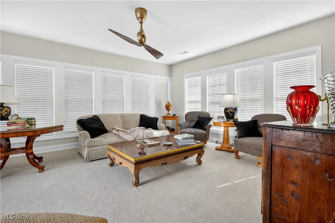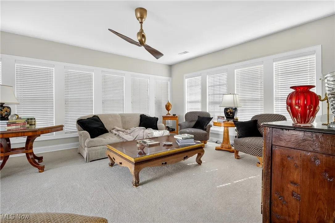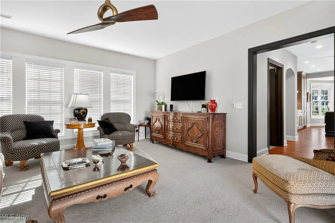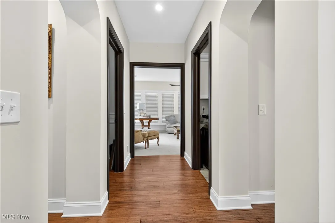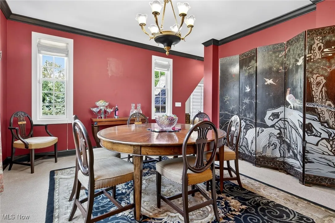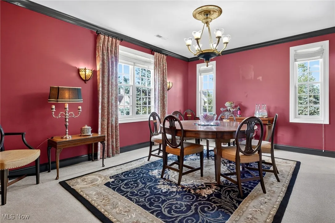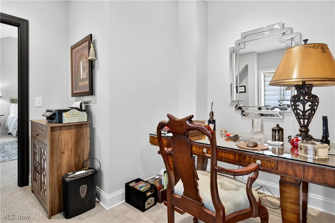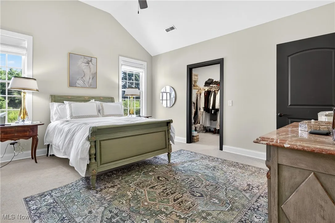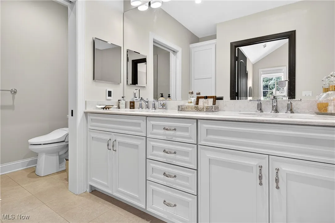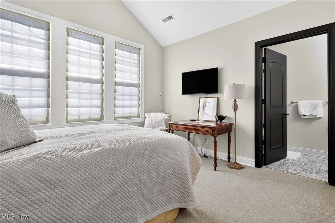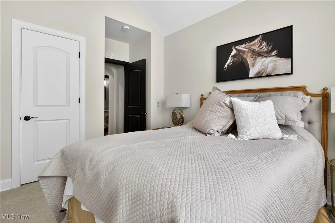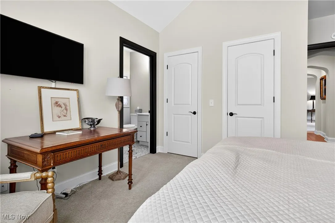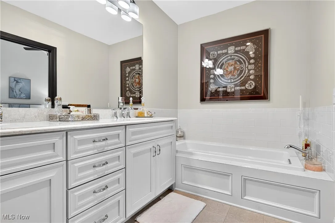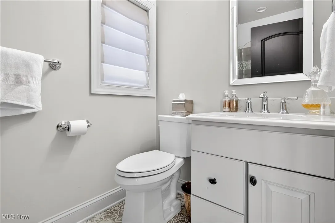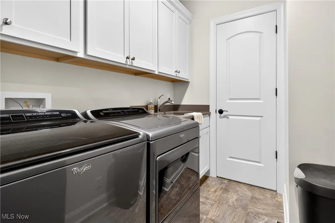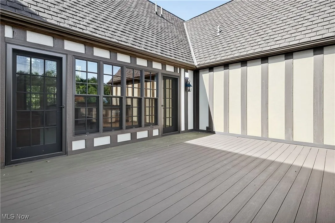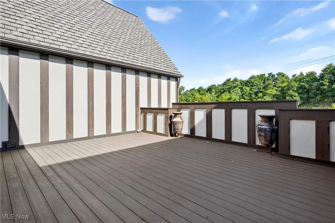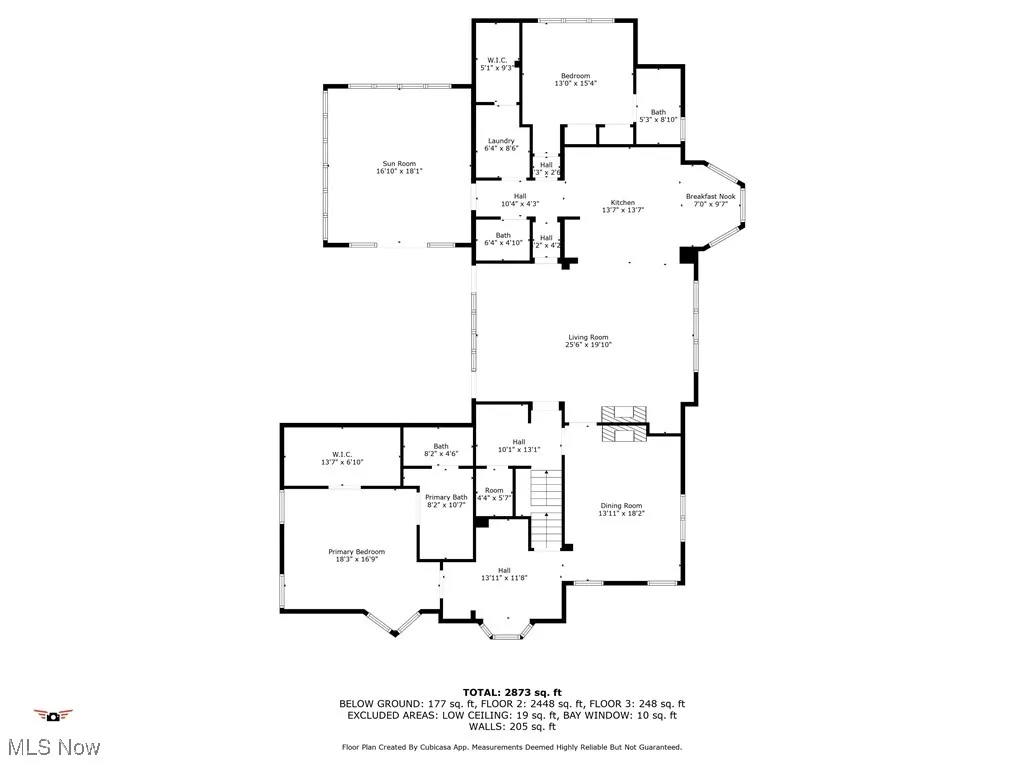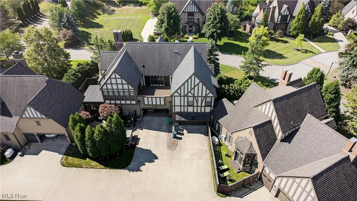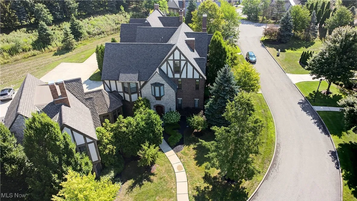Find your new home in Northeast Ohio
Welcome to Kirtland Tudor Estates, where timeless architecture meets modern luxury. Built in 2008 by renowned Payne & Payne Builders, this beautifully crafted townhome blends classic Tudor charm with upscale finishes throughout.
2 Bedrooms, 2.5 Bathrooms, 2-Car Attached Garage
Step inside to discover heated floors in the foyer and all bathrooms, setting the tone for comfort and sophistication. The dramatic two-story Great Room features floor-to-ceiling windows, custom window treatments, and a stunning see-through gas fireplace—perfect for cozy evenings or entertaining guests.
Adjacent to the Great Room is a versatile 16′ x 13′ space with crown molding and elegant sconces—ideal for a home office, library, or formal dining room.
The gourmet kitchen is a chef’s dream, complete with:
Marble countertops
Custom cabinetry
High-end appliances
Farmhouse sink
Breakfast bar
Charming dining nook
Enjoy seamless flow with vinyl wood flooring throughout the main living areas. A bright sunroom/family room opens to a private walk-out rooftop courtyard, perfect for relaxing or entertaining.
The spacious primary suite offers:
Large windows
Walk-in closet
Ceiling fan
Spa-like bath with heated floors, soaking tub, walk-in shower, and bidet
A second bedroom includes its own private full bath with heated floors, and a flex space provides the perfect spot for a home office or creative studio.
Additional features include:
Laundry room with washer & dryer
Pantry/storage room
Finished third-floor attic—ideal for a gym, office, or extra storage
Located in a gated community within the Kirtland School District, this home is directly across from Kirtland Country Club and just minutes from Historic Downtown Willoughby and I-90.
39489 Tudor Drive, Willoughby, Ohio 44094
Residential For Sale


- Joseph Zingales
- View website
- 440-296-5006
- 440-346-2031
-
josephzingales@gmail.com
-
info@ohiohomeservices.net

