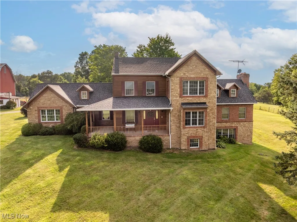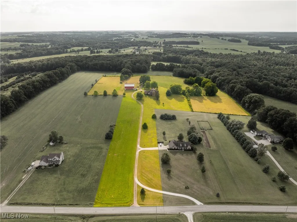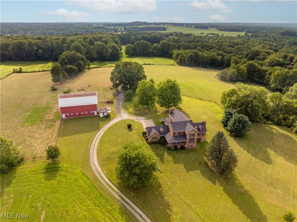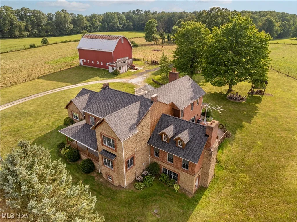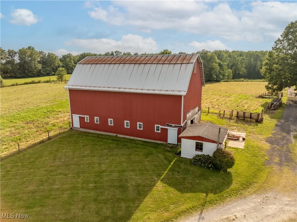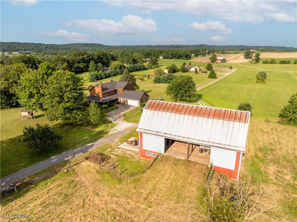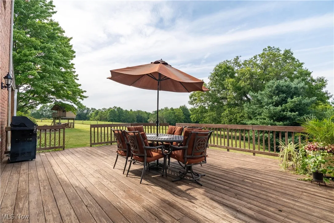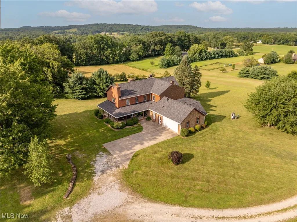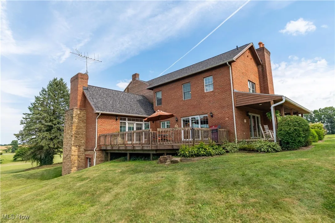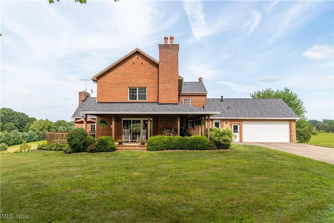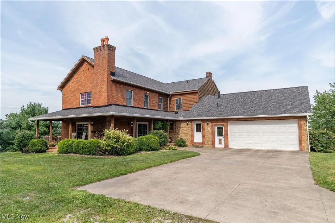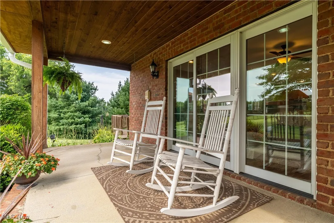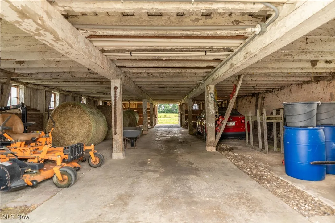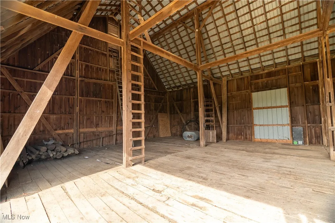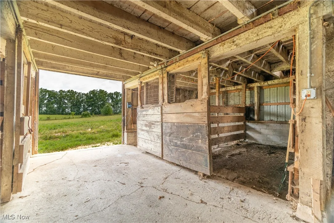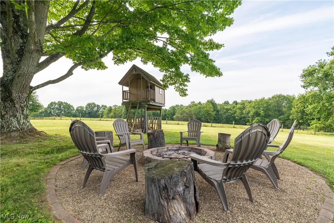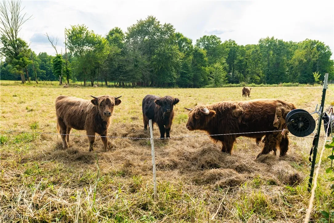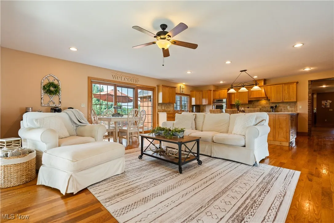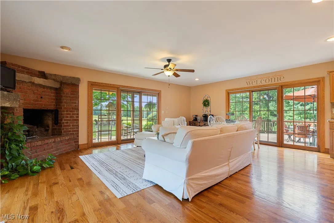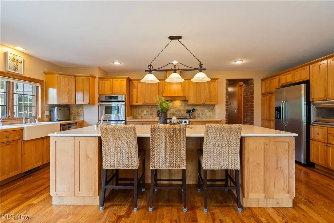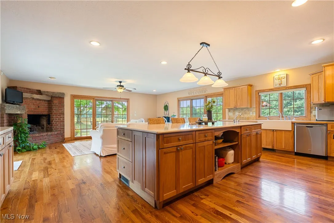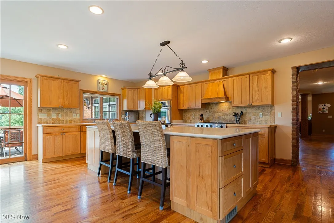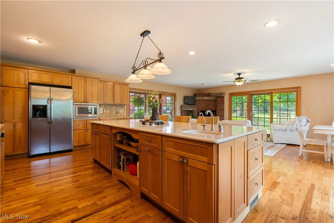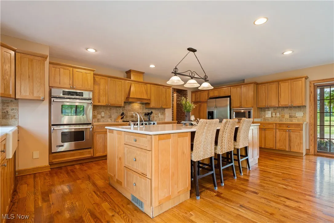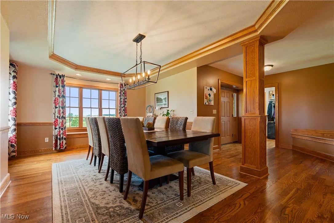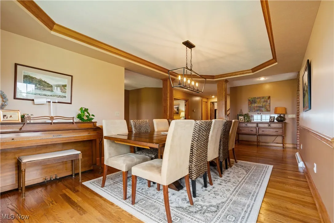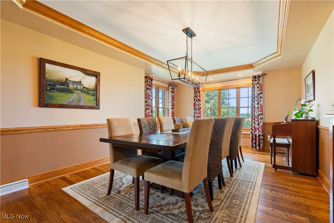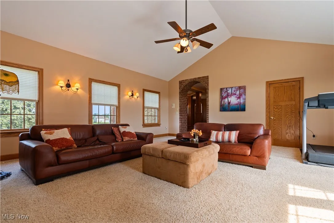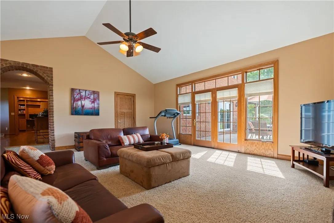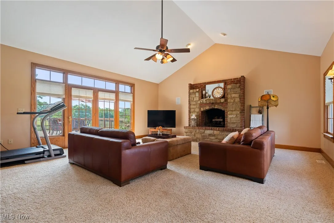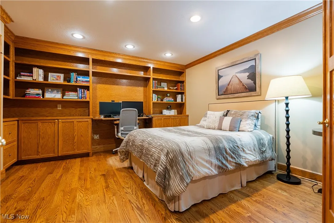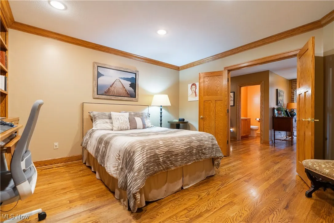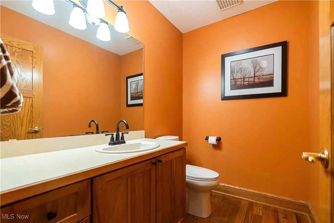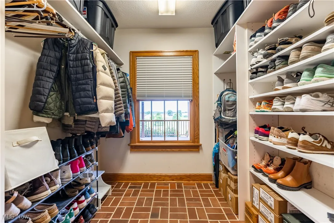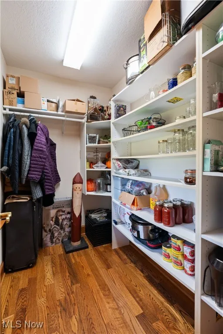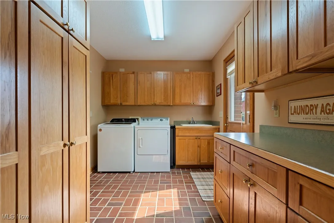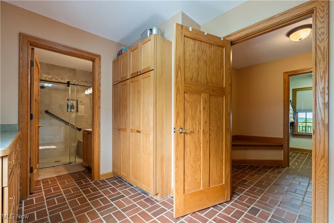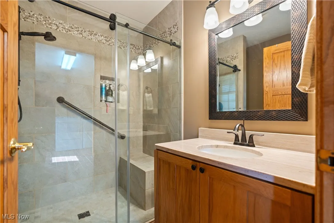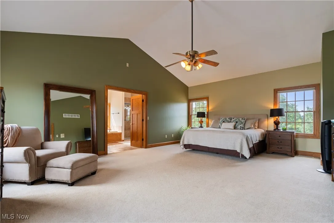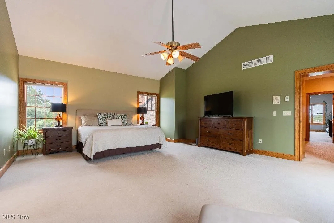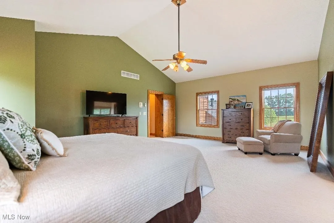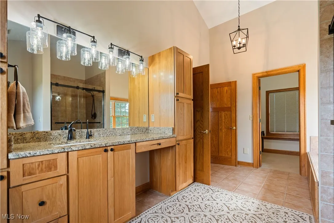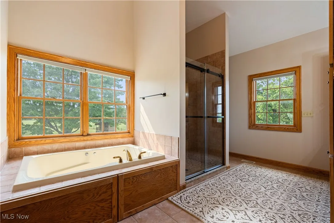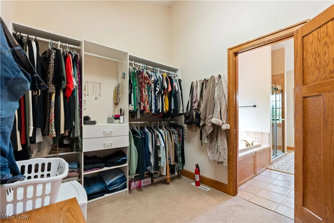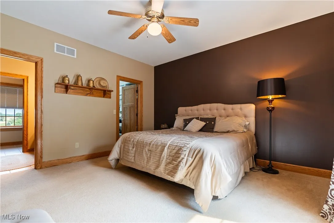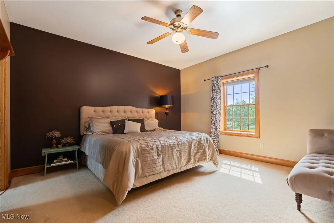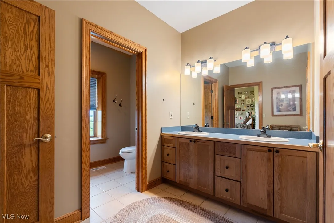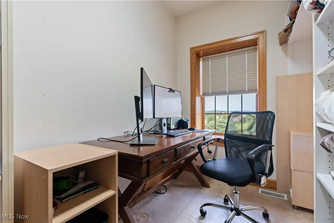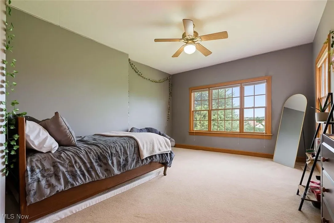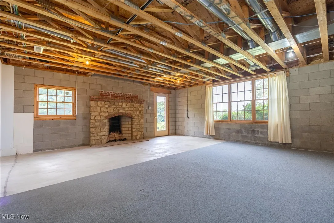Find your new home in Northeast Ohio
This stunning brick, stone, and cedar-sided home, custom-built in 2001. Nestled on 20 acres, this property offers the perfect blend of privacy and timeless rustic elegance. Detailed brick archways and solid wood doors throughout add character. The 65×30 two-level bank barn includes three stalls, 220 amp service, and a heated milk house. Approximately 15 acres of fenced pasture, currently home to Scottish Highland cows, make this an ideal setting for livestock or hobby farming.The 4-bdrm, 3.5-bath home offers FREE, UNLIMITED NATURAL GAS, two hot water tanks (2025), and a heated garage. The roof and gutters in 2024. Inside, you’ll find a spacious, layout with abundant storage and oversized closets throughout. Walk in foyer closet offers plenty of space for coats and shelves for storage. Coming in from the garage another walk in closet offers shelving for shoes and ample storage for coats The open-concept kitchen and family room serve as the heart of the home, featuring a double oven, gas cooktop, extra-large island, farmhouse sink, and an abundance of cabinetry. The adjoining family room is warm and inviting, anchored by a wood-burning fireplace and surrounded by windows and doors. The main level also features a formal dining room with hardwood floors, a first-floor bedroom with custom built-ins—ideal for use as a home office. The main floor offers a half bath and a full bath conveniently located off of the laundry room, a spacious laundry room with cabinetry .A generous great room with another wood-burning fireplace and views of the scenic front and backyard. Upstairs, the master suite is a retreat, offering a vaulted ceiling, sitting area, walk-in closet, and a master bath with a soaking tub perfectly positioned to take in views of the private backyard. Two guest bedrooms complete the upper level, each offering walk-in closets and generous space. These bedrooms share a Jack and Jill bathroom. The walk-out basement, complete with a wood-burning fireplace.
10670 Coal Bank Road, Marshallville, Ohio
Residential For Sale


- Joseph Zingales
- View website
- 440-296-5006
- 440-346-2031
-
josephzingales@gmail.com
-
info@ohiohomeservices.net

