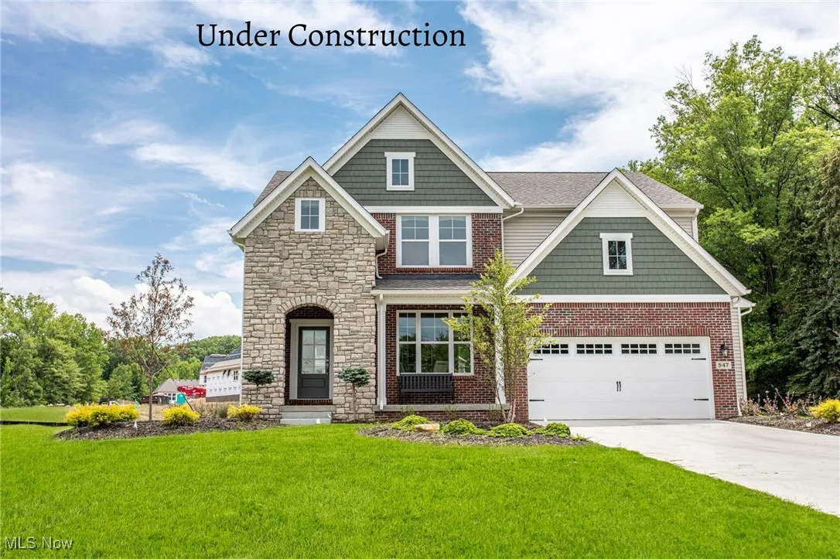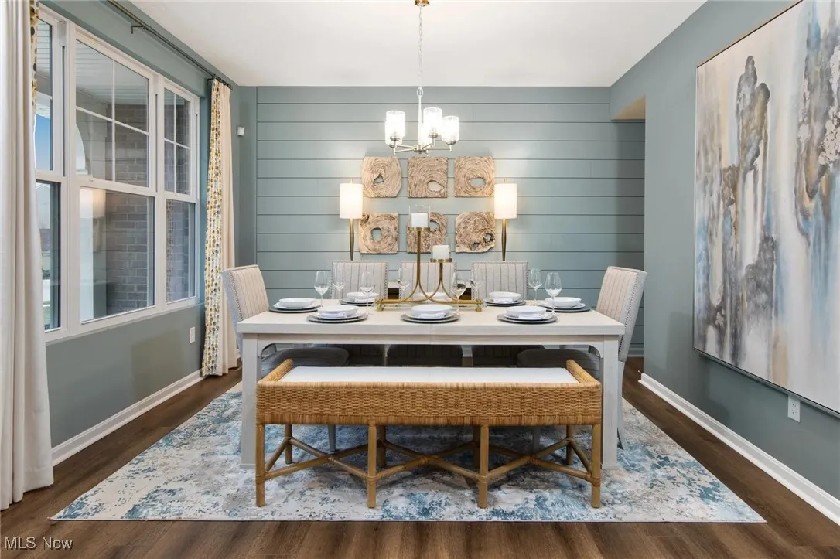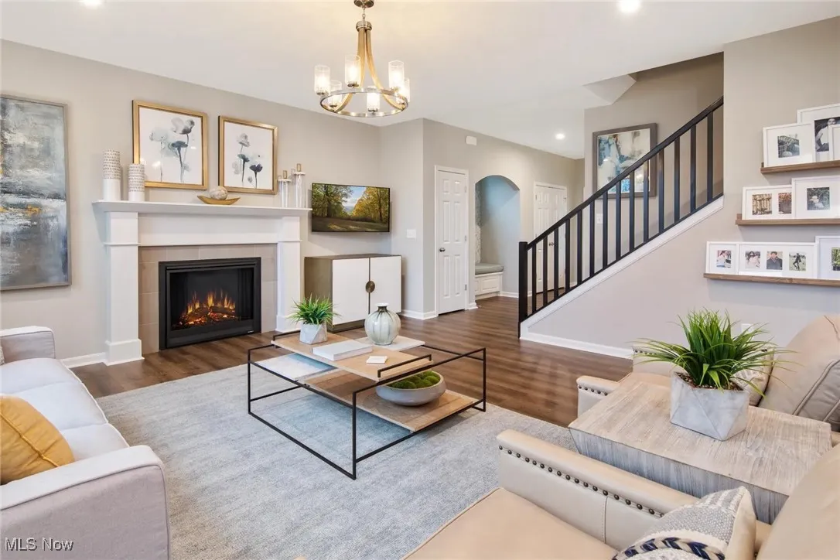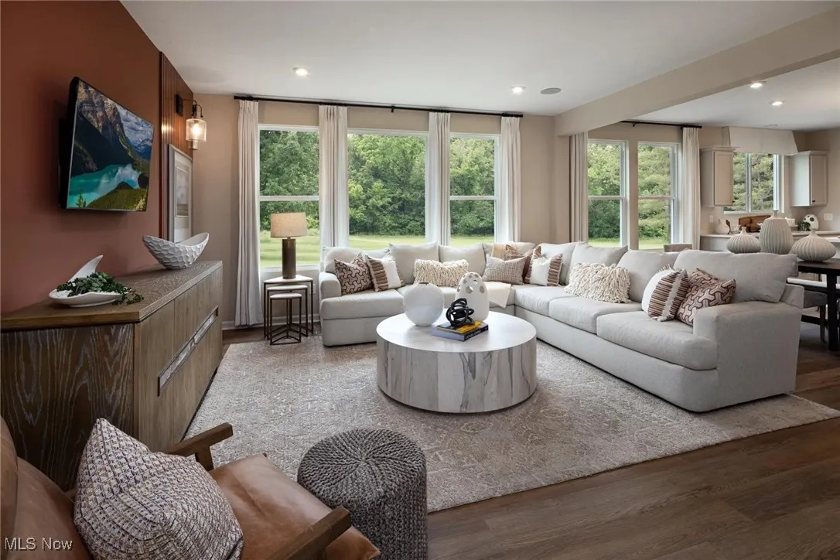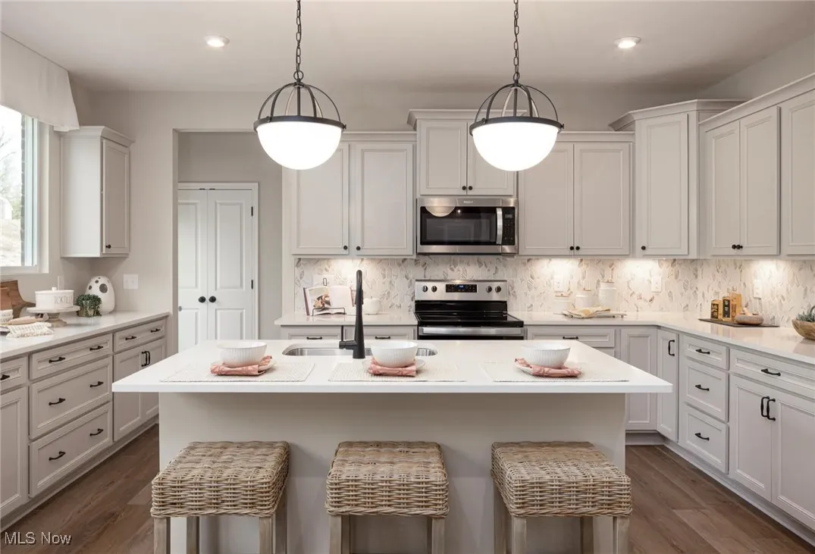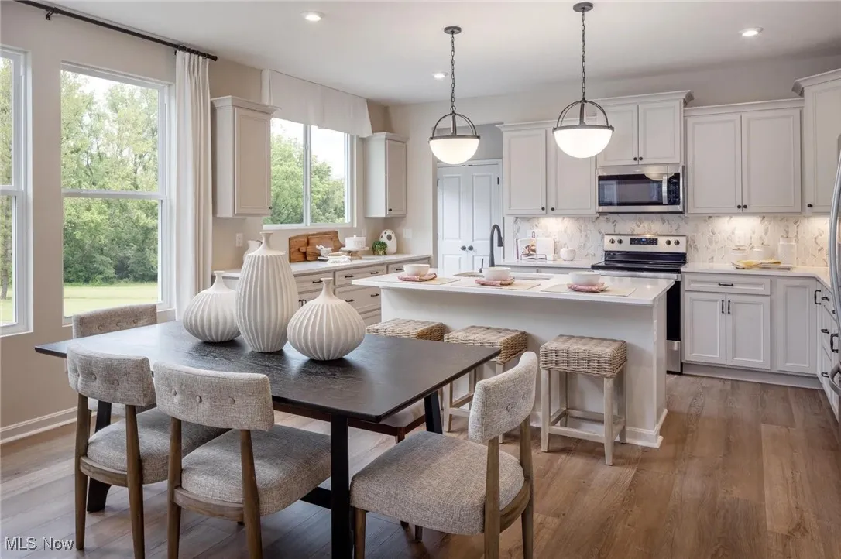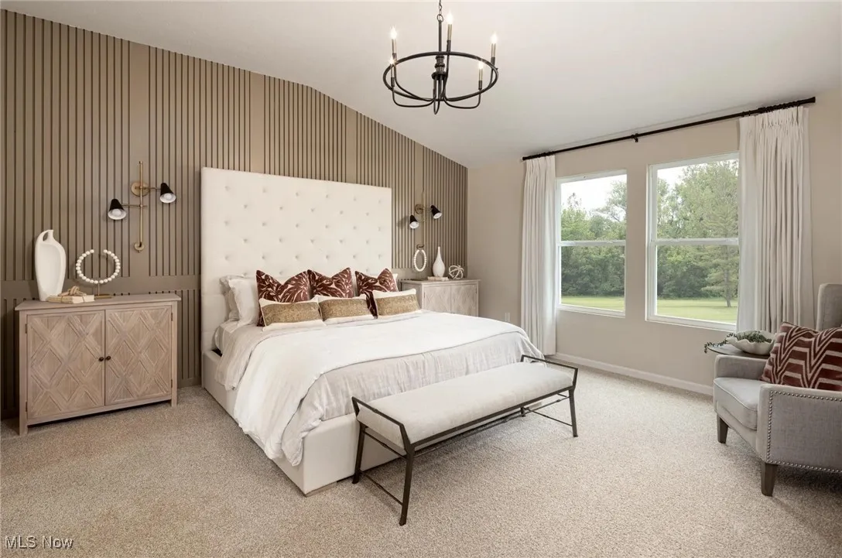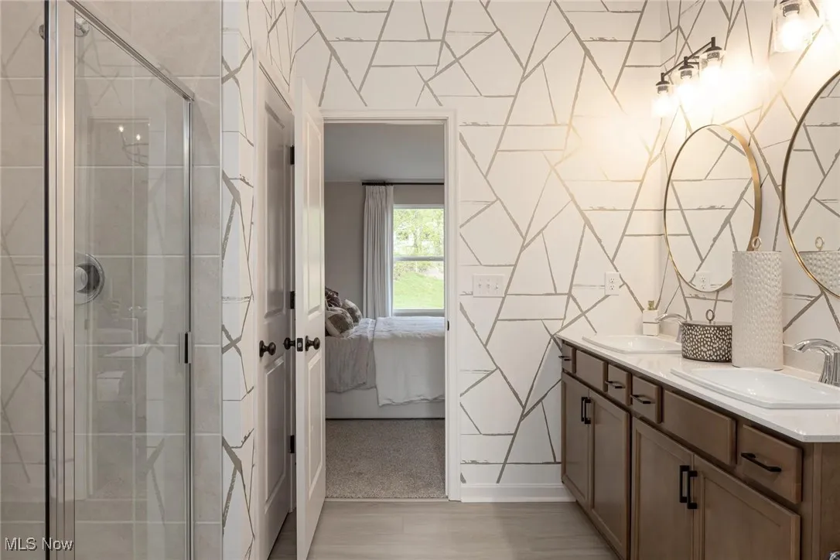Find your new home in Northeast Ohio
New construction ready for move in November 2025! This Drees Homes Ashton plan is currently under construction in our newest Medina community, Lakeview Pines. Located in the highly rated, very desirable Highland School District and Montville Township. Located minutes from I-71 in Medina County with easy access to Medina, Akron, and Cleveland. This home offers elegance and charm as soon as you enter a welcoming foyer with a unique alcove and 2 coat closets for extra storage. The kitchen showcases white cabinets and quartz countertops along with stainless steel appliances. The front room can be used as a formal dining room for additional entertaining space or office. The second floor offers 4 generous sized bedrooms and spacious laundry room. The primary suite has 2 walk in closets, super shower, and quartz countertops. All secondary bedrooms have generous sized walk in closets. Finally, the 3-car garage is a bonus. This home is a must see! Photos for illustrative purposes only.
2824 Grayson Drive, Medina, Ohio
Residential For Sale


- Joseph Zingales
- View website
- 440-296-5006
- 440-346-2031
-
josephzingales@gmail.com
-
info@ohiohomeservices.net

