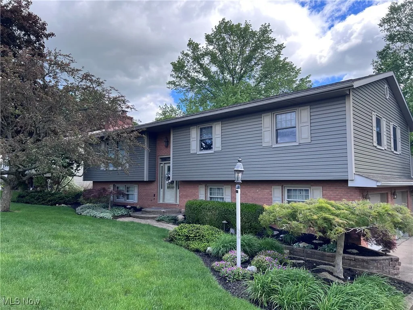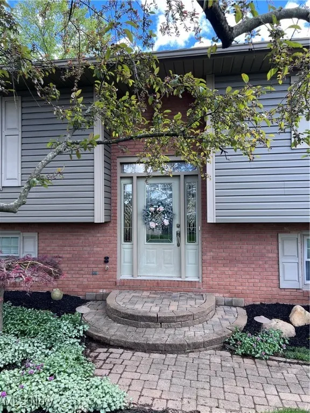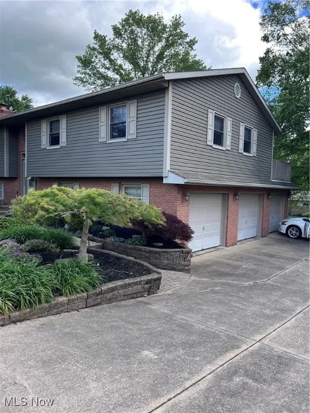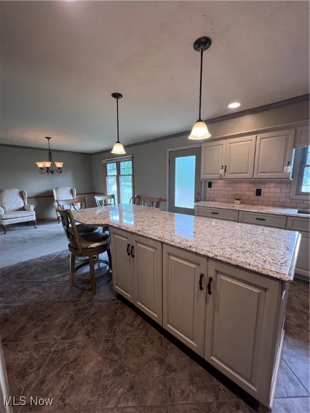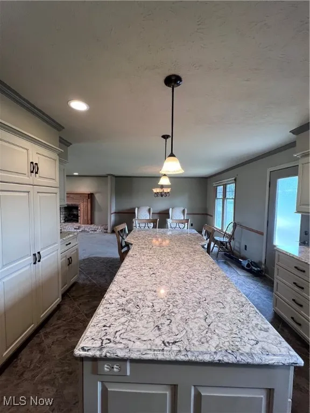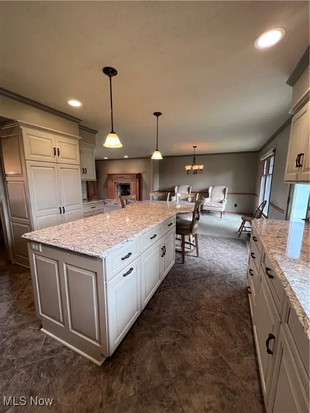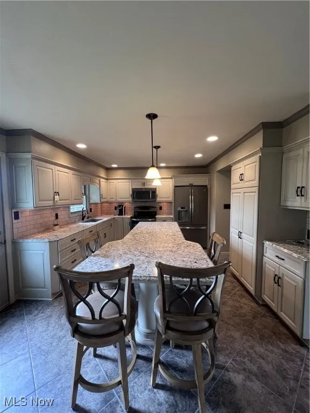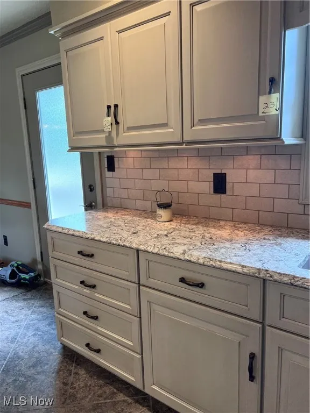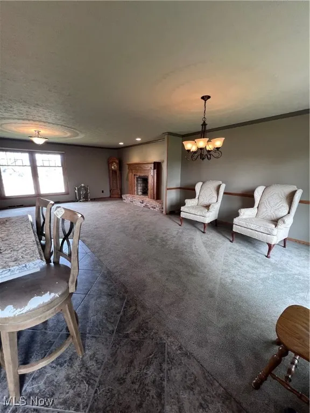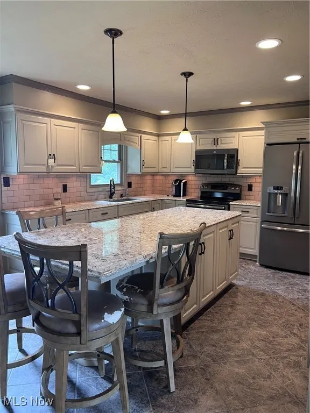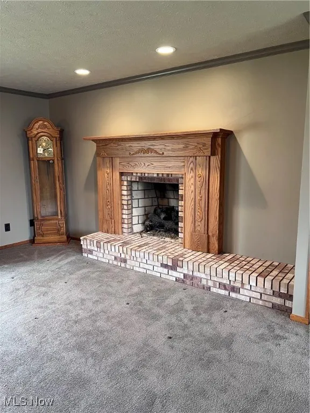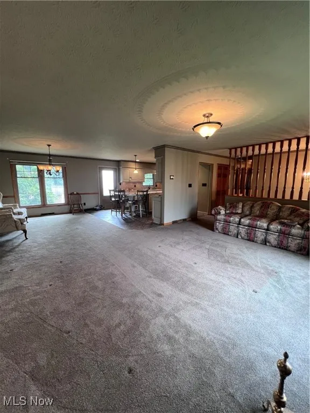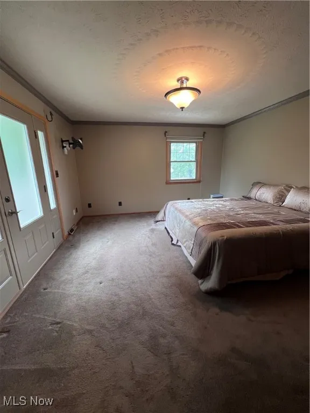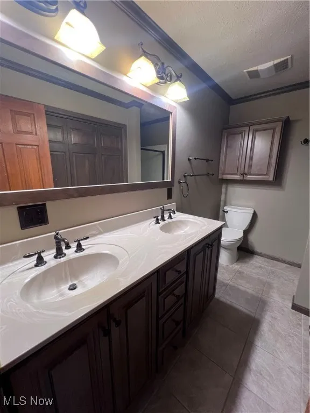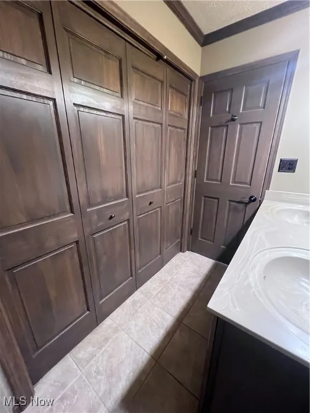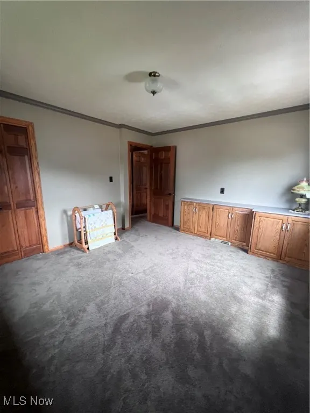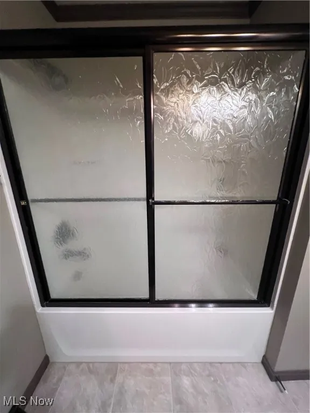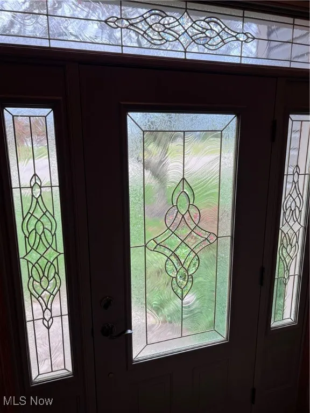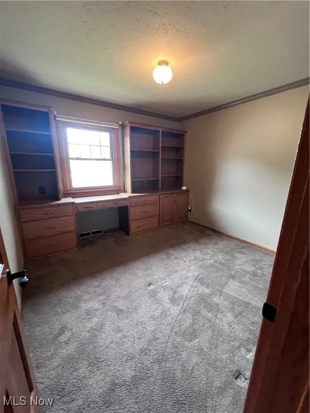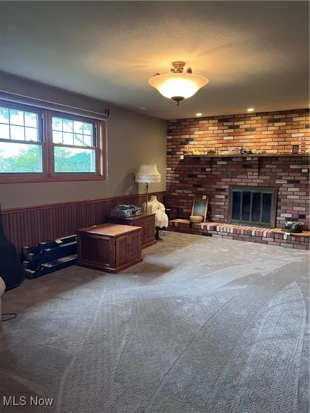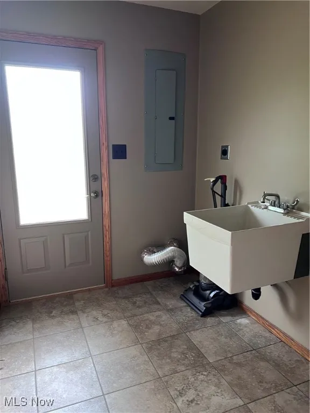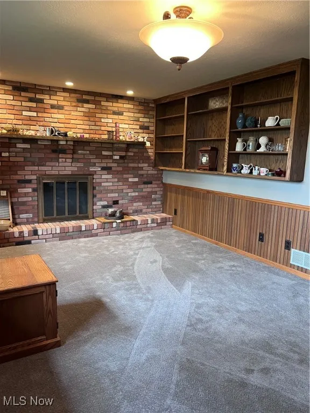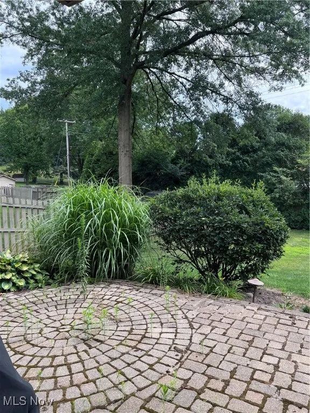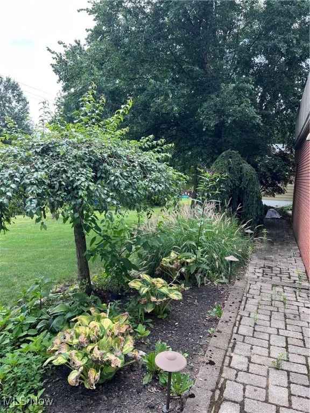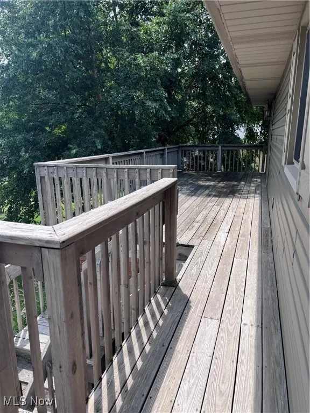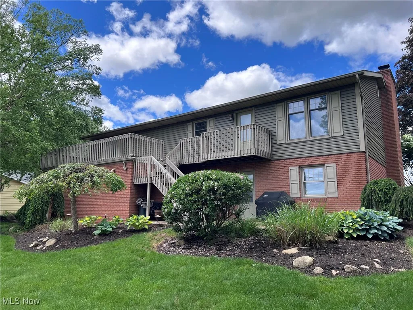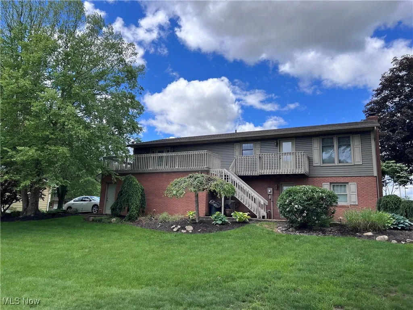Find your new home in Northeast Ohio
Quality Craftsmanship meets Spacious Comfort. This immaculate 4bd, 3 bath home is in one of Dover’s most desirable neighborhoods. The heart of the home is the mullet kitchen renowned for its craftsmanship, solid wood, put out drawers, stunning Cambria quartz countertops, A massive island. GE slate appliances all included. The kitchen has a walk out to deck – perfect for entertaining. All open concept to dining and living room, that features a stunning fireplace. Replacement windows that flood the home with natural light. The primary suite is a true retreat, double vanities, 2 closets and a private door to deck. The other two bedrooms include built in desks and bookshelves. The lower level features family room with full wall brick fireplace, 4th bedroom, bathroom and walk out laundry room. Professionally landscaped with a huge 3 car garage. This home has been meticulously maintained and updated with quality finishes, inside and out – a rare find at $349,900.
1117 Jennifer Drive, Dover, Ohio
Residential For Sale


- Joseph Zingales
- View website
- 440-296-5006
- 440-346-2031
-
josephzingales@gmail.com
-
info@ohiohomeservices.net

