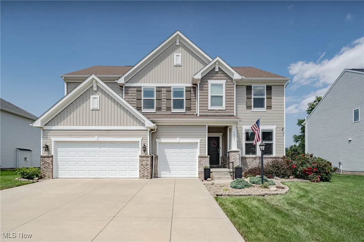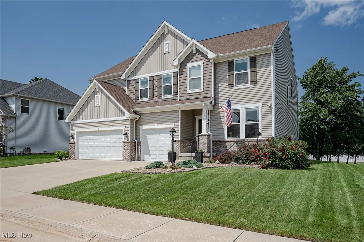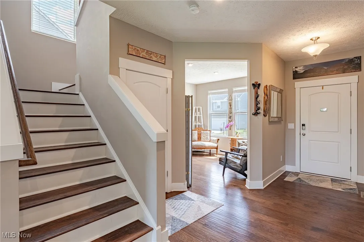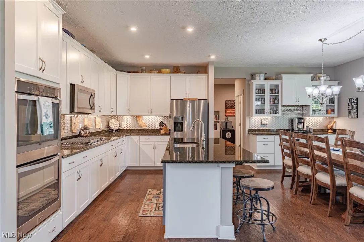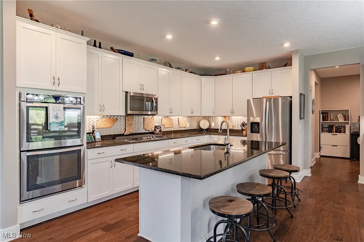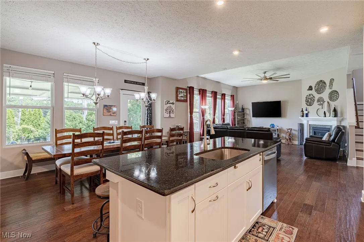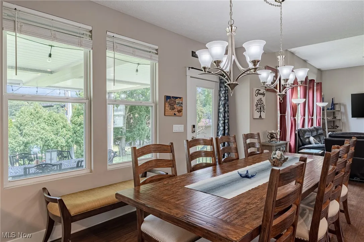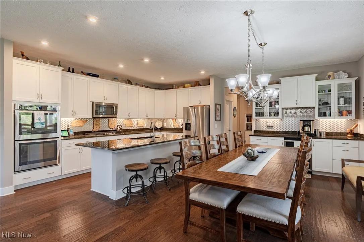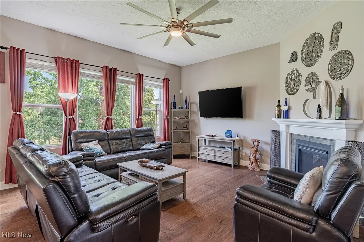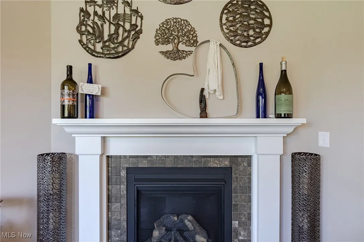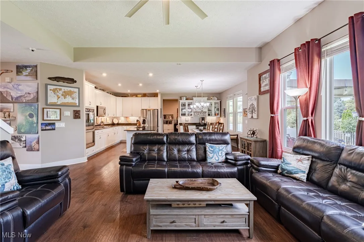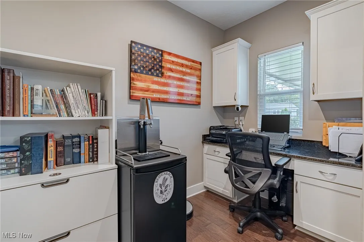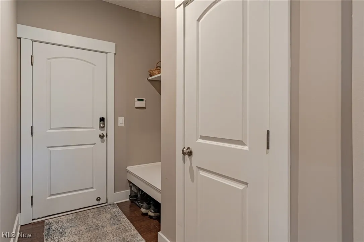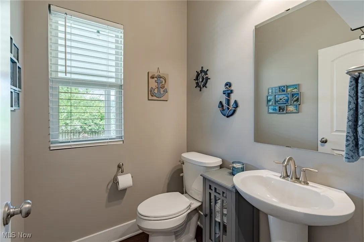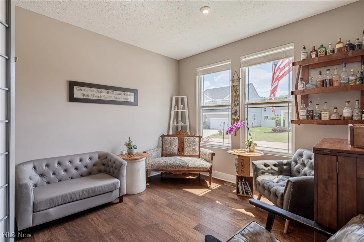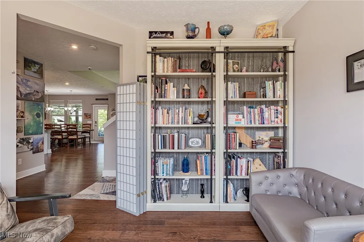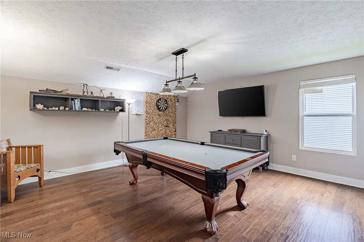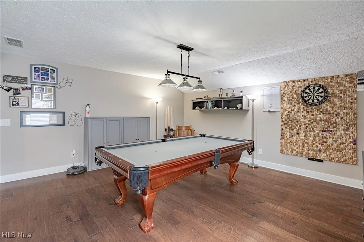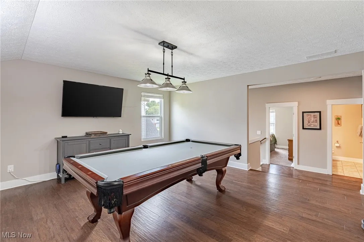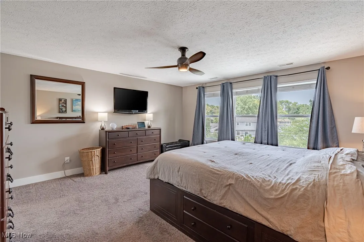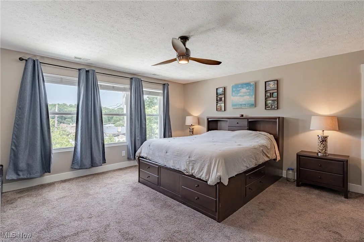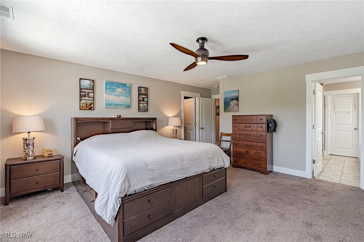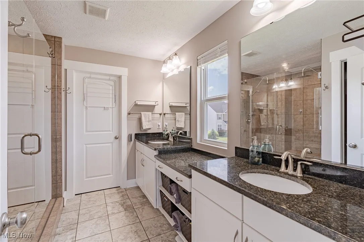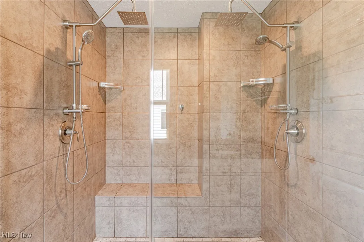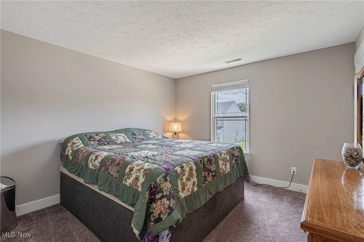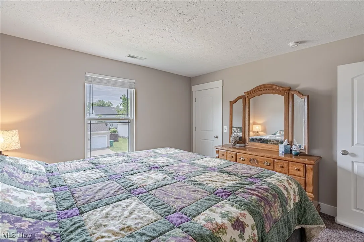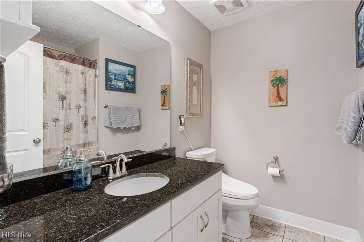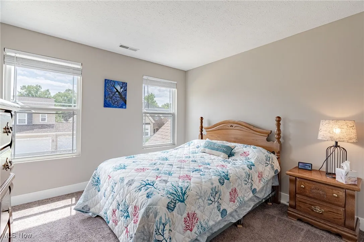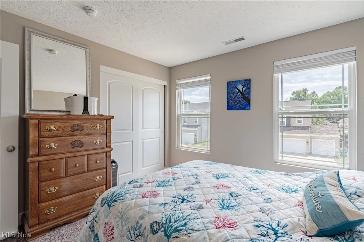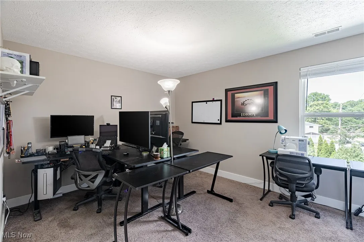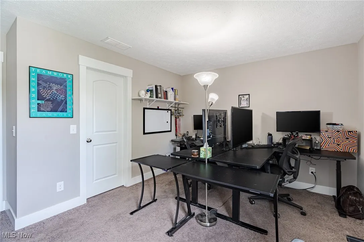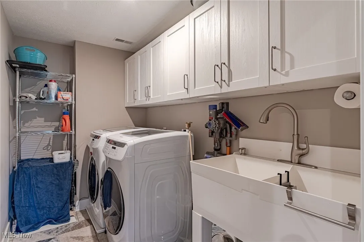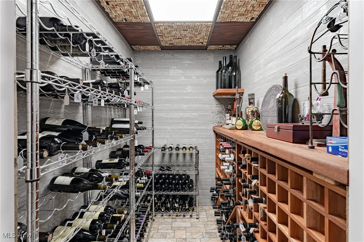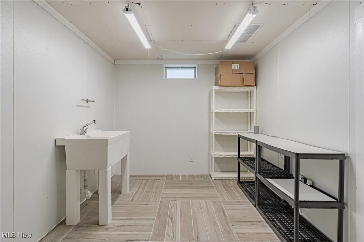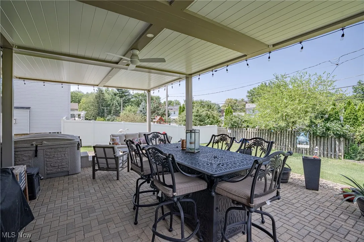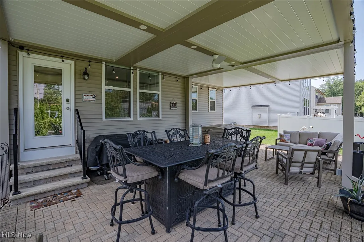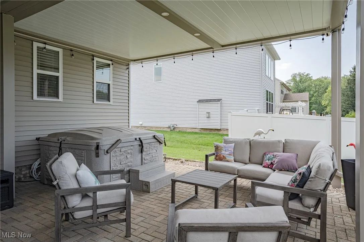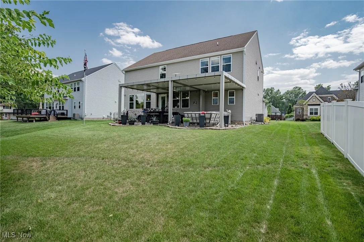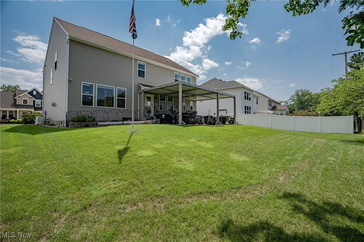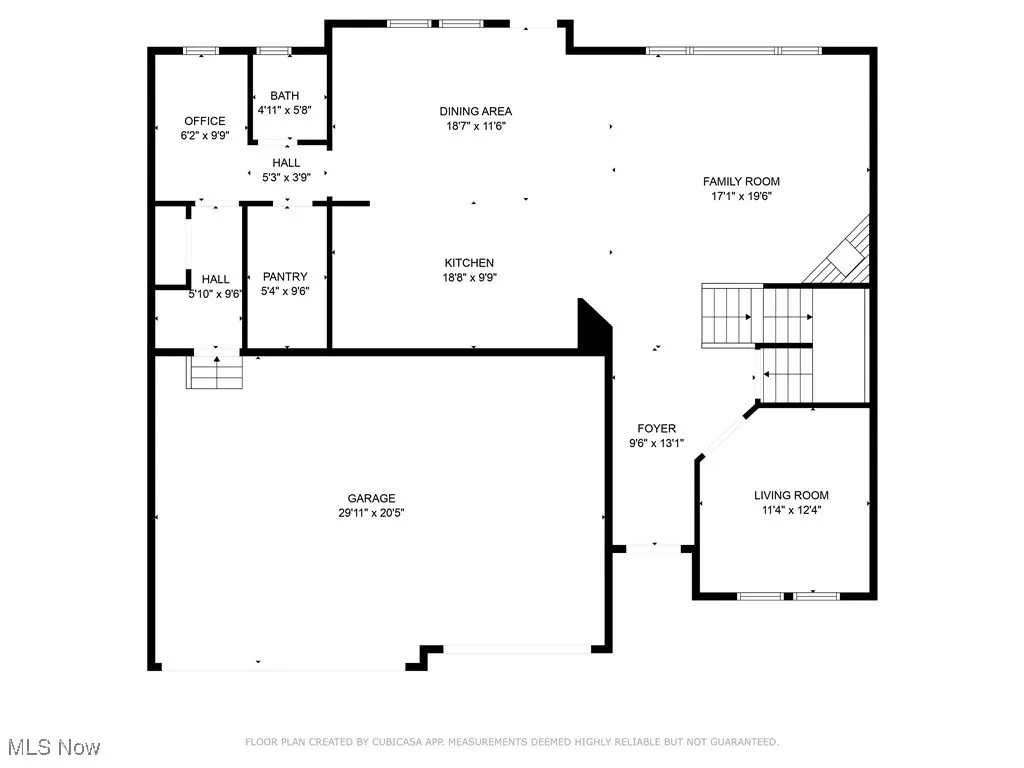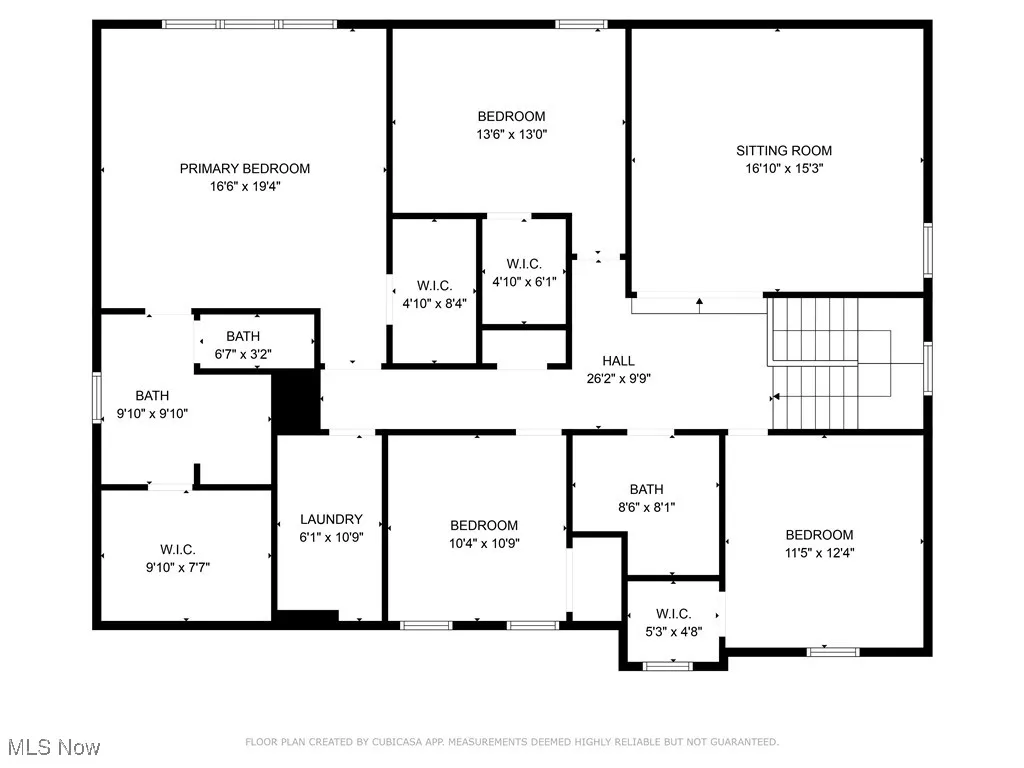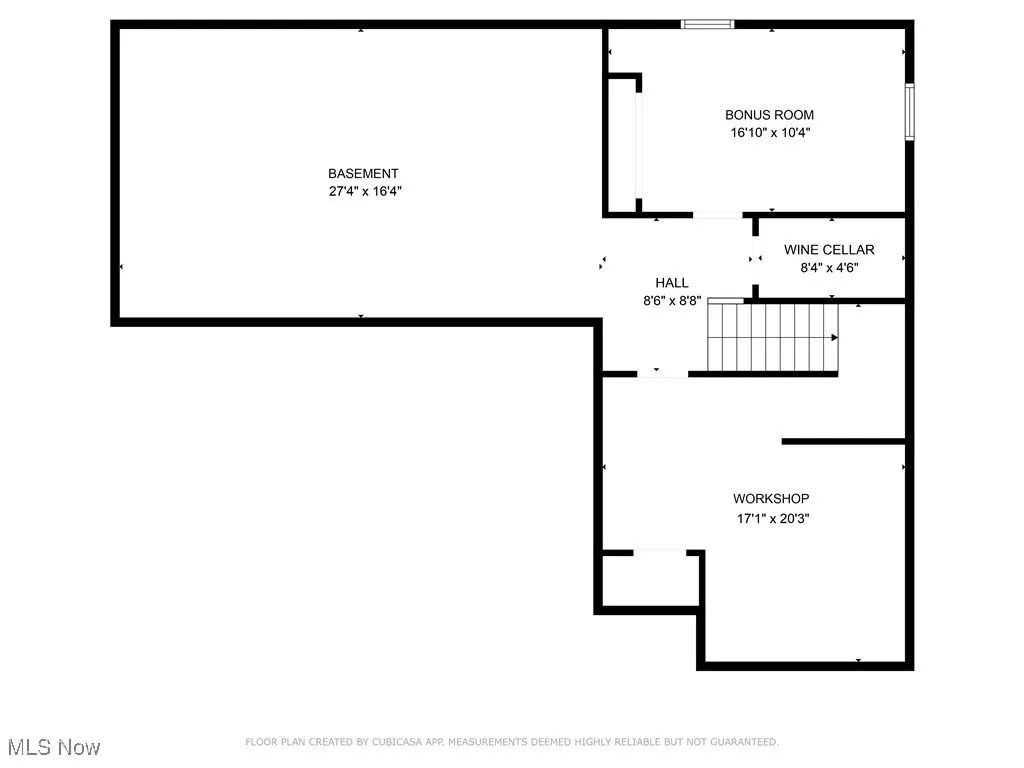Find your new home in Northeast Ohio
Nestled in a quiet, upscale neighborhood, this meticulously maintained newer home offers over 3,500 sq. ft. of stylish, functional living—perfect for everyday comfort and entertaining. Step into the foyer with engineered hardwoods that flow into the open-concept main level. At the heart of the home, the gourmet kitchen impresses with granite countertops, stainless steel appliances, abundant cabinetry, and a large center island with seating—perfect for casual meals or gathering with guests. The adjacent dining area features a wall of windows that flood the space with natural light, a built-in china cabinet/bar for elevated hosting, and direct access to a serene covered patio. The inviting family room is an entertainer’s dream, showcasing another wall of windows and a cozy fireplace that anchors the space. A separate sitting room off the foyer provides a perfect spot for quiet conversation or reading. Thoughtful extras on the main level include a private office, a stylish half bath, a practical mudroom, and direct access to the attached 3-car garage. Upstairs, you’ll find four generously sized bedrooms including a luxurious primary suite designed to impress. This peaceful sanctuary offers two oversized walk-in closets and a spa-like ensuite bath with granite counters and a spacious step-in shower. A large upstairs bonus room—currently set up as a billiards room—offers additional flexible space, while a second full bath and a convenient laundry room complete the second floor. The lower level adds even more appeal with a temperature-insulated wine cellar, a dedicated workshop, a finished bonus room, and a large storage area with potential for future finishing as a recreation or media room. Outside, enjoy the tranquility of the expansive backyard from the comfort of your covered patio—ideal for morning coffee, evening cocktails, or summer barbecues. With lush green space and room to roam, the yard offers endless possibilities for outdoor enjoyment.
2465 Voyager Circle, Seven Hills, Ohio
Residential For Sale


- Joseph Zingales
- View website
- 440-296-5006
- 440-346-2031
-
josephzingales@gmail.com
-
info@ohiohomeservices.net

